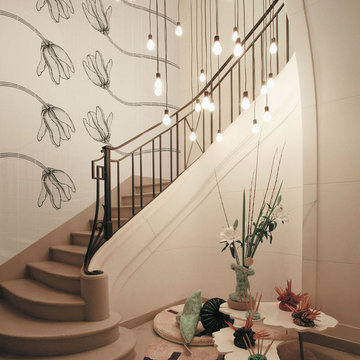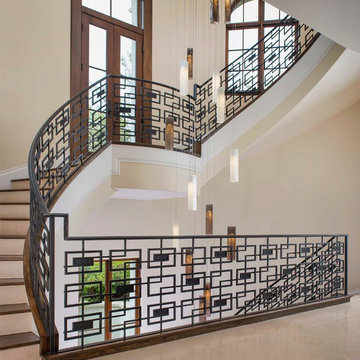1.554 Foto di scale curve beige
Filtra anche per:
Budget
Ordina per:Popolari oggi
181 - 200 di 1.554 foto
1 di 3
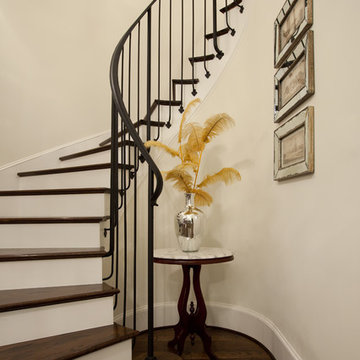
Esempio di una scala curva tradizionale con pedata in legno e parapetto in metallo
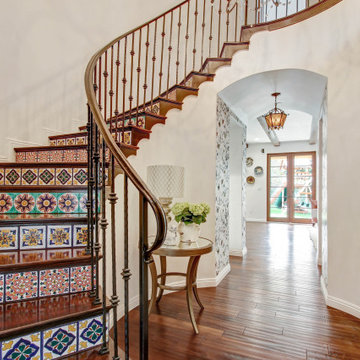
Esempio di una scala curva mediterranea con pedata in legno, alzata piastrellata e parapetto in metallo
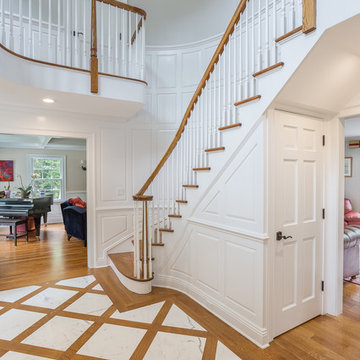
Photography by Jaime Martorano
Foto di una grande scala curva classica con pedata in legno e alzata in legno verniciato
Foto di una grande scala curva classica con pedata in legno e alzata in legno verniciato
Esempio di una scala curva mediterranea con pedata in moquette, alzata in moquette e parapetto in legno
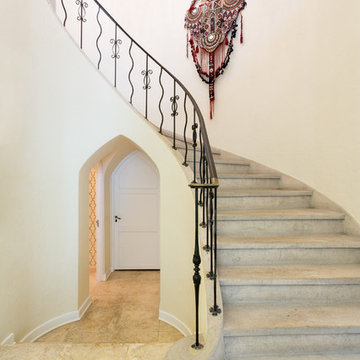
In the staircase we see the original 1934 rod iron railing. An antique Syrian camel head dress decorates the wall of the solid cement staircase. Notice the architectural detail of the opening arched hallway leading into the library.
Photography by Claudia Uribe
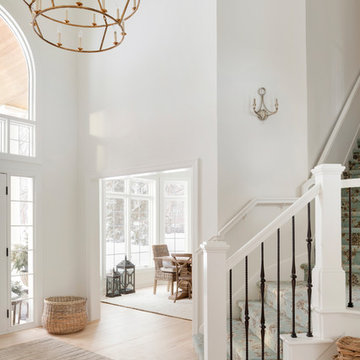
Immagine di una scala curva country con pedata in moquette e parapetto in materiali misti
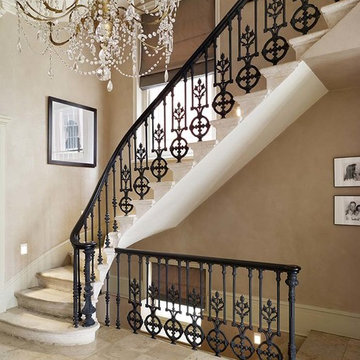
Immagine di una scala curva tradizionale con parapetto in metallo
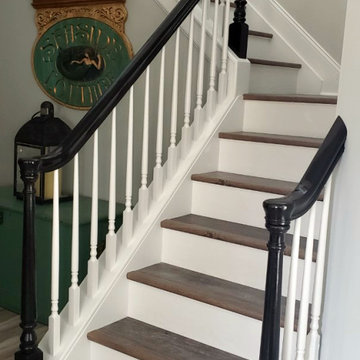
This staircase was painted black and white - a huge change from the old yellow oak finish.
Idee per una scala curva costiera di medie dimensioni con alzata in legno verniciato e parapetto in legno
Idee per una scala curva costiera di medie dimensioni con alzata in legno verniciato e parapetto in legno
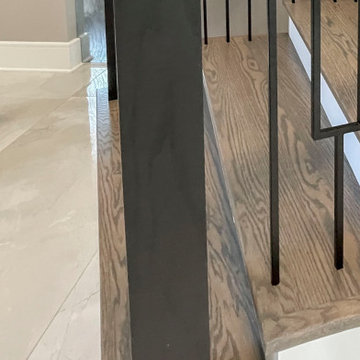
Dark-stained oak treads with square noses and black-painted square newels, combined with a modern metal balustrade make a one-of-a-kind architectural statement in this massive and gorgeous home in Leesburg; the stairs add elegance to the sophisticated open spaces. CSC 1976-2023 © Century Stair Company ® All rights reserved.

For this commission the client hired us to do the interiors of their new home which was under construction. The style of the house was very traditional however the client wanted the interiors to be transitional, a mixture of contemporary with more classic design. We assisted the client in all of the material, fixture, lighting, cabinetry and built-in selections for the home. The floors throughout the first floor of the home are a creme marble in different patterns to suit the particular room; the dining room has a marble mosaic inlay in the tradition of an oriental rug. The ground and second floors are hardwood flooring with a herringbone pattern in the bedrooms. Each of the seven bedrooms has a custom ensuite bathroom with a unique design. The master bathroom features a white and gray marble custom inlay around the wood paneled tub which rests below a venetian plaster domes and custom glass pendant light. We also selected all of the furnishings, wall coverings, window treatments, and accessories for the home. Custom draperies were fabricated for the sitting room, dining room, guest bedroom, master bedroom, and for the double height great room. The client wanted a neutral color scheme throughout the ground floor; fabrics were selected in creams and beiges in many different patterns and textures. One of the favorite rooms is the sitting room with the sculptural white tete a tete chairs. The master bedroom also maintains a neutral palette of creams and silver including a venetian mirror and a silver leafed folding screen. Additional unique features in the home are the layered capiz shell walls at the rear of the great room open bar, the double height limestone fireplace surround carved in a woven pattern, and the stained glass dome at the top of the vaulted ceilings in the great room.
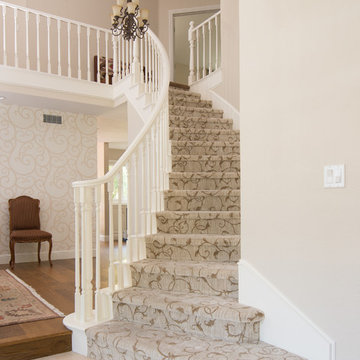
Photography by Cristopher Nolasco
Foto di una scala curva tradizionale di medie dimensioni con pedata in moquette e alzata in moquette
Foto di una scala curva tradizionale di medie dimensioni con pedata in moquette e alzata in moquette
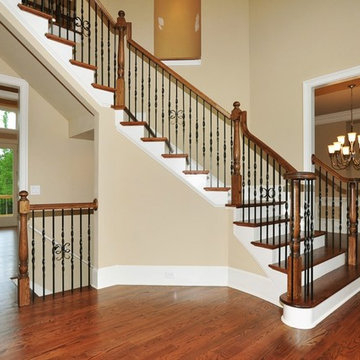
Esempio di una grande scala curva chic con pedata in legno e alzata in legno verniciato
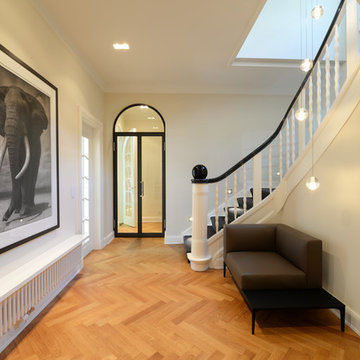
Ispirazione per una grande scala curva contemporanea con pedata in moquette e alzata in moquette
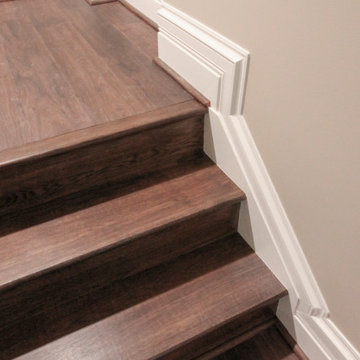
We had the wonderful opportunity to design and manufacture this exquisite circular staircase in one of the Nations Capital's most sought after neighborhoods; hand-forged railing panels exude character and beauty and elevate the décor of this home to a new height, and pecan railing, risers and treads combine seamlessly with the beautiful hardwood flooring throughout the house.CSC 1976-2020 © Century Stair Company ® All rights reserved.
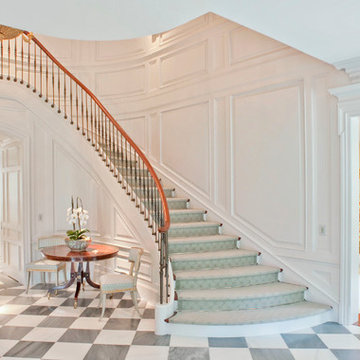
The entrance hall greets with beautiful checkered marble flooring and hand crafted paneling.
Esempio di una grande scala curva classica con parapetto in legno, pedata in legno e alzata in legno verniciato
Esempio di una grande scala curva classica con parapetto in legno, pedata in legno e alzata in legno verniciato
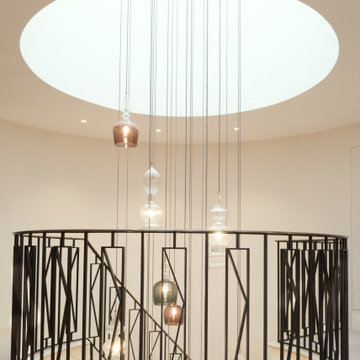
Fine Iron were commissioned to realise the vision the clients had for this luxuriant circular staircase balustrade. This uniquely designed balustrade is continuous over 2 floors and was finished in a dark bronze patina and capped with a bronzed patinated frogs back handrail. The 'K' design featured in the decorative balustrade panels has been mirrored in the glass panels of the interior doors for continuity. The staircase has been capped in a hand finished Portland stone and winds around a large atrium, from which hangs a substantial feature glass chandelier.
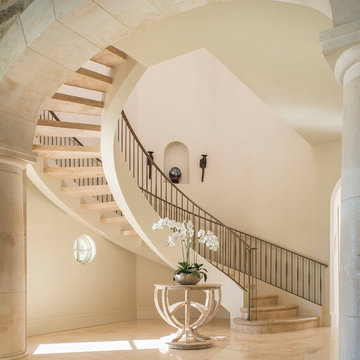
Ispirazione per una scala curva mediterranea con alzata in metallo e decorazioni per pareti
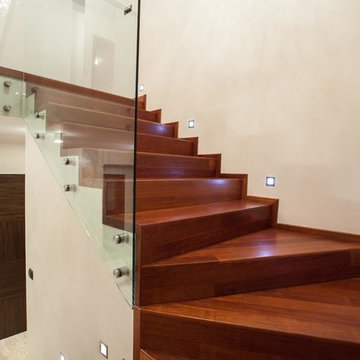
Esempio di una scala curva design di medie dimensioni con pedata in legno, alzata in legno e parapetto in vetro
1.554 Foto di scale curve beige
10
