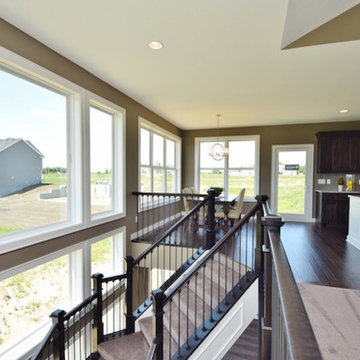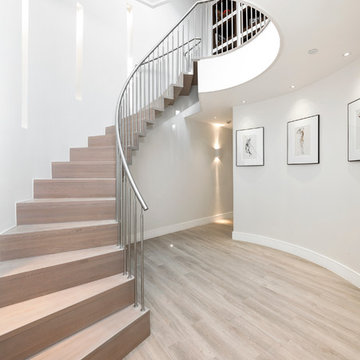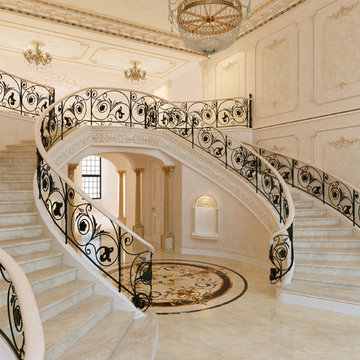1.551 Foto di scale curve beige
Filtra anche per:
Budget
Ordina per:Popolari oggi
61 - 80 di 1.551 foto
1 di 3
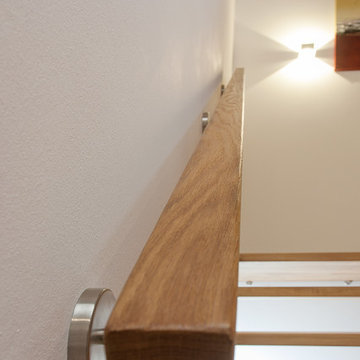
Rumler
Esempio di una scala curva contemporanea di medie dimensioni con pedata in legno, parapetto in legno e alzata in legno
Esempio di una scala curva contemporanea di medie dimensioni con pedata in legno, parapetto in legno e alzata in legno

For this commission the client hired us to do the interiors of their new home which was under construction. The style of the house was very traditional however the client wanted the interiors to be transitional, a mixture of contemporary with more classic design. We assisted the client in all of the material, fixture, lighting, cabinetry and built-in selections for the home. The floors throughout the first floor of the home are a creme marble in different patterns to suit the particular room; the dining room has a marble mosaic inlay in the tradition of an oriental rug. The ground and second floors are hardwood flooring with a herringbone pattern in the bedrooms. Each of the seven bedrooms has a custom ensuite bathroom with a unique design. The master bathroom features a white and gray marble custom inlay around the wood paneled tub which rests below a venetian plaster domes and custom glass pendant light. We also selected all of the furnishings, wall coverings, window treatments, and accessories for the home. Custom draperies were fabricated for the sitting room, dining room, guest bedroom, master bedroom, and for the double height great room. The client wanted a neutral color scheme throughout the ground floor; fabrics were selected in creams and beiges in many different patterns and textures. One of the favorite rooms is the sitting room with the sculptural white tete a tete chairs. The master bedroom also maintains a neutral palette of creams and silver including a venetian mirror and a silver leafed folding screen. Additional unique features in the home are the layered capiz shell walls at the rear of the great room open bar, the double height limestone fireplace surround carved in a woven pattern, and the stained glass dome at the top of the vaulted ceilings in the great room.
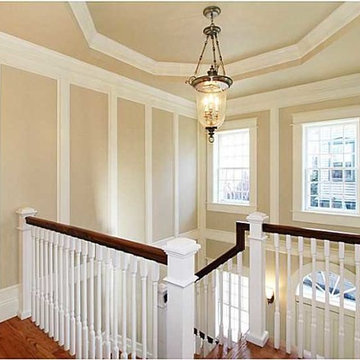
- Interior Design Rhode Island
Idee per una grande scala curva chic con pedata in legno
Idee per una grande scala curva chic con pedata in legno
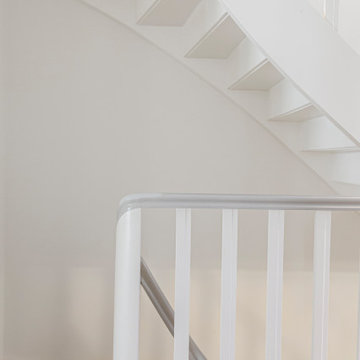
Idee per una scala curva scandinava con pedata in legno, alzata in moquette e parapetto in legno
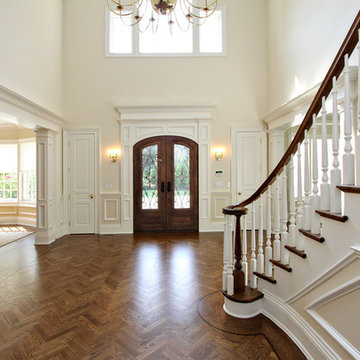
Immagine di una scala curva chic di medie dimensioni con pedata in moquette, alzata in moquette e parapetto in legno
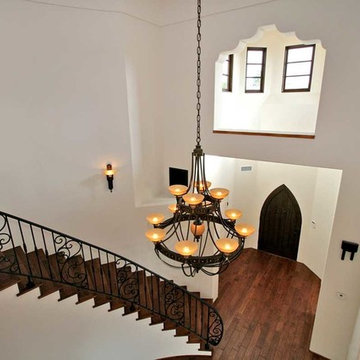
The volume and warmth of the foyer is inviting yet intimate. the period lighting enhances the affect.
Idee per una grande scala curva mediterranea con pedata in legno, alzata piastrellata e parapetto in metallo
Idee per una grande scala curva mediterranea con pedata in legno, alzata piastrellata e parapetto in metallo
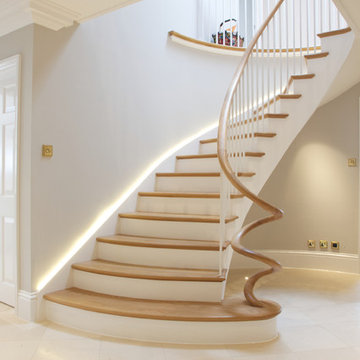
Sloane Limestone floor in the hallway.
Esempio di una scala curva classica con pedata in legno e alzata in legno verniciato
Esempio di una scala curva classica con pedata in legno e alzata in legno verniciato
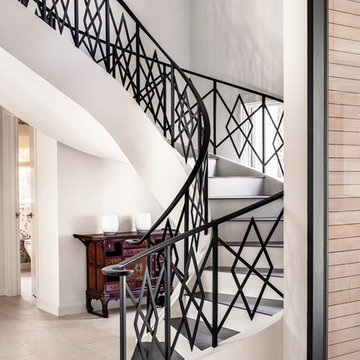
Casey Dunn Photography
Ispirazione per una grande scala curva design con pedata piastrellata e alzata in legno verniciato
Ispirazione per una grande scala curva design con pedata piastrellata e alzata in legno verniciato
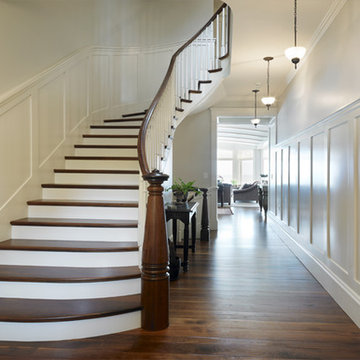
Esempio di una scala curva vittoriana di medie dimensioni con pedata in legno, alzata in legno verniciato e parapetto in legno
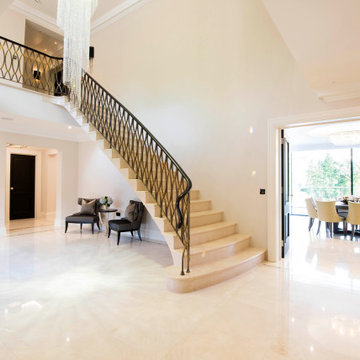
Bespoke stone staircase with unique designed brass hand rail.
Immagine di una grande scala curva minimalista con pedata in travertino, alzata in travertino e parapetto in metallo
Immagine di una grande scala curva minimalista con pedata in travertino, alzata in travertino e parapetto in metallo
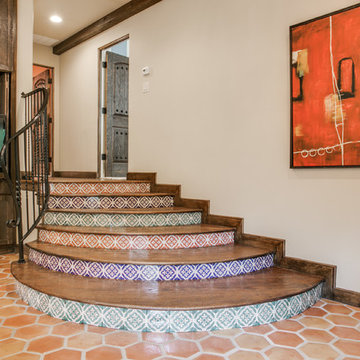
Shoot2Sell
Bella Vista Company
This home won the NARI Greater Dallas CotY Award for Entire House $750,001 to $1,000,000 in 2015.
Ispirazione per una grande scala curva mediterranea con pedata in legno, alzata piastrellata e parapetto in metallo
Ispirazione per una grande scala curva mediterranea con pedata in legno, alzata piastrellata e parapetto in metallo
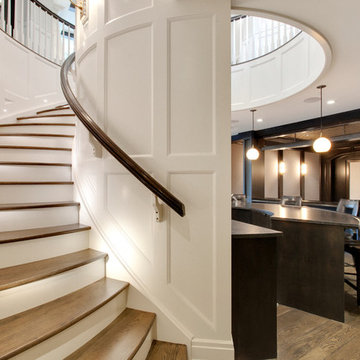
Photos by Zoon Photos
Featured in Domus Magazine
Esempio di una scala curva tradizionale di medie dimensioni con pedata in legno, alzata in legno verniciato e parapetto in legno
Esempio di una scala curva tradizionale di medie dimensioni con pedata in legno, alzata in legno verniciato e parapetto in legno
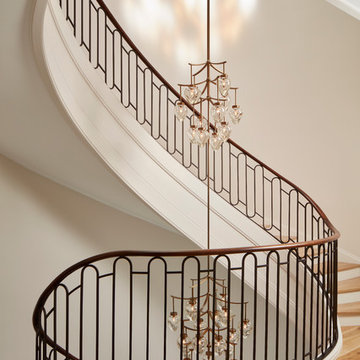
The skylight over the main stair not only became a design focal point with a custom stained glass pattern, but also had to support a three story custom chandelier. BGD&C was able to integrate the structure into the decorative skylight without it losing its design aesthetic.
Architecture, Design & Construction by BGD&C
Interior Design by Kaldec Architecture + Design
Exterior Photography: Tony Soluri
Interior Photography: Nathan Kirkman
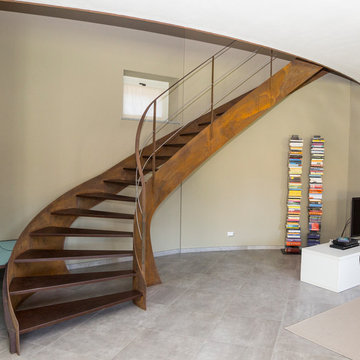
Idee per una scala curva minimal di medie dimensioni con pedata in metallo, nessuna alzata e parapetto in metallo
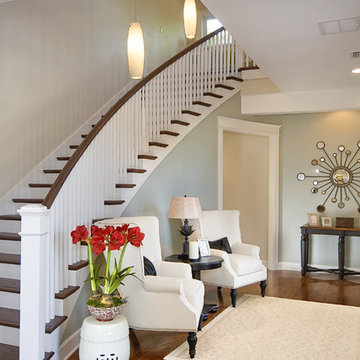
Dibros Design & Construction's Cassia Model
Idee per una scala curva chic con pedata in legno
Idee per una scala curva chic con pedata in legno
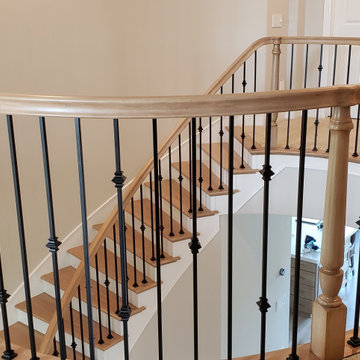
White oak treads with designer satin black iron balusters
Immagine di una scala curva classica di medie dimensioni con pedata in legno e parapetto in legno
Immagine di una scala curva classica di medie dimensioni con pedata in legno e parapetto in legno
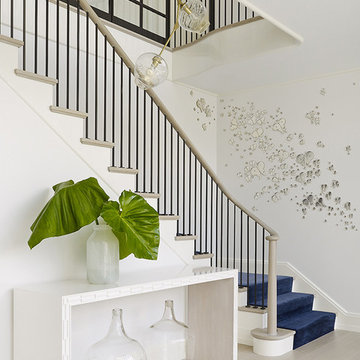
Peter Murdock Photos
Idee per una scala curva stile marinaro con pedata in moquette, alzata in moquette e parapetto in materiali misti
Idee per una scala curva stile marinaro con pedata in moquette, alzata in moquette e parapetto in materiali misti
1.551 Foto di scale curve beige
4
