19.182 Foto di scale contemporanee
Filtra anche per:
Budget
Ordina per:Popolari oggi
101 - 120 di 19.182 foto
1 di 3
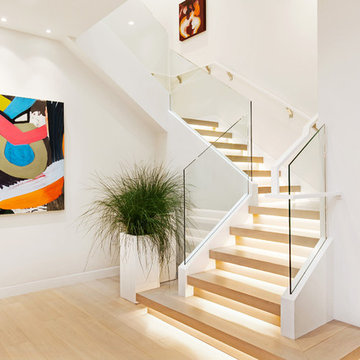
Esempio di una scala a "U" minimal con pedata in legno, alzata in legno e parapetto in vetro
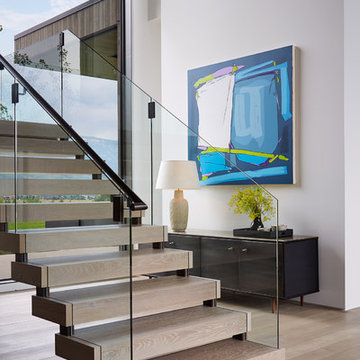
Steve Hall Hedrich Blessing
Idee per una scala design con pedata in legno, nessuna alzata e parapetto in vetro
Idee per una scala design con pedata in legno, nessuna alzata e parapetto in vetro
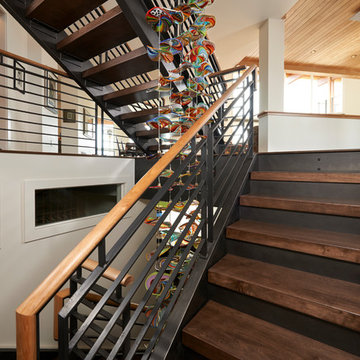
A modern art glass mobile hangs down from the top floor and descends through the middle of the staircase for a dramatic look
Ispirazione per una grande scala a chiocciola contemporanea con pedata in legno, alzata in legno e parapetto in materiali misti
Ispirazione per una grande scala a chiocciola contemporanea con pedata in legno, alzata in legno e parapetto in materiali misti
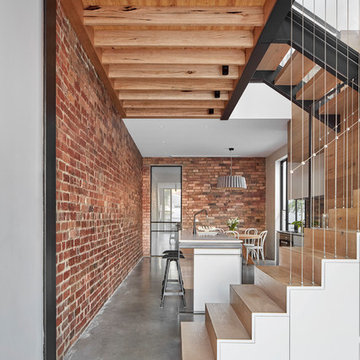
The kitchen becomes another furniture piece morphing to become the stair and divides the dining and lounge. The void above is open the the study landing maintaining a connection between the floor levels.
Image by: Jack Lovel Photography
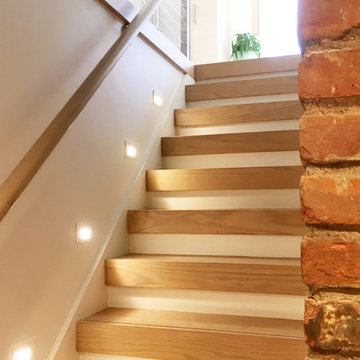
Esempio di una scala a rampa dritta minimal di medie dimensioni con pedata in legno, nessuna alzata e parapetto in cavi
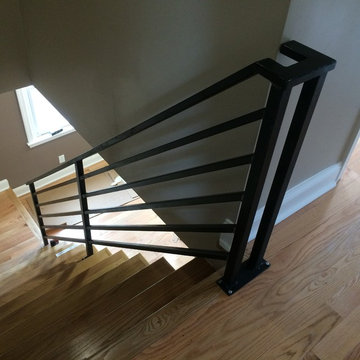
Delaware County's Highly Specialized Wrought Iron Design Experts
Amanda Adams
21 Nealy Blvd., Suite 2101
Trainer, PA 19061
Idee per una scala a rampa dritta contemporanea di medie dimensioni con pedata in legno, alzata in legno e parapetto in metallo
Idee per una scala a rampa dritta contemporanea di medie dimensioni con pedata in legno, alzata in legno e parapetto in metallo
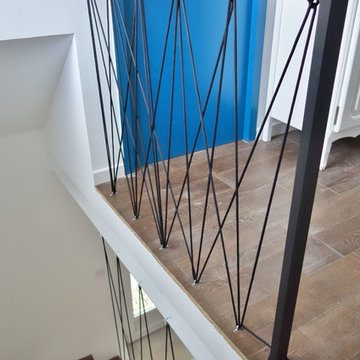
Foto di una scala a "U" minimal con pedata in legno, alzata in cemento e parapetto in cavi
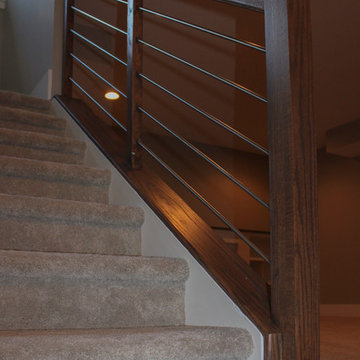
This 3 level elegant and ultra-modern well-designed staircase features dark wooden treads, no risers, a horizontal railing system, and plenty of space beneath the stairs. The gaps/spaces (code compliant) between the wooden treads let the maximum amount of light shine from the top floor windows, and the ½” stainless steel horizontal rods amplify the look of the space under the landings. CSC 1976-2020 © Century Stair Company ® All rights reserved.
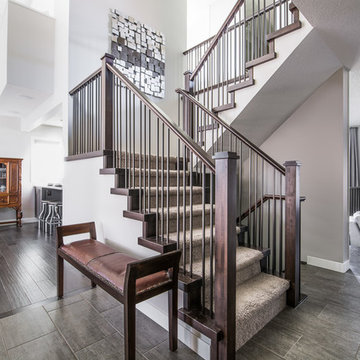
Immagine di una grande scala a "U" contemporanea con parapetto in legno, pedata in legno e alzata in legno
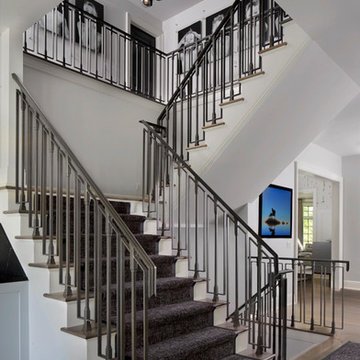
Esempio di una grande scala a "U" design con pedata in legno, alzata in legno e parapetto in metallo
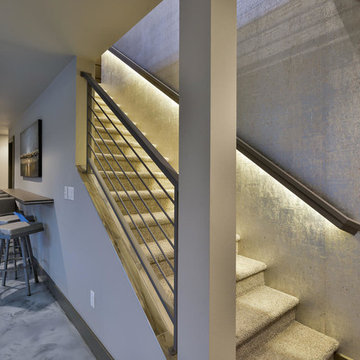
Foto di una scala a rampa dritta design di medie dimensioni con pedata in moquette, alzata in moquette e parapetto in metallo
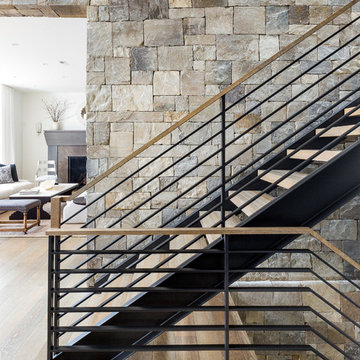
Haris Kenjar
Idee per un'ampia scala a "U" contemporanea con pedata in legno, nessuna alzata e parapetto in materiali misti
Idee per un'ampia scala a "U" contemporanea con pedata in legno, nessuna alzata e parapetto in materiali misti
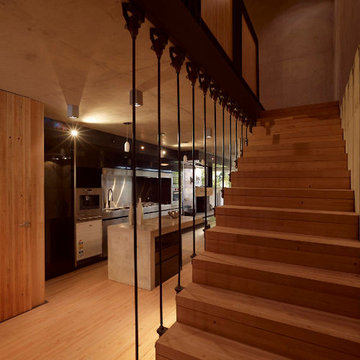
Idee per una scala a rampa dritta minimal con pedata in legno, alzata in legno e parapetto in metallo
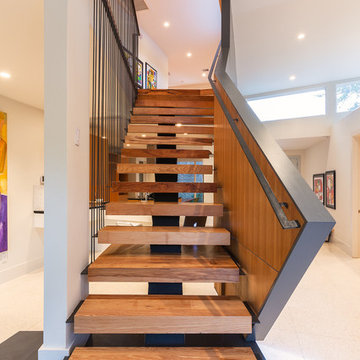
The stairs are as much a part of modern architecture as anything. They are thoughtfully designed to create a memorable experience, a contemporary version of something as old as time.
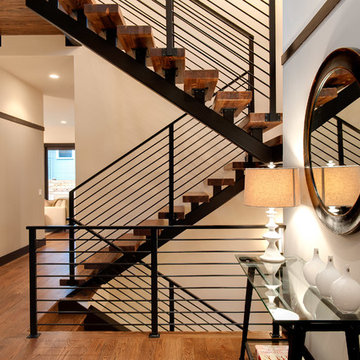
Immagine di una scala a "U" contemporanea con pedata in legno, nessuna alzata e parapetto in metallo
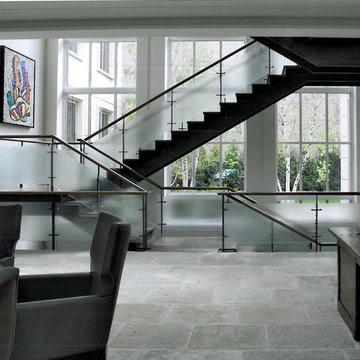
Wayne Cable Photography
Foto di una scala a "U" contemporanea con parapetto in vetro
Foto di una scala a "U" contemporanea con parapetto in vetro
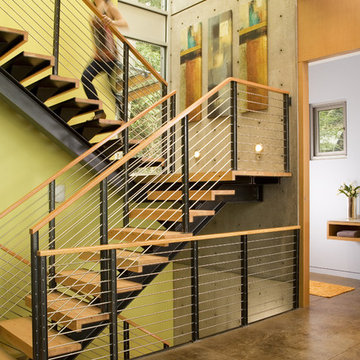
Exterior - photos by Andrew Waits
Interior - photos by Roger Turk - Northlight Photography
Esempio di una scala contemporanea con nessuna alzata e parapetto in cavi
Esempio di una scala contemporanea con nessuna alzata e parapetto in cavi

Entry way with a collection of contemporary painting and sculpture; Photo by Lee Lormand
Ispirazione per una scala a "U" design di medie dimensioni con pedata in legno, alzata in legno verniciato e parapetto in materiali misti
Ispirazione per una scala a "U" design di medie dimensioni con pedata in legno, alzata in legno verniciato e parapetto in materiali misti

Here we have a contemporary home in Monterey Heights that is perfect for entertaining on the main and lower level. The vaulted ceilings on the main floor offer space and that open feeling floor plan. Skylights and large windows are offered for natural light throughout the house. The cedar insets on the exterior and the concrete walls are touches we hope you don't miss. As always we put care into our Signature Stair System; floating wood treads with a wrought iron railing detail.
Photography: Nazim Nice

Esempio di una scala sospesa design di medie dimensioni con pedata in legno, alzata in legno e parapetto in legno
19.182 Foto di scale contemporanee
6