19.181 Foto di scale contemporanee
Filtra anche per:
Budget
Ordina per:Popolari oggi
81 - 100 di 19.181 foto
1 di 3

This central staircase is the connecting heart of this modern home. It's waterfall white oak design with cable railing and custom metal design paired with a modern multi finish chandelier makes this staircase a showpiece in this Artisan Tour Home.
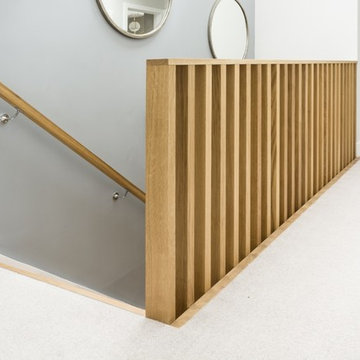
We worked with HAB Housing to create this stunning design for their new development of homes in Kings Worthy, Winchester.
Foto di una scala a rampa dritta contemporanea di medie dimensioni con pedata in legno, alzata in legno e parapetto in legno
Foto di una scala a rampa dritta contemporanea di medie dimensioni con pedata in legno, alzata in legno e parapetto in legno
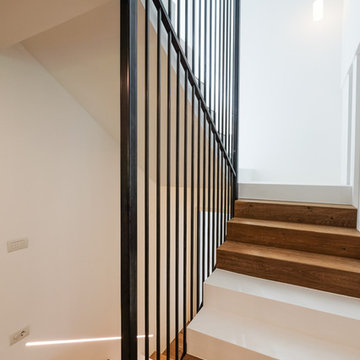
Idee per una scala a "U" design con pedata in legno, alzata in legno e parapetto in metallo
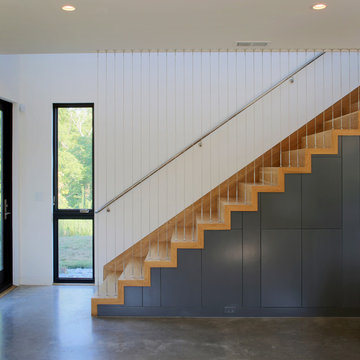
Important: Houzz content often includes “related photos” and “sponsored products.” Products tagged or listed by Houzz are not Gahagan-Eddy product, nor have they been approved by Gahagan-Eddy or any related professionals.
Please direct any questions about our work to socialmedia@gahagan-eddy.com.
Thank you.
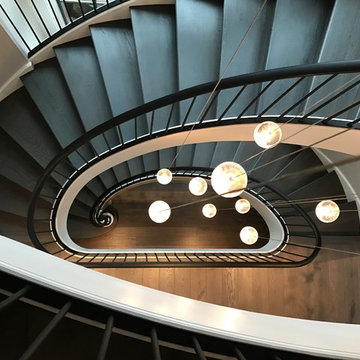
Idee per un'ampia scala a chiocciola contemporanea con pedata in legno verniciato, alzata in legno verniciato e parapetto in metallo
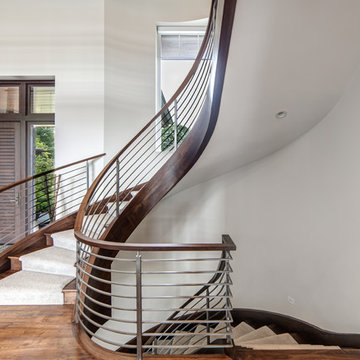
One of the keys to visually striking contemporary design is the reliance on traditional architectural ideals such as symmetry to ground the space, allowing the modern element to impressively spring forward. In the contemporary foyer created for this Bloomfield Hills home in 2015, the imposing nine foot tall mahogany entry door, set into the drywall to create depth and heft, is flanked by symmetrical side lights and topped with transom windows to admit light and friends into the welcoming entry. The vignette does double duty creating a solid foundation from which the eye can travel to the captivating spiral staircase that dominates the space. The two story corkscrew design has horizontal spindles that echo the lines of the front door, creating visual synergy and continuity of form within the space. Walnut floors offer a cool counterpoint to the warm mahogany and integrate the foyer seamlessly into the rest of the home.

Guy Lockwood
Esempio di una scala a "L" contemporanea con pedata in legno, alzata in legno e parapetto in metallo
Esempio di una scala a "L" contemporanea con pedata in legno, alzata in legno e parapetto in metallo
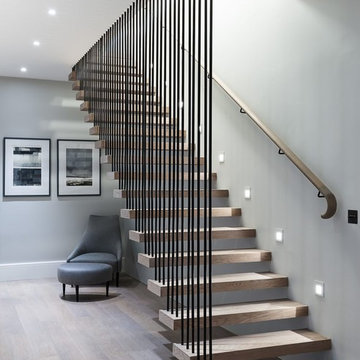
Idee per una scala sospesa contemporanea con pedata in legno, nessuna alzata e parapetto in legno
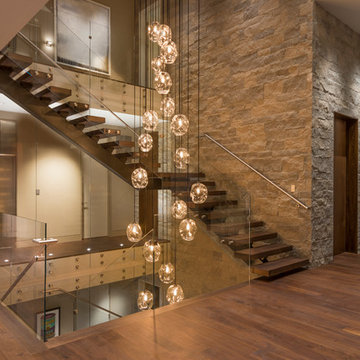
Immagine di una scala a "L" minimal con pedata in legno, nessuna alzata e parapetto in vetro

Gorgeous stairway By 2id Interiors
Esempio di una grande scala a "U" contemporanea con pedata in legno, alzata in legno e parapetto in vetro
Esempio di una grande scala a "U" contemporanea con pedata in legno, alzata in legno e parapetto in vetro
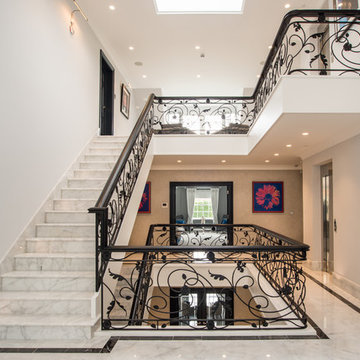
Star White Polished Marble tiles flooring and bespoke staircase with a Nero Marquina Marble border from Stone Republic.
Materials supplied by Stone Republic including Marble, Sandstone, Granite, Wood Flooring and Block Paving.
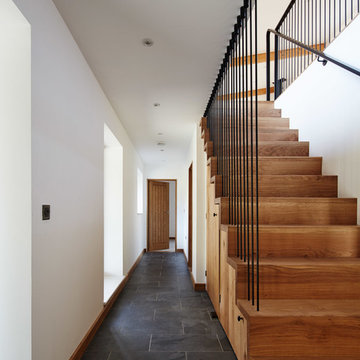
Joakim Boren
Ispirazione per una scala a rampa dritta design di medie dimensioni con pedata in legno, alzata in legno e parapetto in metallo
Ispirazione per una scala a rampa dritta design di medie dimensioni con pedata in legno, alzata in legno e parapetto in metallo

We created an almost crystalline form that reflected the push and pull of the most important factors on the site: views directly to the NNW, an approach from the ESE, and of course, sun from direct south. To keep the size modest, we peeled away the excess spaces and scaled down any rooms that desired intimacy (the bedrooms) or did not require height (the pool room).
Photographer credit: Irvin Serrano
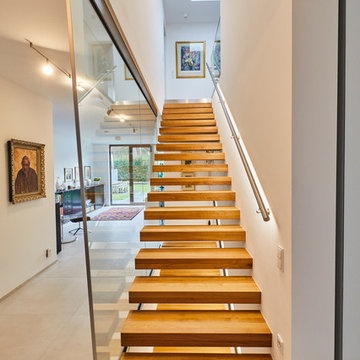
Die schwebenden Eichenstufen verbinden die Geschosse auf eindrucksvoll Weise.
Foto di una grande scala a rampa dritta contemporanea con pedata in legno verniciato, nessuna alzata e parapetto in metallo
Foto di una grande scala a rampa dritta contemporanea con pedata in legno verniciato, nessuna alzata e parapetto in metallo
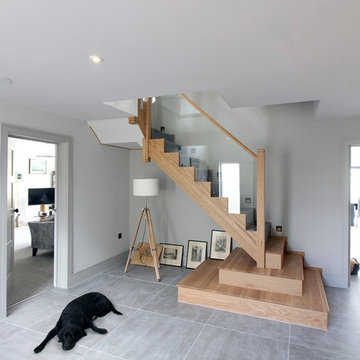
Idee per una scala a "L" contemporanea di medie dimensioni con pedata in legno, alzata in legno e parapetto in vetro
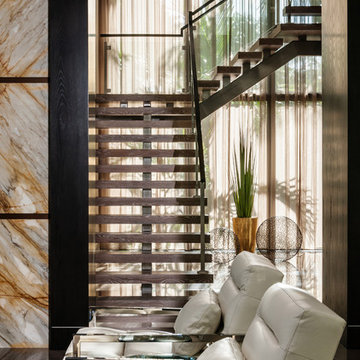
Idee per una scala contemporanea con pedata in legno, nessuna alzata e parapetto in vetro
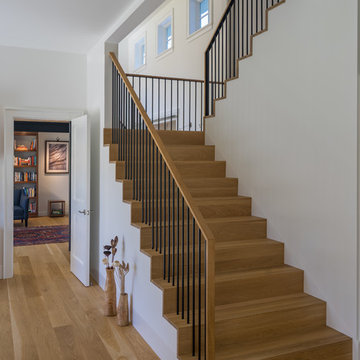
ericrothphoto.com
Foto di una scala a "U" contemporanea con pedata in legno, alzata in legno e parapetto in materiali misti
Foto di una scala a "U" contemporanea con pedata in legno, alzata in legno e parapetto in materiali misti
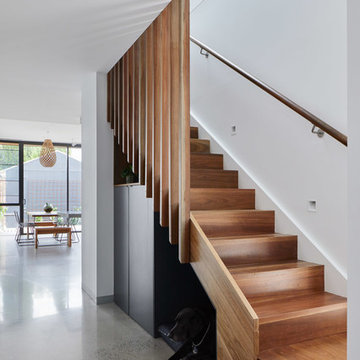
Tatjana Plitt
Esempio di una scala a "L" minimal di medie dimensioni con pedata in legno, alzata in legno e parapetto in legno
Esempio di una scala a "L" minimal di medie dimensioni con pedata in legno, alzata in legno e parapetto in legno

Frank Paul Perez, Red Lily Studios
Ispirazione per un'ampia scala a "U" minimal con pedata in travertino, alzata in travertino e parapetto in vetro
Ispirazione per un'ampia scala a "U" minimal con pedata in travertino, alzata in travertino e parapetto in vetro
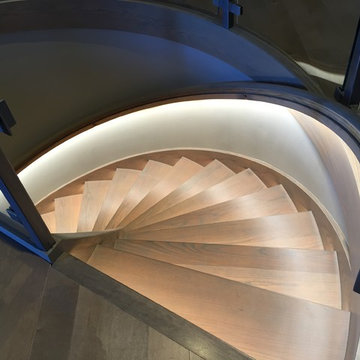
Ispirazione per una grande scala a chiocciola contemporanea con pedata in legno e parapetto in legno
19.181 Foto di scale contemporanee
5