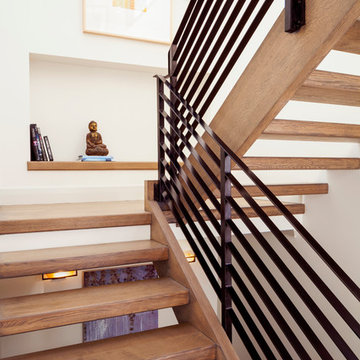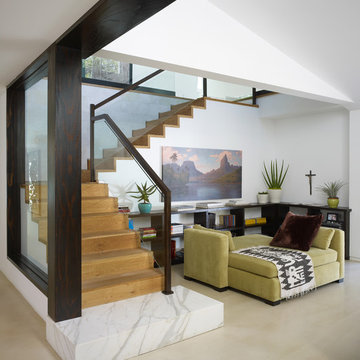19.181 Foto di scale contemporanee
Filtra anche per:
Budget
Ordina per:Popolari oggi
61 - 80 di 19.181 foto
1 di 3
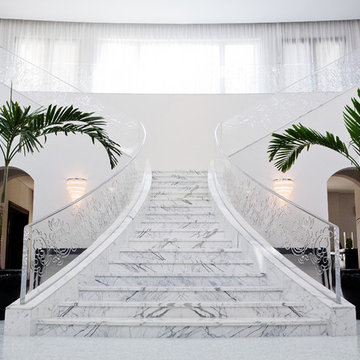
Foto di una scala a "L" contemporanea con pedata in marmo, alzata in marmo e parapetto in metallo
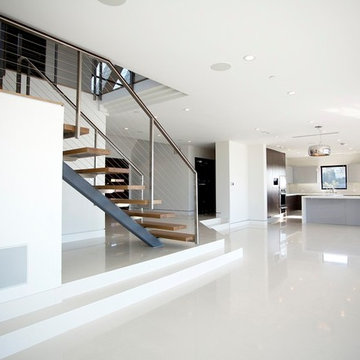
Porcelain Floor Tile from Imperial Tile & Stone
Designed by SharpLife Designs
Ispirazione per un'ampia scala a "L" contemporanea con pedata in legno, nessuna alzata e parapetto in cavi
Ispirazione per un'ampia scala a "L" contemporanea con pedata in legno, nessuna alzata e parapetto in cavi

Photos : Crocodile Creative
Builder/Developer : Quiniscoe Homes
Ispirazione per una grande scala a "U" minimal con pedata in legno, nessuna alzata e parapetto in vetro
Ispirazione per una grande scala a "U" minimal con pedata in legno, nessuna alzata e parapetto in vetro
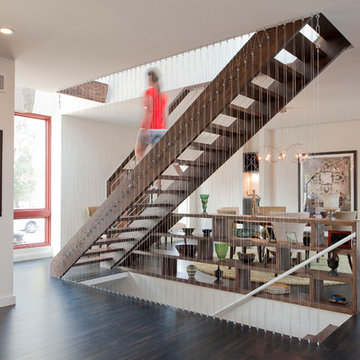
One of our most popular staircases, this contemporary design features steel cable railing from floor to ceiling. A double punch design element that adds interest while not blocking the view from room to room. Call us if you'd like one in your home.

This elegant expression of a modern Colorado style home combines a rustic regional exterior with a refined contemporary interior. The client's private art collection is embraced by a combination of modern steel trusses, stonework and traditional timber beams. Generous expanses of glass allow for view corridors of the mountains to the west, open space wetlands towards the south and the adjacent horse pasture on the east.
Builder: Cadre General Contractors
http://www.cadregc.com
Interior Design: Comstock Design
http://comstockdesign.com
Photograph: Ron Ruscio Photography
http://ronrusciophotography.com/
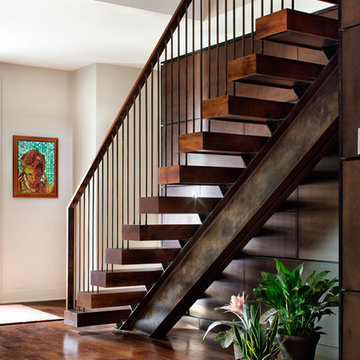
Design: Mark Lind
Project Management: Jon Strain
Photography: Paul Finkel, 2012
Ispirazione per una scala sospesa contemporanea con pedata in legno, nessuna alzata e parapetto in materiali misti
Ispirazione per una scala sospesa contemporanea con pedata in legno, nessuna alzata e parapetto in materiali misti
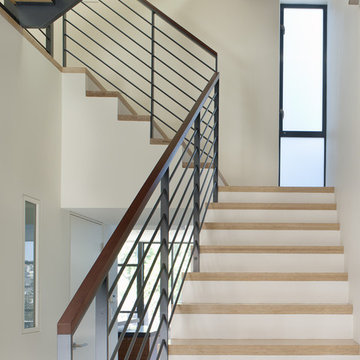
As a Queen Anne Victorian, the decorative façade of this residence was restored while the interior was completely reconfigured to honor a contemporary lifestyle. The hinged "bay window" garage door is a primary component in the renovation. Given the parameters of preserving the historic character, the motorized swinging doors were constructed to match the original bay window. Though the exterior appearance was maintained, the upper two units were combined into one residence creating an opportunity to open the space allowing for light to fill the house from front to back. An expansive North facing window and door system frames the view of downtown and connects the living spaces to a large deck. The skylit stair winds through the house beginning as a grounded feature of the entry and becoming more transparent as the wood and steel structure are exposed and illuminated.
Ken Gutmaker, Photography
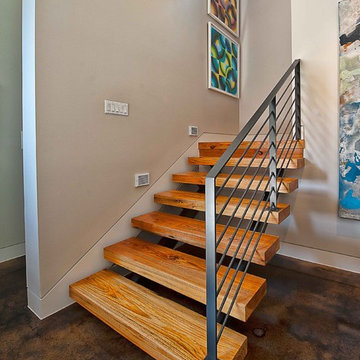
The driving impetus for this Tarrytown residence was centered around creating a green and sustainable home. The owner-Architect collaboration was unique for this project in that the client was also the builder with a keen desire to incorporate LEED-centric principles to the design process. The original home on the lot was deconstructed piece by piece, with 95% of the materials either reused or reclaimed. The home is designed around the existing trees with the challenge of expanding the views, yet creating privacy from the street. The plan pivots around a central open living core that opens to the more private south corner of the lot. The glazing is maximized but restrained to control heat gain. The residence incorporates numerous features like a 5,000-gallon rainwater collection system, shading features, energy-efficient systems, spray-foam insulation and a material palette that helped the project achieve a five-star rating with the Austin Energy Green Building program.
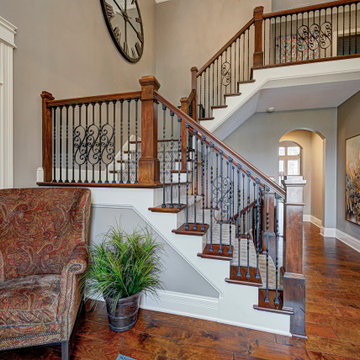
This home renovation project transformed unused, unfinished spaces into vibrant living areas. Each exudes elegance and sophistication, offering personalized design for unforgettable family moments.
Project completed by Wendy Langston's Everything Home interior design firm, which serves Carmel, Zionsville, Fishers, Westfield, Noblesville, and Indianapolis.
For more about Everything Home, see here: https://everythinghomedesigns.com/
To learn more about this project, see here: https://everythinghomedesigns.com/portfolio/fishers-chic-family-home-renovation/
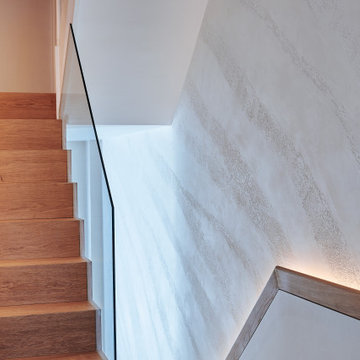
Detail of the staircase with polished plaster walling, concealed lighting integrated into the handrails and glass central balustrade.
Immagine di una scala a rampa dritta design di medie dimensioni con pedata in legno, alzata in legno e parapetto in legno
Immagine di una scala a rampa dritta design di medie dimensioni con pedata in legno, alzata in legno e parapetto in legno

The oak staircase was cut and made by our joinery
team in our workshop - the handrail is a solid piece of
oak winding its way down to the basement. The oak
staircase wraps its way around the living spaces in the
form of oak panelling to create a ribbon of material to
links the spaces together.
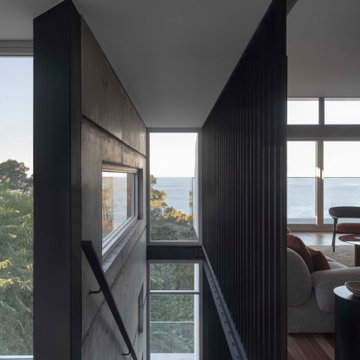
Ispirazione per una grande scala a rampa dritta minimal con pedata in legno, nessuna alzata e parapetto in legno
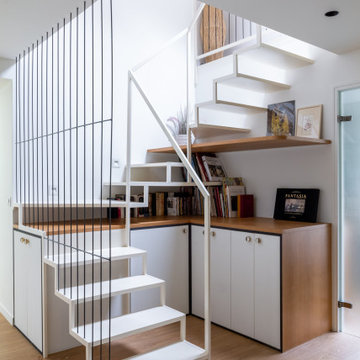
Rénovation partielle d’une maison du XIXè siècle, dont les combles existants n’étaient initialement accessibles que par une échelle escamotable.
Afin de créer un espace nuit et bureau supplémentaire dans cette bâtisse familiale, l’ensemble du niveau R+2 a été démoli afin d’être reconstruit sur des bases structurelles saines, intégrant un escalier central esthétique et fonctionnel, véritable pièce maitresse de la maison dotée de nombreux rangements sur mesure.
La salle d’eau et les sanitaires du premier étage ont été entièrement repensés et rénovés, alliant zelliges traditionnels colorés et naturels.
Entre inspirations méditerranéennes et contemporaines, le projet Cavaré est le fruit de plusieurs mois de travail afin de conserver le charme existant de la demeure, tout en y apportant confort et modernité.
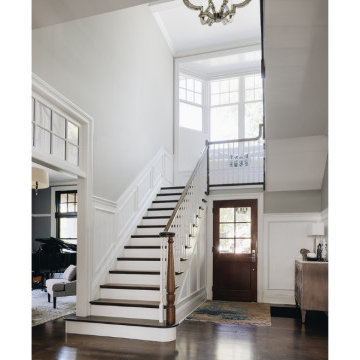
U-shaped wood staircase with wainscoting, landing area seating, bright natural light transoms.
Foto di una scala a "U" design con pedata in legno, alzata in legno, parapetto in legno e boiserie
Foto di una scala a "U" design con pedata in legno, alzata in legno, parapetto in legno e boiserie

Stufenlandschaft mit Sitzgelegenheit
Idee per una scala curva minimal con pedata in legno, alzata in legno, parapetto in legno e pareti in legno
Idee per una scala curva minimal con pedata in legno, alzata in legno, parapetto in legno e pareti in legno
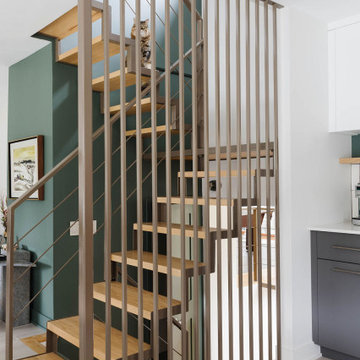
Beautiful open staircase
Idee per una scala a "U" contemporanea di medie dimensioni con pedata in metallo, alzata in legno e parapetto in metallo
Idee per una scala a "U" contemporanea di medie dimensioni con pedata in metallo, alzata in legno e parapetto in metallo
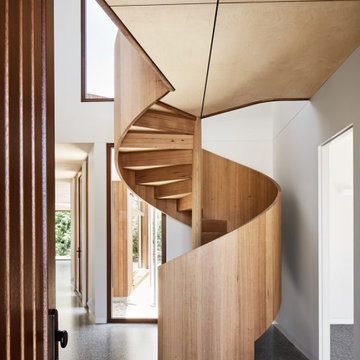
An iconic composition. Simpson Street enhances the versatility and beauty of Victorian Ash; curvaceous, warm, spell-binding.
Immagine di una grande scala a chiocciola design con pedata in legno, alzata in legno e parapetto in legno
Immagine di una grande scala a chiocciola design con pedata in legno, alzata in legno e parapetto in legno
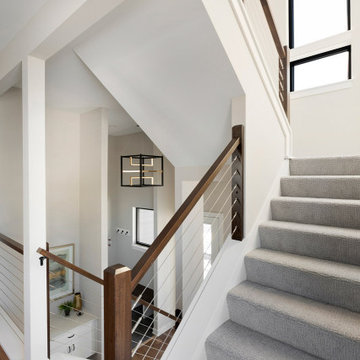
A view from the Kitchen to the Foyer offers great interest between the varying levels. Architectural LED lighting peaks through the windows adding to the street level experience as much as the interior experience. Cable rail stair detailing allows for a clear visual experience between spaces.
Photos by Spacecrafting Photography
19.181 Foto di scale contemporanee
4
