19.172 Foto di scale contemporanee
Filtra anche per:
Budget
Ordina per:Popolari oggi
1 - 20 di 19.172 foto
1 di 3

CASA AF | AF HOUSE
Open space ingresso, scale che portano alla terrazza con nicchia per statua
Open space: entrance, wooden stairs leading to the terrace with statue niche

Ingresso e scala. La scala esistente è stata rivestita in marmo nero marquinia, alla base il mobile del soggiorno abbraccia la scala e arriva a completarsi nel mobile del'ingresso. Pareti verdi e pavimento ingresso in marmo verde alpi.
Nel sotto scala è stata ricavato un armadio guardaroba per l'ingresso.

View of middle level of tower with views out large round windows and spiral stair to top level. The tower off the front entrance contains a wine room at its base,. A square stair wrapping around the wine room leads up to a middle level with large circular windows. A spiral stair leads up to the top level with an inner glass enclosure and exterior covered deck with two balconies for wine tasting.
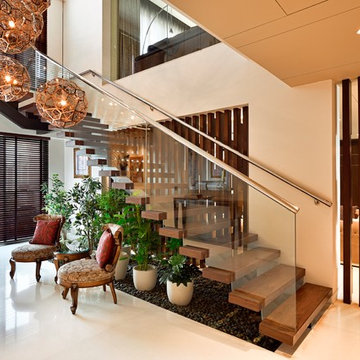
Ispirazione per una scala a "L" minimal con pedata in legno, alzata in vetro e parapetto in metallo
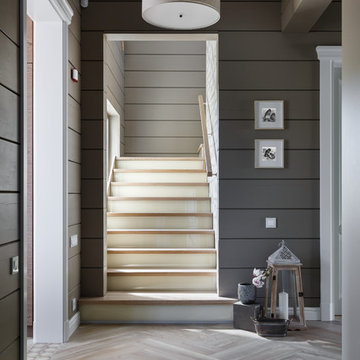
Дизайн Екатерина Шубина
Ольга Гусева
Марина Курочкина
фото-Иван Сорокин
Idee per una scala a "L" design di medie dimensioni con pedata in legno verniciato, alzata in vetro e parapetto in legno
Idee per una scala a "L" design di medie dimensioni con pedata in legno verniciato, alzata in vetro e parapetto in legno

This renovation consisted of a complete kitchen and master bathroom remodel, powder room remodel, addition of secondary bathroom, laundry relocate, office and mudroom addition, fireplace surround, stairwell upgrade, floor refinish, and additional custom features throughout.

Immagine di una scala a "L" minimal con pedata in legno, alzata in legno e parapetto in vetro
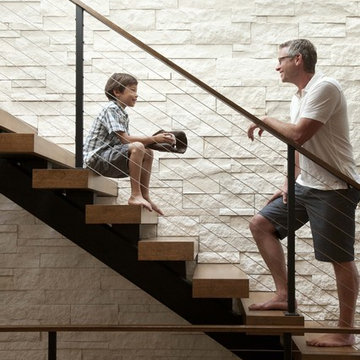
Photo Credit: Steve Henke
Ispirazione per una scala contemporanea con parapetto in cavi, pedata in legno e nessuna alzata
Ispirazione per una scala contemporanea con parapetto in cavi, pedata in legno e nessuna alzata
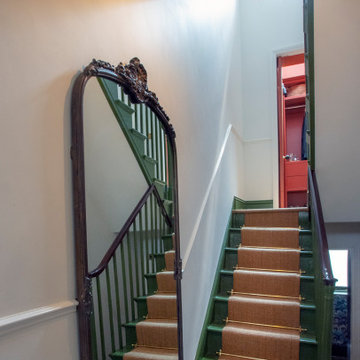
"Prepare to be enchanted as you step into the delightful hallway and ascend the stairs of this project. Seamlessly blending contemporary elements, the hallway and stairs serve as a harmonious bridge, allowing each room to shine in its own unique way. Retaining their original nature, the stairs boast a mahogany handrail, while the steps and spindles are painted in a warm, olive earthy green, adding a touch of modern sophistication. The sisal carpet brings warmth and nature indoors, while brass stair runners infuse the space with traditional elegance. As you gaze into the dressing room on the half landing, a pop of earthy red catches your eye, adding a vibrant splash of color to this enchanting space. Welcome to a hallway and staircase that effortlessly blend contemporary charm with timeless elegance, setting the stage for the beauty that lies beyond. #HallwayDesign #StaircaseElegance #ContemporaryCharm"

Our San Francisco studio designed this beautiful four-story home for a young newlywed couple to create a warm, welcoming haven for entertaining family and friends. In the living spaces, we chose a beautiful neutral palette with light beige and added comfortable furnishings in soft materials. The kitchen is designed to look elegant and functional, and the breakfast nook with beautiful rust-toned chairs adds a pop of fun, breaking the neutrality of the space. In the game room, we added a gorgeous fireplace which creates a stunning focal point, and the elegant furniture provides a classy appeal. On the second floor, we went with elegant, sophisticated decor for the couple's bedroom and a charming, playful vibe in the baby's room. The third floor has a sky lounge and wine bar, where hospitality-grade, stylish furniture provides the perfect ambiance to host a fun party night with friends. In the basement, we designed a stunning wine cellar with glass walls and concealed lights which create a beautiful aura in the space. The outdoor garden got a putting green making it a fun space to share with friends.
---
Project designed by ballonSTUDIO. They discreetly tend to the interior design needs of their high-net-worth individuals in the greater Bay Area and to their second home locations.
For more about ballonSTUDIO, see here: https://www.ballonstudio.com/
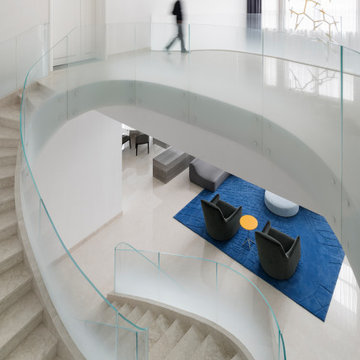
The Cloud Villa is so named because of the grand central stair which connects the three floors of this 800m2 villa in Shanghai. It’s abstract cloud-like form celebrates fluid movement through space, while dividing the main entry from the main living space.
As the main focal point of the villa, it optimistically reinforces domesticity as an act of unencumbered weightless living; in contrast to the restrictive bulk of the typical sprawling megalopolis in China. The cloud is an intimate form that only the occupants of the villa have the luxury of using on a daily basis. The main living space with its overscaled, nearly 8m high vaulted ceiling, gives the villa a sacrosanct quality.
Contemporary in form, construction and materiality, the Cloud Villa’s stair is classical statement about the theater and intimacy of private and domestic life.
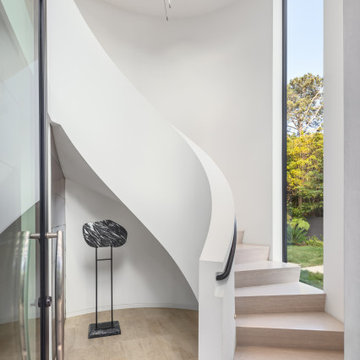
Ciro Coelho Photography
Idee per una scala curva contemporanea con pedata in legno, alzata in legno e parapetto in metallo
Idee per una scala curva contemporanea con pedata in legno, alzata in legno e parapetto in metallo
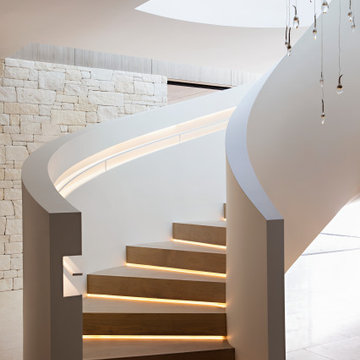
Esempio di una scala curva minimal con pedata in legno, alzata in legno e parapetto in metallo

Esempio di una piccola scala a "L" minimal con pedata in legno, alzata in legno e parapetto in legno
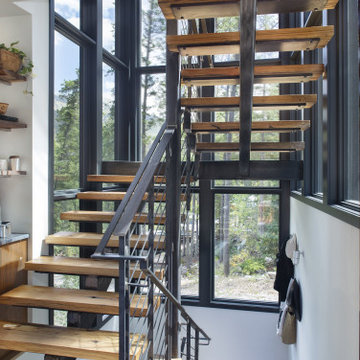
Esempio di una scala a "U" contemporanea con pedata in legno, nessuna alzata e parapetto in metallo
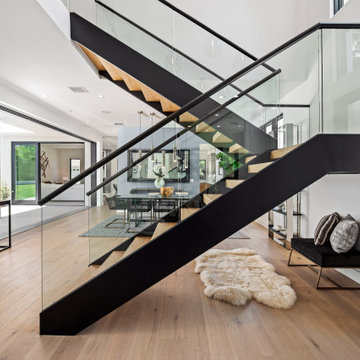
Foto di una scala a "U" contemporanea con pedata in legno, nessuna alzata e parapetto in vetro
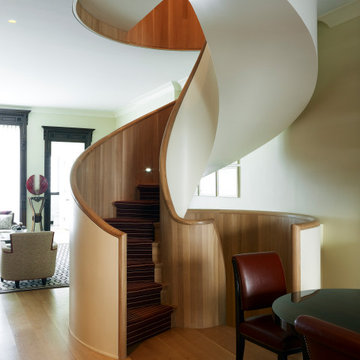
One of the critical elements of this staircase was the thinness of its walls - no thicker than the handrail itself. Another was incorporating the lighting.
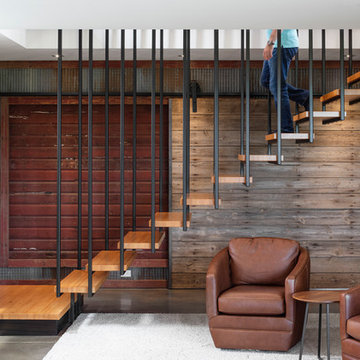
Ispirazione per una grande scala a rampa dritta design con parapetto in metallo, pedata in legno e nessuna alzata
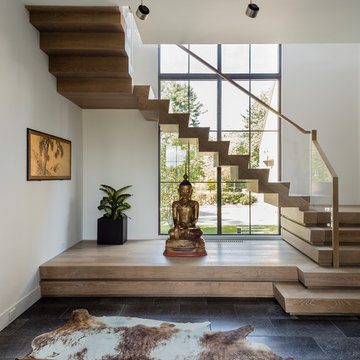
Esempio di una scala a "U" design con pedata in legno, alzata in legno e parapetto in vetro
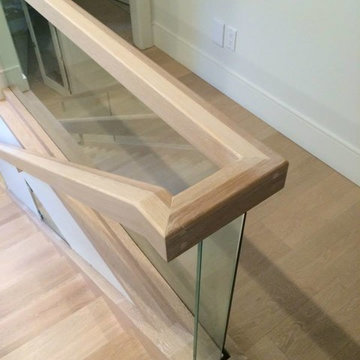
Idee per una grande scala a rampa dritta contemporanea con pedata in legno, nessuna alzata e parapetto in materiali misti
19.172 Foto di scale contemporanee
1