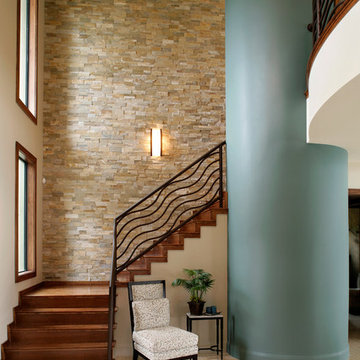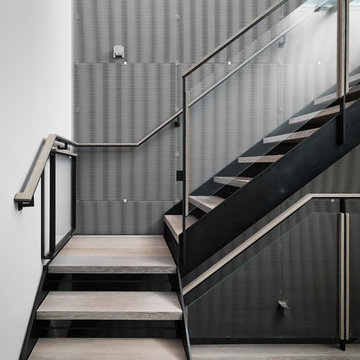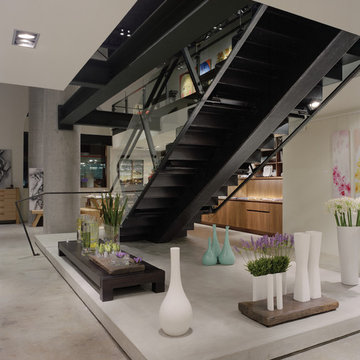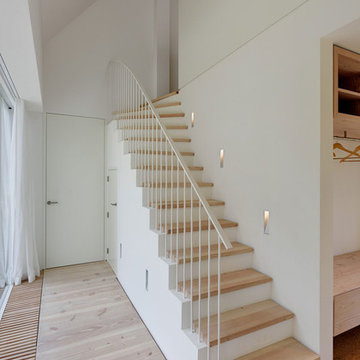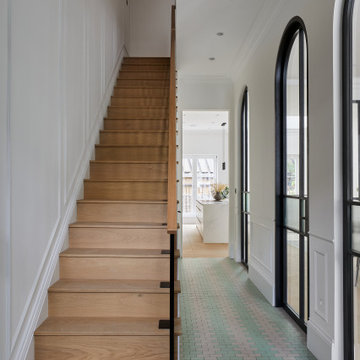15.708 Foto di scale contemporanee grigie
Filtra anche per:
Budget
Ordina per:Popolari oggi
121 - 140 di 15.708 foto
1 di 3
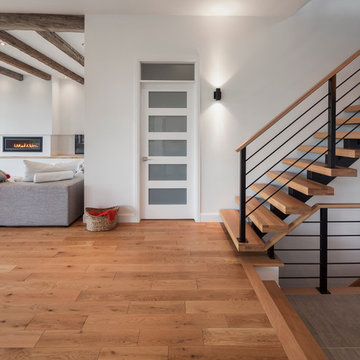
Maison au pied du Mont-St-Hilaire,
construite par Guilmain design inc
Esempio di una scala sospesa design con pedata in legno e alzata in legno
Esempio di una scala sospesa design con pedata in legno e alzata in legno
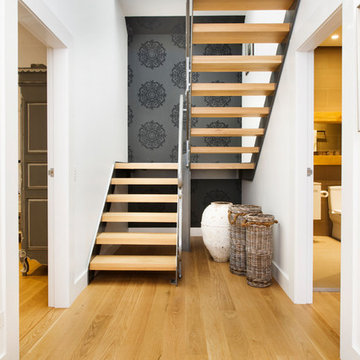
Immagine di una scala a "U" contemporanea con pedata in legno e parapetto in metallo
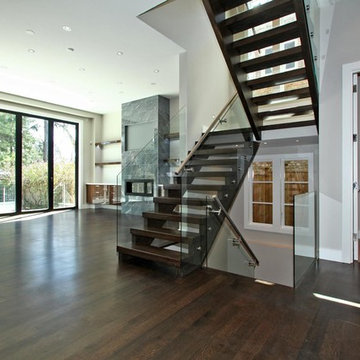
open wood stairs with glass balustrade and metal handrails.
Foto di una scala a "U" contemporanea di medie dimensioni con pedata in legno, nessuna alzata e parapetto in vetro
Foto di una scala a "U" contemporanea di medie dimensioni con pedata in legno, nessuna alzata e parapetto in vetro
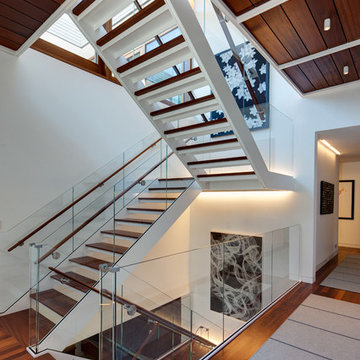
Photo © Eric Hausmann
Architect: Vinci Hamp Architecture
Interiors: Stephanie Wohlner Design
Ispirazione per una grande scala a "U" design con pedata in legno e nessuna alzata
Ispirazione per una grande scala a "U" design con pedata in legno e nessuna alzata
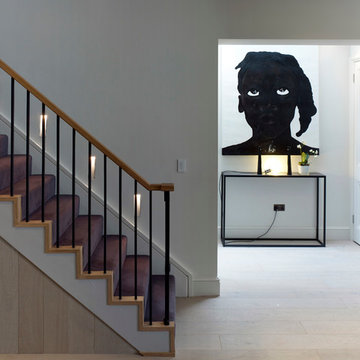
Killian O'Sullivan
Esempio di una scala contemporanea con pedata in legno e alzata in legno
Esempio di una scala contemporanea con pedata in legno e alzata in legno
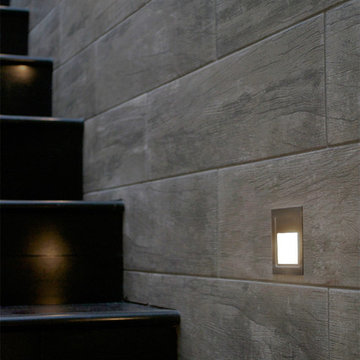
Whether recessed in walls or in steps, Step by Edge Lighting adds sleek sophistication to contemporary and modern staircases. Use one Step "Master" fixture to power and control up to 5 Step "Slave" fixtures.
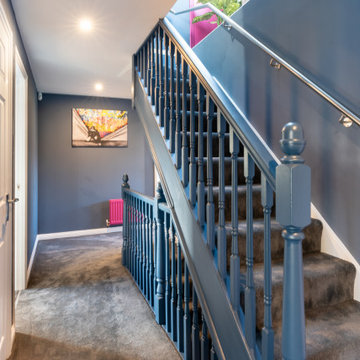
The carpet for the staircase is grey and plush - this goes beautifully with the grey and blue tones throughout.
Esempio di una scala a rampa dritta contemporanea di medie dimensioni con pedata in moquette, alzata in legno verniciato e parapetto in legno
Esempio di una scala a rampa dritta contemporanea di medie dimensioni con pedata in moquette, alzata in legno verniciato e parapetto in legno
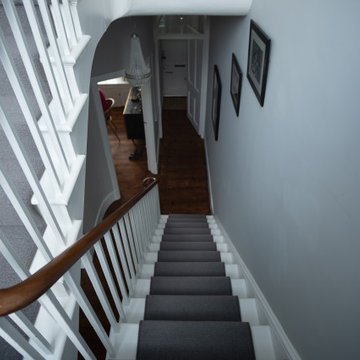
Staircase of a whole-house renovation in Tunbridge Wells.
Ispirazione per una grande scala a "U" contemporanea con pedata in moquette, parapetto in legno e carta da parati
Ispirazione per una grande scala a "U" contemporanea con pedata in moquette, parapetto in legno e carta da parati
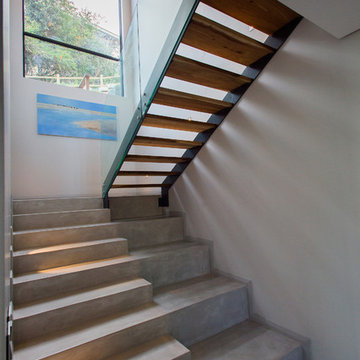
Foto di una scala a "U" contemporanea con pedata in cemento, alzata in cemento e parapetto in vetro
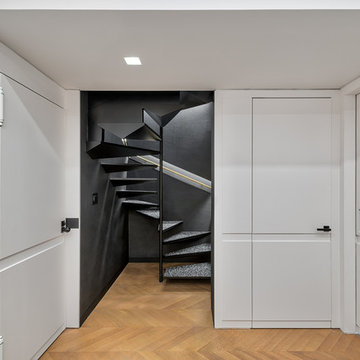
Rafael Leao Lighting Design
Jeffrey Kilmer Photography
Esempio di una piccola scala a chiocciola contemporanea con nessuna alzata e parapetto in metallo
Esempio di una piccola scala a chiocciola contemporanea con nessuna alzata e parapetto in metallo
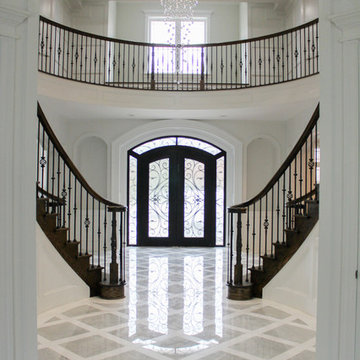
These twin circular stairs and curved balcony speak pure elegance and transform the home’s foyer into an impressive architectural space that sets the tone for the rest of the house. Both staircases showcase black wrought-iron balusters, oak treads and oak stringers; all oak handrail custom components were optimized by our CNC machines to create the smooth and beautiful transitions. Templates were provided during the framing phase to make sure we had a perfect fit along the curved walls; it was definitively a collaborative effort between the client, project manager, and design/manufacturing team at Century Stair. CSC © 1976-2020 Century Stair Company. All rights reserved.
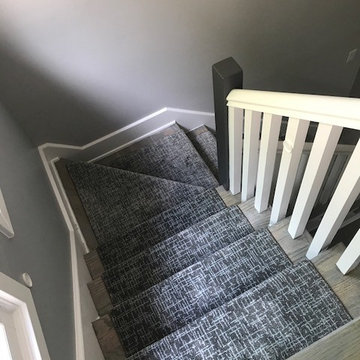
Shaw carpet
Style- Glowing Praise
Color- Aegean
Idee per una scala minimal con pedata in moquette e alzata in moquette
Idee per una scala minimal con pedata in moquette e alzata in moquette
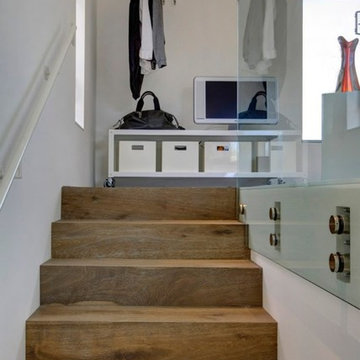
Guest House
Ispirazione per una scala a "L" minimal di medie dimensioni con pedata in legno e alzata in legno
Ispirazione per una scala a "L" minimal di medie dimensioni con pedata in legno e alzata in legno

杉野圭建築写真事務所
Esempio di una grande scala a rampa dritta minimal con alzata in cemento e pedata in legno
Esempio di una grande scala a rampa dritta minimal con alzata in cemento e pedata in legno
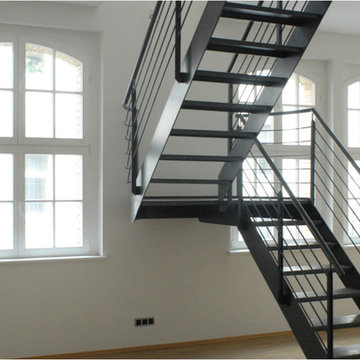
In einem kleinen Loft mit hohen Decken wollte der Bauherr keine Spindeltreppe, sondern eine breite gerade Treppe. Diese wurde zum Hauptdarsteller in der Mitte des Raumes.
15.708 Foto di scale contemporanee grigie
7
