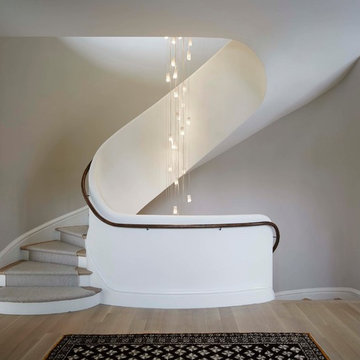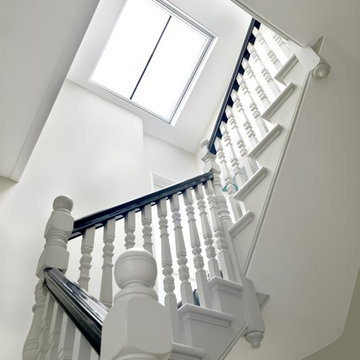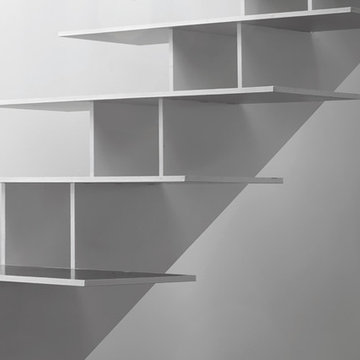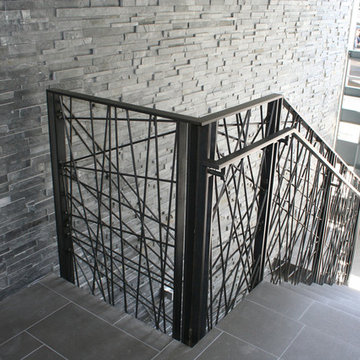15.708 Foto di scale contemporanee grigie
Filtra anche per:
Budget
Ordina per:Popolari oggi
41 - 60 di 15.708 foto
1 di 3

To create a more open plan, our solution was to replace the current enclosed stair with an open, glass stair and to create a proper dining space where the third bedroom used to be. This allows the light from the large living room windows to cascade down the length of the apartment brightening the front entry. The Venetian plaster wall anchors the new stair case and LED lights illuminate each glass tread.
Photography: Anice Hoachlander, Hopachlander Davis Photography
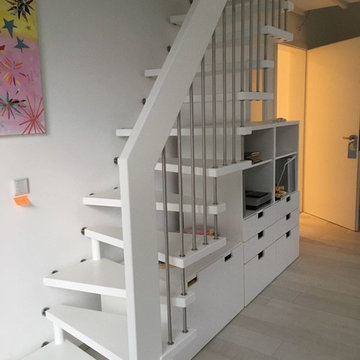
Raumspartreppe als Bolzentreppe in Buche weiß lackiert. Geländer Edelstahlstäbe stehend, Holzhandlauf. Brüstungsgeländer Glas VSG 10 mm klar, mit weißen Punkthaltern auf die Stahlrohre verschraubt
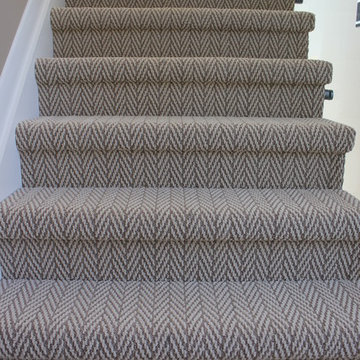
The carpet flows from the bedroom down the stairs.
Foto di una scala a "L" minimal di medie dimensioni con pedata in moquette e alzata in moquette
Foto di una scala a "L" minimal di medie dimensioni con pedata in moquette e alzata in moquette
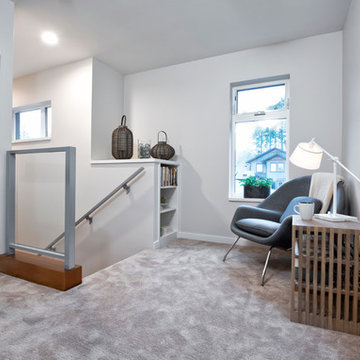
A reading nook with a view.
Great use of space at the landing of the stairwell.
Dirk Heydemann from HA Photography
Immagine di una scala a "L" minimal con pedata in moquette, alzata in moquette e parapetto in materiali misti
Immagine di una scala a "L" minimal con pedata in moquette, alzata in moquette e parapetto in materiali misti
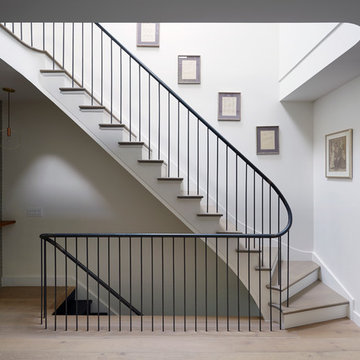
Photos: MIkiko Kikuyama
Immagine di una scala design con pedata in legno e alzata in legno verniciato
Immagine di una scala design con pedata in legno e alzata in legno verniciato

Fotograf: Herbert Stolz
Immagine di una scala sospesa design di medie dimensioni con pedata in legno
Immagine di una scala sospesa design di medie dimensioni con pedata in legno

Idee per una scala minimal con pedata in legno verniciato e alzata in legno verniciato
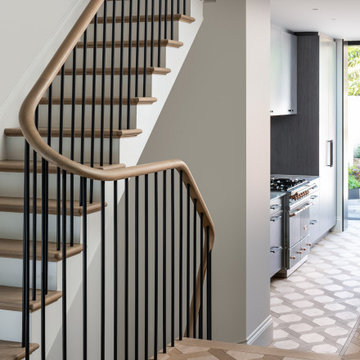
Immagine di una grande scala a "U" minimal con pedata in legno, alzata in legno verniciato e parapetto in legno
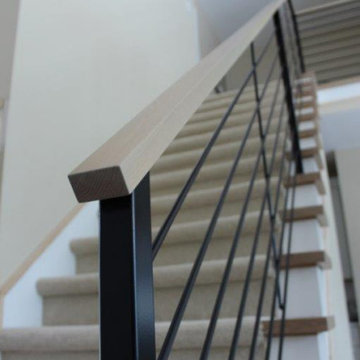
A simple modern metal horizontal rail with a wood topper accents a contemporary living room.
Request a quote for this at www.glmetalfab.com and select Add to Quote, or save on Pinterest.

Esta vivienda unifamiliar es el resultado de una reforma de gran envergadura en donde el concepto es el de la monumentalidad y la contundencia de cada elemento que arma el conjunto; a través de pantallas de piedra, grandes marcos de concreto en obra limpia y amplios ventanales se busca una implantación de gran presencia dentro del terreno y a su vez aprovechar las visuales del entorno natural en donde se encuentra.
Es así como se desarrolla el diseño de la vivienda como elemento protagónico y, posteriormente, el área de piscina y terraza que también es producto de reforma; a todo esto, se le suman los jardines que se esparcen por toda la parcela y conectan el terreno de principio a fin.
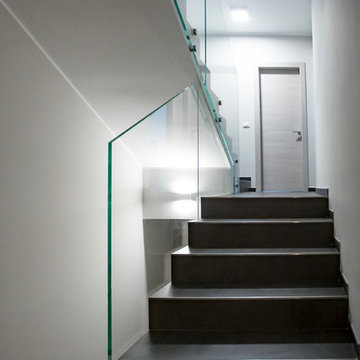
Fotografie: Alex Farinelli
Foto di una scala a rampa dritta minimal di medie dimensioni con pedata piastrellata, alzata piastrellata e parapetto in vetro
Foto di una scala a rampa dritta minimal di medie dimensioni con pedata piastrellata, alzata piastrellata e parapetto in vetro
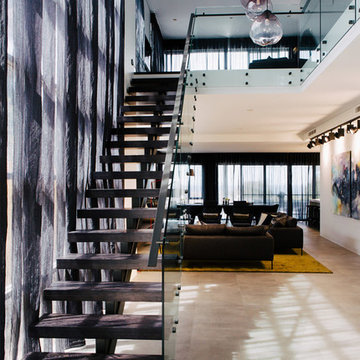
Ispirazione per una scala a rampa dritta minimal con pedata in legno, nessuna alzata e parapetto in vetro
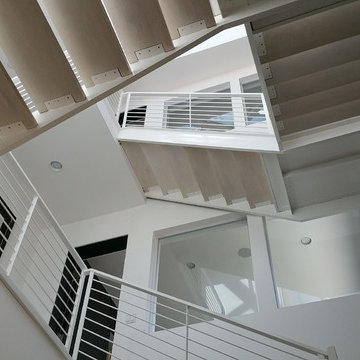
Foto di un'ampia scala a "U" minimal con pedata in legno, nessuna alzata e parapetto in metallo
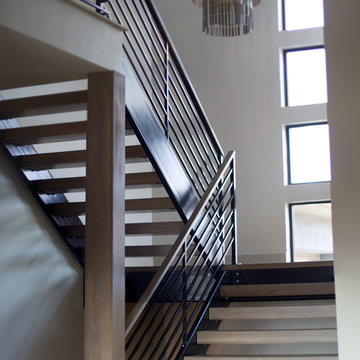
Brady Pape
Immagine di una scala a "U" contemporanea di medie dimensioni con pedata in legno, nessuna alzata e parapetto in metallo
Immagine di una scala a "U" contemporanea di medie dimensioni con pedata in legno, nessuna alzata e parapetto in metallo

One of the only surviving examples of a 14thC agricultural building of this type in Cornwall, the ancient Grade II*Listed Medieval Tithe Barn had fallen into dereliction and was on the National Buildings at Risk Register. Numerous previous attempts to obtain planning consent had been unsuccessful, but a detailed and sympathetic approach by The Bazeley Partnership secured the support of English Heritage, thereby enabling this important building to begin a new chapter as a stunning, unique home designed for modern-day living.
A key element of the conversion was the insertion of a contemporary glazed extension which provides a bridge between the older and newer parts of the building. The finished accommodation includes bespoke features such as a new staircase and kitchen and offers an extraordinary blend of old and new in an idyllic location overlooking the Cornish coast.
This complex project required working with traditional building materials and the majority of the stone, timber and slate found on site was utilised in the reconstruction of the barn.
Since completion, the project has been featured in various national and local magazines, as well as being shown on Homes by the Sea on More4.
The project won the prestigious Cornish Buildings Group Main Award for ‘Maer Barn, 14th Century Grade II* Listed Tithe Barn Conversion to Family Dwelling’.
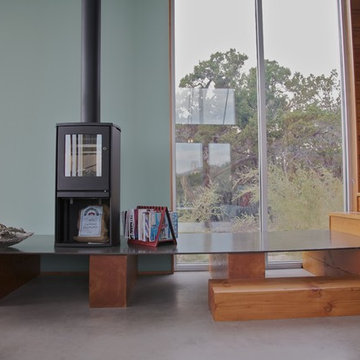
Ispirazione per una piccola scala a rampa dritta design con pedata in legno e alzata in legno
15.708 Foto di scale contemporanee grigie
3
