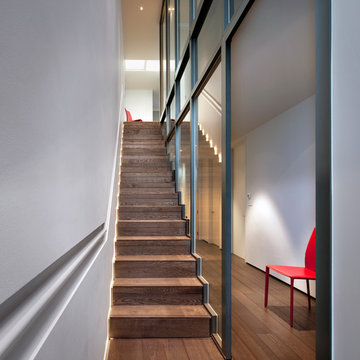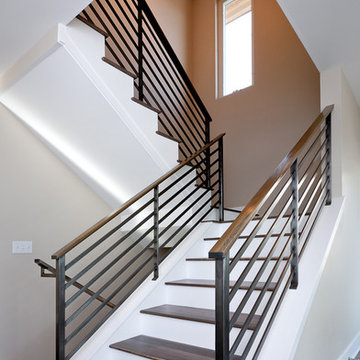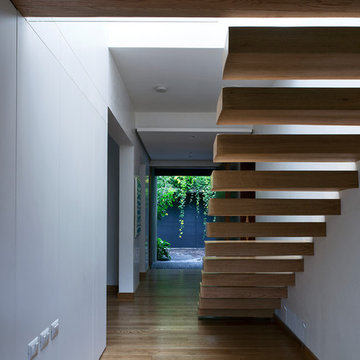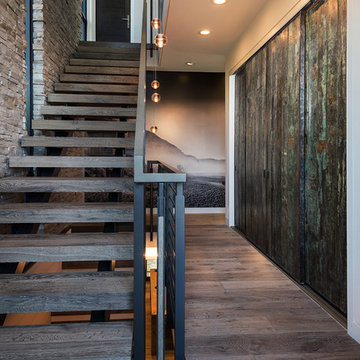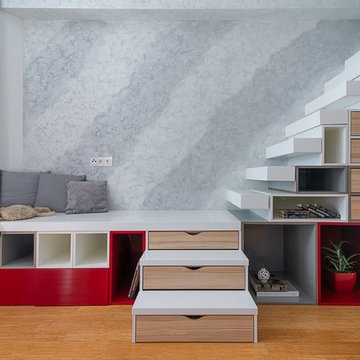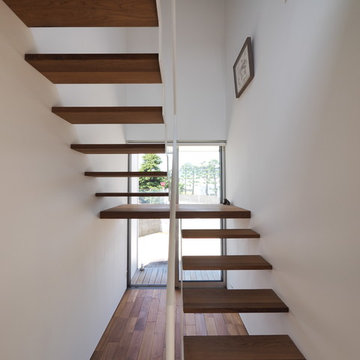15.708 Foto di scale contemporanee grigie
Filtra anche per:
Budget
Ordina per:Popolari oggi
161 - 180 di 15.708 foto
1 di 3
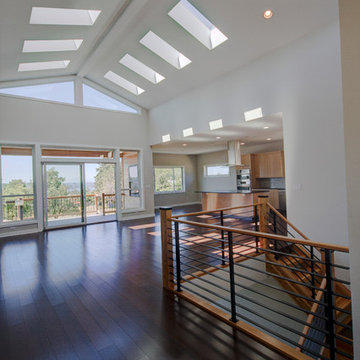
Here we have a contemporary home in Monterey Heights that is perfect for entertaining on the main and lower level. The vaulted ceilings on the main floor offer space and that open feeling floor plan. Skylights and large windows are offered for natural light throughout the house. The cedar insets on the exterior and the concrete walls are touches we hope you don't miss. As always we put care into our Signature Stair System; floating wood treads with a wrought iron railing detail.
Photography: Nazim Nice
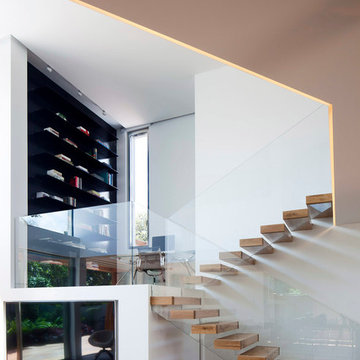
Contemporary Home, Living Room with Narrow Sight-line Windows.
Foto di una scala a "U" contemporanea con pedata in legno e nessuna alzata
Foto di una scala a "U" contemporanea con pedata in legno e nessuna alzata
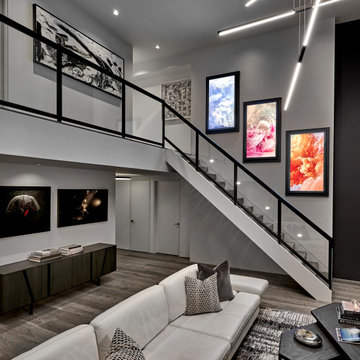
A modern floating tread staircase was designed to provide an open view from the moment you enter the residence. The final statement of this home is the apollo digital fine art system which ascends the stairs. The client enjoys using his proprietary mobile app to seamlessly change the artwork at will for a different mood in the home.
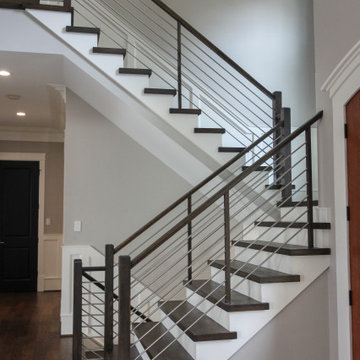
Parallel arrangement of stainless steel horizontal metal rods with dark stained treads, newels, center balusters and smooth handrail, provide a beautiful overlook from the second floor and a great focal point for the main entrance. CSC 1976-2020 © Century Stair Company ® All rights reserved.
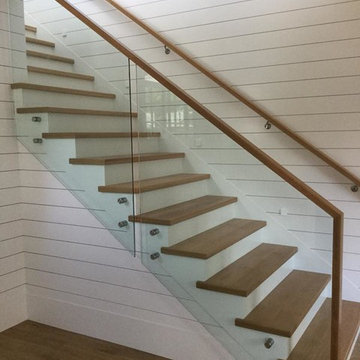
Idee per una scala a rampa dritta design di medie dimensioni con pedata in legno, alzata in legno verniciato e parapetto in materiali misti
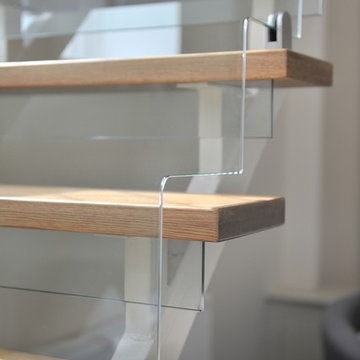
The Elliot family wanted a sleek and modern staircase that was a complete contrast to Carl and Inge’s period home; the Old School House, which dated back to 1861. Here’s how we helped them create it.
Photo Credit: Matt Cant
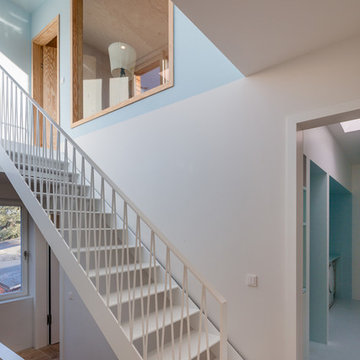
Foto: Marcus Ebener, Berlin
Immagine di una piccola scala a rampa dritta contemporanea con nessuna alzata, pedata in metallo e parapetto in metallo
Immagine di una piccola scala a rampa dritta contemporanea con nessuna alzata, pedata in metallo e parapetto in metallo
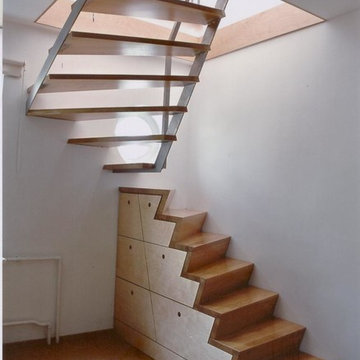
Mitsching
Esempio di una piccola scala curva minimal con pedata in legno e alzata in legno
Esempio di una piccola scala curva minimal con pedata in legno e alzata in legno

Barbara Egan
Foto di una scala a "L" minimal con pedata in legno verniciato e alzata in legno verniciato
Foto di una scala a "L" minimal con pedata in legno verniciato e alzata in legno verniciato
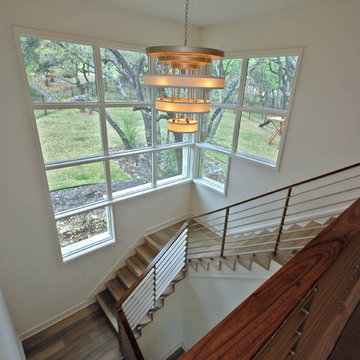
This Westlake site posed several challenges that included managing a sloping lot and capturing the views of downtown Austin in specific locations on the lot, while staying within the height restrictions. The service and garages split in two, buffering the less private areas of the lot creating an inner courtyard. The ancillary rooms are organized around this court leading up to the entertaining areas. The main living areas serve as a transition to a private natural vegetative bluff on the North side. Breezeways and terraces connect the various outdoor living spaces feeding off the great room and dining, balancing natural light and summer breezes to the interior spaces. The private areas are located on the upper level, organized in an inverted “u”, maximizing the best views on the lot. The residence represents a programmatic collaboration of the clients’ needs and subdivision restrictions while engaging the unique features of the lot.
Built by Butterfield Custom Homes
Photography by Adam Steiner
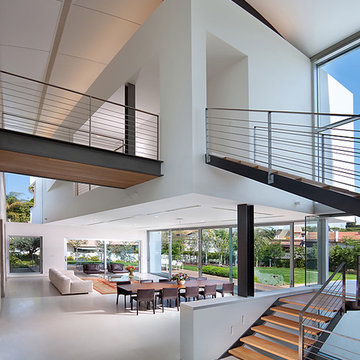
villa. architect : dror barda (drorbarda.com)
Immagine di una scala sospesa contemporanea con pedata in legno e nessuna alzata
Immagine di una scala sospesa contemporanea con pedata in legno e nessuna alzata
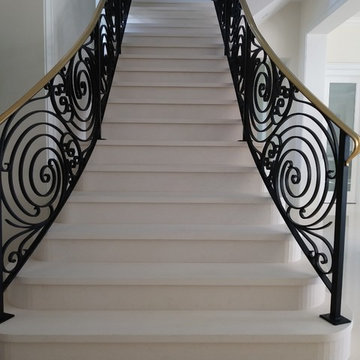
Immagine di una grande scala a "L" contemporanea con pedata in marmo, alzata in marmo e parapetto in metallo
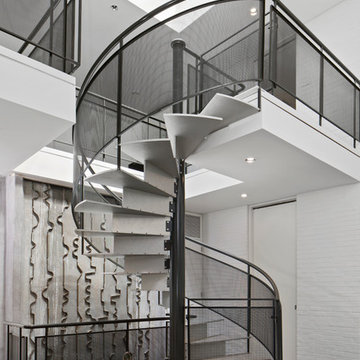
Greg Grupenhof Photography
Ispirazione per una scala a chiocciola minimal di medie dimensioni con pedata in metallo e alzata in metallo
Ispirazione per una scala a chiocciola minimal di medie dimensioni con pedata in metallo e alzata in metallo
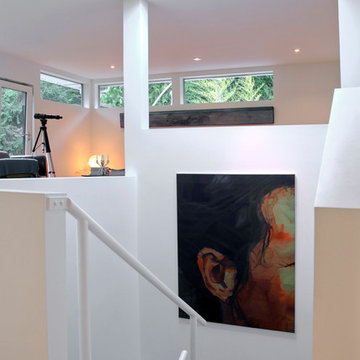
Photo: Heather Merenda © 2013 Houzz
Design: Ah Design
Ispirazione per una scala minimal
Ispirazione per una scala minimal
15.708 Foto di scale contemporanee grigie
9
