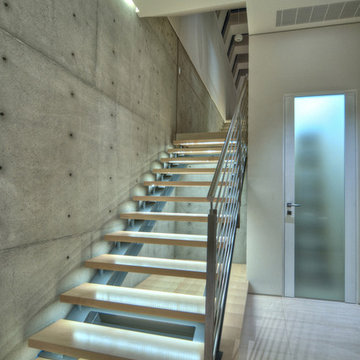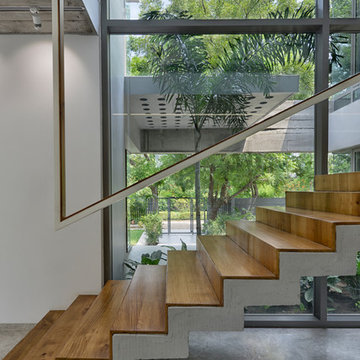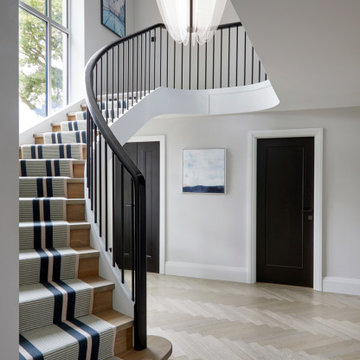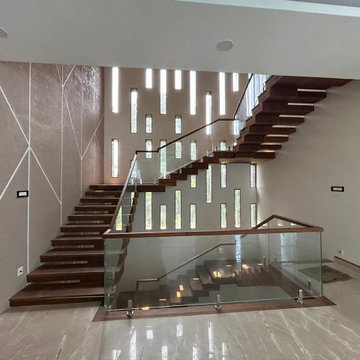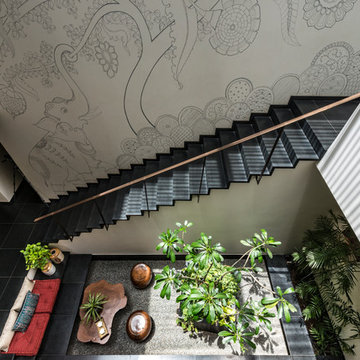15.708 Foto di scale contemporanee grigie
Filtra anche per:
Budget
Ordina per:Popolari oggi
141 - 160 di 15.708 foto
1 di 3
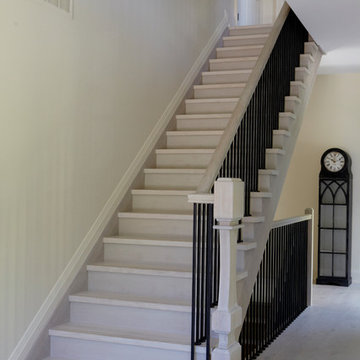
Carved Newel Post (Custom designed by Maia Roffey of Lynda Reeves Design Studio)
Idee per una scala contemporanea
Idee per una scala contemporanea
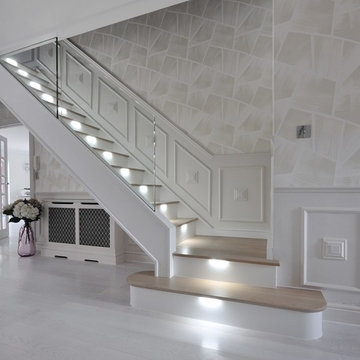
Lower level lighting really shows off the lights that are built in to each step
Immagine di una grande scala curva minimal con pedata in legno, alzata in vetro e parapetto in vetro
Immagine di una grande scala curva minimal con pedata in legno, alzata in vetro e parapetto in vetro
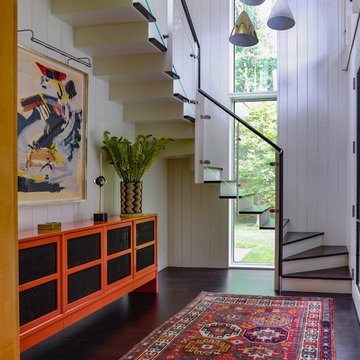
A cantilever steel and glass stair with stainless steel stand-offs, walnut rail and treads.
Photo Credit: Eric Roth
Immagine di una grande scala a "L" design
Immagine di una grande scala a "L" design
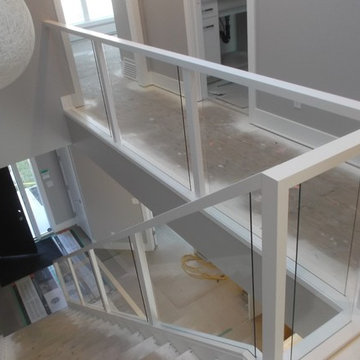
White railing with glass panel inserts
Ispirazione per una scala a "L" minimal di medie dimensioni con pedata in legno e alzata in legno
Ispirazione per una scala a "L" minimal di medie dimensioni con pedata in legno e alzata in legno
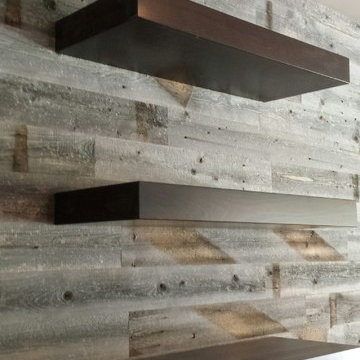
These sleek espresso floating shelves contrast nicely with the Stikwood Reclaimed Weathered Wood wall.
Idee per una grande scala contemporanea
Idee per una grande scala contemporanea
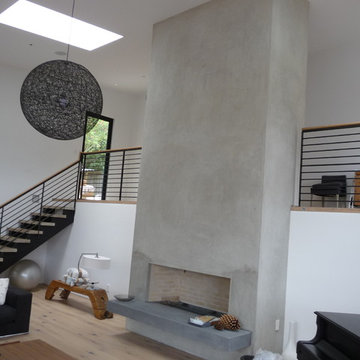
Architectural Horizontal Rail Topanga
Ispirazione per una scala sospesa contemporanea con pedata in legno e nessuna alzata
Ispirazione per una scala sospesa contemporanea con pedata in legno e nessuna alzata
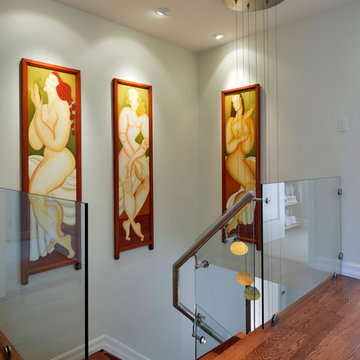
Art and interesting light fixtures lively up the space. lighting design was critical to accentuate the various art pieces including the adjustable spot lights in this photo.
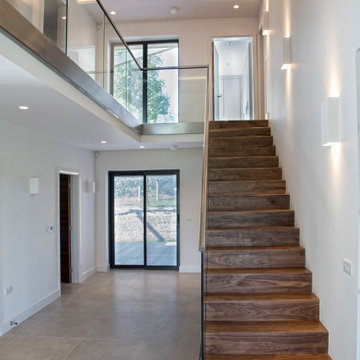
A crisp, contemporary Walnut and glass stair creates a feature in the large Hall. Views out to the landscape are created by internal and external glazed screens. The halo ceiling light articulates the ceiling.
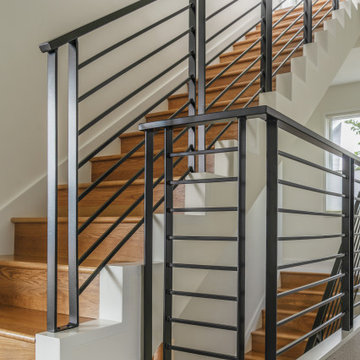
Photo by Tina Witherspoon.
Ispirazione per una scala a rampa dritta design di medie dimensioni con pedata in legno, alzata in legno e parapetto in metallo
Ispirazione per una scala a rampa dritta design di medie dimensioni con pedata in legno, alzata in legno e parapetto in metallo
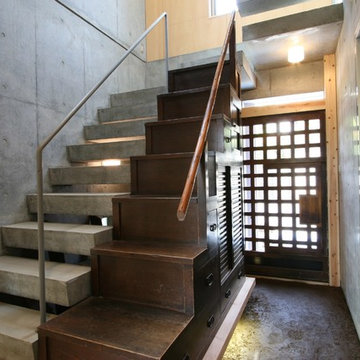
玄関・通り土間
日本には階段を兼ねた家具があります。
階段箪笥とも箱階段とも言います。
今回、この家具を玄関廻りの収納として取り入れました
Immagine di una scala a rampa dritta contemporanea
Immagine di una scala a rampa dritta contemporanea
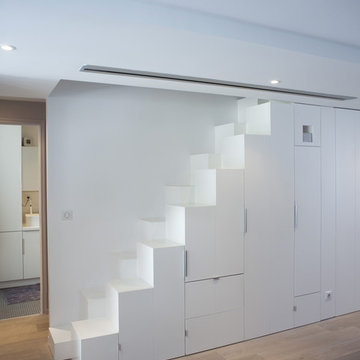
François Dantart
Ispirazione per una scala a rampa dritta contemporanea di medie dimensioni con pedata in legno e alzata in legno
Ispirazione per una scala a rampa dritta contemporanea di medie dimensioni con pedata in legno e alzata in legno
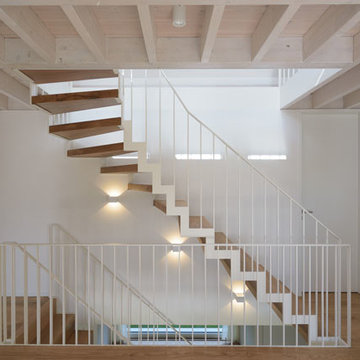
Fotograf: Stefan Melchior
Architekt: Möhring Architekten
Immagine di una scala contemporanea
Immagine di una scala contemporanea
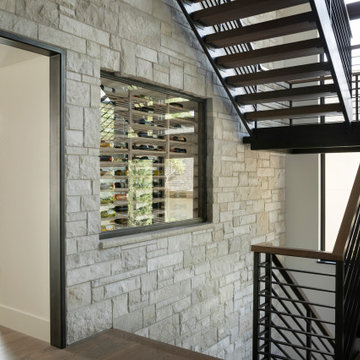
Idee per una scala a "U" contemporanea con pedata in legno, nessuna alzata e parapetto in cavi
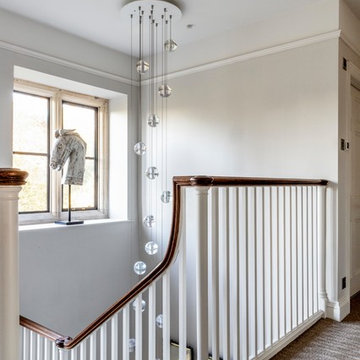
We commissioned by a musician and her family to design the interiors of their country house. The design team worked in collaboration with the client and her husband throughout the programme of works, which included the addition of a contemporary glass extension to a period building. The house is nestled within the Somerset countryside and large expanses of glass help connect the house to the landscape beyond. The design team took material and colour references from the surroundings, including the large natural timber dining table and the forest green accent colours that feature throughout the property. The result is a great combination of intimate rooms and spacious, light filled spaces in which to live, socialise and be creative.
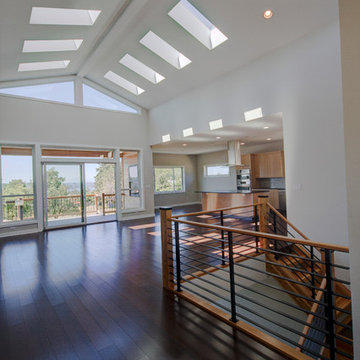
Here we have a contemporary home in Monterey Heights that is perfect for entertaining on the main and lower level. The vaulted ceilings on the main floor offer space and that open feeling floor plan. Skylights and large windows are offered for natural light throughout the house. The cedar insets on the exterior and the concrete walls are touches we hope you don't miss. As always we put care into our Signature Stair System; floating wood treads with a wrought iron railing detail.
Photography: Nazim Nice
15.708 Foto di scale contemporanee grigie
8
