844 Foto di scale con pareti in legno
Filtra anche per:
Budget
Ordina per:Popolari oggi
221 - 240 di 844 foto
1 di 2
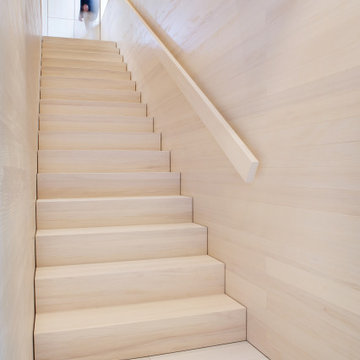
Ispirazione per una scala a rampa dritta contemporanea con pedata in legno, alzata in legno e pareti in legno
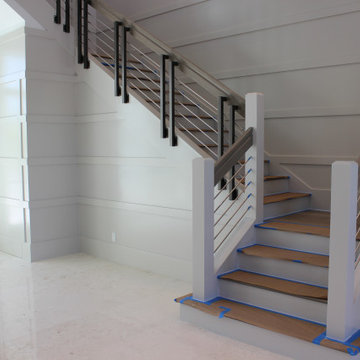
½” stainless steel rod, 1-9/16” stainless steel post, side mounted stainless-steel rod supports, white oak custom handrail with mitered joints, and white oak treads.
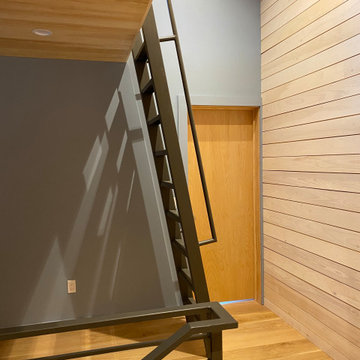
Ship’s Ladder to sleeping loft
Idee per una piccola scala a rampa dritta minimalista con pedata in metallo, alzata in metallo, parapetto in metallo e pareti in legno
Idee per una piccola scala a rampa dritta minimalista con pedata in metallo, alzata in metallo, parapetto in metallo e pareti in legno
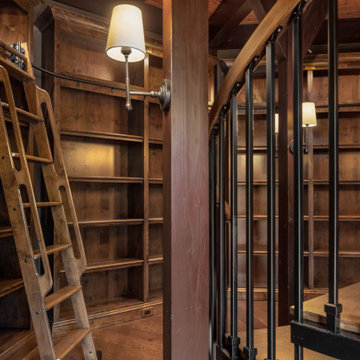
Personal library at a home north of Asheville, NC.
Ispirazione per una grande scala a chiocciola classica con pedata in legno, parapetto in legno e pareti in legno
Ispirazione per una grande scala a chiocciola classica con pedata in legno, parapetto in legno e pareti in legno
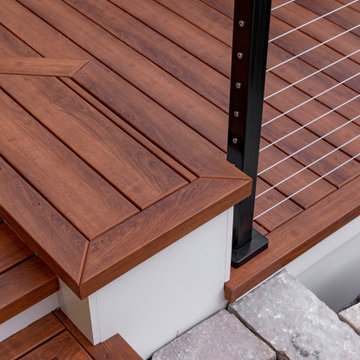
Foto di una scala a "L" moderna di medie dimensioni con pedata in legno, alzata in legno, parapetto in cavi e pareti in legno
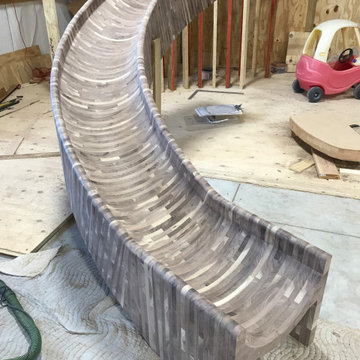
PROGRESS PHOTO: Wood slide built with cross-laminated black walnut.
Immagine di un'ampia scala curva stile rurale con pedata in legno, alzata in legno, parapetto in legno e pareti in legno
Immagine di un'ampia scala curva stile rurale con pedata in legno, alzata in legno, parapetto in legno e pareti in legno
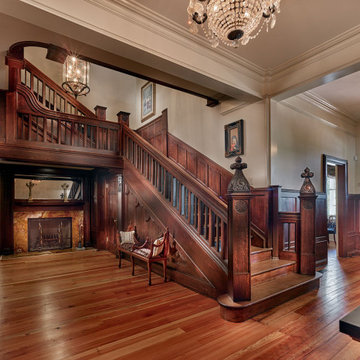
Restored entry and stair hall in historic 1830s farmhouse with fireplace, wood paneled walls, and wood stair and railing with ornate carved newel posts.
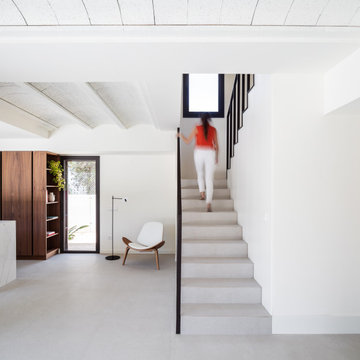
Fotografía: Judith Casas
Idee per una scala a "U" mediterranea di medie dimensioni con pedata piastrellata, alzata piastrellata, parapetto in metallo e pareti in legno
Idee per una scala a "U" mediterranea di medie dimensioni con pedata piastrellata, alzata piastrellata, parapetto in metallo e pareti in legno
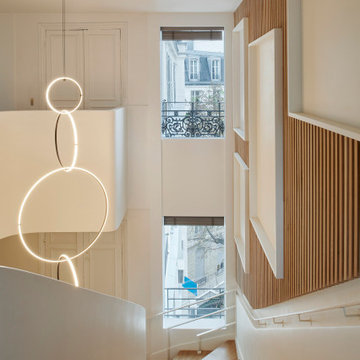
Nous avons choisi de dessiner les bureaux à l’image du magazine Beaux-Arts : un support neutre sur une trame contemporaine, un espace modulable dont le contenu change mensuellement.
Les cadres au mur sont des pages blanches dans lesquelles des œuvres peuvent prendre place. Pour les mettre en valeur, nous avons choisi un blanc chaud dans l’intégralité des bureaux, afin de créer un espace clair et lumineux.
La rampe d’escalier devait contraster avec le chêne déjà présent au sol, que nous avons prolongé à la verticale sur les murs pour que le visiteur lève la tête et que sont regard soit attiré par les œuvres exposées.
Une belle entrée, majestueuse, nous sommes dans le volume respirant de l’accueil. Nous sommes chez « Les Beaux-Arts Magazine ».
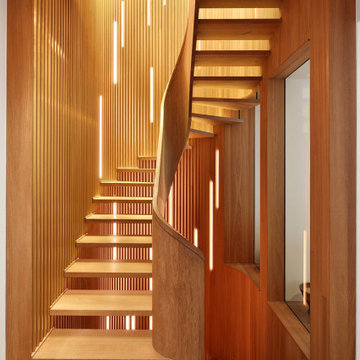
Ispirazione per una scala curva minimal di medie dimensioni con pedata in legno, nessuna alzata, parapetto in legno e pareti in legno
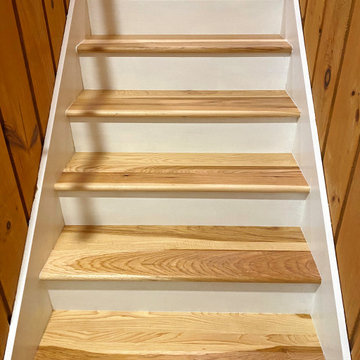
Ispirazione per una scala a rampa dritta stile rurale con pedata in legno, alzata in legno e pareti in legno
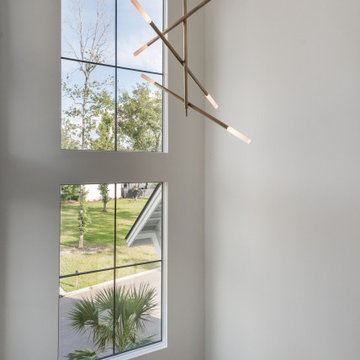
Two Story Built-in flanking a free standing staircase
with glass and metal railing.
Modern Staircase Design.
Ispirazione per una grande scala a "L" minimalista con pedata in legno, alzata in legno, parapetto in metallo e pareti in legno
Ispirazione per una grande scala a "L" minimalista con pedata in legno, alzata in legno, parapetto in metallo e pareti in legno
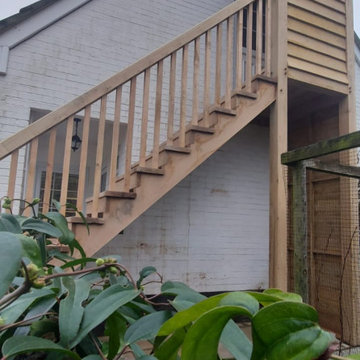
Solid Oak Frame Staircase installed to replace existing. Bringing a beautiful and traditional touch linking perfectly with the surrounding area.
Immagine di una grande scala a rampa dritta chic con pedata in legno, alzata in legno, parapetto in legno e pareti in legno
Immagine di una grande scala a rampa dritta chic con pedata in legno, alzata in legno, parapetto in legno e pareti in legno
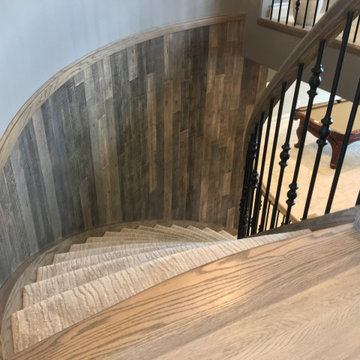
This basement staircase received a warm, rustic touch thanks to our distressed wood planks in the color Brown-Ish. These real, distressed wood planks are made from new, sustainably sourced wood and are easily affixed to any wall or surface. The curved wall was no problem for these panels!
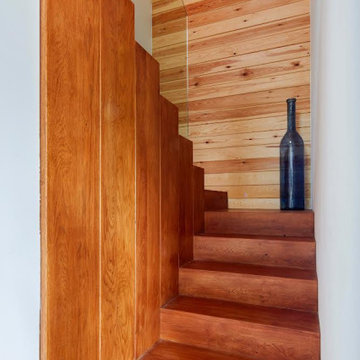
Passive House en Torelló
Esempio di una scala a "U" scandinava di medie dimensioni con pedata in legno, alzata in legno, parapetto in vetro e pareti in legno
Esempio di una scala a "U" scandinava di medie dimensioni con pedata in legno, alzata in legno, parapetto in vetro e pareti in legno
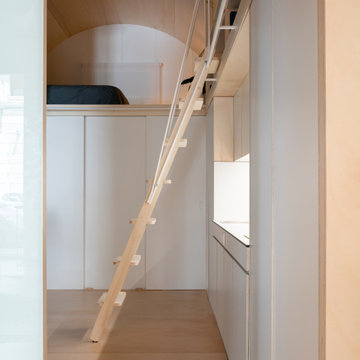
Esempio di una piccola scala sospesa moderna con pedata in legno, alzata in legno, parapetto in metallo e pareti in legno
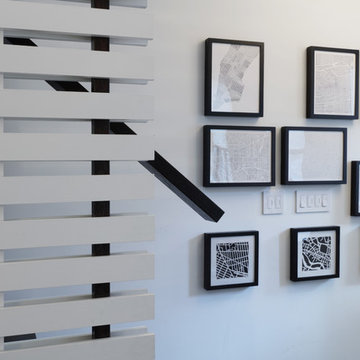
Full gut renovation and facade restoration of an historic 1850s wood-frame townhouse. The current owners found the building as a decaying, vacant SRO (single room occupancy) dwelling with approximately 9 rooming units. The building has been converted to a two-family house with an owner’s triplex over a garden-level rental.
Due to the fact that the very little of the existing structure was serviceable and the change of occupancy necessitated major layout changes, nC2 was able to propose an especially creative and unconventional design for the triplex. This design centers around a continuous 2-run stair which connects the main living space on the parlor level to a family room on the second floor and, finally, to a studio space on the third, thus linking all of the public and semi-public spaces with a single architectural element. This scheme is further enhanced through the use of a wood-slat screen wall which functions as a guardrail for the stair as well as a light-filtering element tying all of the floors together, as well its culmination in a 5’ x 25’ skylight.
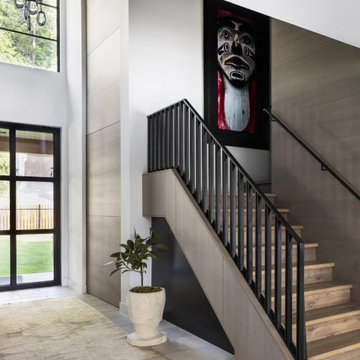
Idee per una scala a "U" classica di medie dimensioni con pedata in legno, alzata in legno, parapetto in metallo e pareti in legno
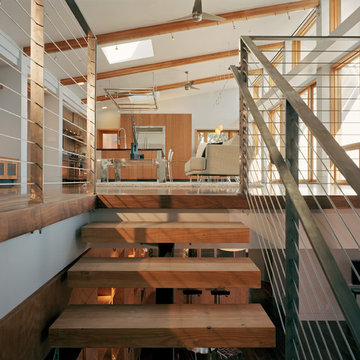
Kaplan Architects, AIA
Location: Redwood City , CA, USA
Stair up to great room. The tread are fabricated from glue laminated beams that match the structural beams in the ceiling. The railing is a custom design cable railing system.
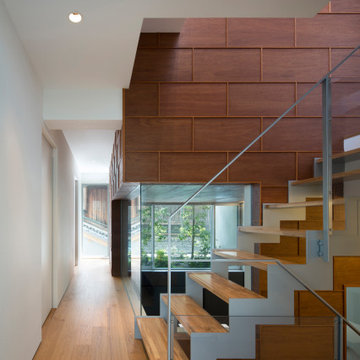
撮影 冨田英次
Idee per una scala moderna con pedata in legno, nessuna alzata, parapetto in metallo e pareti in legno
Idee per una scala moderna con pedata in legno, nessuna alzata, parapetto in metallo e pareti in legno
844 Foto di scale con pareti in legno
12