844 Foto di scale con pareti in legno
Filtra anche per:
Budget
Ordina per:Popolari oggi
201 - 220 di 844 foto
1 di 2
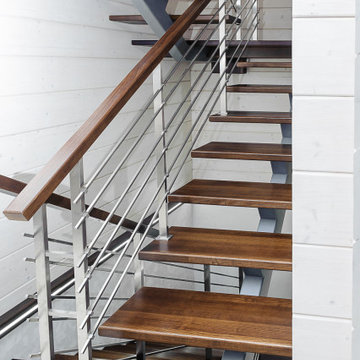
Лестница на монокосоуре с металлическими ограждениями. В качестве материала для ступеней заказчик выбрал массив ясень.
Esempio di una scala a "U" industriale di medie dimensioni con pedata in legno, nessuna alzata, parapetto in metallo e pareti in legno
Esempio di una scala a "U" industriale di medie dimensioni con pedata in legno, nessuna alzata, parapetto in metallo e pareti in legno
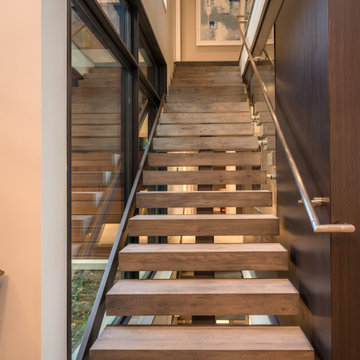
This modern waterfront home was built for today’s contemporary lifestyle with the comfort of a family cottage. Walloon Lake Residence is a stunning three-story waterfront home with beautiful proportions and extreme attention to detail to give both timelessness and character. Horizontal wood siding wraps the perimeter and is broken up by floor-to-ceiling windows and moments of natural stone veneer.
The exterior features graceful stone pillars and a glass door entrance that lead into a large living room, dining room, home bar, and kitchen perfect for entertaining. With walls of large windows throughout, the design makes the most of the lakefront views. A large screened porch and expansive platform patio provide space for lounging and grilling.
Inside, the wooden slat decorative ceiling in the living room draws your eye upwards. The linear fireplace surround and hearth are the focal point on the main level. The home bar serves as a gathering place between the living room and kitchen. A large island with seating for five anchors the open concept kitchen and dining room. The strikingly modern range hood and custom slab kitchen cabinets elevate the design.
The floating staircase in the foyer acts as an accent element. A spacious master suite is situated on the upper level. Featuring large windows, a tray ceiling, double vanity, and a walk-in closet. The large walkout basement hosts another wet bar for entertaining with modern island pendant lighting.
Walloon Lake is located within the Little Traverse Bay Watershed and empties into Lake Michigan. It is considered an outstanding ecological, aesthetic, and recreational resource. The lake itself is unique in its shape, with three “arms” and two “shores” as well as a “foot” where the downtown village exists. Walloon Lake is a thriving northern Michigan small town with tons of character and energy, from snowmobiling and ice fishing in the winter to morel hunting and hiking in the spring, boating and golfing in the summer, and wine tasting and color touring in the fall.
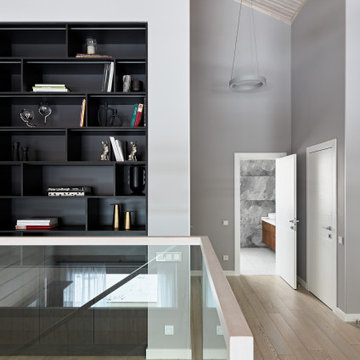
Лестничный пролет на 2 жатые и вид на открытую библиотеку
Foto di una scala a "L" contemporanea di medie dimensioni con pedata in legno, alzata in legno, parapetto in legno e pareti in legno
Foto di una scala a "L" contemporanea di medie dimensioni con pedata in legno, alzata in legno, parapetto in legno e pareti in legno
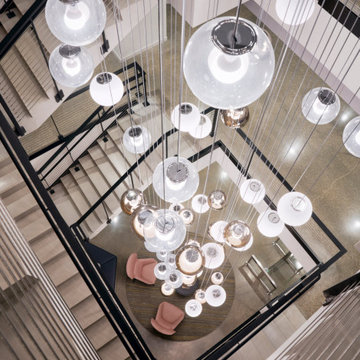
Keuka Studios Ithaca Style Cable railing system fascia mounted with ADA compliant handrails and escutcheon plates for a refined look.
Railings by Keuka Studios www.keuka-studios.com
Architect: Gensler
Photographer Gensler/Ryan Gobuty
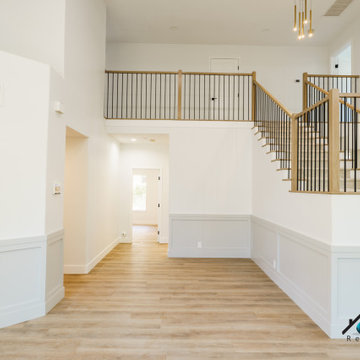
We remodeled this lovely 5 bedroom, 4 bathroom, 3,300 sq. home in Arcadia. This beautiful home was built in the 1990s and has gone through various remodeling phases over the years. We now gave this home a unified new fresh modern look with a cozy feeling. We reconfigured several parts of the home according to our client’s preference. The entire house got a brand net of state-of-the-art Milgard windows.
On the first floor, we remodeled the main staircase of the home, demolishing the wet bar and old staircase flooring and railing. The fireplace in the living room receives brand new classic marble tiles. We removed and demolished all of the roman columns that were placed in several parts of the home. The entire first floor, approximately 1,300 sq of the home, received brand new white oak luxury flooring. The dining room has a brand new custom chandelier and a beautiful geometric wallpaper with shiny accents.
We reconfigured the main 17-staircase of the home by demolishing the old wooden staircase with a new one. The new 17-staircase has a custom closet, white oak flooring, and beige carpet, with black ½ contemporary iron balusters. We also create a brand new closet in the landing hall of the second floor.
On the second floor, we remodeled 4 bedrooms by installing new carpets, windows, and custom closets. We remodeled 3 bathrooms with new tiles, flooring, shower stalls, countertops, and vanity mirrors. The master bathroom has a brand new freestanding tub, a shower stall with new tiles, a beautiful modern vanity, and stone flooring tiles. We also installed built a custom walk-in closet with new shelves, drawers, racks, and cubbies. Each room received a brand new fresh coat of paint.
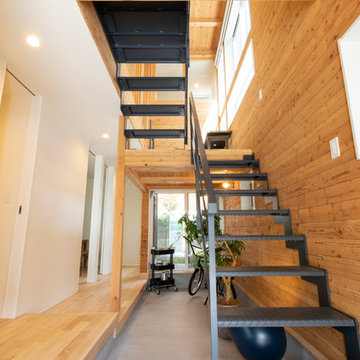
家の中を立体的に貫通する〈トオリニワ〉によって、穏やかで心地のいい住空間を生み出しています。
階段の壁はカラマツを使用しています。
Foto di una piccola scala industriale con pareti in legno
Foto di una piccola scala industriale con pareti in legno
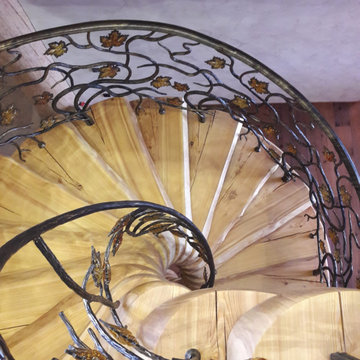
Винтовой лестничный марш с кованными перилами в виде ветвей деревьев со вставками дутыми кленовыми листьями из дутого стекла
Idee per una scala a chiocciola country di medie dimensioni con pedata in legno, parapetto in legno e pareti in legno
Idee per una scala a chiocciola country di medie dimensioni con pedata in legno, parapetto in legno e pareti in legno
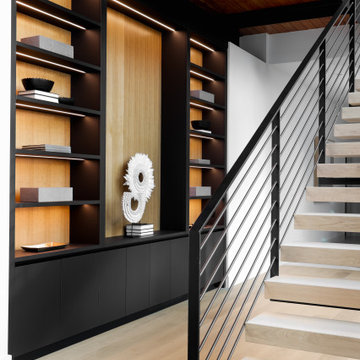
A closer look of the beautiful interior. Intricate lines and only the best materials used for the staircase handrails stairs steps, display cabinet lighting and lovely warm tones of wood.

we build any size needed
Esempio di una grande scala tradizionale con pedata in metallo, alzata in metallo, parapetto in metallo e pareti in legno
Esempio di una grande scala tradizionale con pedata in metallo, alzata in metallo, parapetto in metallo e pareti in legno
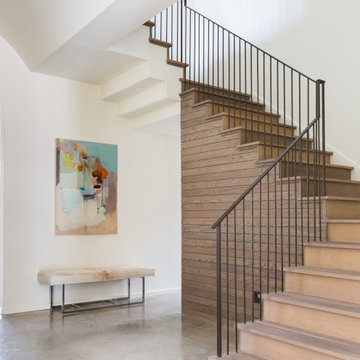
Stair
Idee per una grande scala sospesa minimalista con pedata in legno, alzata in legno, parapetto in metallo e pareti in legno
Idee per una grande scala sospesa minimalista con pedata in legno, alzata in legno, parapetto in metallo e pareti in legno
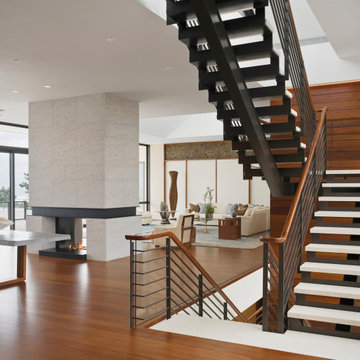
Floating staircase of limestone, metal and wooden handrails.
Idee per una grande scala sospesa stile marino con pedata in pietra calcarea, alzata in metallo, parapetto in materiali misti e pareti in legno
Idee per una grande scala sospesa stile marino con pedata in pietra calcarea, alzata in metallo, parapetto in materiali misti e pareti in legno
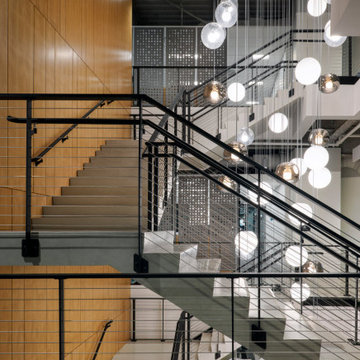
Keuka Studios Ithaca Style Cable railing system fascia mounted with ADA compliant handrails and escutcheon plates for a refined look.
Railings by Keuka Studios www.keuka-studios.com
Architect: Gensler
Photographer Gensler/Ryan Gobuty
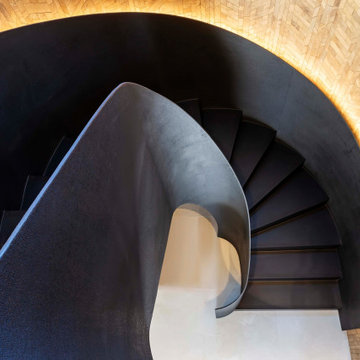
oscarono
Foto di una scala a "U" industriale di medie dimensioni con pedata in metallo, alzata in metallo, parapetto in metallo e pareti in legno
Foto di una scala a "U" industriale di medie dimensioni con pedata in metallo, alzata in metallo, parapetto in metallo e pareti in legno
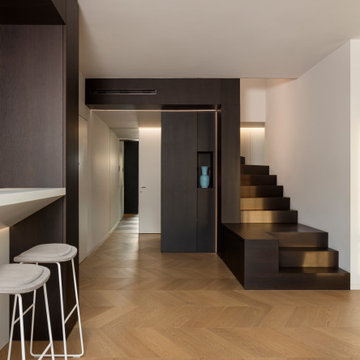
Foto di una scala a "U" contemporanea di medie dimensioni con pedata in legno, alzata in legno, parapetto in legno, pareti in legno e decorazioni per pareti
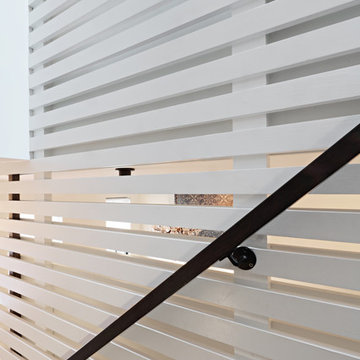
Full gut renovation and facade restoration of an historic 1850s wood-frame townhouse. The current owners found the building as a decaying, vacant SRO (single room occupancy) dwelling with approximately 9 rooming units. The building has been converted to a two-family house with an owner’s triplex over a garden-level rental.
Due to the fact that the very little of the existing structure was serviceable and the change of occupancy necessitated major layout changes, nC2 was able to propose an especially creative and unconventional design for the triplex. This design centers around a continuous 2-run stair which connects the main living space on the parlor level to a family room on the second floor and, finally, to a studio space on the third, thus linking all of the public and semi-public spaces with a single architectural element. This scheme is further enhanced through the use of a wood-slat screen wall which functions as a guardrail for the stair as well as a light-filtering element tying all of the floors together, as well its culmination in a 5’ x 25’ skylight.
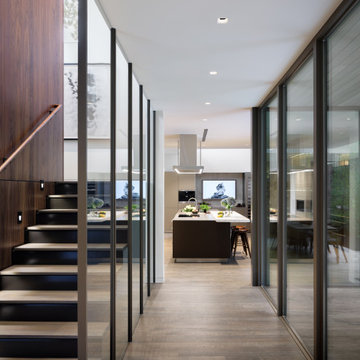
View of Stair Hall from Family Room
Esempio di una piccola scala a "U" moderna con pedata in legno, alzata in metallo, parapetto in legno e pareti in legno
Esempio di una piccola scala a "U" moderna con pedata in legno, alzata in metallo, parapetto in legno e pareti in legno
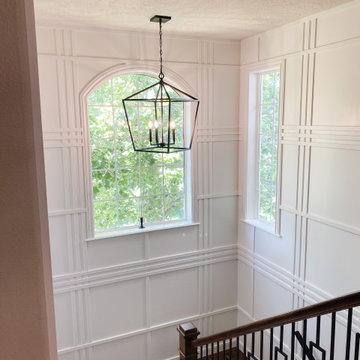
My client had a vision to create a plaid wall in here staircase it came out amazing
Esempio di una scala classica con pedata in legno, alzata in legno, parapetto in materiali misti e pareti in legno
Esempio di una scala classica con pedata in legno, alzata in legno, parapetto in materiali misti e pareti in legno
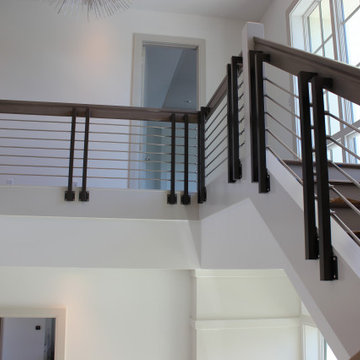
½” stainless steel rod, 1-9/16” stainless steel post, side mounted stainless-steel rod supports, white oak custom handrail with mitered joints, and white oak treads.
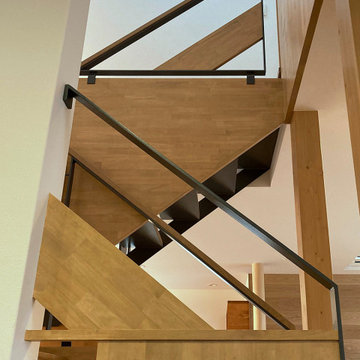
構造には鉄を使い、肌が触れるところは木にしています。
Idee per una scala sospesa minimalista con pedata in legno, nessuna alzata, parapetto in legno e pareti in legno
Idee per una scala sospesa minimalista con pedata in legno, nessuna alzata, parapetto in legno e pareti in legno
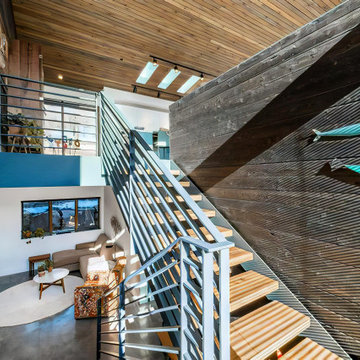
Foto di una scala a "L" moderna di medie dimensioni con pedata in legno, nessuna alzata, parapetto in metallo e pareti in legno
844 Foto di scale con pareti in legno
11