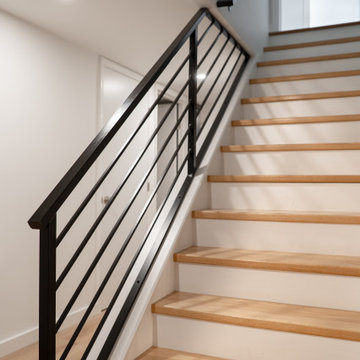844 Foto di scale con pareti in legno
Filtra anche per:
Budget
Ordina per:Popolari oggi
301 - 320 di 844 foto
1 di 2
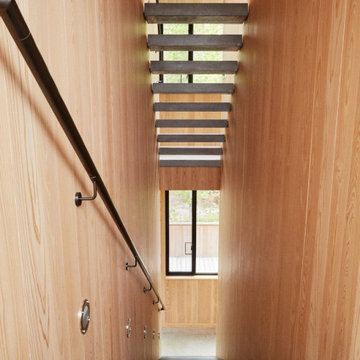
Open riser, floating concrete treads
Idee per una scala a rampa dritta costiera di medie dimensioni con pedata in cemento, nessuna alzata, parapetto in metallo e pareti in legno
Idee per una scala a rampa dritta costiera di medie dimensioni con pedata in cemento, nessuna alzata, parapetto in metallo e pareti in legno
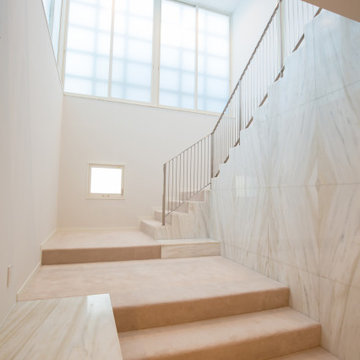
既存建物のまま 仕上げを変えてリニューアルしたエントランス&階段室です。 明るく気持ちの良い空間に仕上がりました。全館空調ならではの室温調整は ただ単に明るく広いだけでなく、空気環境も快適に仕上がりました。
Esempio di un'ampia scala a "U" minimalista con pedata in moquette, alzata in moquette, parapetto in metallo e pareti in legno
Esempio di un'ampia scala a "U" minimalista con pedata in moquette, alzata in moquette, parapetto in metallo e pareti in legno
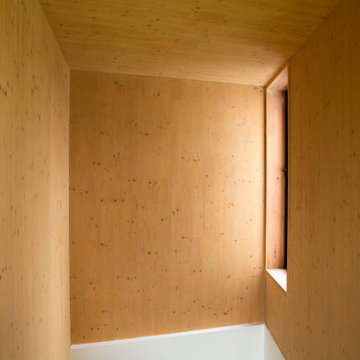
The project brief was for the addition of a rooftop living space on a refurbished postwar building in the heart of the Bermondsey Street Conservation Area, London Bridge.
The sope of the project included both the architecture and the interior design. The project utilised Cross Laminated Timber as a lightweight solution for the main structure, leaving it exposed internally, offering a warmth and contrast to the planes created by the white plastered walls and green rubber floor.
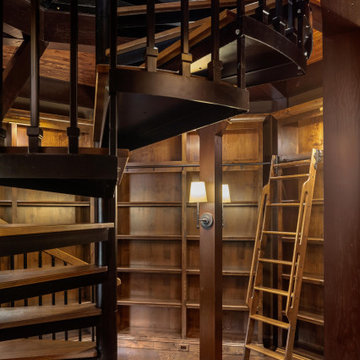
Personal library at a home north of Asheville, NC.
Idee per una grande scala a chiocciola classica con pedata in legno, parapetto in legno e pareti in legno
Idee per una grande scala a chiocciola classica con pedata in legno, parapetto in legno e pareti in legno
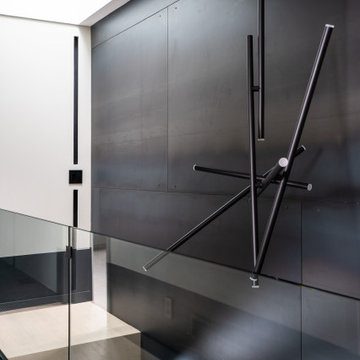
Esempio di una scala a "L" minimalista di medie dimensioni con pedata in legno, nessuna alzata, parapetto in vetro e pareti in legno
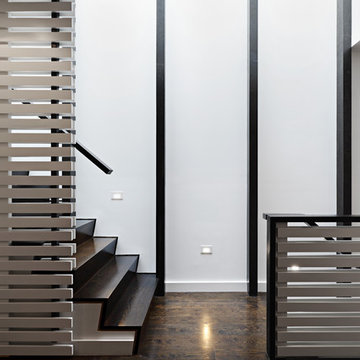
Full gut renovation and facade restoration of an historic 1850s wood-frame townhouse. The current owners found the building as a decaying, vacant SRO (single room occupancy) dwelling with approximately 9 rooming units. The building has been converted to a two-family house with an owner’s triplex over a garden-level rental.
Due to the fact that the very little of the existing structure was serviceable and the change of occupancy necessitated major layout changes, nC2 was able to propose an especially creative and unconventional design for the triplex. This design centers around a continuous 2-run stair which connects the main living space on the parlor level to a family room on the second floor and, finally, to a studio space on the third, thus linking all of the public and semi-public spaces with a single architectural element. This scheme is further enhanced through the use of a wood-slat screen wall which functions as a guardrail for the stair as well as a light-filtering element tying all of the floors together, as well its culmination in a 5’ x 25’ skylight.
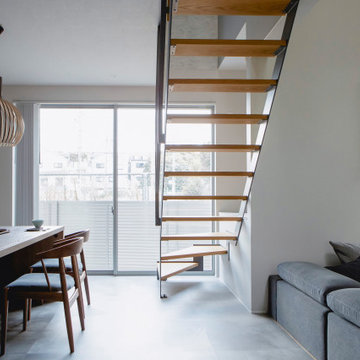
Esempio di una scala a rampa dritta etnica di medie dimensioni con pedata in legno, nessuna alzata, parapetto in metallo e pareti in legno
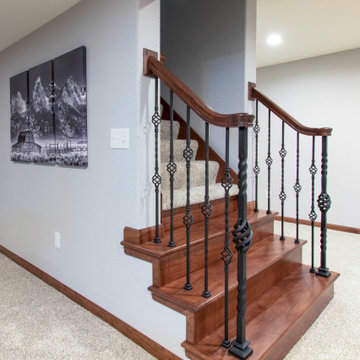
This Hartland, Wisconsin basement is a welcoming teen hangout area and family space. The design blends both rustic and transitional finishes to make the space feel cozy.
This space has it all – a bar, kitchenette, lounge area, full bathroom, game area and hidden mechanical/storage space. There is plenty of space for hosting parties and family movie nights.
Highlights of this Hartland basement remodel:
- We tied the space together with barnwood: an accent wall, beams and sliding door
- The staircase was opened at the bottom and is now a feature of the room
- Adjacent to the bar is a cozy lounge seating area for watching movies and relaxing
- The bar features dark stained cabinetry and creamy beige quartz counters
- Guests can sit at the bar or the counter overlooking the lounge area
- The full bathroom features a Kohler Choreograph shower surround
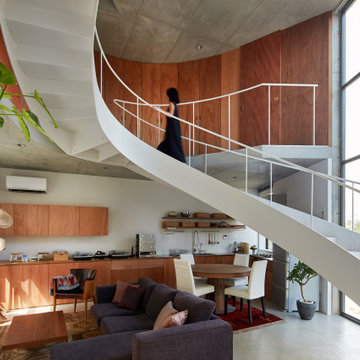
写真:中村絵
Foto di una scala curva industriale con parapetto in metallo e pareti in legno
Foto di una scala curva industriale con parapetto in metallo e pareti in legno
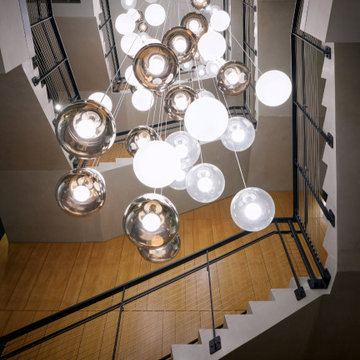
Keuka Studios Ithaca Style Cable railing system fascia mounted with ADA compliant handrails and escutcheon plates for a refined look.
Railings by Keuka Studios www.keuka-studios.com
Architect: Gensler
Photographer Gensler/Ryan Gobuty
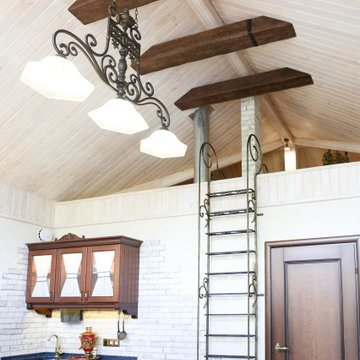
На мансардное пространство ведет кованая лестница. Верхний этаж хоть и оснащен двумя окнами, больше похож на некую антресоль, но вполне может расположить и дополнительные спальные места.
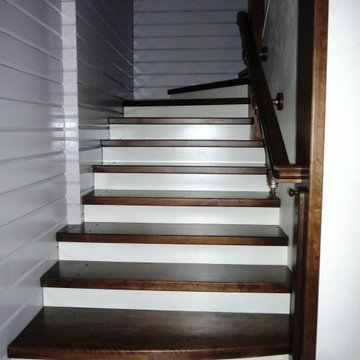
Лестница в коттедж.
Особенность этой лестницы - лестница на косоурах, без металлокаркаса, ограждение завязано с опорными столбами перекрытия, под лестницей находится санузел.
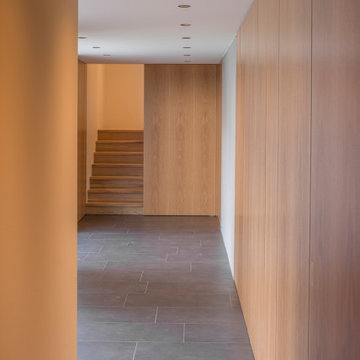
Nach heutigen Raumanforderungen wäre das denkmalgeschützte Haus von ca. 1750 nicht mehr als Wohnhaus nutzbar gewesen. Um eine komfortable Nutzung zu ermöglichen, werden die Gemeinschaftsräume, wie Küche und Wohnraum in einem offen gestalteten Anbau untergebracht, während die privaten Räume, wie Bäder und Schlafräume im gemütlichen Umgebindehaus Platz finden.
Die Kubatur des Erweiterungsbaus entspricht dabei der des Umgebindehauses. Die Gestaltung – mit dem massiven Erdgeschoss aus Sichtbeton und dem leichten, holzbekleidetem Obergeschoss mit mit Satteldach – nimmt dabei Bezug auf das Denkmal.
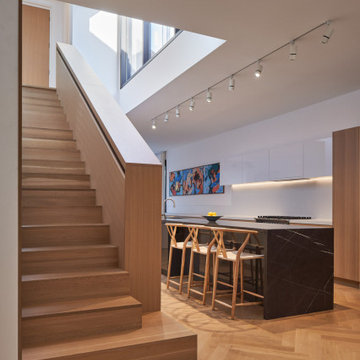
This staircase is essential in the design of the home by acting as a set of cabinetry for the kitchen area. As well, the integrated handrail demonstrates some of the careful details of this project.
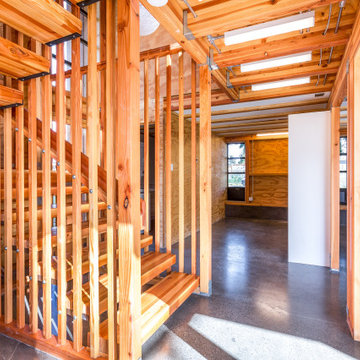
Open pickets become the structural stair support.
Ispirazione per una scala a "U" moderna di medie dimensioni con pedata in legno, nessuna alzata, parapetto in legno e pareti in legno
Ispirazione per una scala a "U" moderna di medie dimensioni con pedata in legno, nessuna alzata, parapetto in legno e pareti in legno
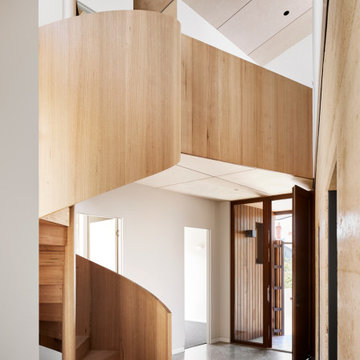
An iconic composition. Simpson Street enhances the versatility and beauty of Victorian Ash; curvaceous, warm, spell-binding.
Esempio di una grande scala a chiocciola design con pedata in legno, alzata in legno e pareti in legno
Esempio di una grande scala a chiocciola design con pedata in legno, alzata in legno e pareti in legno
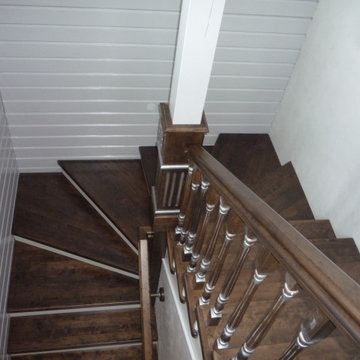
Лестница в коттедж.
Особенность этой лестницы - лестница на косоурах, без металлокаркаса, ограждение завязано с опорными столбами перекрытия, под лестницей находится санузел.
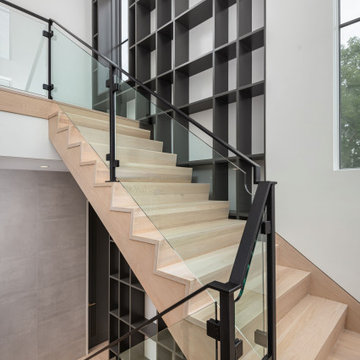
Two Story Built-in flanking a free standing staircase
with glass and metal railing.
Modern Staircase Design.
Esempio di una grande scala a "L" minimalista con pedata in legno, alzata in legno, parapetto in metallo e pareti in legno
Esempio di una grande scala a "L" minimalista con pedata in legno, alzata in legno, parapetto in metallo e pareti in legno
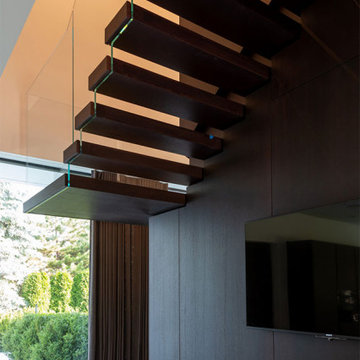
Das Glasgeländer beginnt ab der zweiten Kragarmstufe und wird als abgetrepptes Geländer an den Stufenköpfen befestigt. Die Punkthalter werden passend mit Stufenverblendern verdeckt. Dadurch wird die Kragarmstufe optisch verlängert. In der Brüstung wird das Glasgeländer passend fortgeführt.
844 Foto di scale con pareti in legno
16
