2.195 Foto di scale con nessuna alzata
Filtra anche per:
Budget
Ordina per:Popolari oggi
181 - 200 di 2.195 foto
1 di 3
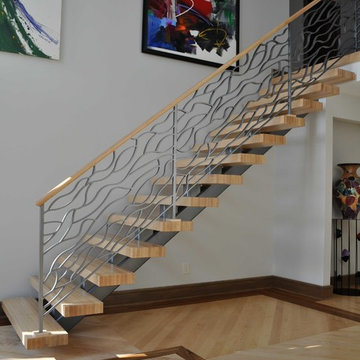
The foyer of this home was completely gutted in order to create a contemporary open concept. The new floating staircase leads to a landing overlooking the foyer. The maple stair has a metal railing custom designed to emulate the waves of Lake Erie. The maple solid wood floor has inlayed zebra wood details.
Photgrapher: Laura A. Suglia-Isgro, ASID
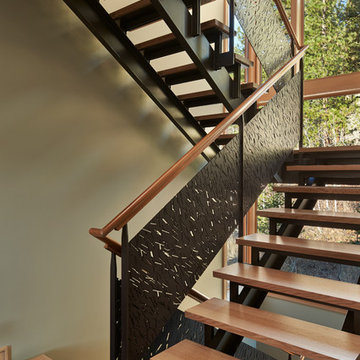
Benjamin Benschneider
Foto di una grande scala a "U" moderna con pedata in legno e nessuna alzata
Foto di una grande scala a "U" moderna con pedata in legno e nessuna alzata
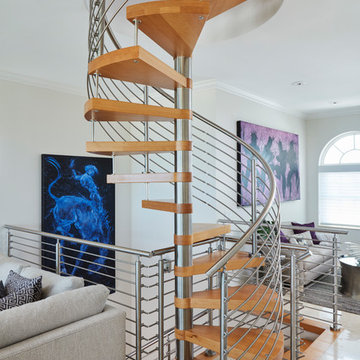
Brantley Photography
Esempio di una grande scala a chiocciola minimal con pedata in legno, nessuna alzata e parapetto in metallo
Esempio di una grande scala a chiocciola minimal con pedata in legno, nessuna alzata e parapetto in metallo
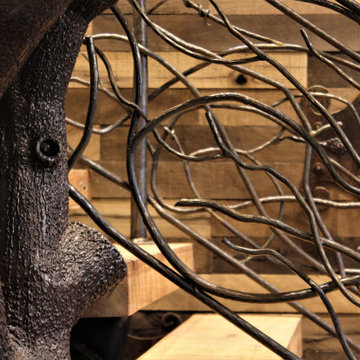
Foto di una grande scala a "U" rustica con pedata in legno, nessuna alzata e parapetto in materiali misti
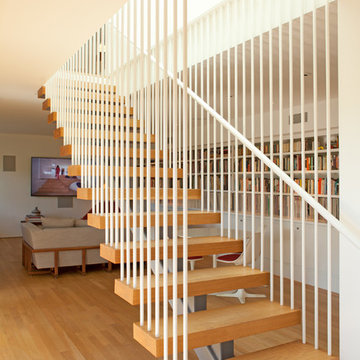
A modern mid-century house in the Los Feliz neighborhood of the Hollywood Hills, this was an extensive renovation. The house was brought down to its studs, new foundations poured, and many walls and rooms relocated and resized. The aim was to improve the flow through the house, to make if feel more open and light, and connected to the outside, both literally through a new stair leading to exterior sliding doors, and through new windows along the back that open up to canyon views. photos by Undine Prohl
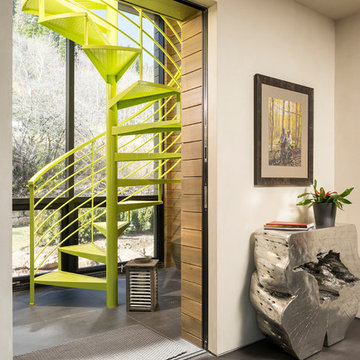
Joshua Caldwell
Idee per un'ampia scala a chiocciola minimal con pedata in metallo, nessuna alzata e parapetto in metallo
Idee per un'ampia scala a chiocciola minimal con pedata in metallo, nessuna alzata e parapetto in metallo

Walnut Handrail w/piano finish
Ispirazione per una grande scala curva contemporanea con pedata in vetro e nessuna alzata
Ispirazione per una grande scala curva contemporanea con pedata in vetro e nessuna alzata
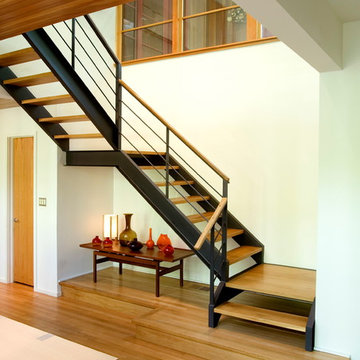
Anchored by a steel beam in the center landing, this floating staircase connects the entrance foyer to the lower level. Designed by Mark Brus, Architect and built by Lasley Construction
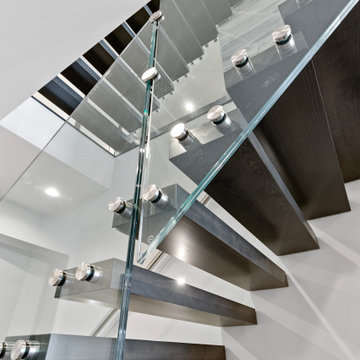
Immagine di una scala sospesa design con pedata in legno, nessuna alzata e parapetto in vetro
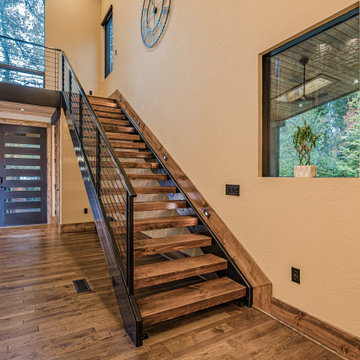
This gorgeous modern home sits along a rushing river and includes a separate enclosed pavilion. Distinguishing features include the mixture of metal, wood and stone textures throughout the home in hues of brown, grey and black.
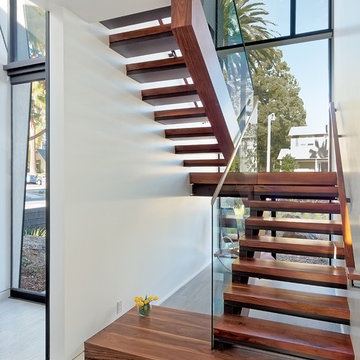
John Gaylord
Idee per una grande scala sospesa design con pedata in legno, nessuna alzata e parapetto in vetro
Idee per una grande scala sospesa design con pedata in legno, nessuna alzata e parapetto in vetro
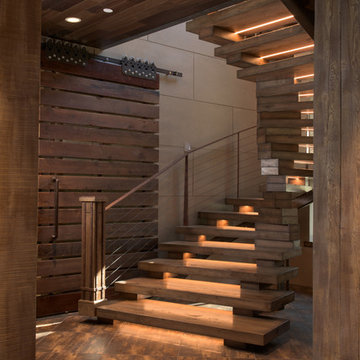
Idee per una scala a chiocciola stile rurale di medie dimensioni con pedata in legno, nessuna alzata e parapetto in cavi
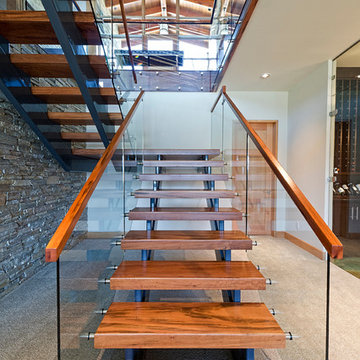
Photos : Crocodile Creative
Builder/Developer : Quiniscoe Homes
Idee per una grande scala a "U" stile rurale con pedata in legno, nessuna alzata e parapetto in vetro
Idee per una grande scala a "U" stile rurale con pedata in legno, nessuna alzata e parapetto in vetro
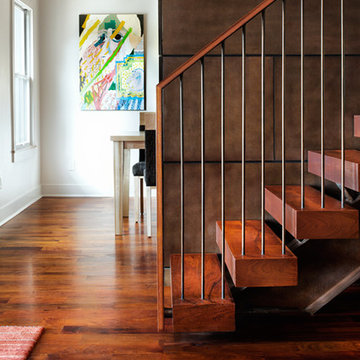
Design: Mark Lind
Project Management: Jon Strain
Photography: Paul Finkel, 2012
Esempio di una grande scala sospesa minimal con pedata in legno e nessuna alzata
Esempio di una grande scala sospesa minimal con pedata in legno e nessuna alzata
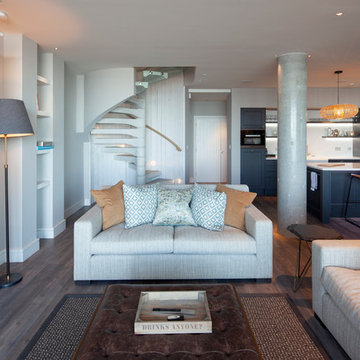
Simon Burt Photography
Foto di una scala a chiocciola stile marino di medie dimensioni con pedata in cemento, nessuna alzata e parapetto in materiali misti
Foto di una scala a chiocciola stile marino di medie dimensioni con pedata in cemento, nessuna alzata e parapetto in materiali misti
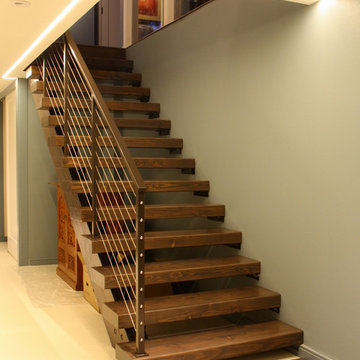
This extensive remodel required major structural work, including adding a two-story 1500 sq. ft deck that extends over the pool. The kitchen, bathrooms, living room, guest suite, and basement were also completely remodeled with a custom design.
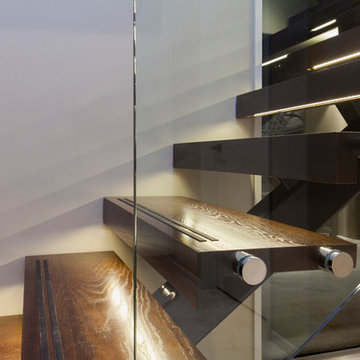
A modern floating stair sits in the entryway to this home. The American Ash treads have been stained dark and create a nice contrast with the home's fresh palette and artworks. A frameless glass balustrade completes the look.
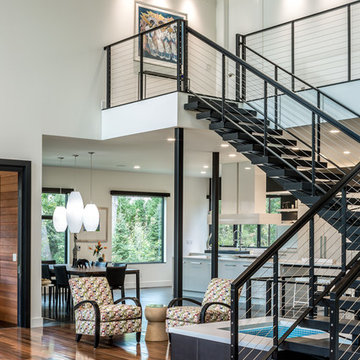
Ispirazione per un'ampia scala sospesa minimal con pedata in metallo e nessuna alzata
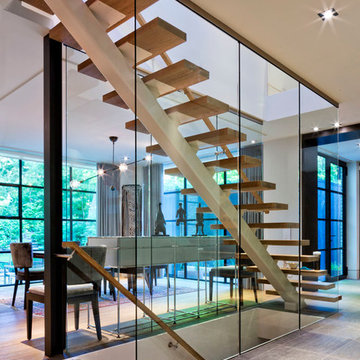
Glass walls allow for a great view through the dining room into the backyard on the way down to the basement
Ispirazione per una grande scala a rampa dritta contemporanea con pedata in legno e nessuna alzata
Ispirazione per una grande scala a rampa dritta contemporanea con pedata in legno e nessuna alzata
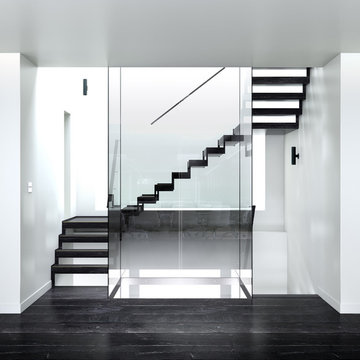
Atelier York Limited
Idee per una grande scala a "U" contemporanea con pedata in legno e nessuna alzata
Idee per una grande scala a "U" contemporanea con pedata in legno e nessuna alzata
2.195 Foto di scale con nessuna alzata
10