2.200 Foto di scale con nessuna alzata
Filtra anche per:
Budget
Ordina per:Popolari oggi
221 - 240 di 2.200 foto
1 di 3
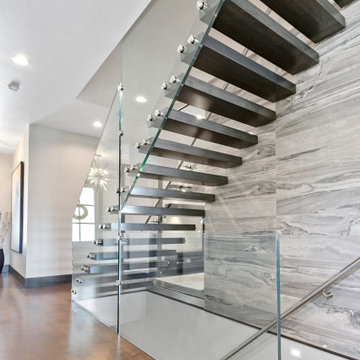
Ispirazione per una scala sospesa minimal con pedata in legno, nessuna alzata e parapetto in vetro
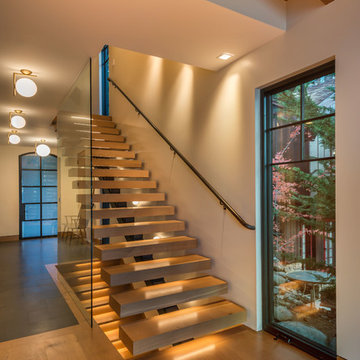
Vance Fox
The open tread staircase with glass wall gives a modern flair and capitalizes on the natural light of this home.
Idee per una grande scala a rampa dritta tradizionale con pedata in legno, nessuna alzata e parapetto in metallo
Idee per una grande scala a rampa dritta tradizionale con pedata in legno, nessuna alzata e parapetto in metallo
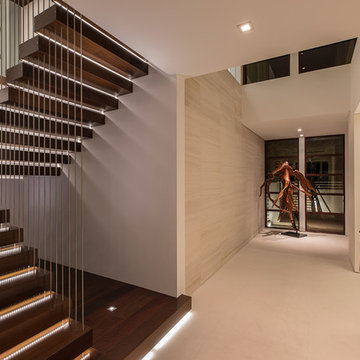
Minimalistic entry foyer features a three-story vertical space allowing for birds eye view of the space from floors above. Exotic Brazilian ipe wood clad cantilevered floating stairs seem to be suspended in space and extend all three floors of the residence while LED thread lighting creates soothing glow lifting up the threads.
Stainless steel vertical tension bars spanning the entire height of the stairwell provide stability and safety.
Photography: Craig Denis
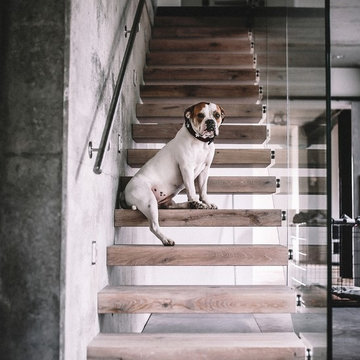
Gerade Kragarmtreppe eingebohrt in Betonwand. Stufen als Hohlstufe in Eiche rustikal mit Rissen und Spachtelstellen. VSG Glasgeländer 17,52 mm mit Punkthaltern an die Stufenköpfe montiert. Runder Edelstahlhandlauf.
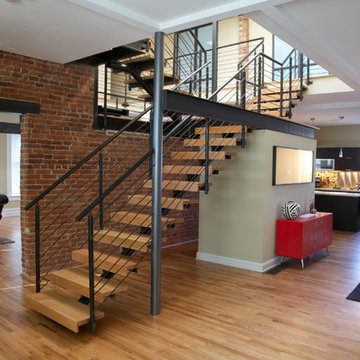
Ispirazione per una scala sospesa industriale di medie dimensioni con pedata in legno e nessuna alzata
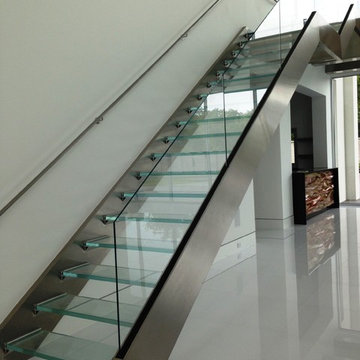
There is nothing quite as sleek as a glass staircase. The aluminum brackets at the side make these glass steps look like they are floating!
Foto di una scala a rampa dritta minimal di medie dimensioni con pedata in vetro e nessuna alzata
Foto di una scala a rampa dritta minimal di medie dimensioni con pedata in vetro e nessuna alzata
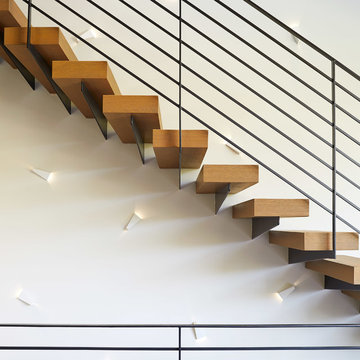
This trapezoidal shaped lot in Dallas sits on an assuming piece of land that terminates into a heavenly pond. This contemporary home has a warm mid-century modern charm. Complete with an open floor plan for entertaining, the homeowners also enjoy a lap pool, a spa retreat, and a detached gameroom with a green roof.
Published:
S Style Magazine, Fall 2015 - http://sstylemagazine.com/design/this-texas-home-is-a-metropolitan-oasis-10305863
Modern Luxury Interiors Texas, April 2015 (Cover)
Photo Credit: Dror Baldinger
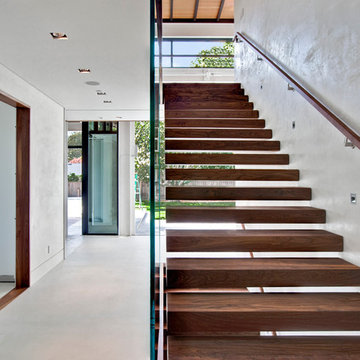
This project was the complete renovation of a 3,500 square foot home. Through a horizontal addition and extensive subterranean excavation, an additional 4,000 square feet were added to the residence.
Working to bring the beauty of the surrounding landscape into the home, large panels of glazing were used for much of the homes exterior, while an open floor plan compliments the space creating a bright and natural feel within the home.
The staircase that became a center piece of the home’s interior uses cantilever wood treads, glass guardrails and walls with open risers to maintain key lines of sight through the home. Steel columns and exposed black trusses provide an enriching contrast to the rich wood tones in the ceiling.
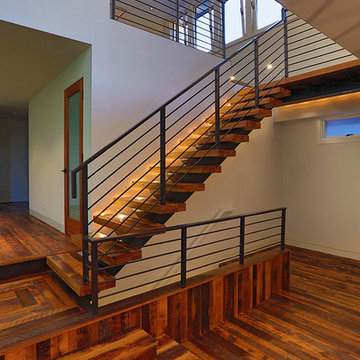
Authentic reclaimed flooring and recessed stair and bridge lights warm the front entry. Thoughtfully designed by LazarDesignBuild.com. Photographer, Paul Jonason Steve Lazar, Design + Build.
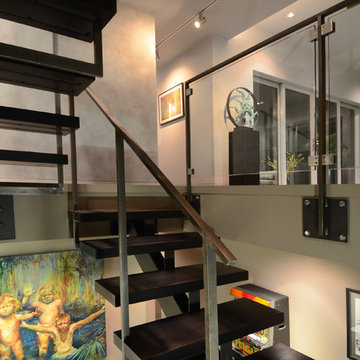
Esempio di una grande scala a "U" minimal con pedata in legno, nessuna alzata e parapetto in vetro

Photo Credit: Matthew Momberger
Ispirazione per un'ampia scala sospesa minimalista con pedata in legno, nessuna alzata e parapetto in metallo
Ispirazione per un'ampia scala sospesa minimalista con pedata in legno, nessuna alzata e parapetto in metallo

This home is designed to be accessible for all three floors of the home via the residential elevator shown in the photo. The elevator runs through the core of the house, from the basement to rooftop deck. Alongside the elevator, the steel and walnut floating stair provides a feature in the space.
Design by: H2D Architecture + Design
www.h2darchitects.com
#kirklandarchitect
#kirklandcustomhome
#kirkland
#customhome
#greenhome
#sustainablehomedesign
#residentialelevator
#concreteflooring
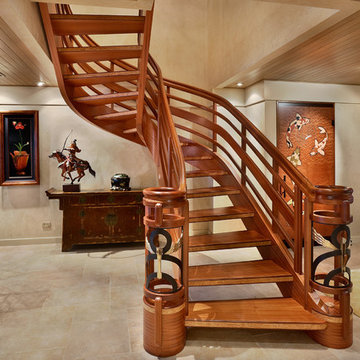
Tropical Light Photography
Idee per una scala curva tropicale di medie dimensioni con nessuna alzata, pedata in legno e parapetto in legno
Idee per una scala curva tropicale di medie dimensioni con nessuna alzata, pedata in legno e parapetto in legno
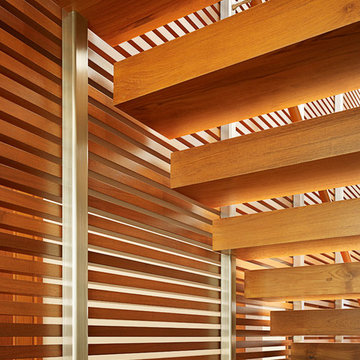
Photography: Eric Staudenmaier
Foto di una grande scala a rampa dritta etnica con pedata in legno, nessuna alzata e parapetto in legno
Foto di una grande scala a rampa dritta etnica con pedata in legno, nessuna alzata e parapetto in legno
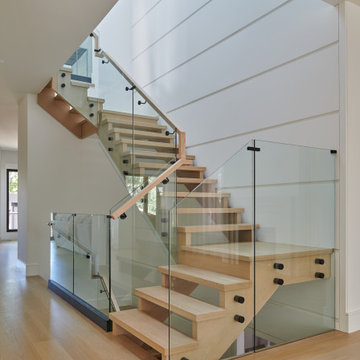
Idee per una scala a "L" con pedata in legno, nessuna alzata, parapetto in vetro e pannellatura
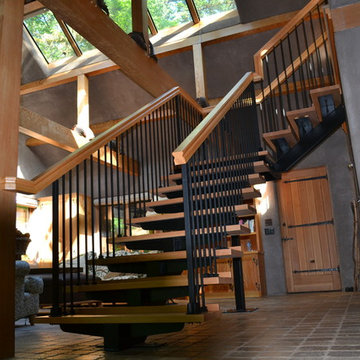
A rustic cabin stair remodel we transformed from a plain log stair ladder to a upgrade custom mono beam design. Wood specie is supreme VG Douglas Fir for handrail and stair steps, with 1/2" x 1/2" plain iron tubular satin black balusters and with tubular 1 1/4" x 1 1/4" satin black newels, Handrail design and fabricated by Adventures in Wood, Ltd. Balusters and base shoes by House of Forgings supplied by Westfire Manufacturing, Inc. Finish is Osmo's natural plant based #3043 Poly-X, Mono Beam designed and fabricated by Artisan Metal Railings (Norm Green)
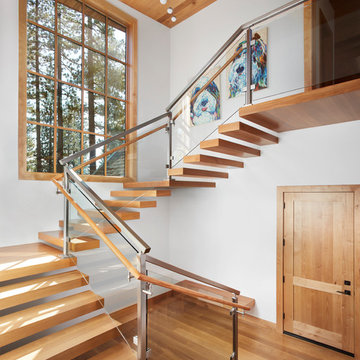
A mixture of classic construction and modern European furnishings redefines mountain living in this second home in charming Lahontan in Truckee, California. Designed for an active Bay Area family, this home is relaxed, comfortable and fun.
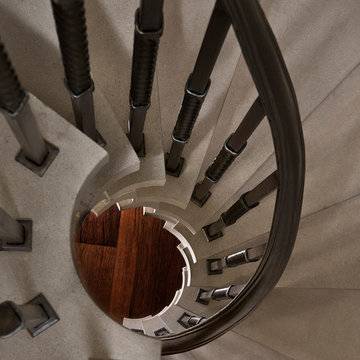
The dramatic tone of the project is reached with the signature piece; a custom milled stone spiral stair used for entry into the room. After months of conceptualizing and sketching out how to make this a one-of-a-kind stair case, we arrived at the idea of having this element be fully self-supporting with no center pole or additional supports. To achieve this, milled stone treads and risers were CNC cut to specific dimensions and dry-laid onto one another, providing the strength needed to support the necessary weight. This stair tower also features stone walls to match the wine/cigar room, and custom iron handrails and spindles that were hand pounded on-site.
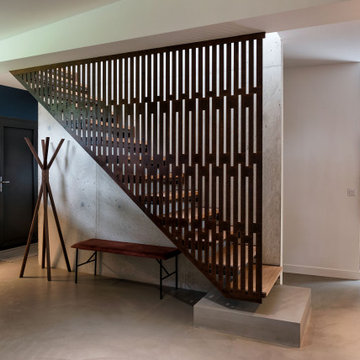
Maison contemporaine avec bardage bois ouverte sur la nature
Idee per una scala a rampa dritta minimal di medie dimensioni con pedata in legno, nessuna alzata, parapetto in metallo e pareti in mattoni
Idee per una scala a rampa dritta minimal di medie dimensioni con pedata in legno, nessuna alzata, parapetto in metallo e pareti in mattoni
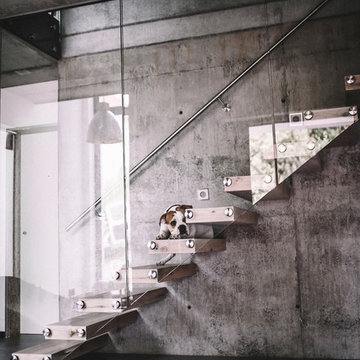
Gerade Kragarmtreppe eingebohrt in Betonwand. Stufen als Hohlstufe in Eiche rustikal mit Rissen und Spachtelstellen. VSG Glasgeländer 17,52 mm mit Punkthaltern an die Stufenköpfe montiert. Runder Edelstahlhandlauf.
2.200 Foto di scale con nessuna alzata
12