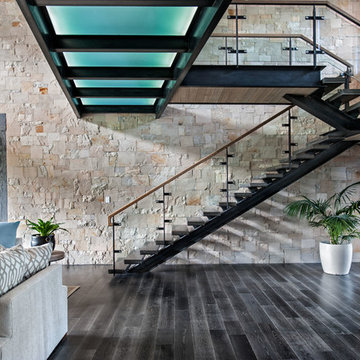2.195 Foto di scale con nessuna alzata
Filtra anche per:
Budget
Ordina per:Popolari oggi
121 - 140 di 2.195 foto
1 di 3
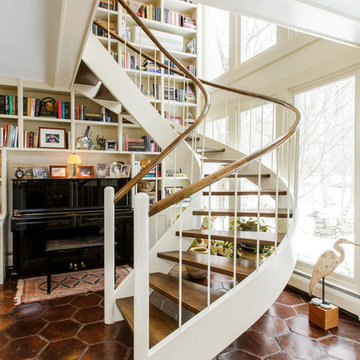
The Imagesmiths
Ispirazione per una scala curva country di medie dimensioni con pedata in legno, nessuna alzata e parapetto in materiali misti
Ispirazione per una scala curva country di medie dimensioni con pedata in legno, nessuna alzata e parapetto in materiali misti
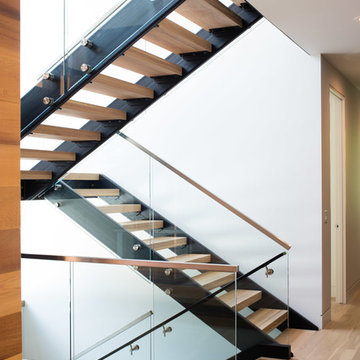
Ispirazione per una grande scala sospesa contemporanea con pedata in legno, nessuna alzata e parapetto in vetro
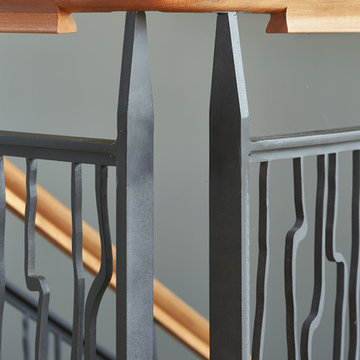
The stair has steel structure and laser-cut steel railings. The treads are solid oak. The railing design is based on hand-drawn ink brush lines.
Photo: Benjamin Benschneider
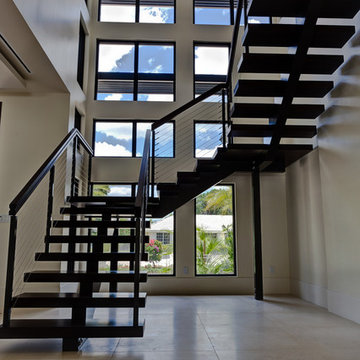
Preston Stutzman
Ispirazione per una grande scala a "U" minimalista con pedata in legno e nessuna alzata
Ispirazione per una grande scala a "U" minimalista con pedata in legno e nessuna alzata
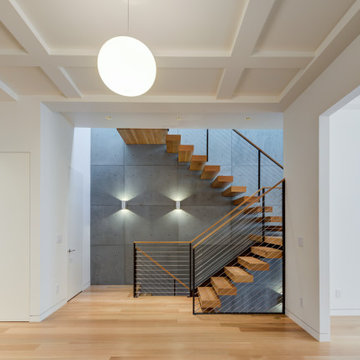
Foto di una scala sospesa minimalista di medie dimensioni con pedata in legno, nessuna alzata, parapetto in cavi e pannellatura
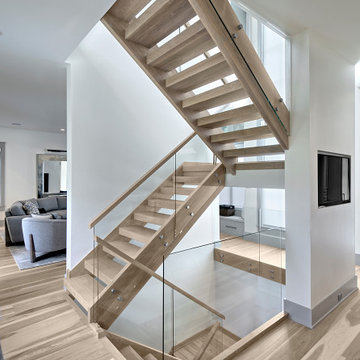
Two-story foyer with open staircase.
3″ thick box treads , 2-1/2″ x 12″ curb stringers, 3″ square posts, and rectangular handrails all in white oak spanning 3 stories
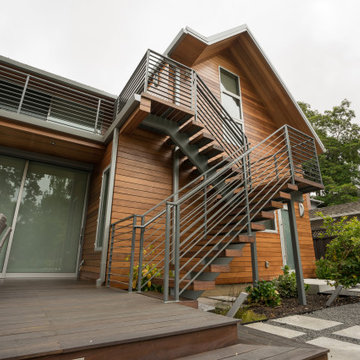
Immagine di una grande scala a "U" con pedata in legno, nessuna alzata e parapetto in metallo
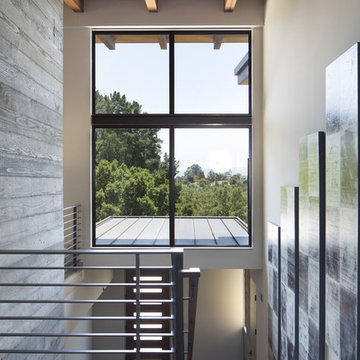
Entry stairway has a huge window over the front door to capture the view. A two-story poured-in-place concrete fireplace, this is the back side, forms one side of the space. Cedar ceilings and beams add warmth to the space.
Paul Dyer Photography
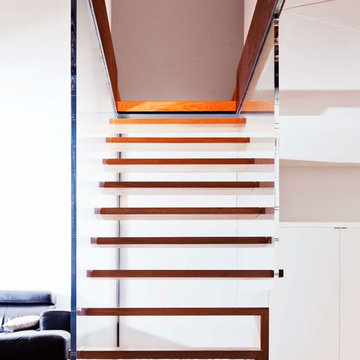
studio 5.56
Idee per una scala sospesa design di medie dimensioni con pedata in legno e nessuna alzata
Idee per una scala sospesa design di medie dimensioni con pedata in legno e nessuna alzata
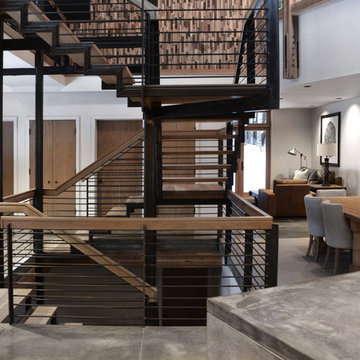
Nicholas Moriarty Interiors
Immagine di una grande scala a "U" moderna con pedata in legno e nessuna alzata
Immagine di una grande scala a "U" moderna con pedata in legno e nessuna alzata
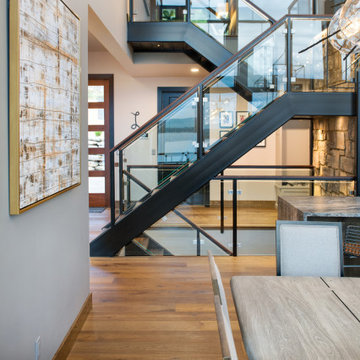
Steel and glass stair with a ipe wood cap. Salvaged wood treads and landings.
Photos: © 2020 Matt Kocourek, All
Rights Reserved
Idee per una grande scala a "U" minimal con pedata in legno, nessuna alzata e parapetto in vetro
Idee per una grande scala a "U" minimal con pedata in legno, nessuna alzata e parapetto in vetro
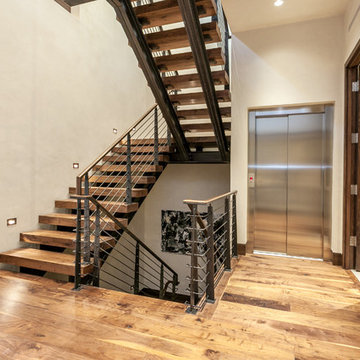
LIV Sotheby's International Realty
Esempio di una grande scala a "U" rustica con pedata in legno, nessuna alzata e parapetto in metallo
Esempio di una grande scala a "U" rustica con pedata in legno, nessuna alzata e parapetto in metallo
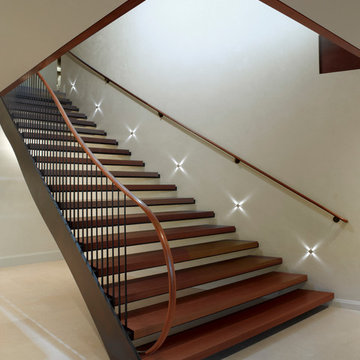
David Duncan Livingston
Ispirazione per una grande scala sospesa design con pedata in legno e nessuna alzata
Ispirazione per una grande scala sospesa design con pedata in legno e nessuna alzata
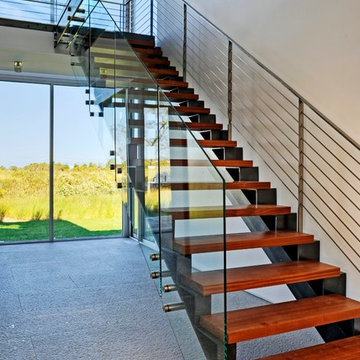
Ispirazione per una grande scala a rampa dritta moderna con pedata in legno e nessuna alzata
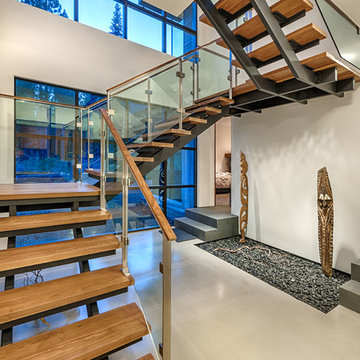
This 4 bedroom (2 en suite), 4.5 bath home features vertical board–formed concrete expressed both outside and inside, complemented by exposed structural steel, Western Red Cedar siding, gray stucco, and hot rolled steel soffits. An outdoor patio features a covered dining area and fire pit. Hydronically heated with a supplemental forced air system; a see-through fireplace between dining and great room; Henrybuilt cabinetry throughout; and, a beautiful staircase by MILK Design (Chicago). The owner contributed to many interior design details, including tile selection and layout.

Design: Mark Lind
Project Management: Jon Strain
Photography: Paul Finkel, 2012
Immagine di una grande scala sospesa contemporanea con pedata in legno, nessuna alzata e parapetto in materiali misti
Immagine di una grande scala sospesa contemporanea con pedata in legno, nessuna alzata e parapetto in materiali misti

Main stairwell at Weston Modern project. Architect: Stern McCafferty.
Idee per una grande scala a "U" moderna con pedata in legno e nessuna alzata
Idee per una grande scala a "U" moderna con pedata in legno e nessuna alzata

A custom designed and built floating staircase with stainless steel railings and custom bamboo stair treads. This custom home was designed and built by Meadowlark Design+Build in Ann Arbor, Michigan.
Photography by Dana Hoff Photography
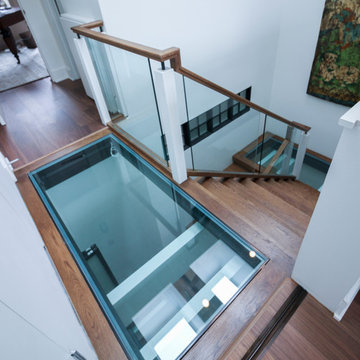
These stairs span over three floors and each level is cantilevered on two central spine beams; lack of risers and see-thru glass landings allow for plenty of natural light to travel throughout the open stairwell and into the adjacent open areas; 3 1/2" white oak treads and stringers were manufactured by our craftsmen under strict quality control standards, and were delivered and installed by our experienced technicians. CSC 1976-2020 © Century Stair Company LLC ® All Rights Reserved.
2.195 Foto di scale con nessuna alzata
7
