1.732 Foto di scale con boiserie
Filtra anche per:
Budget
Ordina per:Popolari oggi
41 - 60 di 1.732 foto
1 di 2
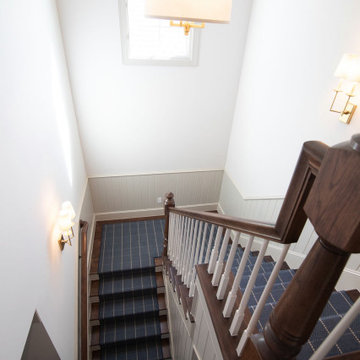
Ispirazione per una grande scala a "U" tradizionale con pedata in legno, alzata in legno, parapetto in legno e boiserie
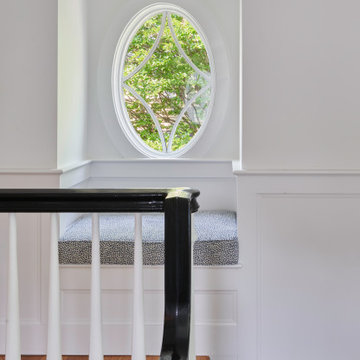
A Small Seat At the Top of the Stairs
Ispirazione per una scala a "U" di medie dimensioni con pedata in legno, alzata in legno, parapetto in legno e boiserie
Ispirazione per una scala a "U" di medie dimensioni con pedata in legno, alzata in legno, parapetto in legno e boiserie
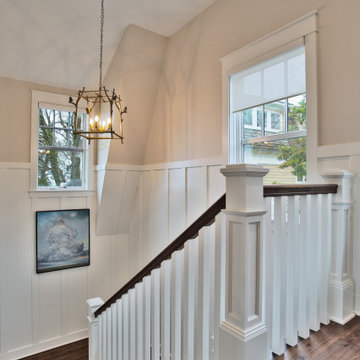
Immagine di una scala a "U" stile marino con pedata in legno, alzata in legno verniciato, parapetto in legno e boiserie
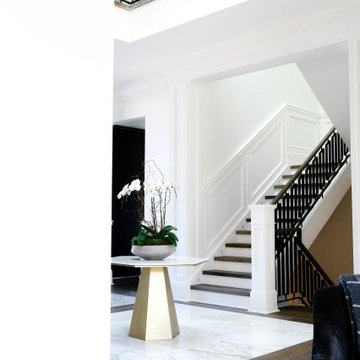
Ispirazione per una grande scala a "U" etnica con pedata in legno, parapetto in metallo e boiserie
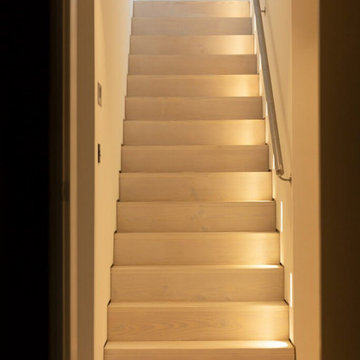
This staircase exudes a clean and neat appearance, adorned with wall lighting features that enhance its overall aesthetics. The design is characterized by a comfortable simplicity, achieving an elegant look that seamlessly blends functionality with style.
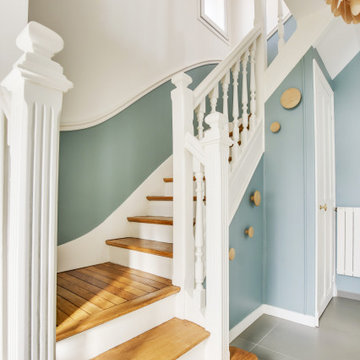
Le projet :
Une maison de ville en région parisienne, meulière typique des années 30 restée dans son jus et nécessitant des travaux de rénovation pour une mise aux normes tant en matière de confort que d’aménagement afin d’accueillir une jeune famille.
Notre solution :
Nous avons remis aux normes l’électricité et la plomberie sur l’ensemble de la maison, repensé les volumes dès le rez-de-chaussée.
Ainsi nous avons ouvert la cloison entre l’ancienne cuisine et le séjour, permettant ainsi d’obtenir une cuisine fonctionnelle et ouverte sur le séjour avec un îlot repas.
Les plafonds de l’espace cuisine et de l’entrée bénéficient d’un faux-plafond qui permet d’optimiser l’éclairage mais aussi d’intégrer une hotte située au dessus de l’îlot central.
Nous avons supprimés les anciens carrelages au sol disparates de l’entrée et de la cuisine que nous avons remplacé par des dalles grises mixées avec un carrelage à motifs posé en tapis dans l’entrée et autour de l’îlot.
Dans l’entrée, nous avons créé un ensemble menuisé sur mesure qui permet d’intégrer un dressing, des étagères de rangements avec des tiroirs fermés pour les chaussures et une petite banquette. En clin d’oeil aux créations de Charlotte Perriand, nous avons dessiné une bibliothèque suspendue sur mesure dans le salon, à gauche de la cheminée et au dessus des moulures en partie basse.
La cage d’escalier autrefois recouverte de liège a retrouvé son éclat et gagné en luminosité grâce à un jeu de peintures en blanc et bleu.
A l’étage, nous avons rénové les 3 chambres et la salle de bains sous pente qui bénéficient désormais de la climatisation et d’une isolation sous les rampants. La chambre parentale qui était coupée en deux par un dressing placé entre deux poutres porteuses a bénéficié aussi d’une transformation importante : la petite fenêtre qui était murée dans l’ancien dressing a été remise en service et la chambre a gagné en luminosité et rangements avec une tête de lit et un dressing.
Nous avons redonné un bon coup de jeune à la petite salle de bains avec des carrelages blancs à motifs graphiques aux murs et un carrelage au sol en noir et blanc. Le plafond et les rampants isolés et rénovés ont permis l’ajout de spots. Un miroir sur mesure rétro éclairé a trouvé sa place au dessus du meuble double vasque.
Enfin, une des deux chambres enfants par laquelle passe le conduit de la cheminée a elle aussi bénéficié d’une menuiserie sur mesure afin d’habiller le conduit tout en y intégrant des rangements ouverts et fermés.
Le style :
Afin de gagner en luminosité, nous avons privilégié les blancs sur l’ensemble des boiseries et joué avec un camaïeu de bleus et verts présents par petites touches sur l’ensemble des pièces de la maison, ce qui donne une unité au projet. Les murs du séjour sont gris clairs afin de mettre en valeur les différentes boiseries et moulures. Le mobilier et les luminaires sont contemporains et s’intègrent parfaitement à l’architecture ancienne.
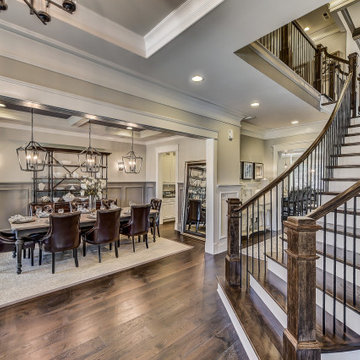
A curved staircase in Charlotte with oak steps, iron balusters, and oak handrails.
Ispirazione per una grande scala curva con pedata in legno, alzata in legno verniciato, parapetto in legno e boiserie
Ispirazione per una grande scala curva con pedata in legno, alzata in legno verniciato, parapetto in legno e boiserie
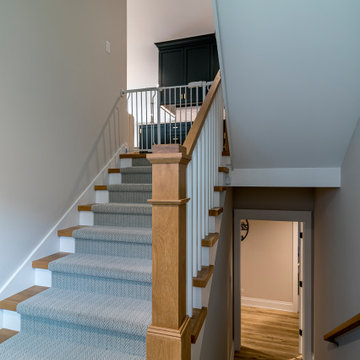
Idee per una scala a rampa dritta country con pedata in legno, alzata in legno, parapetto in legno e boiserie
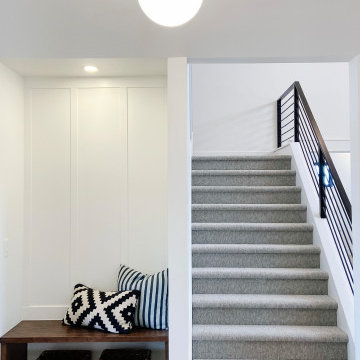
Esempio di una scala country con pedata in moquette, alzata in moquette, parapetto in metallo e boiserie
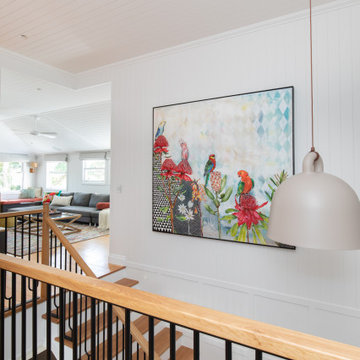
Idee per una scala a "U" classica con pedata in legno, alzata in legno verniciato, parapetto in materiali misti e boiserie

Stairway –
Prepared and covered all flooring in work areas
Painted using Sherwin-Williams Emerald Urethane Trim Enamel in Semi-Gloss color in White
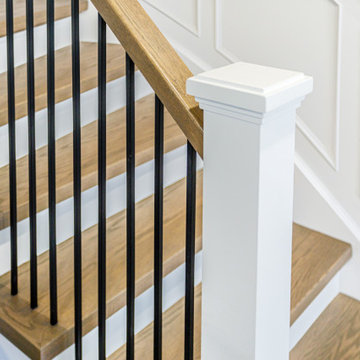
Foto di una scala curva minimalista di medie dimensioni con pedata in legno, alzata in legno verniciato, parapetto in legno e boiserie

The impressive staircase is located next to the foyer. The black wainscoting provides a dramatic backdrop for the gold pendant chandelier that hangs over the staircase. Simple black iron railing frames the stairwell to the basement and open hallways provide a welcoming flow on the main level of the home.
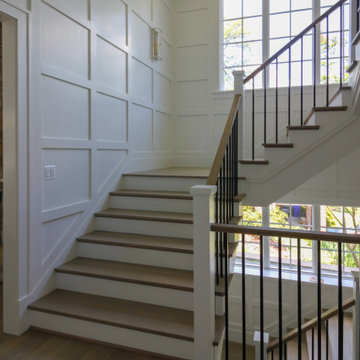
Properly spaced round-metal balusters and simple/elegant white square newels make a dramatic impact in this four-level home. Stain selected for oak treads and handrails match perfectly the gorgeous hardwood floors and complement the white wainscoting throughout the house. CSC 1976-2021 © Century Stair Company ® All rights reserved.

This entry hall is enriched with millwork. Wainscoting is a classical element that feels fresh and modern in this setting. The collection of batik prints adds color and interest to the stairwell and welcome the visitor.
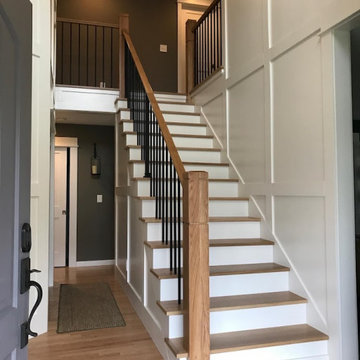
After photo of our modern white oak stair remodel and painted wall wainscot paneling.
Idee per una grande scala a rampa dritta moderna con pedata in legno, alzata in legno verniciato, parapetto in legno e boiserie
Idee per una grande scala a rampa dritta moderna con pedata in legno, alzata in legno verniciato, parapetto in legno e boiserie
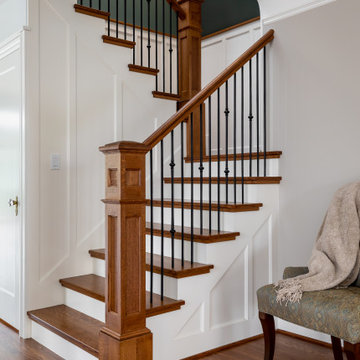
All new staircase opened to the main level of the house. Wainscoting integrates beautiful with restored plaster cover ceiling.
Foto di una piccola scala a "U" tradizionale con pedata in legno, alzata in legno verniciato, parapetto in materiali misti e boiserie
Foto di una piccola scala a "U" tradizionale con pedata in legno, alzata in legno verniciato, parapetto in materiali misti e boiserie
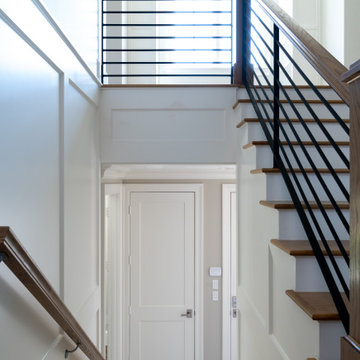
The patterned floor tile was repeated on the Laundry Room backsplash. White wainscoting in the stairwell is functional and creates visual interest
Immagine di una scala a "L" tradizionale con pedata in legno, alzata in legno, parapetto in metallo e boiserie
Immagine di una scala a "L" tradizionale con pedata in legno, alzata in legno, parapetto in metallo e boiserie
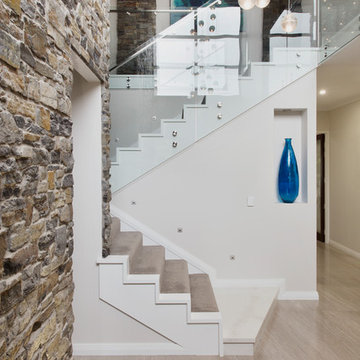
Designed for families who love to entertain, relax and socialise in style, the Promenade offers plenty of personal space for every member of the family, as well as catering for guests or inter-generational living.
The first of two luxurious master suites is downstairs, complete with two walk-in robes and spa ensuite. Four generous children’s bedrooms are grouped around their own bathroom. At the heart of the home is the huge designer kitchen, with a big stone island bench, integrated appliances and separate scullery. Seamlessly flowing from the kitchen are spacious indoor and outdoor dining and lounge areas, a family room, games room and study.
For guests or family members needing a little more privacy, there is a second master suite upstairs, along with a sitting room and a theatre with a 150-inch screen, projector and surround sound.
No expense has been spared, with high feature ceilings throughout, three powder rooms, a feature tiled fireplace in the family room, alfresco kitchen, outdoor shower, under-floor heating, storerooms, video security, garaging for three cars and more.
The Promenade is definitely worth a look! It is currently available for viewing by private inspection only, please contact Daniel Marcolina on 0419 766 658
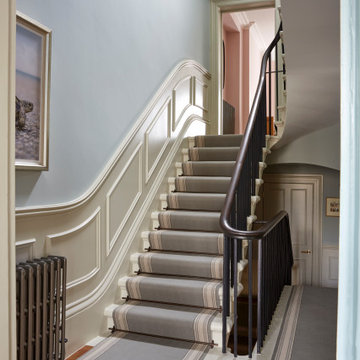
Esempio di una scala a rampa dritta tradizionale con parapetto in legno e boiserie
1.732 Foto di scale con boiserie
3