17.371 Foto di scale con alzata in legno verniciato
Filtra anche per:
Budget
Ordina per:Popolari oggi
141 - 160 di 17.371 foto
1 di 2
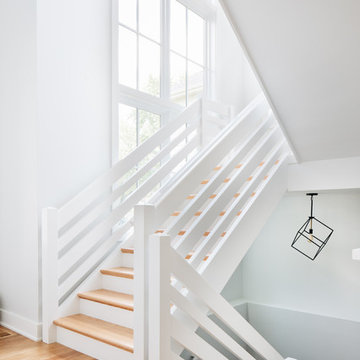
Esempio di una scala a "U" stile marino con pedata in legno, alzata in legno verniciato e parapetto in legno
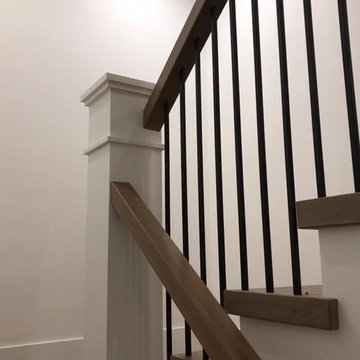
Idee per una grande scala a "U" classica con pedata in legno, alzata in legno verniciato e parapetto in materiali misti
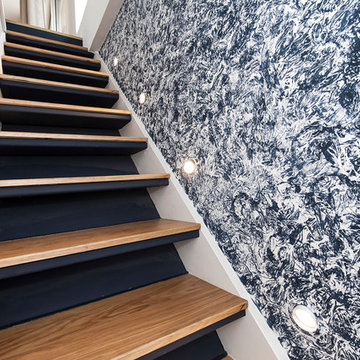
Suite à une nouvelle acquisition cette ancien duplex a été transformé en triplex. Un étage pièce de vie, un étage pour les enfants pré ado et un étage pour les parents. Nous avons travaillé les volumes, la clarté, un look à la fois chaleureux et épuré
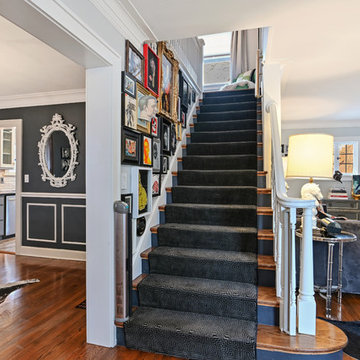
Idee per una scala a rampa dritta boho chic con pedata in legno, alzata in legno verniciato, parapetto in legno e decorazioni per pareti
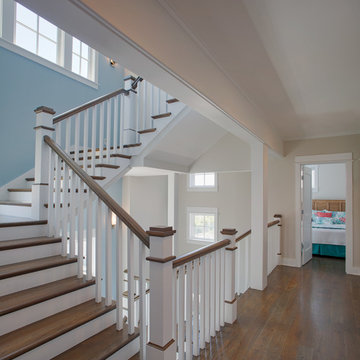
Atlantic Archives Inc. / Richard Leo Johnson
Foto di una scala a "U" costiera di medie dimensioni con pedata in legno, alzata in legno verniciato e parapetto in legno
Foto di una scala a "U" costiera di medie dimensioni con pedata in legno, alzata in legno verniciato e parapetto in legno
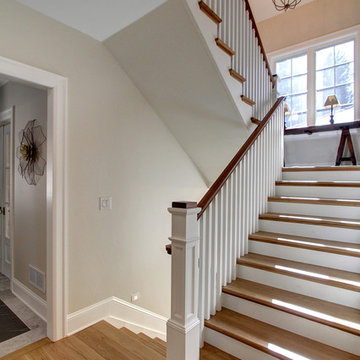
Jenn Cohen
Immagine di una grande scala a "U" tradizionale con pedata in legno, alzata in legno verniciato e parapetto in legno
Immagine di una grande scala a "U" tradizionale con pedata in legno, alzata in legno verniciato e parapetto in legno
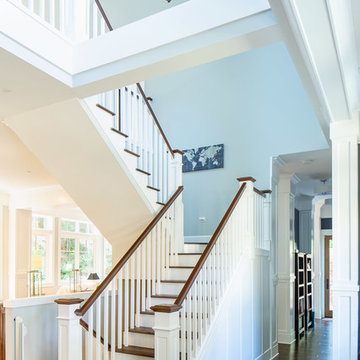
Idee per una grande scala a "U" chic con pedata in legno, alzata in legno verniciato e parapetto in legno
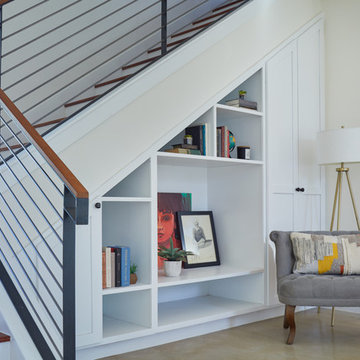
Leonid Furmansky
Immagine di una piccola scala a "L" minimalista con pedata in legno, alzata in legno verniciato e parapetto in materiali misti
Immagine di una piccola scala a "L" minimalista con pedata in legno, alzata in legno verniciato e parapetto in materiali misti
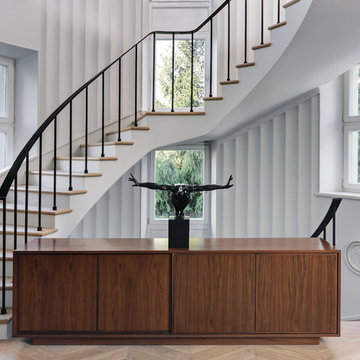
Foto di una scala curva minimalista con pedata in legno, alzata in legno verniciato e parapetto in metallo
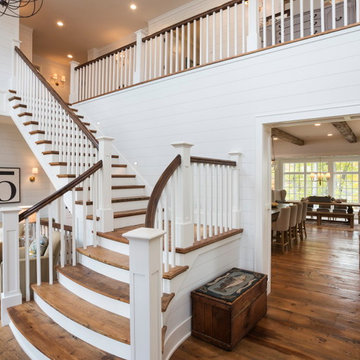
The client’s coastal New England roots inspired this Shingle style design for a lakefront lot. With a background in interior design, her ideas strongly influenced the process, presenting both challenge and reward in executing her exact vision. Vintage coastal style grounds a thoroughly modern open floor plan, designed to house a busy family with three active children. A primary focus was the kitchen, and more importantly, the butler’s pantry tucked behind it. Flowing logically from the garage entry and mudroom, and with two access points from the main kitchen, it fulfills the utilitarian functions of storage and prep, leaving the main kitchen free to shine as an integral part of the open living area.
An ARDA for Custom Home Design goes to
Royal Oaks Design
Designer: Kieran Liebl
From: Oakdale, Minnesota
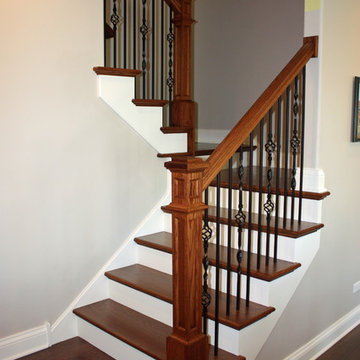
The main stair from the first to second floors
Immagine di una scala a "U" stile americano di medie dimensioni con pedata in legno, alzata in legno verniciato e parapetto in metallo
Immagine di una scala a "U" stile americano di medie dimensioni con pedata in legno, alzata in legno verniciato e parapetto in metallo
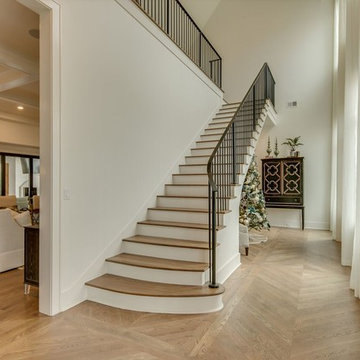
Immagine di una grande scala a "L" tradizionale con pedata in legno, alzata in legno verniciato e parapetto in metallo
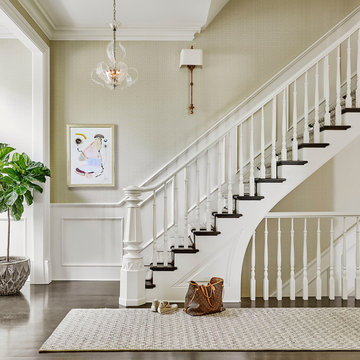
Immagine di una scala a rampa dritta chic con pedata in legno, alzata in legno verniciato e parapetto in legno
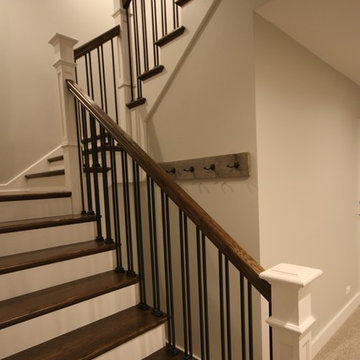
Esempio di una grande scala a "U" industriale con pedata in legno, alzata in legno verniciato e parapetto in metallo
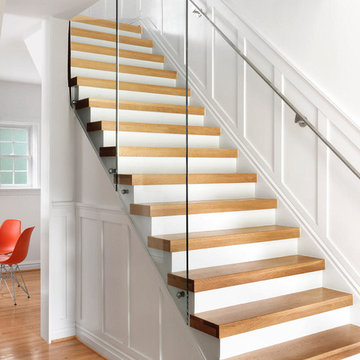
A view of the modern update to a traditional entry and stair. Full-height glass guards extend to the hall above. The treads have been replaced with a new, bold profile, and finished to match the hardwood floors. Stainless Steel Handrail by TROCO Custom Fabricators, LLC.
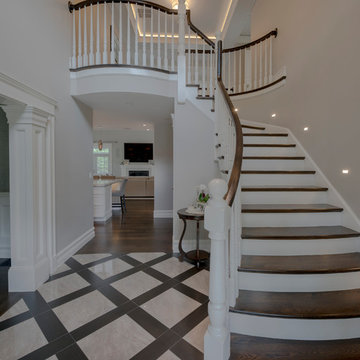
Ispirazione per una grande scala curva moderna con pedata in legno, alzata in legno verniciato e parapetto in legno
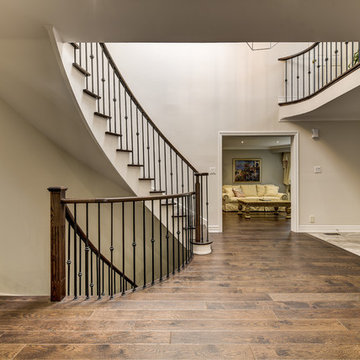
Immagine di una grande scala a chiocciola chic con pedata in legno, alzata in legno verniciato e parapetto in materiali misti
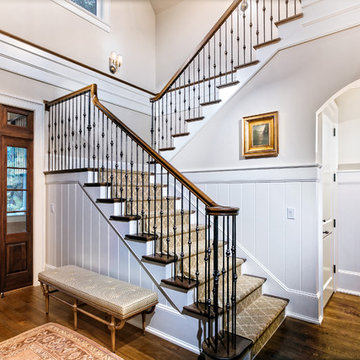
Immagine di una grande scala a "U" chic con parapetto in materiali misti, pedata in legno e alzata in legno verniciato
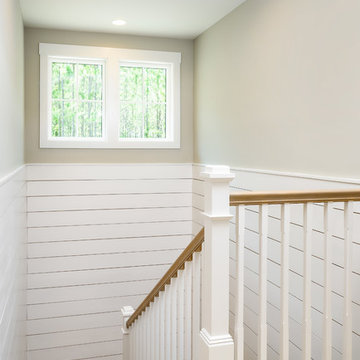
Glenn Layton Homes, LLC, "Building Your Coastal Lifestyle"
Jeff Westcott Photography
Esempio di una grande scala a "U" stile marinaro con pedata in legno, alzata in legno verniciato e parapetto in legno
Esempio di una grande scala a "U" stile marinaro con pedata in legno, alzata in legno verniciato e parapetto in legno
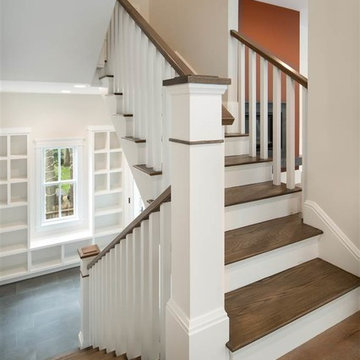
Immagine di una scala a "U" stile americano di medie dimensioni con pedata in legno, alzata in legno verniciato e parapetto in legno
17.371 Foto di scale con alzata in legno verniciato
8