12 Foto di scale con alzata in legno verniciato e pareti in mattoni
Filtra anche per:
Budget
Ordina per:Popolari oggi
1 - 12 di 12 foto
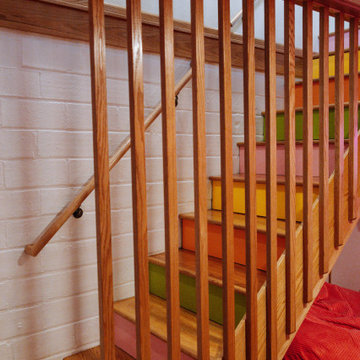
Idee per una scala sospesa moderna di medie dimensioni con pedata in legno, alzata in legno verniciato, parapetto in legno e pareti in mattoni
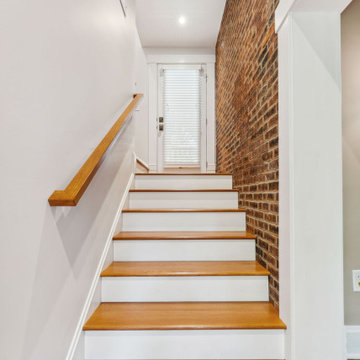
Cleverly designed stairways connect the new addition to the original house. First floor and basement windows were converted into doorways at the landings for access. Exposed brick shows the original exterior surface of the house.
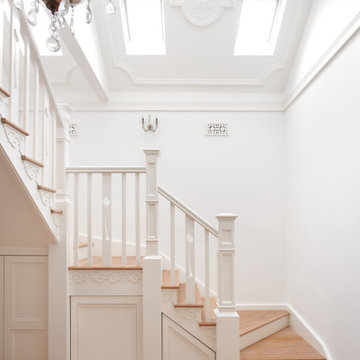
Esempio di un'ampia scala a "U" con pedata in legno, alzata in legno verniciato, parapetto in legno e pareti in mattoni
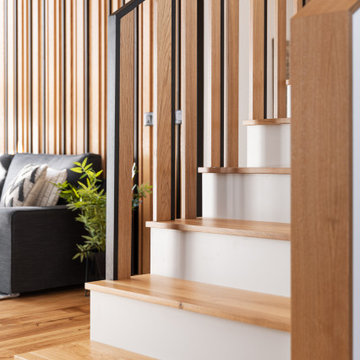
Esempio di una piccola scala a "L" con pedata in legno, alzata in legno verniciato, parapetto in legno e pareti in mattoni
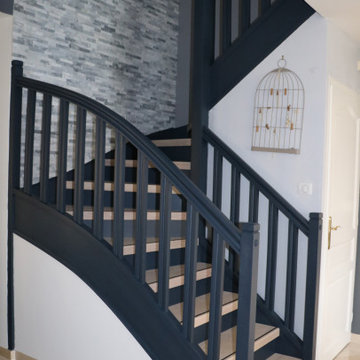
Rénovation d'un escalier bois par habillage des marches et contremarches, rénovation peinture du garde corps et main courante
Idee per una scala design con pedata in legno, alzata in legno verniciato, parapetto in legno e pareti in mattoni
Idee per una scala design con pedata in legno, alzata in legno verniciato, parapetto in legno e pareti in mattoni
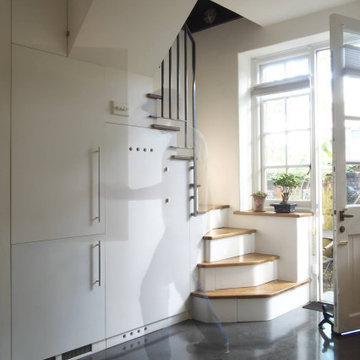
a stair with boiler, fridge and more!
Idee per una piccola scala a "U" design con pedata in legno, alzata in legno verniciato, parapetto in metallo e pareti in mattoni
Idee per una piccola scala a "U" design con pedata in legno, alzata in legno verniciato, parapetto in metallo e pareti in mattoni
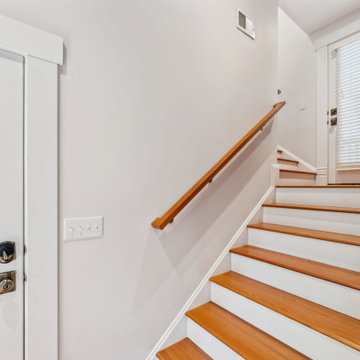
Cleverly designed stairways connect the new addition to the original house. First floor and basement windows were converted into doorways at the landings for access. Exposed brick shows the original exterior surface of the house.
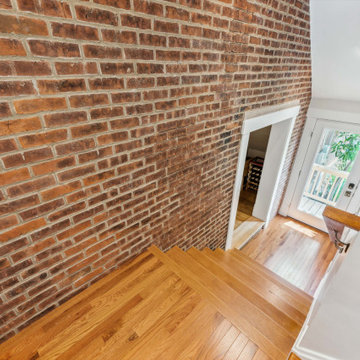
Cleverly designed stairways connect the new addition to the original house. First floor and basement windows were converted into doorways at the landings for access. Exposed brick shows the original exterior surface of the house.
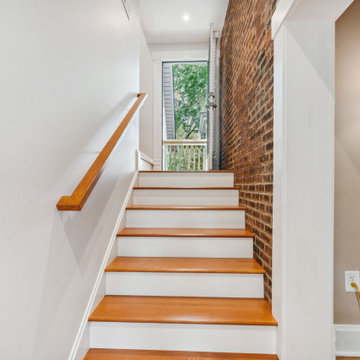
Cleverly designed stairways connect the new addition to the original house. First floor and basement windows were converted into doorways at the landings for access. Exposed brick shows the original exterior surface of the house.
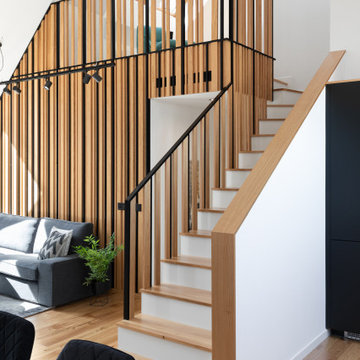
Esempio di una scala a "L" minimal di medie dimensioni con pedata in legno, alzata in legno verniciato, parapetto in legno e pareti in mattoni
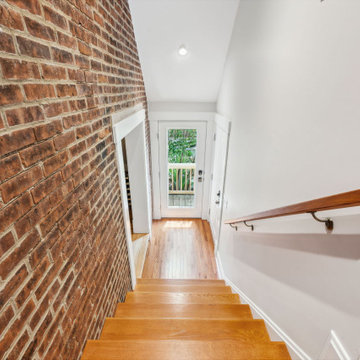
Cleverly designed stairways connect the new addition to the original house. First floor and basement windows were converted into doorways at the landings for access. Exposed brick shows the original exterior surface of the house.
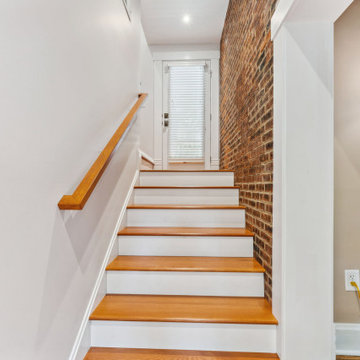
Cleverly designed stairways connect the new addition to the original house. First floor and basement windows were converted into doorways at the landings for access. Exposed brick shows the original exterior surface of the house.
12 Foto di scale con alzata in legno verniciato e pareti in mattoni
1