17.371 Foto di scale con alzata in legno verniciato
Filtra anche per:
Budget
Ordina per:Popolari oggi
201 - 220 di 17.371 foto
1 di 2
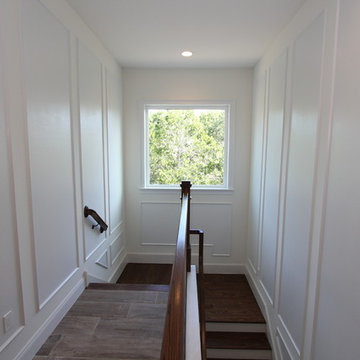
Foto di una grande scala a "U" mediterranea con pedata in legno, alzata in legno verniciato e parapetto in legno
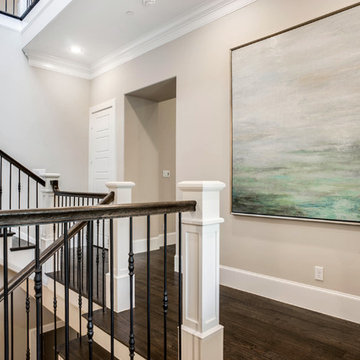
Foto di una grande scala a "U" chic con pedata in legno, alzata in legno verniciato e parapetto in materiali misti
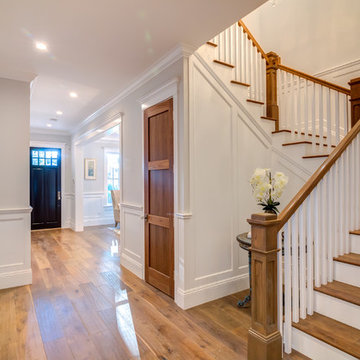
Esempio di una scala a "U" tradizionale di medie dimensioni con pedata in legno e alzata in legno verniciato
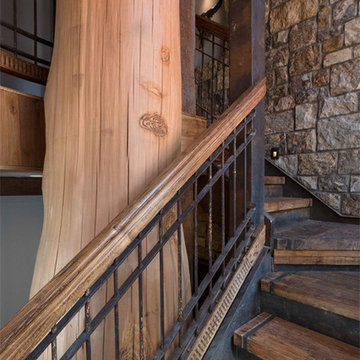
This unique project has heavy Asian influences due to the owner’s strong connection to Indonesia, along with a Mountain West flare creating a unique and rustic contemporary composition. This mountain contemporary residence is tucked into a mature ponderosa forest in the beautiful high desert of Flagstaff, Arizona. The site was instrumental on the development of our form and structure in early design. The 60 to 100 foot towering ponderosas on the site heavily impacted the location and form of the structure. The Asian influence combined with the vertical forms of the existing ponderosa forest led to the Flagstaff House trending towards a horizontal theme.
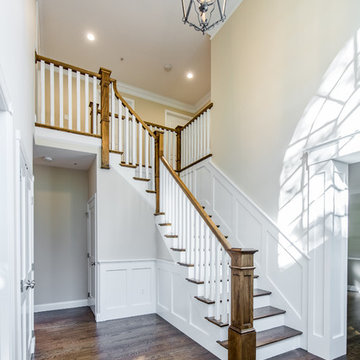
Kate & Keith Photography
Esempio di una scala a "L" chic di medie dimensioni con pedata in legno e alzata in legno verniciato
Esempio di una scala a "L" chic di medie dimensioni con pedata in legno e alzata in legno verniciato
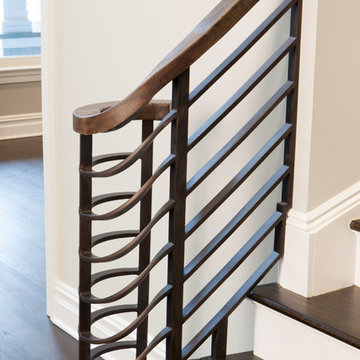
Foto di una grande scala curva tradizionale con pedata in legno, alzata in legno verniciato e parapetto in metallo
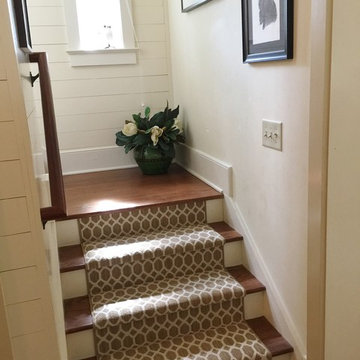
Foto di una scala a "U" tradizionale di medie dimensioni con pedata in legno e alzata in legno verniciato
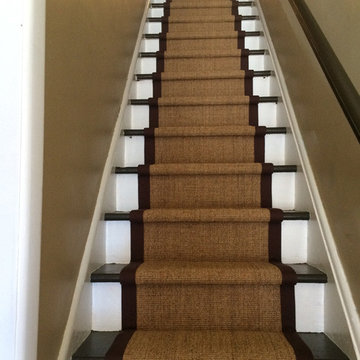
Floorians, Sisal Natural Carpet runner on painted Staircase with 2 inch espresso binding on both side. Professional Installed.
Ispirazione per una scala a rampa dritta moderna di medie dimensioni con pedata in legno verniciato e alzata in legno verniciato
Ispirazione per una scala a rampa dritta moderna di medie dimensioni con pedata in legno verniciato e alzata in legno verniciato
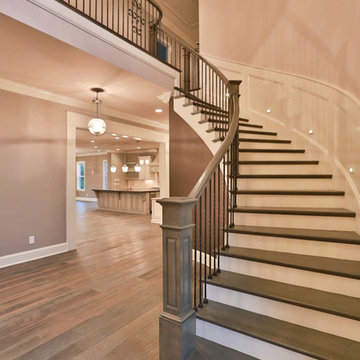
Immagine di una scala curva classica di medie dimensioni con pedata in legno verniciato, alzata in legno verniciato e parapetto in legno
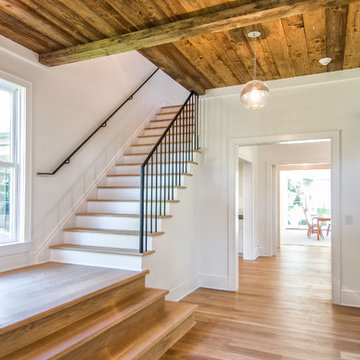
Ispirazione per una grande scala a "L" country con pedata in legno e alzata in legno verniciato
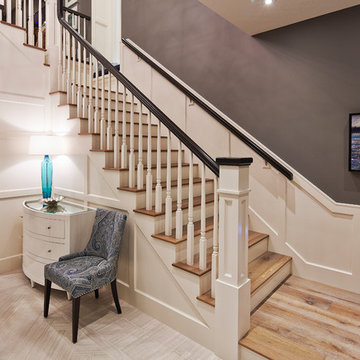
Idee per una grande scala a "L" contemporanea con pedata in legno e alzata in legno verniciato

Ispirazione per una piccola scala a "U" stile americano con pedata in legno e alzata in legno verniciato
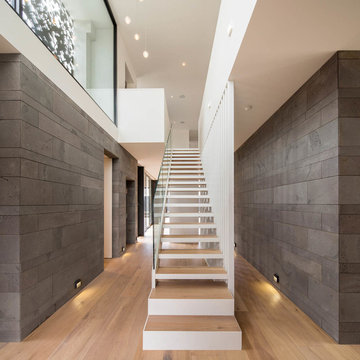
Immagine di una grande scala a rampa dritta design con pedata in legno e alzata in legno verniciato

THIS WAS A PLAN DESIGN ONLY PROJECT. The Gregg Park is one of our favorite plans. At 3,165 heated square feet, the open living, soaring ceilings and a light airy feel of The Gregg Park makes this home formal when it needs to be, yet cozy and quaint for everyday living.
A chic European design with everything you could ask for in an upscale home.
Rooms on the first floor include the Two Story Foyer with landing staircase off of the arched doorway Foyer Vestibule, a Formal Dining Room, a Transitional Room off of the Foyer with a full bath, The Butler's Pantry can be seen from the Foyer, Laundry Room is tucked away near the garage door. The cathedral Great Room and Kitchen are off of the "Dog Trot" designed hallway that leads to the generous vaulted screened porch at the rear of the home, with an Informal Dining Room adjacent to the Kitchen and Great Room.
The Master Suite is privately nestled in the corner of the house, with easy access to the Kitchen and Great Room, yet hidden enough for privacy. The Master Bathroom is luxurious and contains all of the appointments that are expected in a fine home.
The second floor is equally positioned well for privacy and comfort with two bedroom suites with private and semi-private baths, and a large Bonus Room.
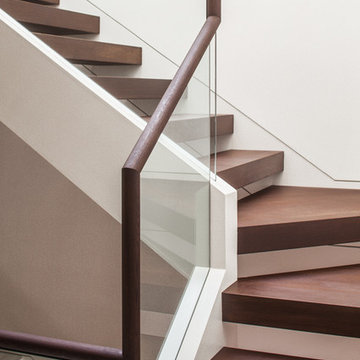
Photo by Ley Group Pro. Relocated to optimize reconfigured floor plans, the new stair brings light into the foyer and continues the neutral palette and crisp aesthetic of the interior.
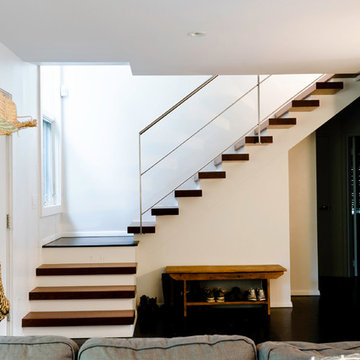
jonathan foster
Idee per una piccola scala a "L" minimalista con pedata in legno e alzata in legno verniciato
Idee per una piccola scala a "L" minimalista con pedata in legno e alzata in legno verniciato
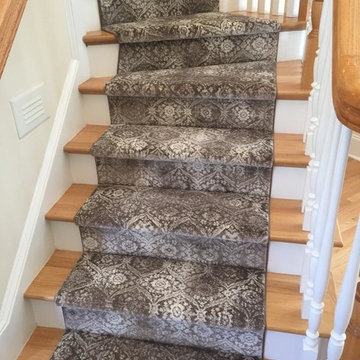
Runner in Style is Tapiz color Boulder
Ispirazione per una scala a "L" tradizionale di medie dimensioni con pedata in legno e alzata in legno verniciato
Ispirazione per una scala a "L" tradizionale di medie dimensioni con pedata in legno e alzata in legno verniciato
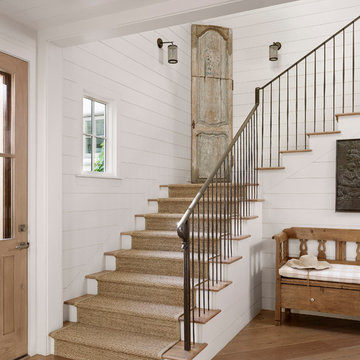
Casey Dunn
Idee per una scala country con pedata in legno, alzata in legno verniciato e parapetto in metallo
Idee per una scala country con pedata in legno, alzata in legno verniciato e parapetto in metallo

Photography by Richard Mandelkorn
Foto di una scala a "L" tradizionale di medie dimensioni con pedata in legno, alzata in legno verniciato e parapetto in legno
Foto di una scala a "L" tradizionale di medie dimensioni con pedata in legno, alzata in legno verniciato e parapetto in legno
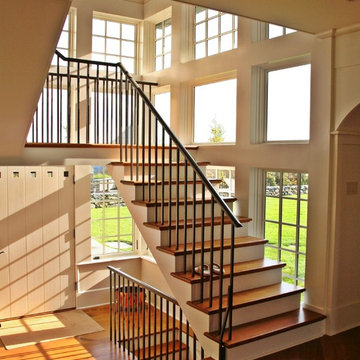
Immagine di una scala a "U" rustica di medie dimensioni con pedata in legno, parapetto in metallo e alzata in legno verniciato
17.371 Foto di scale con alzata in legno verniciato
11