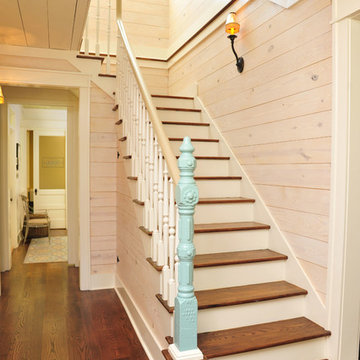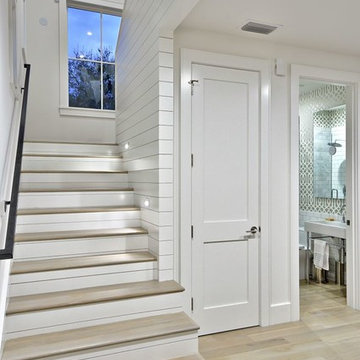719 Foto di scale country con alzata in legno verniciato
Filtra anche per:
Budget
Ordina per:Popolari oggi
1 - 20 di 719 foto

Modern Farmhouse stairs
Idee per una grande scala a "U" country con pedata in legno, alzata in legno verniciato e parapetto in materiali misti
Idee per una grande scala a "U" country con pedata in legno, alzata in legno verniciato e parapetto in materiali misti
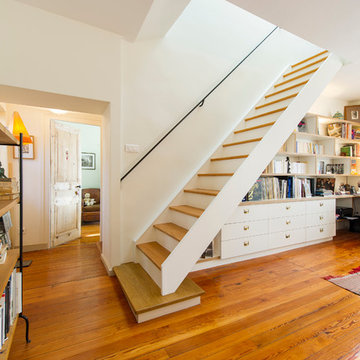
Pascal Simonin
Foto di una scala a rampa dritta country di medie dimensioni con pedata in legno e alzata in legno verniciato
Foto di una scala a rampa dritta country di medie dimensioni con pedata in legno e alzata in legno verniciato
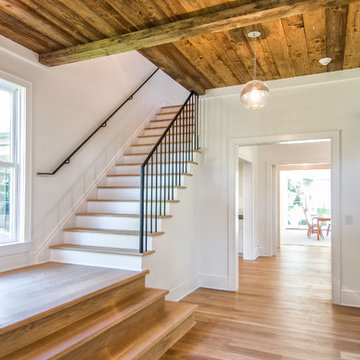
Ispirazione per una grande scala a "L" country con pedata in legno e alzata in legno verniciato
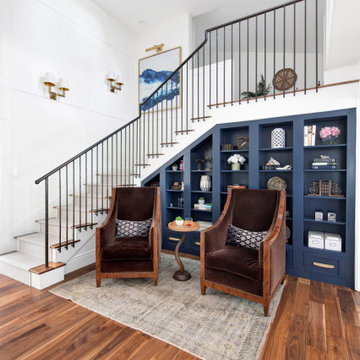
Idee per una scala a "L" country con pedata in legno, alzata in legno verniciato e parapetto in metallo
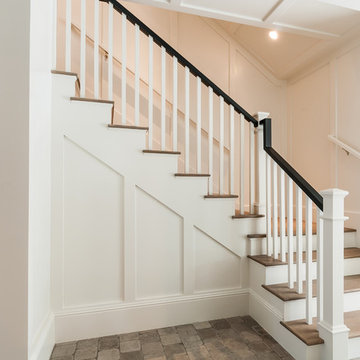
Esempio di una scala a "L" country di medie dimensioni con pedata in legno, parapetto in legno e alzata in legno verniciato
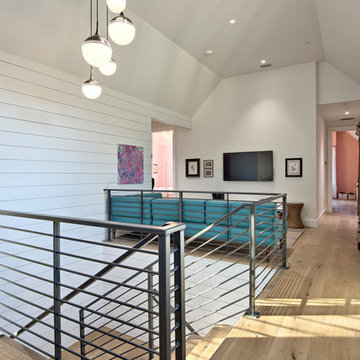
Casey Fry
Esempio di una scala a "U" country con pedata in legno e alzata in legno verniciato
Esempio di una scala a "U" country con pedata in legno e alzata in legno verniciato
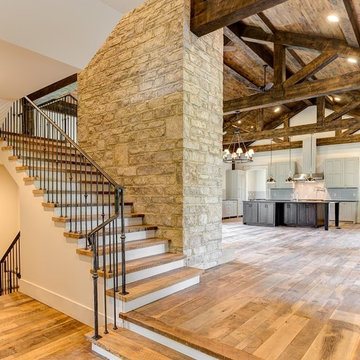
Esempio di una grande scala a "U" country con pedata in legno e alzata in legno verniciato

Lee Manning Photography
Esempio di una scala a rampa dritta country di medie dimensioni con pedata in legno e alzata in legno verniciato
Esempio di una scala a rampa dritta country di medie dimensioni con pedata in legno e alzata in legno verniciato
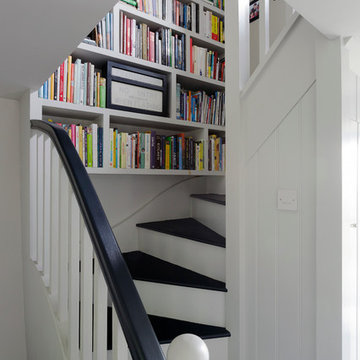
Cottage staircase
Ispirazione per una piccola scala curva country con pedata in legno e alzata in legno verniciato
Ispirazione per una piccola scala curva country con pedata in legno e alzata in legno verniciato
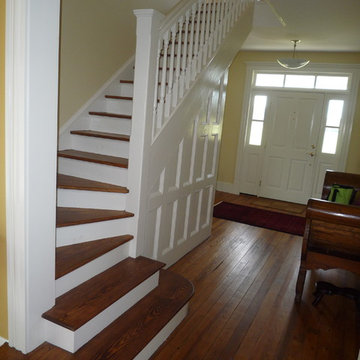
This is the original staircase of the farmhouse, refinished and repaired.
Foto di una scala a "L" country con pedata in legno e alzata in legno verniciato
Foto di una scala a "L" country con pedata in legno e alzata in legno verniciato
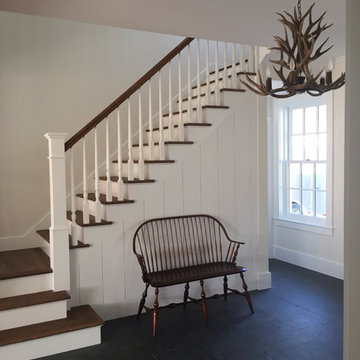
Idee per una scala a rampa dritta country di medie dimensioni con pedata in legno e alzata in legno verniciato
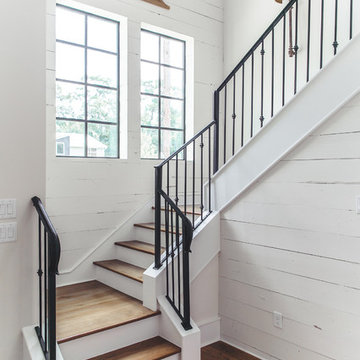
Ispirazione per una scala a "U" country con pedata in legno e alzata in legno verniciato
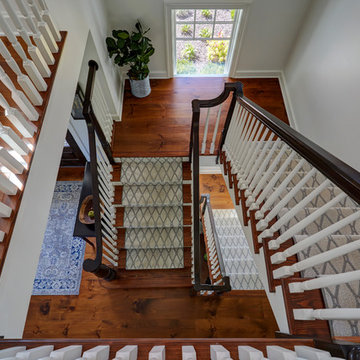
Open end swell step with 7" custom starting newel post. 1-1/4" painted balusters. Poplar handrail stained dark brown. Southern yellow pine treads with custom carpet runner. Photo by Mike Kaskel
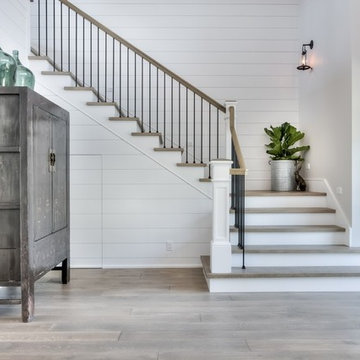
Ispirazione per una scala country con pedata in cemento e alzata in legno verniciato
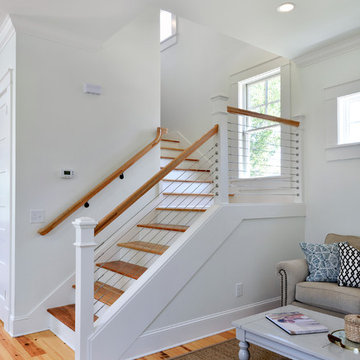
Foto di una scala a "L" country di medie dimensioni con pedata in legno, alzata in legno verniciato e parapetto in cavi
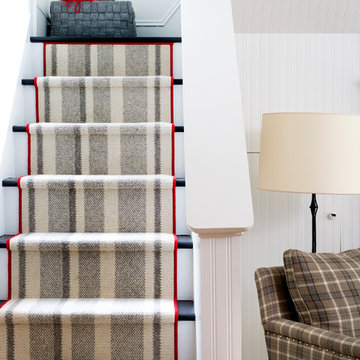
This 1850s farmhouse in the country outside NY underwent a dramatic makeover! Dark wood molding was painted white, shiplap added to the walls, wheat-colored grasscloth installed, and carpets torn out to make way for natural stone and heart pine flooring. We based the palette on quintessential American colors: red, white, and navy. Rooms that had been dark were filled with light and became the backdrop for cozy fabrics, wool rugs, and a collection of art and curios.
Photography: Stacy Zarin Goldberg
See this project featured in Home & Design Magazine here: http://www.homeanddesign.com/2016/12/21/farmhouse-fresh
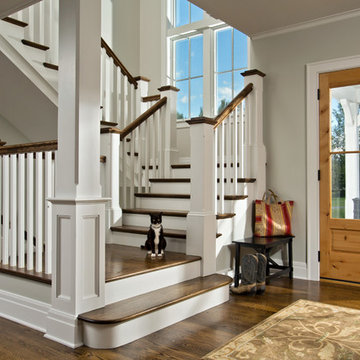
An open floor plan between the Kitchen, Dining, and Living areas is thoughtfully divided by sliding barn doors, providing both visual and acoustic separation. The rear screened porch and grilling area located off the Kitchen become the focal point for outdoor entertaining and relaxing. Custom cabinetry and millwork throughout are a testament to the talents of the builder, with the project proving how design-build relationships between builder and architect can thrive given similar design mindsets and passions for the craft of homebuilding.
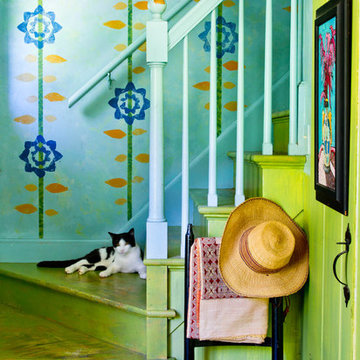
Photo by: Rikki Snyder © 2012 Houzz
http://www.houzz.com/ideabooks/4018714/list/My-Houzz--An-Antique-Cape-Cod-House-Explodes-With-Color
719 Foto di scale country con alzata in legno verniciato
1
