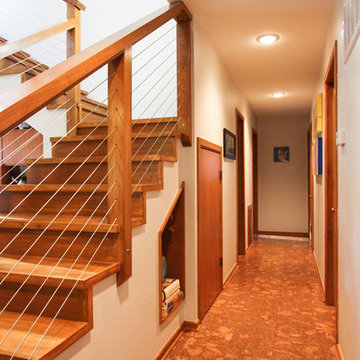1.023 Foto di scale color legno di medie dimensioni
Filtra anche per:
Budget
Ordina per:Popolari oggi
141 - 160 di 1.023 foto
1 di 3
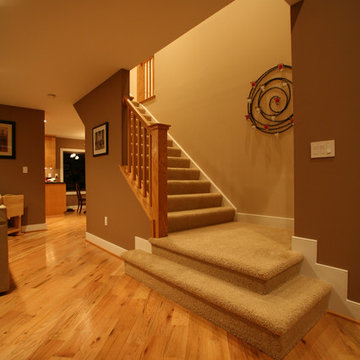
Mike Stone Clark
Ispirazione per una scala a "L" stile americano di medie dimensioni con pedata in moquette e alzata in moquette
Ispirazione per una scala a "L" stile americano di medie dimensioni con pedata in moquette e alzata in moquette
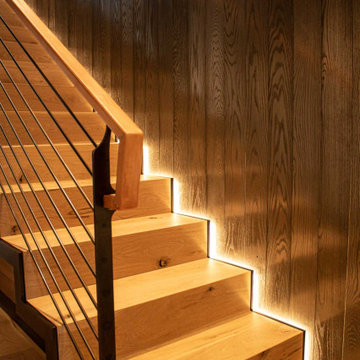
The Ross Peak Steel Stringer Stair and Railing is full of functionality and flair. Steel stringers paired with waterfall style white oak treads, with a continuous grain pattern for a seamless design. A shadow reveal lined with LED lighting follows the stairs up, illuminating the Blue Burned Fir wall. The railing is made of stainless steel posts and continuous stainless steel rod balusters. The hand railing is covered in a high quality leather and hand stitched, tying the contrasting industrial steel with the softness of the wood for a finished look. Below the stairs is the Illuminated Stair Wine Closet, that’s extenuated by stair design and carries the lighting into the space.
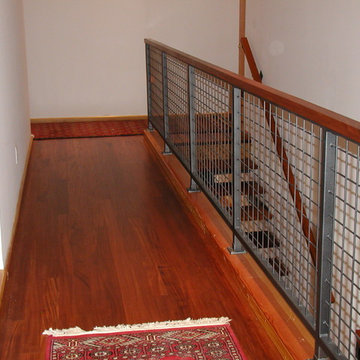
steel railing with mahogany treads, and mahogany handrail. Powder coated metallic gray.
Ispirazione per una scala a rampa dritta industriale di medie dimensioni con pedata in legno e nessuna alzata
Ispirazione per una scala a rampa dritta industriale di medie dimensioni con pedata in legno e nessuna alzata
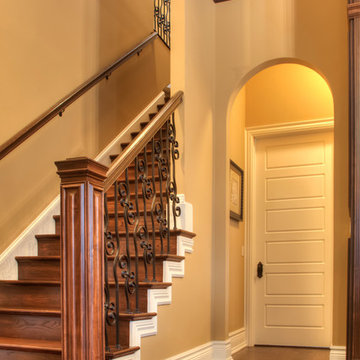
Esempio di una scala a rampa dritta chic di medie dimensioni con pedata in legno e alzata in legno
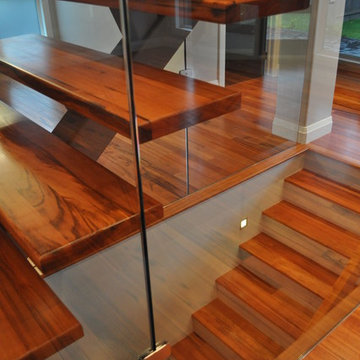
This modern Tigerwood Staircase carries the beautiful red flooring from the lowest level right to the top level of the home. 15mm Glass panels on either side of the staircase allow separation, safety and support of a slightly oversized handrailing. The lower staircase uses and extended MDF stringer to achieve an absolute zero tolerance connection between stair tread and wall and also allows for a simple stairwell lighting detail.
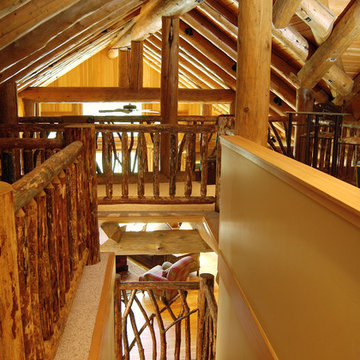
Ispirazione per una scala a rampa dritta rustica di medie dimensioni con pedata in legno e alzata in legno
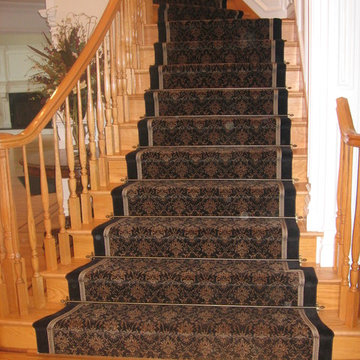
Custom made Stair Runner, with galon and border attached, and stair rods, by G. Fried Carpet & Design, Paramus, NJ.
Immagine di una scala curva tradizionale di medie dimensioni con pedata in legno e alzata in legno
Immagine di una scala curva tradizionale di medie dimensioni con pedata in legno e alzata in legno
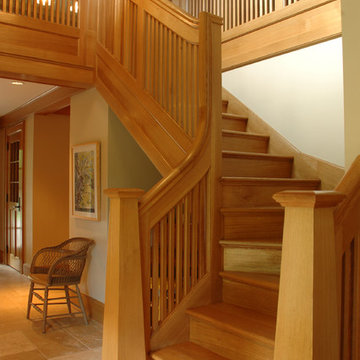
Mark Samu
Foto di una scala curva tradizionale di medie dimensioni con pedata in legno, alzata in legno e parapetto in legno
Foto di una scala curva tradizionale di medie dimensioni con pedata in legno, alzata in legno e parapetto in legno
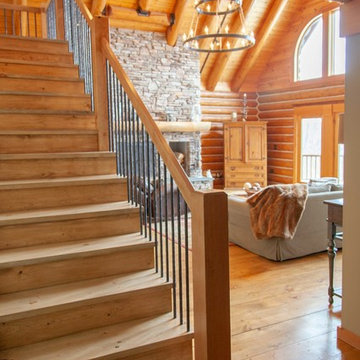
Esempio di una scala a rampa dritta rustica di medie dimensioni con pedata in legno, alzata in legno e parapetto in metallo
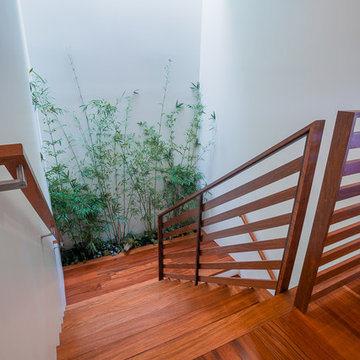
Rex Maximillian
Idee per una scala a "U" tropicale di medie dimensioni con pedata in legno, alzata in legno verniciato e parapetto in legno
Idee per una scala a "U" tropicale di medie dimensioni con pedata in legno, alzata in legno verniciato e parapetto in legno
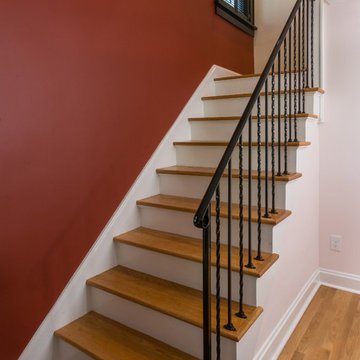
Designed by Monica Lewis, CMKBD. MCR, UDCP
Todd Yarrington - Professional photography.
Foto di una scala a rampa dritta chic di medie dimensioni con pedata in legno e alzata in legno
Foto di una scala a rampa dritta chic di medie dimensioni con pedata in legno e alzata in legno
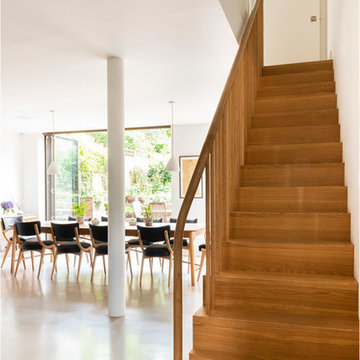
Caroline Mardon
Idee per una scala a rampa dritta design di medie dimensioni con pedata in legno, alzata in legno e parapetto in legno
Idee per una scala a rampa dritta design di medie dimensioni con pedata in legno, alzata in legno e parapetto in legno
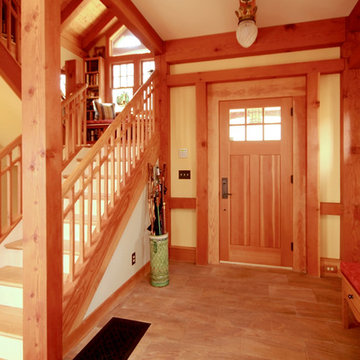
Cozy Living Room opens to stairs up and down in the mountainside retreat
Foto di una scala a "U" american style di medie dimensioni con pedata in legno e alzata in legno verniciato
Foto di una scala a "U" american style di medie dimensioni con pedata in legno e alzata in legno verniciato
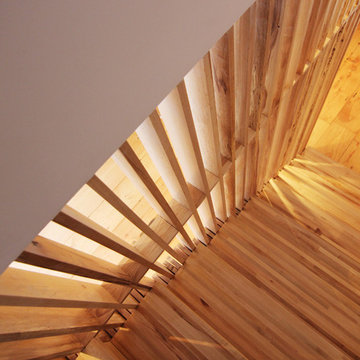
Custom stair with storage below & desk space at side
Ispirazione per una scala a rampa dritta moderna di medie dimensioni con pedata in legno e alzata in legno
Ispirazione per una scala a rampa dritta moderna di medie dimensioni con pedata in legno e alzata in legno
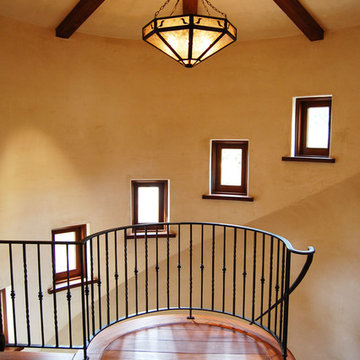
Kodiak Greenwood
Esempio di una scala a chiocciola mediterranea di medie dimensioni con pedata in legno e alzata in legno
Esempio di una scala a chiocciola mediterranea di medie dimensioni con pedata in legno e alzata in legno
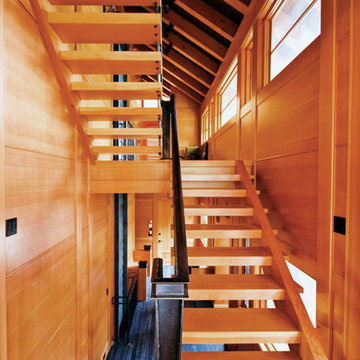
Foto di una scala a "U" design di medie dimensioni con pedata in legno, nessuna alzata e parapetto in metallo
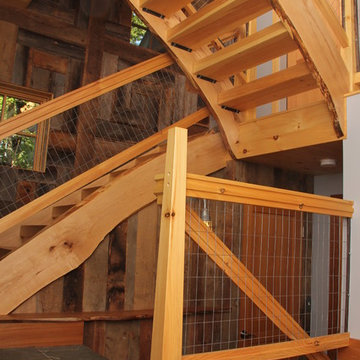
Renovated from a series of additions to an existing small cabin, this vacation home’s interior is a mixture of antique wood from the owner’s family farm and native woods from their property in the Berkshires. The stairs are particularly unique with pine and naturally curved maple slabs acting as stair stringers. The house is highly insulated and is designed for net zero in energy use—it actually produces more electricity (via PV panels) than it consumes. The house is also air sealed and insulated to levels above code (R-35 walls and R-62 cathedral ceilings). To help meet the energy-efficiency demands, triple-glazed Integrity® windows were installed to withstand the harsh Massachusetts’ climate.
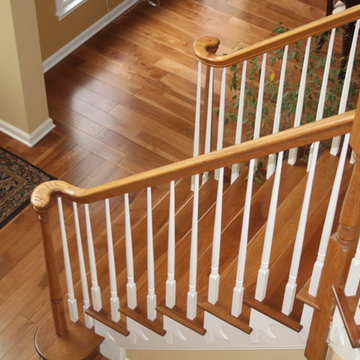
Idee per una scala a rampa dritta chic di medie dimensioni con pedata in legno, alzata in legno verniciato e parapetto in legno
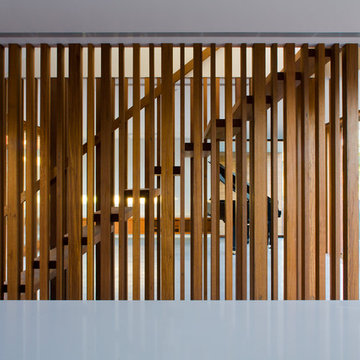
The Narrabeen House is located on the edge of Narrabeen Lagoon and is fortunate to have outlook across water to an untouched island dense with casuarinas.
By contrast, the street context is unremarkable without the slightest hint of the lagoon beyond the houses lining the street and manages to give the impression of being deep in suburbia.
The house is new and replaces a former 1970s cream brick house that functioned poorly and like many other houses from the time, did little to engage with the unique environmental qualities of the lagoon.
In starting this project, we clearly wanted to re-dress the connection with the lagoon and island, but also found ourselves drawn to the suburban qualities of the street and this dramatic contrast between the front and back of the property.
This led us to think about the project within the framework of the ‘suburban ideal’ - a framework that would allow the house to address the street as any other suburban house would, while inwardly pursuing the ideals of oasis and retreat where the water experience could be used to maximum impact - in effect, amplifying the current contrast between street and lagoon.
From the street, the house’s composition is built around the entrance, driveway and garage like any typical suburban house however the impact of these domestic elements is diffused by melding them into a singular architectural expression and form. The broad facade combined with the floating skirt detail give the house a horizontal proportion and even though the dark timber cladding gives the building a ‘stealth’ like appearance, it still withholds the drama of the lagoon beyond.
This sets up two key planning strategies.
Firstly, a central courtyard is introduced as the principal organising element for the planning with all of the house’s key public spaces - living room, dining room, kitchen, study and pool - grouped around the courtyard to connect these spaces visually, and physically when the courtyard walls are opened up. The arrangement promotes a socially inclusive dynamic as well as extending the spatial opportunities of the house. The courtyard also has a significant environmental role bringing sun, light and air into the centre of the house.
Secondly, the planning is composed to deliberately isolate the occupant from the suburban surrounds to heighten the sense of oasis and privateness. This process begins at the street bringing visitors through a succession of exterior spaces that gradually compress and remove the street context through a composition of fences, full height screens and thresholds. The entry sequence eventually terminates at a solid doorway where the sense of intrigue peaks. Rather than entering into a hallway, one arrives in the courtyard where the full extent of the private domain, the lagoon and island are revealed and any sense of the outside world removed.
The house also has an unusual sectional arrangement driven partly by the requirement to elevate the interior 1.2m above ground level to safeguard against flooding but also by the desire to have open plan spaces with dual aspect - north for sun and south for the view. Whilst this introduces issues with the scale relationship of the house to its neighbours, it enables a more interesting multi- level relationship between interior and exterior living spaces to occur. This combination of sectional interplay with the layout of spaces in relation to the courtyard is what enables the layering of spaces to occur - it is possible to view the courtyard, living room, lagoon side deck, lagoon and island as backdrop in just one vista from the study.
Flood raising 1200mm helps by introducing level changes that step and advantage the deeper views Porosity radically increases experience of exterior framed views, elevated The vistas from the key living areas and courtyard are composed to heighten the sense of connection with the lagoon and place the island as the key visual terminating feature.
The materiality further develops the notion of oasis with a simple calming palette of warm natural materials that have a beneficial environmental effect while connecting the house with the natural environment of the lagoon and island.
1.023 Foto di scale color legno di medie dimensioni
8
