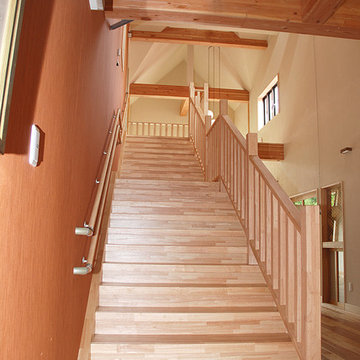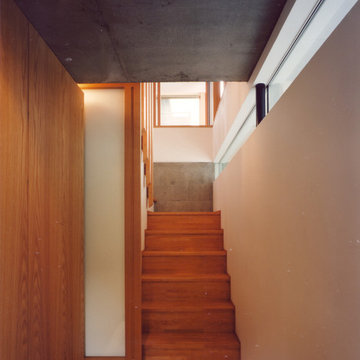1.023 Foto di scale color legno di medie dimensioni
Filtra anche per:
Budget
Ordina per:Popolari oggi
161 - 180 di 1.023 foto
1 di 3
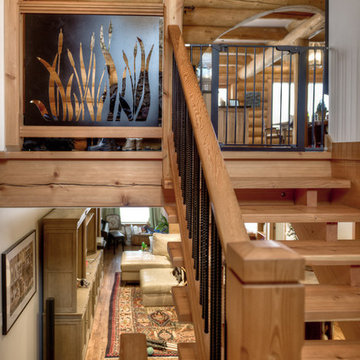
Shutterbug Shots Janice Gilbert
Foto di una scala a "L" rustica di medie dimensioni con pedata in legno, nessuna alzata e parapetto in metallo
Foto di una scala a "L" rustica di medie dimensioni con pedata in legno, nessuna alzata e parapetto in metallo
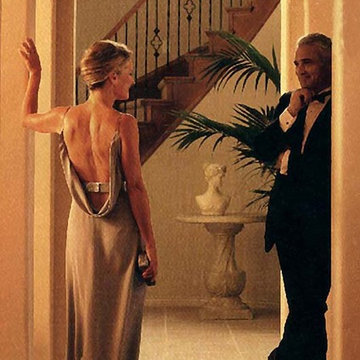
Titan Architectural Products, LLC dba Titan Stairs of Utah
Foto di una scala curva classica di medie dimensioni con pedata in moquette e alzata in moquette
Foto di una scala curva classica di medie dimensioni con pedata in moquette e alzata in moquette
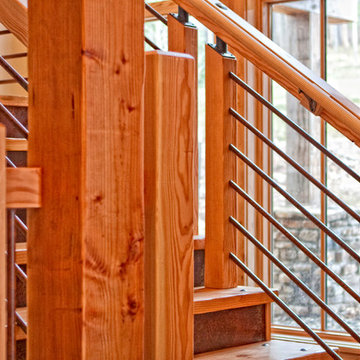
Foto di una scala a "L" classica di medie dimensioni con pedata in legno e parapetto in metallo
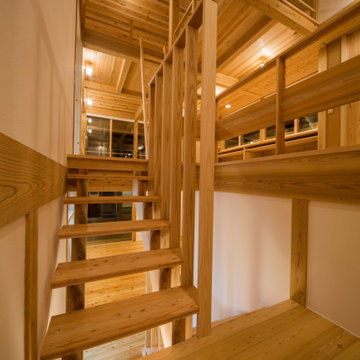
1階も2階も様子が分かります。
Esempio di una scala a "U" etnica di medie dimensioni con pedata in legno, alzata in legno e parapetto in legno
Esempio di una scala a "U" etnica di medie dimensioni con pedata in legno, alzata in legno e parapetto in legno

The Stair is open to the Entry, Den, Hall, and the entire second floor Hall. The base of the stair includes a built-in lift-up bench for storage and seating. Wood risers, treads, ballusters, newel posts, railings and wainscoting make for a stunning focal point of both levels of the home. A large transom window over the Stair lets in ample natural light and will soon be home to a custom stained glass window designed and made by the homeowner.
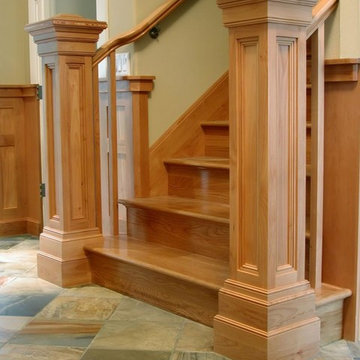
Idee per una scala a "U" classica di medie dimensioni con pedata in legno, alzata in legno e parapetto in legno
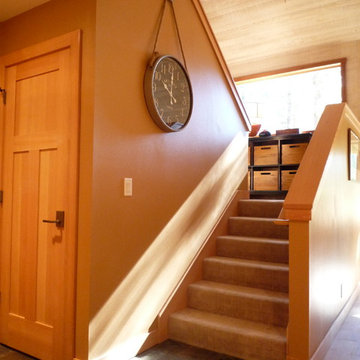
Ispirazione per una scala a "U" rustica di medie dimensioni con pedata in moquette e alzata in moquette
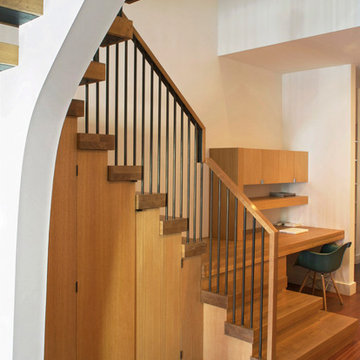
Conversion of a 3-family, wood-frame townhouse to 2-family occupancy. An owner’s duplex was created in the lower portion of the building by combining two existing floorthrough apartments. The center of the project is a double-height stair hall featuring a bridge connecting the two upper-level bedrooms. Natural light is pulled deep into the center of the building down to the 1st floor through the use of an existing vestigial light shaft, which bypasses the 3rd floor rental unit.
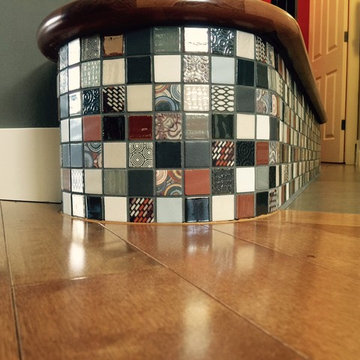
Foto di una scala a "L" contemporanea di medie dimensioni con pedata piastrellata e alzata piastrellata
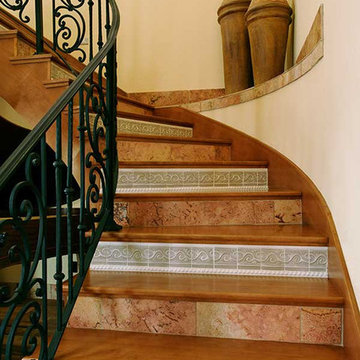
Idee per una scala curva mediterranea di medie dimensioni con pedata in legno, alzata piastrellata e parapetto in metallo
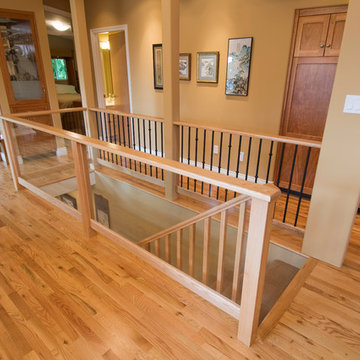
This was a full home renovation where tradition and warmth were the visions of the homeowners. While adding some contemporary touches with the traditional elements we created a space for the whole family to enjoy.
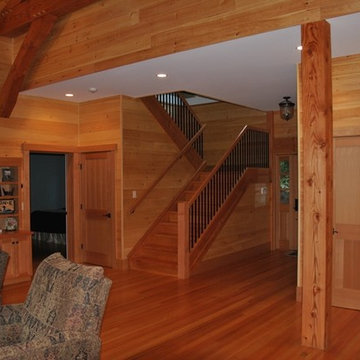
Ispirazione per una scala a "U" stile americano di medie dimensioni con pedata in legno, alzata in legno e parapetto in metallo
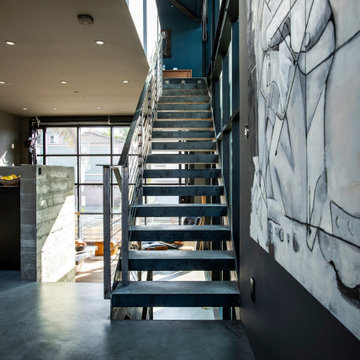
Idee per una scala sospesa industriale di medie dimensioni con pedata in cemento e parapetto in metallo
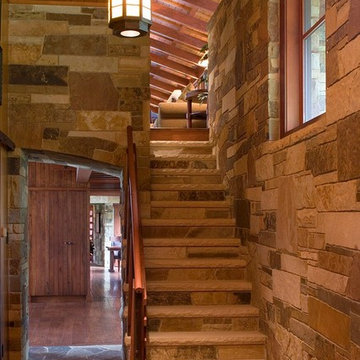
Idee per una scala a rampa dritta stile rurale di medie dimensioni con pedata in travertino, alzata in travertino e parapetto in legno
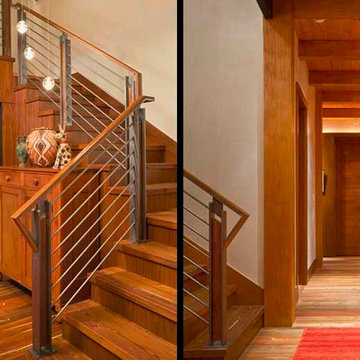
Ric Stovall
Immagine di una scala a "U" minimalista di medie dimensioni con pedata in legno e nessuna alzata
Immagine di una scala a "U" minimalista di medie dimensioni con pedata in legno e nessuna alzata
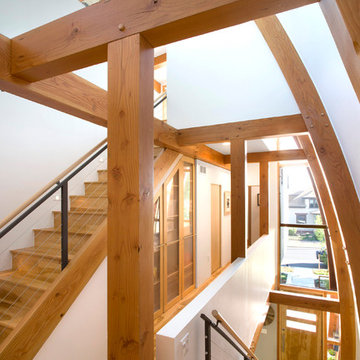
Photography by Raul Garcia
Project by Studio H:T principal in charge Brad Tomecek (now with Tomecek Studio Architecture). This urban infill project juxtaposes a tall, slender curved circulation space against a rectangular living space. The tall curved metal wall was a result of bulk plane restrictions and the need to provide privacy from the public decks of the adjacent three story triplex. This element becomes the focus of the residence both visually and experientially. It acts as sun catcher that brings light down through the house from morning until early afternoon. At night it becomes a glowing, welcoming sail for visitors.
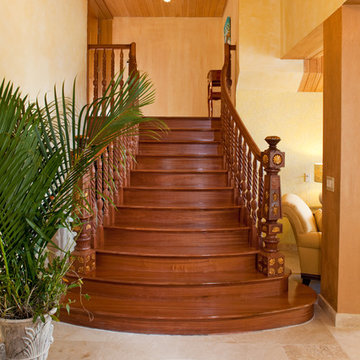
Harith Wickrema
Idee per una scala curva mediterranea di medie dimensioni con pedata in legno, alzata in legno e parapetto in legno
Idee per una scala curva mediterranea di medie dimensioni con pedata in legno, alzata in legno e parapetto in legno
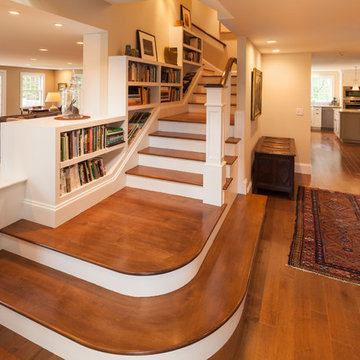
John Benford
Foto di una scala a "L" tradizionale di medie dimensioni con pedata in legno, alzata in legno verniciato e parapetto in legno
Foto di una scala a "L" tradizionale di medie dimensioni con pedata in legno, alzata in legno verniciato e parapetto in legno
1.023 Foto di scale color legno di medie dimensioni
9
