1.023 Foto di scale color legno di medie dimensioni
Filtra anche per:
Budget
Ordina per:Popolari oggi
61 - 80 di 1.023 foto
1 di 3
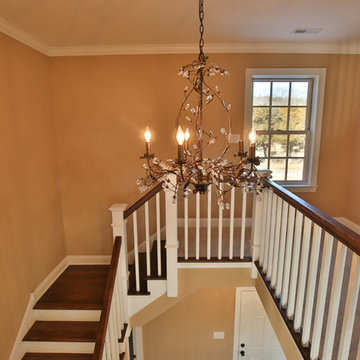
MK Creative LLC
Ispirazione per una scala a "L" country di medie dimensioni con pedata in legno e alzata in legno verniciato
Ispirazione per una scala a "L" country di medie dimensioni con pedata in legno e alzata in legno verniciato
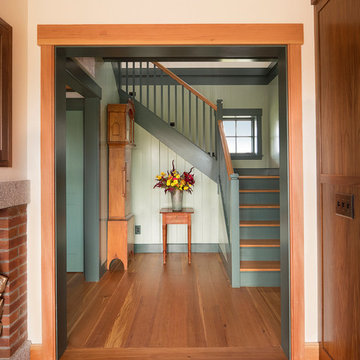
Carolyn Bates Photography
Idee per una scala a "U" country di medie dimensioni con pedata in legno e alzata in legno verniciato
Idee per una scala a "U" country di medie dimensioni con pedata in legno e alzata in legno verniciato
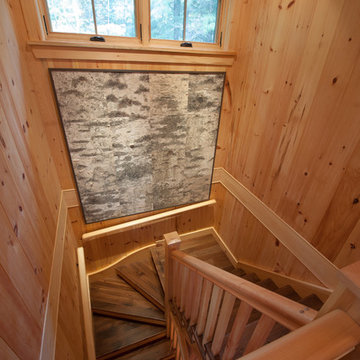
Foto di una scala a "U" stile rurale di medie dimensioni con pedata in legno, alzata in legno e parapetto in legno
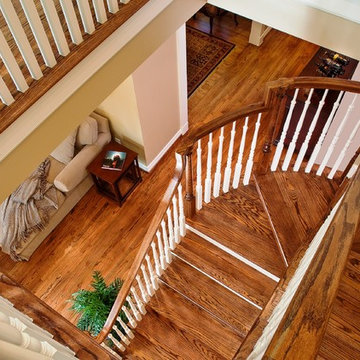
When adding a second story to this house a layout was needed for the staircase that would fit into the available space of the first floor. The solution was this curved design.
For more information about this project please visit: www.gryphonbuilders.com. Or contact Allen Griffin, President of Gryphon Builders, at 281-236-8043 cell or email him at allen@gryphonbuilders.com

Verfugte Treppen mit Edelstahl Geländer.
Ispirazione per una scala a rampa dritta stile rurale di medie dimensioni con pedata in legno, alzata in legno, parapetto in metallo e pareti in mattoni
Ispirazione per una scala a rampa dritta stile rurale di medie dimensioni con pedata in legno, alzata in legno, parapetto in metallo e pareti in mattoni
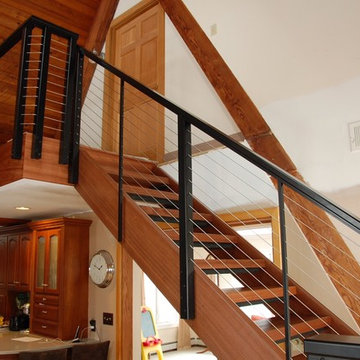
This staircase was made in the Custom Millwork Shop at Hamilton Building Supply Company
Idee per una scala a "U" contemporanea di medie dimensioni con pedata in legno e alzata in legno
Idee per una scala a "U" contemporanea di medie dimensioni con pedata in legno e alzata in legno

Ben Hosking Photography
Esempio di una scala a "U" chic di medie dimensioni con pedata in legno e alzata in legno
Esempio di una scala a "U" chic di medie dimensioni con pedata in legno e alzata in legno
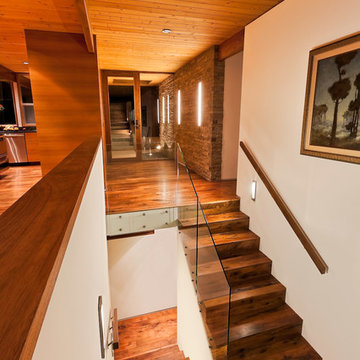
Ciro Coelho
Immagine di una scala a "L" moderna di medie dimensioni con pedata in legno, alzata in legno e parapetto in vetro
Immagine di una scala a "L" moderna di medie dimensioni con pedata in legno, alzata in legno e parapetto in vetro
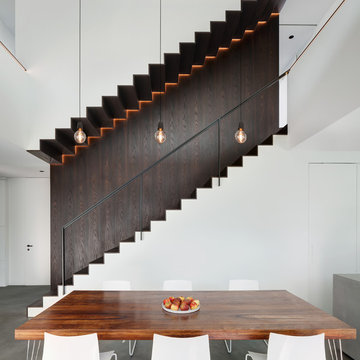
Foto di una scala a rampa dritta design di medie dimensioni con pedata in legno, alzata in legno e parapetto in metallo

The existing staircase that led from the lower ground to the upper ground floor, was removed and replaced with a new, feature open tread glass and steel staircase towards the back of the house, thereby maximising the lower ground floor space. All of the internal walls on this floor were removed and in doing so created an expansive and welcoming space.
Due to its’ lack of natural daylight this floor worked extremely well as a Living / TV room. The new open timber tread, steel stringer with glass balustrade staircase was designed to sit easily within the existing building and to complement the original 1970’s spiral staircase.
Because this space was going to be a hard working area, it was designed with a rugged semi industrial feel. Underfloor heating was installed and the floor was tiled with a large format Mutina tile in dark khaki with an embossed design. This was complemented by a distressed painted brick effect wallpaper on the back wall which received no direct light and thus the wallpaper worked extremely well, really giving the impression of a painted brick wall.
The furniture specified was bright and colourful, as a counterpoint to the walls and floor. The palette was burnt orange, yellow and dark woods with industrial metals. Furniture pieces included a metallic, distressed sideboard and desk, a burnt orange sofa, yellow Hans J Wegner Papa Bear armchair, and a large black and white zig zag patterned rug.
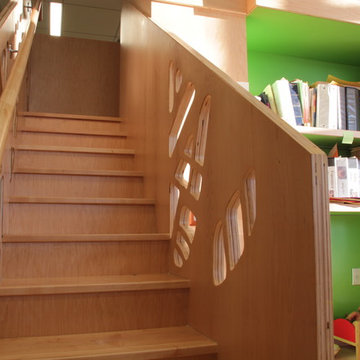
This project includes Maple veneer plywood, Italian plastic laminate and Silestone solid surface counter tops. The cut outs one sees in the plywood are of a leaf motif, each one being cut out by hand. There is a solid Maple stair way that leads up to a cantilevered, Maple floored loft area where kids can read. Besides all kinds of storage the unit is capped off with a Maple plywood roof, high lighted by a clam shell cut out.

This home is designed to be accessible for all three floors of the home via the residential elevator shown in the photo. The elevator runs through the core of the house, from the basement to rooftop deck. Alongside the elevator, the steel and walnut floating stair provides a feature in the space.
Design by: H2D Architecture + Design
www.h2darchitects.com
#kirklandarchitect
#kirklandcustomhome
#kirkland
#customhome
#greenhome
#sustainablehomedesign
#residentialelevator
#concreteflooring

This family of 5 was quickly out-growing their 1,220sf ranch home on a beautiful corner lot. Rather than adding a 2nd floor, the decision was made to extend the existing ranch plan into the back yard, adding a new 2-car garage below the new space - for a new total of 2,520sf. With a previous addition of a 1-car garage and a small kitchen removed, a large addition was added for Master Bedroom Suite, a 4th bedroom, hall bath, and a completely remodeled living, dining and new Kitchen, open to large new Family Room. The new lower level includes the new Garage and Mudroom. The existing fireplace and chimney remain - with beautifully exposed brick. The homeowners love contemporary design, and finished the home with a gorgeous mix of color, pattern and materials.
The project was completed in 2011. Unfortunately, 2 years later, they suffered a massive house fire. The house was then rebuilt again, using the same plans and finishes as the original build, adding only a secondary laundry closet on the main level.

Interior deconstruction that preceded the renovation has made room for efficient space division. Bi-level entrance hall breaks the apartment into two wings: the left one of the first floor leads to a kitchen and the right one to a living room. The walls are layered with large marble tiles and wooden veneer, enriching and invigorating the space.
A master bedroom with an open bathroom and a guest room are located in the separate wings of the second floor. Transitional space between the floors contains a comfortable reading area with a library and a glass balcony. One of its walls is encrusted with plants, exuding distinctively calm atmosphere.
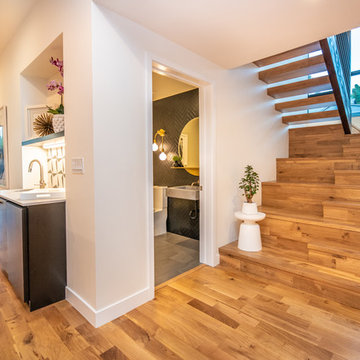
Stadium Stair Design
Foto di una scala sospesa moderna di medie dimensioni con pedata in legno, alzata in legno e parapetto in metallo
Foto di una scala sospesa moderna di medie dimensioni con pedata in legno, alzata in legno e parapetto in metallo
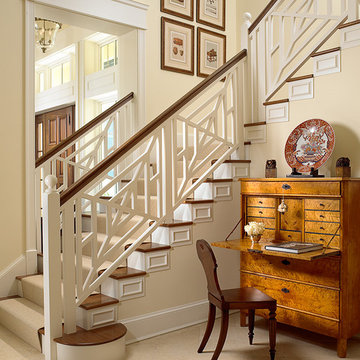
Foto di una scala a "L" classica di medie dimensioni con pedata in legno e alzata in legno verniciato
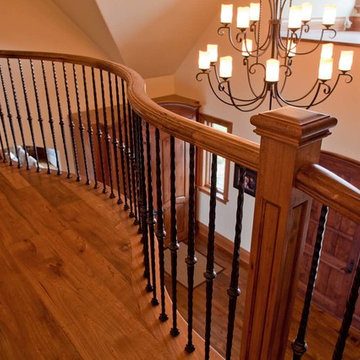
Foto di una scala a "L" stile americano di medie dimensioni con pedata in legno e alzata in legno
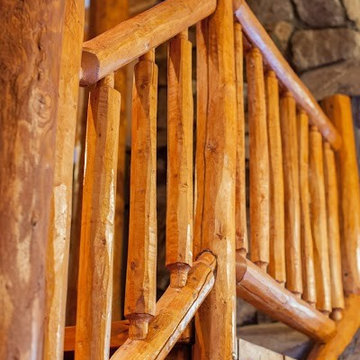
Takenya Rosetta Photography
Idee per una scala stile rurale di medie dimensioni con pedata in legno e alzata in legno
Idee per una scala stile rurale di medie dimensioni con pedata in legno e alzata in legno
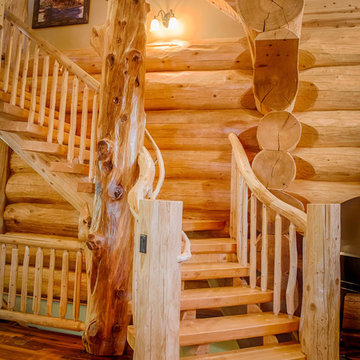
Western Red Cedar Pioneer Log Homes of BC log home, 4,200 square feet, 4 bedrooms, 3.5 bath, on 3 levels with 2 car garage and recreation room. Extensive outdoor living, spaces on 5 acres with outdoor fireplace on covered deck.
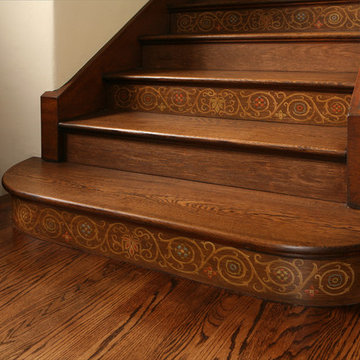
Custom wood work on stairs and beams brings back traditional ornamentation.
Idee per una scala a rampa dritta mediterranea di medie dimensioni con pedata in legno e alzata in legno verniciato
Idee per una scala a rampa dritta mediterranea di medie dimensioni con pedata in legno e alzata in legno verniciato
1.023 Foto di scale color legno di medie dimensioni
4