1.026 Foto di scale color legno di medie dimensioni
Filtra anche per:
Budget
Ordina per:Popolari oggi
61 - 80 di 1.026 foto
1 di 3
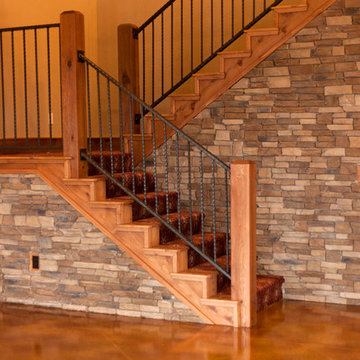
Idee per una scala a "U" stile rurale di medie dimensioni con pedata in legno e alzata in legno
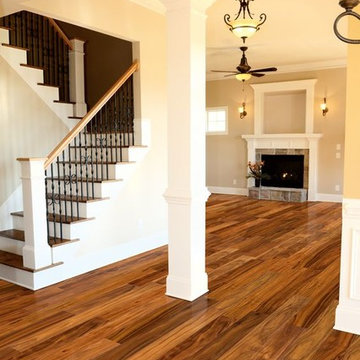
Idee per una scala a "U" chic di medie dimensioni con pedata in legno, alzata in legno verniciato e parapetto in metallo

The existing staircase that led from the lower ground to the upper ground floor, was removed and replaced with a new, feature open tread glass and steel staircase towards the back of the house, thereby maximising the lower ground floor space. All of the internal walls on this floor were removed and in doing so created an expansive and welcoming space.
Due to its’ lack of natural daylight this floor worked extremely well as a Living / TV room. The new open timber tread, steel stringer with glass balustrade staircase was designed to sit easily within the existing building and to complement the original 1970’s spiral staircase.
Because this space was going to be a hard working area, it was designed with a rugged semi industrial feel. Underfloor heating was installed and the floor was tiled with a large format Mutina tile in dark khaki with an embossed design. This was complemented by a distressed painted brick effect wallpaper on the back wall which received no direct light and thus the wallpaper worked extremely well, really giving the impression of a painted brick wall.
The furniture specified was bright and colourful, as a counterpoint to the walls and floor. The palette was burnt orange, yellow and dark woods with industrial metals. Furniture pieces included a metallic, distressed sideboard and desk, a burnt orange sofa, yellow Hans J Wegner Papa Bear armchair, and a large black and white zig zag patterned rug.

Southwest Colorado mountain home. Made of timber, log and stone. Large custom circular stair connecting all three floors. Rough-hewn wood flooring.
Foto di una scala a "U" stile rurale di medie dimensioni con pedata in legno e alzata in legno
Foto di una scala a "U" stile rurale di medie dimensioni con pedata in legno e alzata in legno
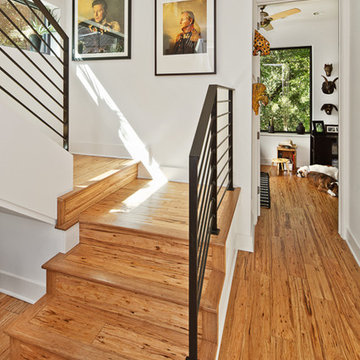
Patrick Wong
Ispirazione per una scala a "U" minimalista di medie dimensioni con pedata in legno e alzata in legno
Ispirazione per una scala a "U" minimalista di medie dimensioni con pedata in legno e alzata in legno

A trio of bookcases line up against the stair wall. Each one pulls out on rollers to reveal added shelving.
Use the space under the stair for storage. Pantry style pull out shelving allows access behind standard depth bookcases.
Staging by Karen Salveson, Miss Conception Design
Photography by Peter Fox Photography
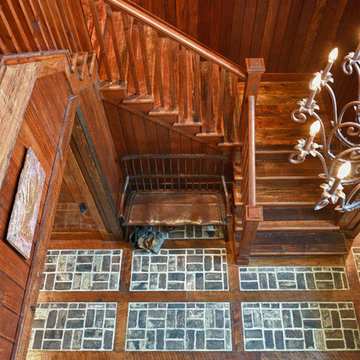
View of the hand crafted 2 story staircase with brick herringbone floor
Esempio di una scala a "L" classica di medie dimensioni con pedata in legno, parapetto in legno e alzata in legno
Esempio di una scala a "L" classica di medie dimensioni con pedata in legno, parapetto in legno e alzata in legno
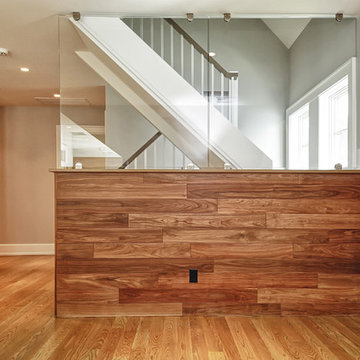
Esempio di una scala a "L" moderna di medie dimensioni con pedata in legno, alzata in legno e parapetto in legno
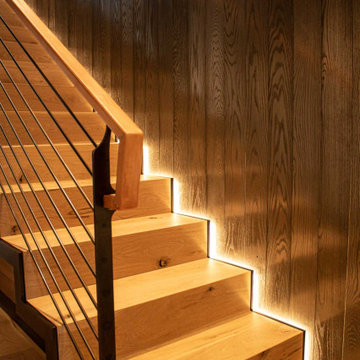
The Ross Peak Steel Stringer Stair and Railing is full of functionality and flair. Steel stringers paired with waterfall style white oak treads, with a continuous grain pattern for a seamless design. A shadow reveal lined with LED lighting follows the stairs up, illuminating the Blue Burned Fir wall. The railing is made of stainless steel posts and continuous stainless steel rod balusters. The hand railing is covered in a high quality leather and hand stitched, tying the contrasting industrial steel with the softness of the wood for a finished look. Below the stairs is the Illuminated Stair Wine Closet, that’s extenuated by stair design and carries the lighting into the space.
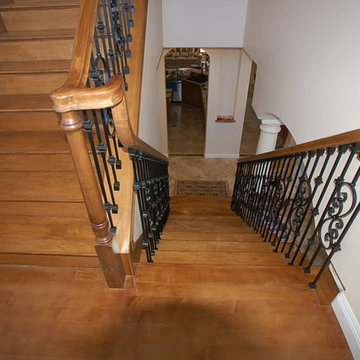
Ispirazione per una scala a "U" chic di medie dimensioni con pedata in legno, alzata in legno e parapetto in materiali misti
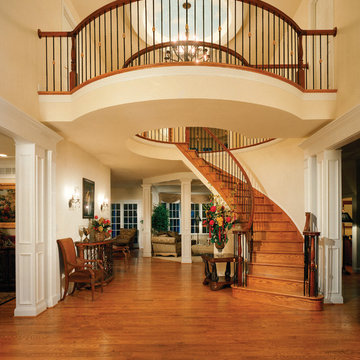
Foto di una scala curva tradizionale di medie dimensioni con pedata in legno, alzata in legno e parapetto in legno
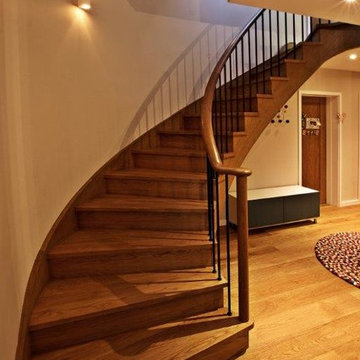
Foto di una scala curva classica di medie dimensioni con pedata in legno e alzata in legno
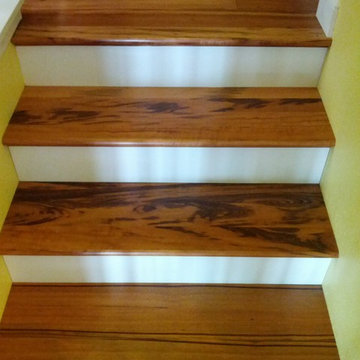
Tigerwood Hardwood Flooring Staircase installed by Precision Flooring. Visit us at http://www.prefloors.com

Ispirazione per una scala a rampa dritta moderna di medie dimensioni con pedata in legno, alzata in legno e parapetto in vetro
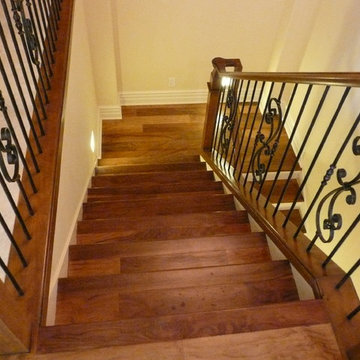
Foto di una scala a "U" chic di medie dimensioni con pedata in legno, alzata in legno verniciato e parapetto in materiali misti
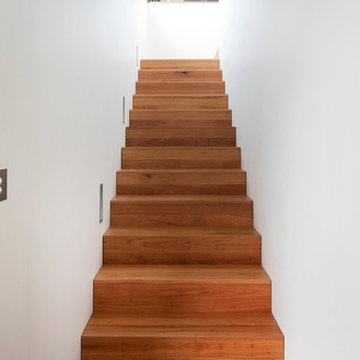
Shannon McGrath
Esempio di una scala a rampa dritta design di medie dimensioni con pedata in legno e alzata in legno
Esempio di una scala a rampa dritta design di medie dimensioni con pedata in legno e alzata in legno
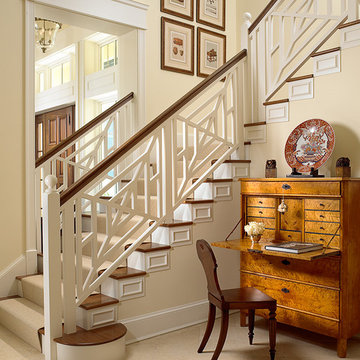
Foto di una scala a "L" classica di medie dimensioni con pedata in legno e alzata in legno verniciato
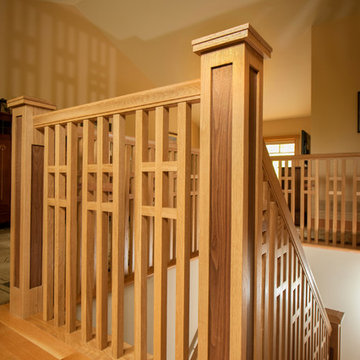
Idee per una scala a "U" chic di medie dimensioni con pedata in legno e alzata in legno
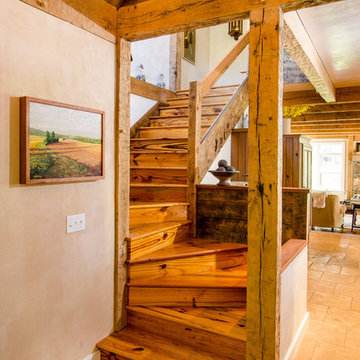
Paul Rogers
Esempio di una scala curva country di medie dimensioni con pedata in legno e alzata in legno
Esempio di una scala curva country di medie dimensioni con pedata in legno e alzata in legno
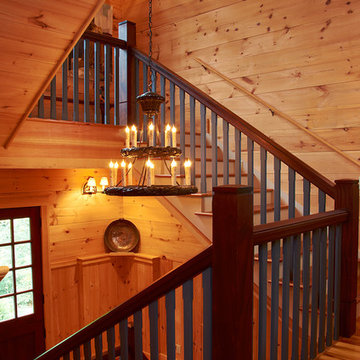
The mahogany rails provide a nice contrast to the pine walls.
Photography by Gil Stose
Ispirazione per una scala a "U" chic di medie dimensioni con pedata in legno e alzata in legno
Ispirazione per una scala a "U" chic di medie dimensioni con pedata in legno e alzata in legno
1.026 Foto di scale color legno di medie dimensioni
4