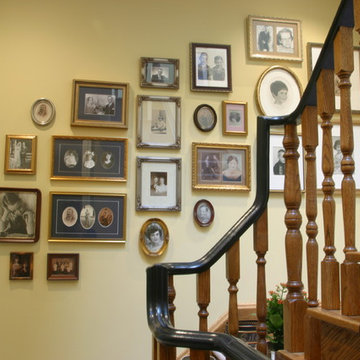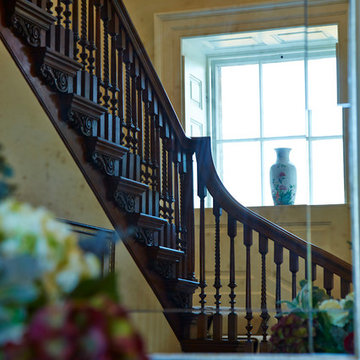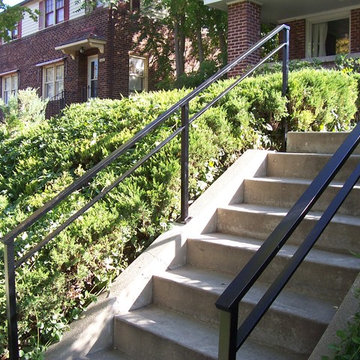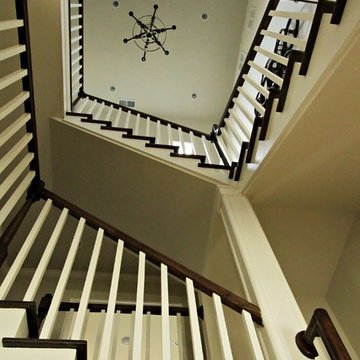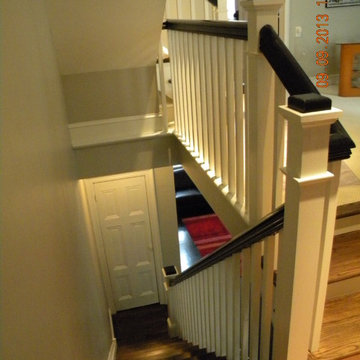1.797 Foto di scale classiche verdi
Filtra anche per:
Budget
Ordina per:Popolari oggi
81 - 100 di 1.797 foto
1 di 3
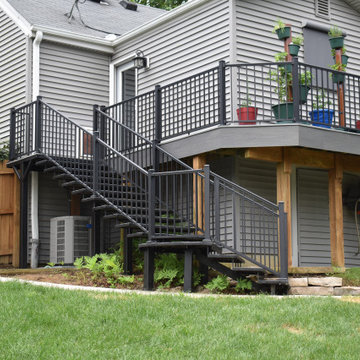
Custom built steel staircase designed to meet the needs of this homeowner with a 6" rise over a 16" run. This sturdy set of steps adds both dependability and an understated elegance to this deck making the transition to the backyard seamless.
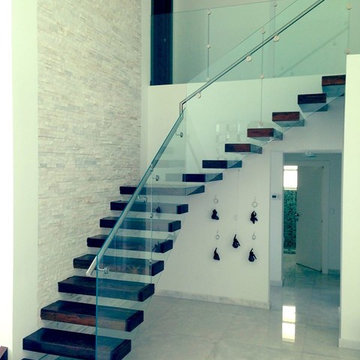
Ispirazione per un'ampia scala a "L" tradizionale con pedata in legno e alzata in vetro
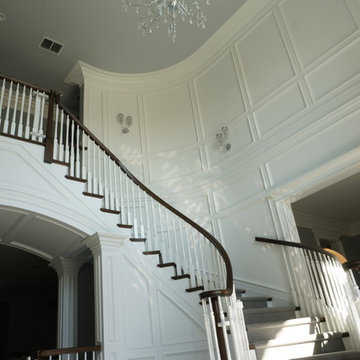
The homeowners wanted to keep the feeling in their new home crisp and clean without losing warmth. Wainscoting, large moldings and walnut stained hardwood floors lend a sense of traditional style while the modern materials make the house fresh. Chrome lighting adorned with crystals and silk shades nod to the homes marriage of the two styles.
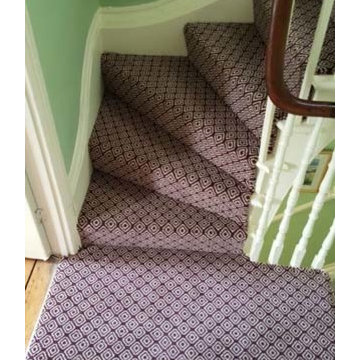
Client: Private Residence In Central London
Brief: To supply & install carpet to stairs as a runner
Esempio di una scala a "U" classica di medie dimensioni con pedata in moquette, alzata in moquette e parapetto in legno
Esempio di una scala a "U" classica di medie dimensioni con pedata in moquette, alzata in moquette e parapetto in legno
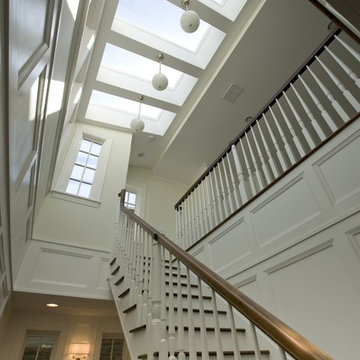
Vincere created this home for a typical narrow Chicago city lot. Neighboring homes are three and five feet away, respectively. The goal was to bring light into the home by creating a three-story paneled staircase bisecting the structure. Not only did it fill the house with natural light, it create a dramatic soaring space.
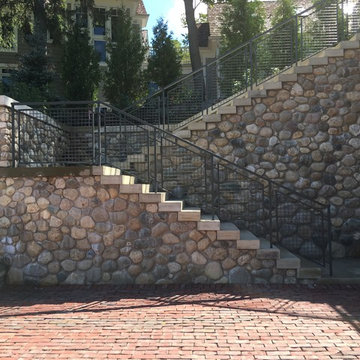
Lowell Custom Homes, Lake Geneva, WI Outdoor kitchen Danver Stainless Steel Cabinetry framed with teak center panel, Black Absolute Granite countertops, Pizza Oven, refrigerator drawers.
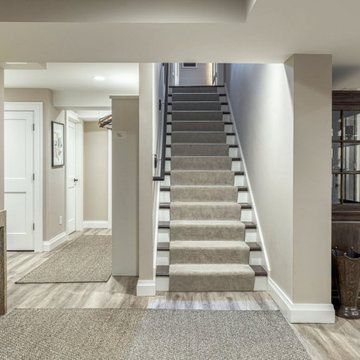
Idee per una scala a rampa dritta classica di medie dimensioni con pedata in legno, alzata in legno verniciato e parapetto in metallo
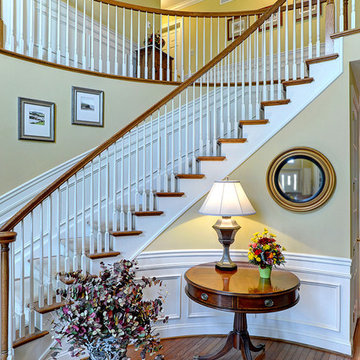
Mike Irby
Ispirazione per una scala curva chic con pedata in legno e alzata in legno verniciato
Ispirazione per una scala curva chic con pedata in legno e alzata in legno verniciato
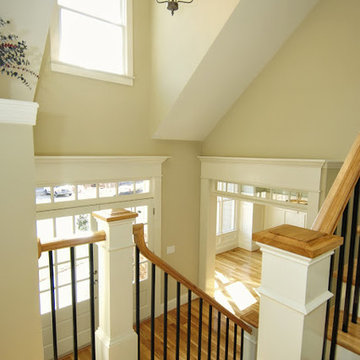
Foto di una scala chic con pedata in legno, alzata in legno verniciato e parapetto in materiali misti

This exterior deck renovation and reconstruction project included structural analysis and design services to install new stairs and landings as part of a new two-tiered floor plan. A new platform and stair were designed to connect the upper and lower levels of this existing deck which then allowed for enhanced circulation.
The construction included structural framing modifications, new stair and landing construction, exterior renovation of the existing deck, new railings and painting.
Pisano Development Group provided preliminary analysis, design services and construction management services.
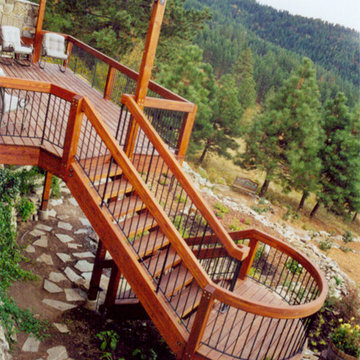
Esempio di una scala curva tradizionale di medie dimensioni con pedata in legno e alzata in legno
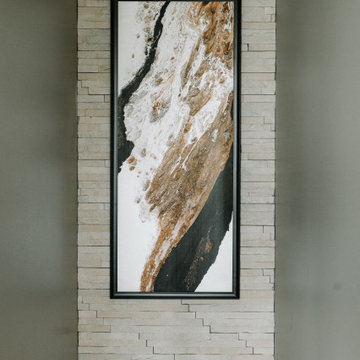
Our clients sought a welcoming remodel for their new home, balancing family and friends, even their cat companions. Durable materials and a neutral design palette ensure comfort, creating a perfect space for everyday living and entertaining.
The staircase features a soothing, neutral palette and thoughtful decor. The wall displays a captivating artwork, perfectly complementing the elegant design.
---
Project by Wiles Design Group. Their Cedar Rapids-based design studio serves the entire Midwest, including Iowa City, Dubuque, Davenport, and Waterloo, as well as North Missouri and St. Louis.
For more about Wiles Design Group, see here: https://wilesdesigngroup.com/
To learn more about this project, see here: https://wilesdesigngroup.com/anamosa-iowa-family-home-remodel
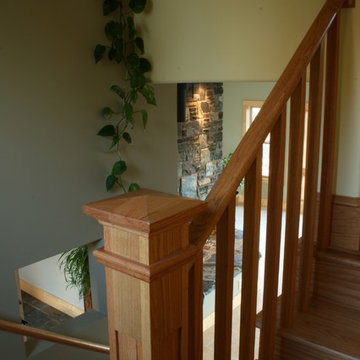
Red oak stair parts include the craftsman newel, square balusters, handrail, treads, risers and returns.
Foto di una scala a "U" tradizionale di medie dimensioni con pedata in legno, alzata in legno e parapetto in legno
Foto di una scala a "U" tradizionale di medie dimensioni con pedata in legno, alzata in legno e parapetto in legno
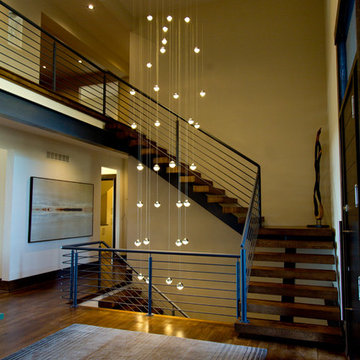
Nichole Kennelly
Esempio di una grande scala curva chic con pedata in legno e alzata in legno
Esempio di una grande scala curva chic con pedata in legno e alzata in legno
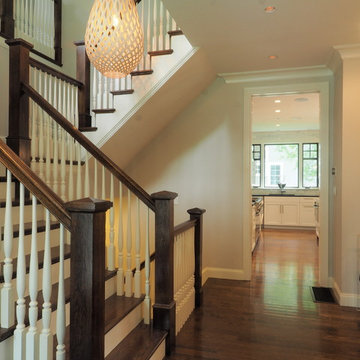
View as one enters the house with the stair, and a view into the kitchen. Photos by Drew McAllister
Foto di una piccola scala a "U" classica con pedata in legno e alzata in legno verniciato
Foto di una piccola scala a "U" classica con pedata in legno e alzata in legno verniciato
1.797 Foto di scale classiche verdi
5
