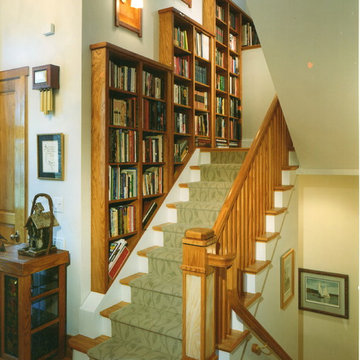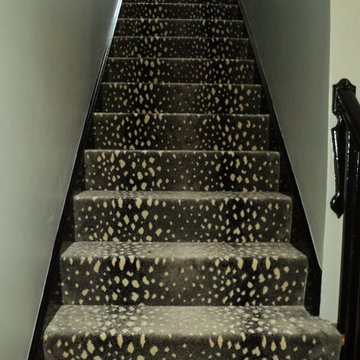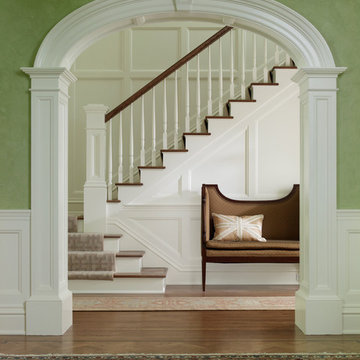1.797 Foto di scale classiche verdi
Filtra anche per:
Budget
Ordina per:Popolari oggi
141 - 160 di 1.797 foto
1 di 3
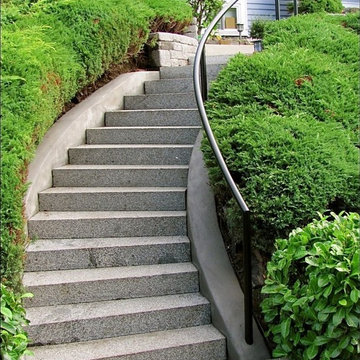
Foto di una grande scala curva tradizionale con pedata in cemento e alzata in cemento
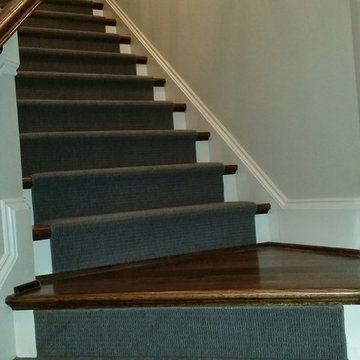
Runner in Style is Tapiz color Boulder
Ispirazione per una scala a "L" classica di medie dimensioni con pedata in legno e alzata in legno verniciato
Ispirazione per una scala a "L" classica di medie dimensioni con pedata in legno e alzata in legno verniciato
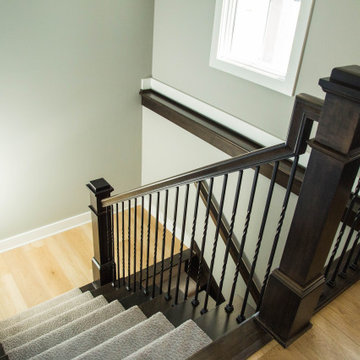
A beautiful dark wood and metal staircase leads to the home's basement.
Esempio di una scala a "U" classica di medie dimensioni con pedata in moquette, alzata in legno e parapetto in materiali misti
Esempio di una scala a "U" classica di medie dimensioni con pedata in moquette, alzata in legno e parapetto in materiali misti
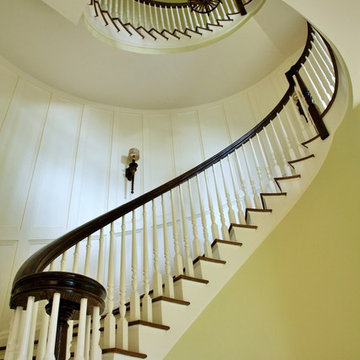
Immagine di una grande scala a chiocciola chic con pedata in legno, alzata in legno e parapetto in legno
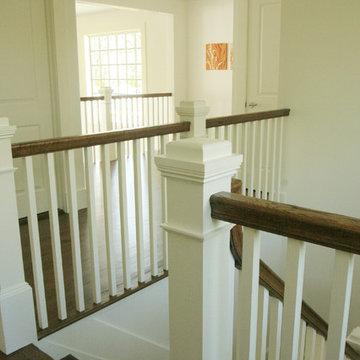
Balcony with Rails
Ispirazione per una scala a "U" classica di medie dimensioni con pedata in legno
Ispirazione per una scala a "U" classica di medie dimensioni con pedata in legno
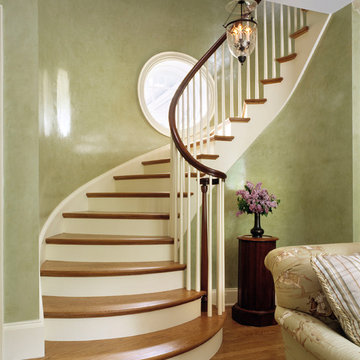
Charles Hilton Architects
Immagine di una scala curva classica con pedata in legno e alzata in legno verniciato
Immagine di una scala curva classica con pedata in legno e alzata in legno verniciato
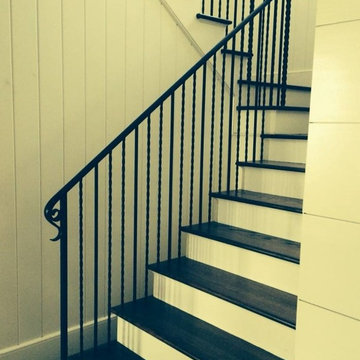
Ispirazione per una scala a "U" classica di medie dimensioni con pedata in legno verniciato, alzata in legno verniciato e parapetto in metallo
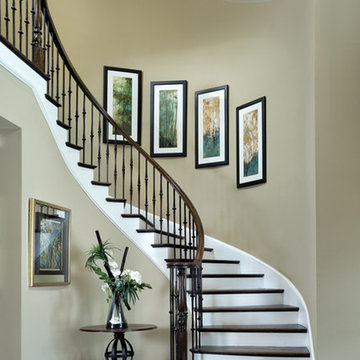
Asheville 1219: Carolinas Luxury Custom Design, Elevation “D”, open Model for Viewing at The Woodlands at Cheval in Mint Hill, North Carolina.
Visit www.ArthurRutenbergHomes.com to view other Models
4 BEDROOMS / 4 Baths / Den / Bonus room / Great room/ 3,965 square feet
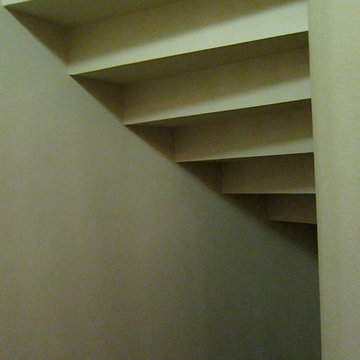
On this residential wine cellar refrigeration project, Wine Cellar Specialists utilized the room under the stairs. The slant ceiling and the tiny space were a challenge to them.
In order to achieve the optimum conditions needed by wine to age gracefully, Wine Cellar Specialists installed a reliable wine cooling unit by US Cellar Systems.
Learn more about the project: http://www.winecellarrefrigerationsystems.com/wine-cellar-specialist-us-cellar-systems-dealer-texas/
US Cellar Systems
2470 Brayton Ave.
Signal Hill, California 90755
(562) 513-3017
dan@uscellarsystems.com
Follow us on Facebook: https://www.facebook.com/USCellarSystems/
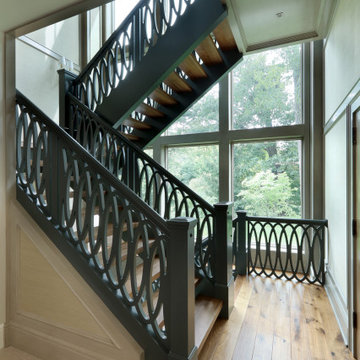
Immagine di una grande scala a "L" tradizionale con pedata in legno, nessuna alzata e parapetto in legno
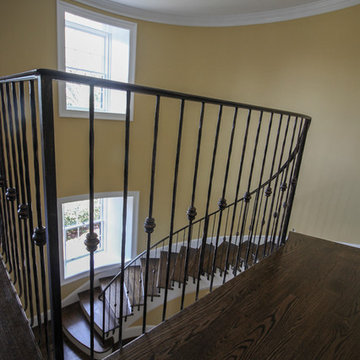
We were asked to design and build the main staircase for this one of a kind federal colonial estate renovation in the heart of Northern Virginia's wine and equestrian countryside; oak treads and risers, metal-forged balusters and curved walls are the main focal point in this home's elegant non-covered entrance. A key feature in this home is the front door's original semi-circular fanlight, which frames nicely the arch opening found under the stairs (a unique interior architectural solution to provide privacy and access to a formal great room and gourmet kitchen/dining area). CSC © 1976-2020 Century Stair Company. All rights reserved.
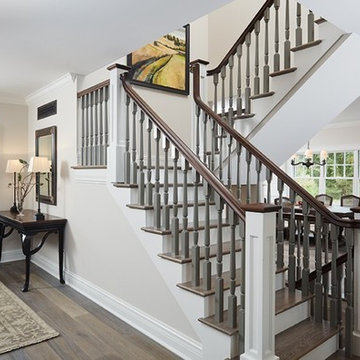
Idee per una scala a "U" classica con pedata in legno, alzata in legno verniciato e parapetto in legno
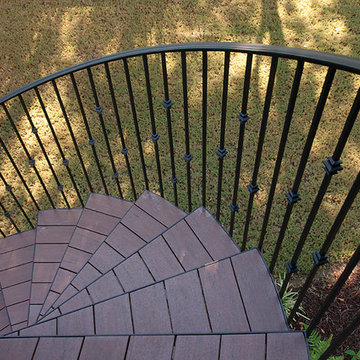
© 2014 Jan Stittleburg for Atlanta Decking.
Foto di una scala a chiocciola tradizionale di medie dimensioni con pedata in legno
Foto di una scala a chiocciola tradizionale di medie dimensioni con pedata in legno
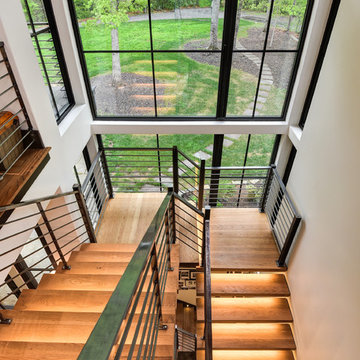
Ispirazione per una grande scala a "U" classica con pedata in legno, nessuna alzata e parapetto in metallo
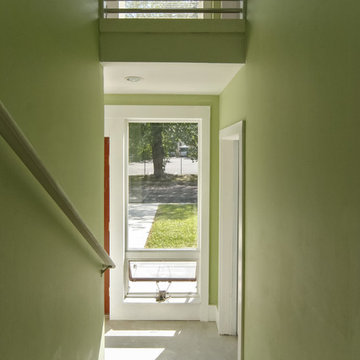
Jason Taylor
Esempio di una piccola scala a "U" classica con pedata in legno, alzata in legno e parapetto in legno
Esempio di una piccola scala a "U" classica con pedata in legno, alzata in legno e parapetto in legno
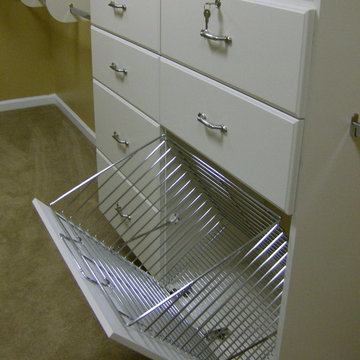
A built in hamper works well, especially if there are more than one to separate, lights, darks, and dry-cleaning.
Foto di una scala chic
Foto di una scala chic
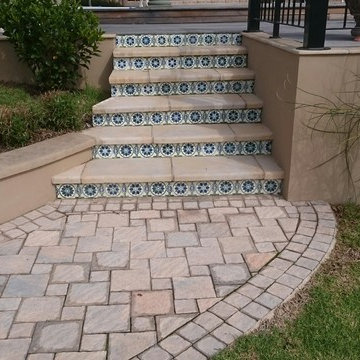
The tiles used on this stairway are part of our Victorian Range. they can be customized for each project
We are always open to hearing your ideas., and have the ability to create them. We have a in house color lab, where Craig makes all our glazes and match’s colors for clients. Renwick tiles are hand sprayed, what that means is that one tile can have a few tones giving the effect of movement. Our Tiles are designed, made and glazed in Southern California, all materials are sourced in the United States. #Renwicktiles #handmadetiles #Colorfultiles #madeintheUSAtiles #Renwicktilescatalog #Ceramictiles #interiordesigntiles #Backsplashtiles #exteriordesigntiles
1.797 Foto di scale classiche verdi
8
