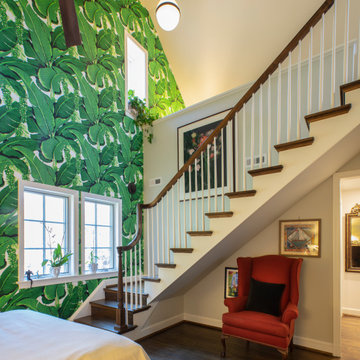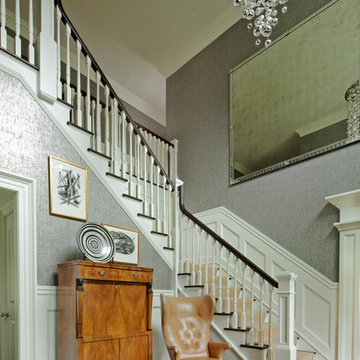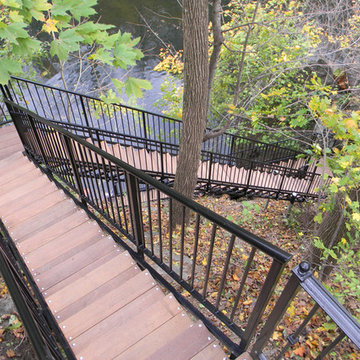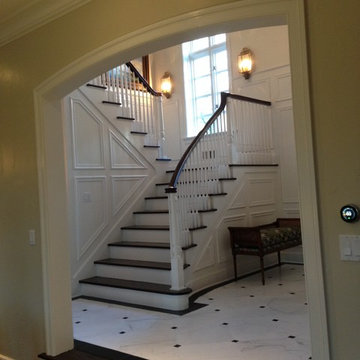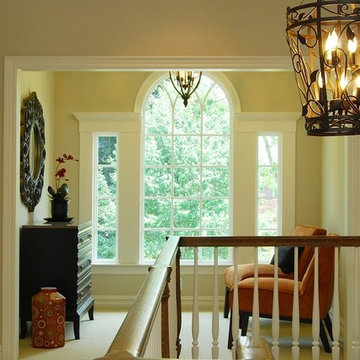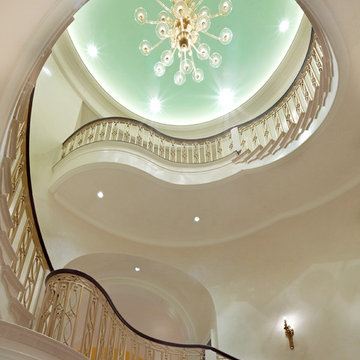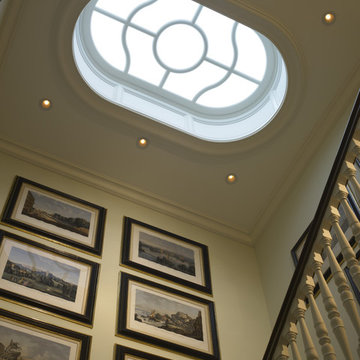1.797 Foto di scale classiche verdi
Filtra anche per:
Budget
Ordina per:Popolari oggi
21 - 40 di 1.797 foto
1 di 3
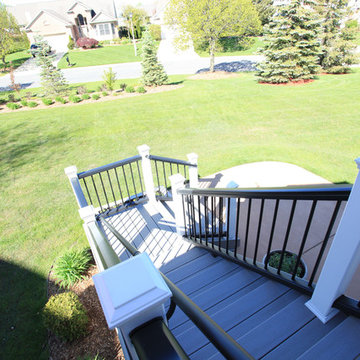
deck projects
Ispirazione per una scala a "L" chic di medie dimensioni con pedata in legno, alzata in legno e parapetto in materiali misti
Ispirazione per una scala a "L" chic di medie dimensioni con pedata in legno, alzata in legno e parapetto in materiali misti
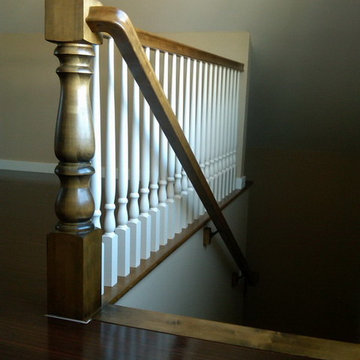
Immagine di una piccola scala classica con pedata in legno verniciato e alzata in legno
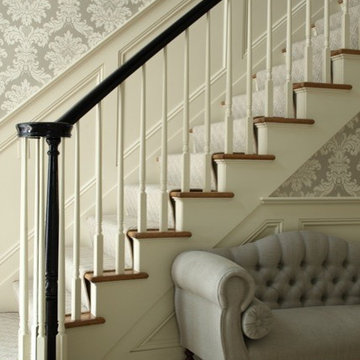
Foyer and staircase of a single family home.
Foto di una scala a rampa dritta tradizionale di medie dimensioni con pedata in moquette e alzata in moquette
Foto di una scala a rampa dritta tradizionale di medie dimensioni con pedata in moquette e alzata in moquette
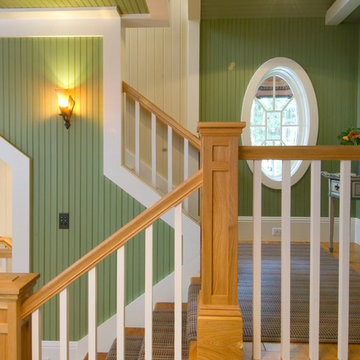
This 4,800 square-foot guesthouse is a three-story residence consisting of a main-level master suite, upper-level guest suite, and a large bunkroom. The exterior finishes were selected for their durability and low-maintenance characteristics, as well as to provide a unique, complementary element to the site. Locally quarried granite and a sleek slate roof have been united with cement fiberboard shingles, board-and-batten siding, and rustic brackets along the eaves.
The public spaces are located on the north side of the site in order to communicate with the public spaces of a future main house. With interior details picking up on the picturesque cottage style of architecture, this space becomes ideal for both large and small gatherings. Through a similar material dialogue, an exceptional boathouse is formed along the water’s edge, extending the outdoor recreational space to encompass the lake.
Photographer: Bob Manley
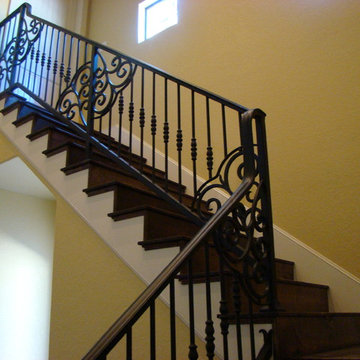
Custom made interior stair railing, perfectly rounded welds without sharp edges by San Marcos Iron Doors.
Ispirazione per una scala classica
Ispirazione per una scala classica
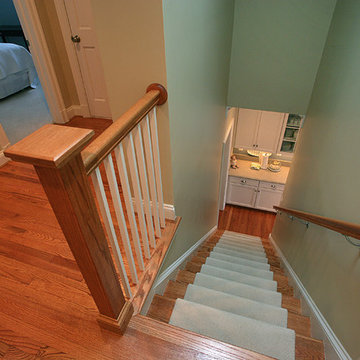
Finecraft Contractors, Inc.
GTM Architects
kenwyner
Foto di una scala classica
Foto di una scala classica
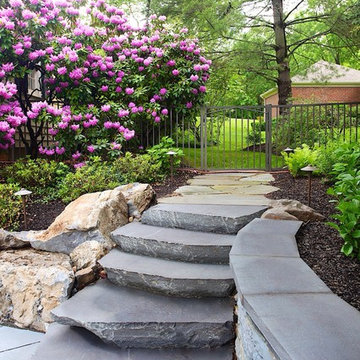
Greenview Designs is a design & build landscape/hardscape company, with a focus on luxury outdoor living spaces, poolscapes, and custom cookstations. Our business has been serving central New Jersey & eastern Pennsylvania since 1987. Let us put our extensive design knowledge of hardscapes and landscapes to work for you.
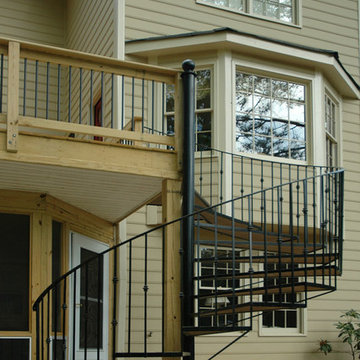
Project designed and built by Atlanta Decking & Fence.
Esempio di una scala tradizionale
Esempio di una scala tradizionale
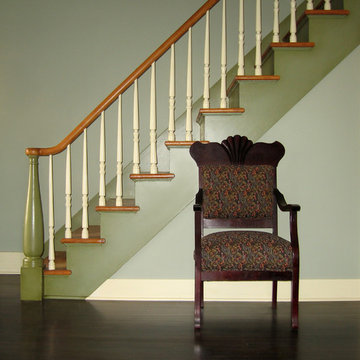
TreHus worked from photographs of this home dating back to the early 1900's and with the Minneapolis Historic Preservation Commission to ensure that we honored the home's spirit and heritage throughout the project. After this staircase was restored, an artist was hired to antique the treads.
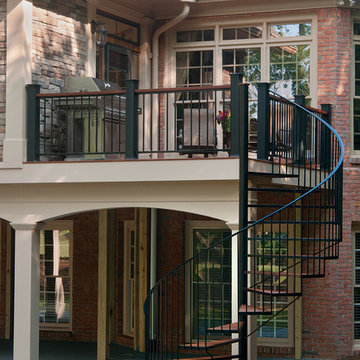
Project designed and built by Atlanta Decking & Fence.
Photo by Jan Stittleburg, JS PhotoFX.
Foto di una scala tradizionale
Foto di una scala tradizionale
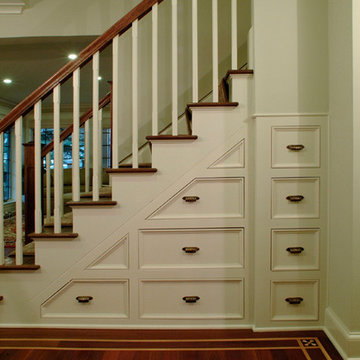
The hall way side of the staircase leading to the second floor was a perfect fit for a hat, shoe and scarves drawer section
Photo Ken Skalski
Idee per una scala chic
Idee per una scala chic
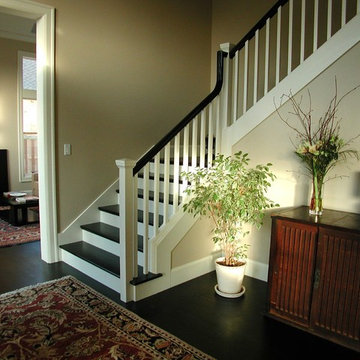
Esempio di una grande scala a "L" classica con pedata in legno, alzata in legno verniciato e parapetto in legno
1.797 Foto di scale classiche verdi
2
