696 Foto di scale blu con pedata in legno
Filtra anche per:
Budget
Ordina per:Popolari oggi
141 - 160 di 696 foto
1 di 3
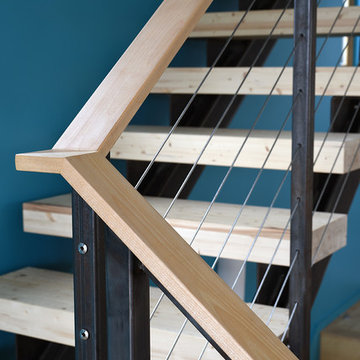
James R. Salomon Photography
Immagine di una scala a "U" design con pedata in legno e nessuna alzata
Immagine di una scala a "U" design con pedata in legno e nessuna alzata
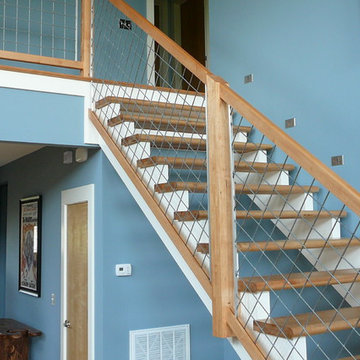
Foto di una scala a rampa dritta design di medie dimensioni con pedata in legno e nessuna alzata
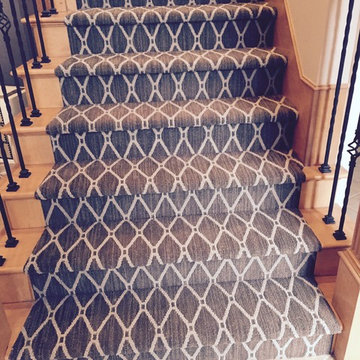
Stair Runner in Tuftex Marrakech, Color Cosmos Taupe. Part of the STAINMASTER® Premier Collection.
Esempio di una scala a "L" design di medie dimensioni con pedata in legno e alzata in legno
Esempio di una scala a "L" design di medie dimensioni con pedata in legno e alzata in legno
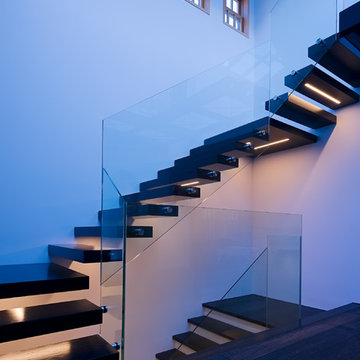
Joe Fletcher
Ispirazione per una scala a "U" design di medie dimensioni con pedata in legno, nessuna alzata e parapetto in vetro
Ispirazione per una scala a "U" design di medie dimensioni con pedata in legno, nessuna alzata e parapetto in vetro
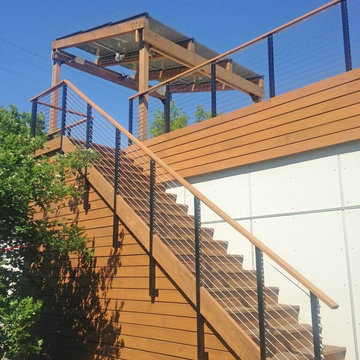
Black aluminum square posts, customer-supplied cedar top rail, and cable infill.
Foto di una grande scala a rampa dritta minimal con pedata in legno e alzata in legno
Foto di una grande scala a rampa dritta minimal con pedata in legno e alzata in legno
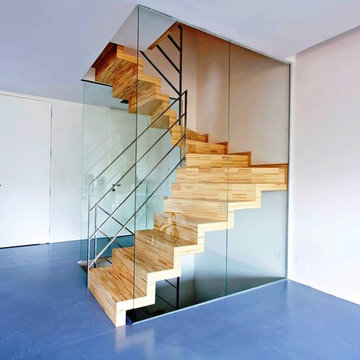
Faltwerktreppe gewendelt mit liegendem Edelstahlgeländer
Immagine di una grande scala sospesa minimal con pedata in legno e alzata in legno
Immagine di una grande scala sospesa minimal con pedata in legno e alzata in legno
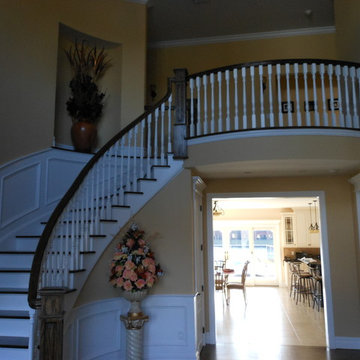
Esempio di una scala curva tradizionale di medie dimensioni con pedata in legno e alzata in legno verniciato
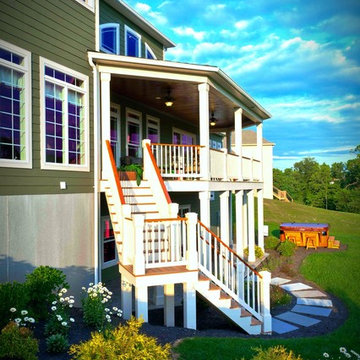
Back porch stairs lead to patio - View of rear exterior.
Idee per un'ampia scala a "L" chic con pedata in legno, alzata in legno verniciato e parapetto in legno
Idee per un'ampia scala a "L" chic con pedata in legno, alzata in legno verniciato e parapetto in legno
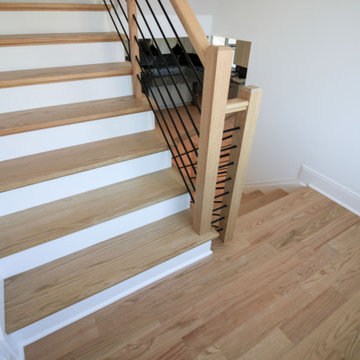
This contemporary staircase, with light color wood treads & railing, white risers, and black-round metal balusters, blends seamlessly with the subtle sophistication of the fireplace in the main living area, and with the adjacent rooms in this stylish open concept 3 story home. CSC 1976-2022 © Century Stair Company ® All rights reserved.
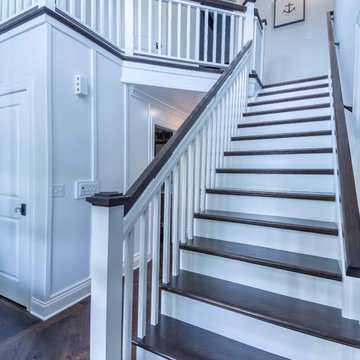
This 1990s brick home had decent square footage and a massive front yard, but no way to enjoy it. Each room needed an update, so the entire house was renovated and remodeled, and an addition was put on over the existing garage to create a symmetrical front. The old brown brick was painted a distressed white.
The 500sf 2nd floor addition includes 2 new bedrooms for their teen children, and the 12'x30' front porch lanai with standing seam metal roof is a nod to the homeowners' love for the Islands. Each room is beautifully appointed with large windows, wood floors, white walls, white bead board ceilings, glass doors and knobs, and interior wood details reminiscent of Hawaiian plantation architecture.
The kitchen was remodeled to increase width and flow, and a new laundry / mudroom was added in the back of the existing garage. The master bath was completely remodeled. Every room is filled with books, and shelves, many made by the homeowner.
Project photography by Kmiecik Imagery.
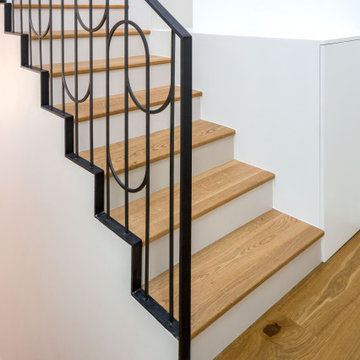
Idee per una scala a rampa dritta minimal con pedata in legno e parapetto in metallo
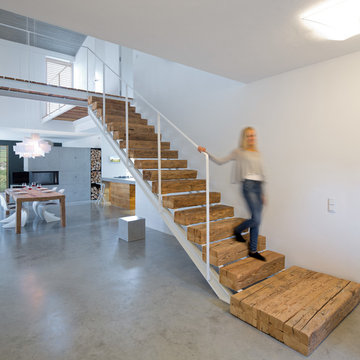
Herbert Stolz, Regensburg
Foto di una scala a rampa dritta contemporanea di medie dimensioni con pedata in legno e parapetto in metallo
Foto di una scala a rampa dritta contemporanea di medie dimensioni con pedata in legno e parapetto in metallo
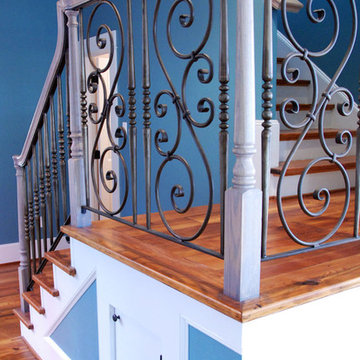
Robert Brett Pitt A.I.A.
Immagine di una scala a "U" tradizionale di medie dimensioni con pedata in legno, alzata in legno verniciato e parapetto in materiali misti
Immagine di una scala a "U" tradizionale di medie dimensioni con pedata in legno, alzata in legno verniciato e parapetto in materiali misti
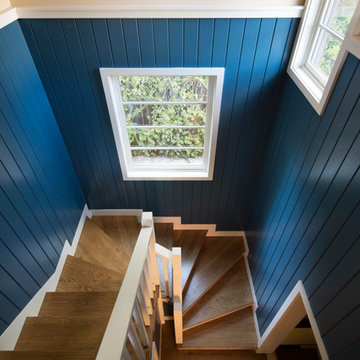
Read all about this family-friendly remodel on our blog: http://jeffkingandco.com/from-the-contractors-bay-area-remodel/.
Architect: Steve Swearengen, AIA | the Architects Office /
Photography: Paul Dyer
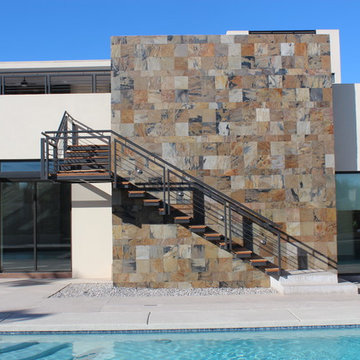
Escaleras exteriores para área de alberca, hechas con madera de Cumarú.
Exterior stairs for pool área, made of Cumarú Wood...
Diseño/Design: : Arq. Tonantzin Alverde
Fabricado/Made: Centenario
Duara Residencial
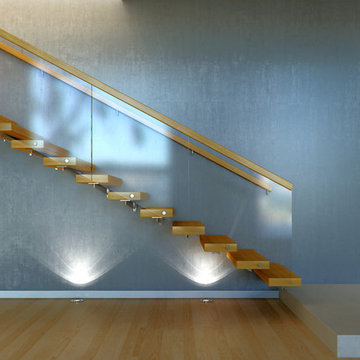
Immagine di una scala a rampa dritta minimalista di medie dimensioni con pedata in legno e nessuna alzata
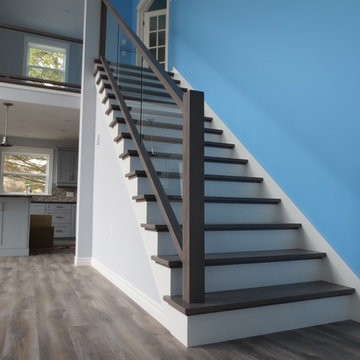
Contemporary summer home in Nova Scotia, featuring modern staircase with glass balustrade. Embedded, programmable LED under tread lighting.
Esempio di una scala a rampa dritta design di medie dimensioni con pedata in legno e alzata in legno verniciato
Esempio di una scala a rampa dritta design di medie dimensioni con pedata in legno e alzata in legno verniciato
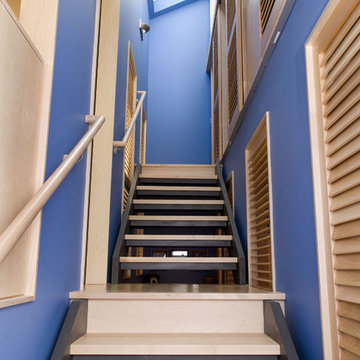
sliding and swing louvers by Kestrel
open riser stair, maple treads, painted LVL stringers
Contractor: Cottonwood Custom Builders
Idee per una scala a rampa dritta design con pedata in legno e nessuna alzata
Idee per una scala a rampa dritta design con pedata in legno e nessuna alzata
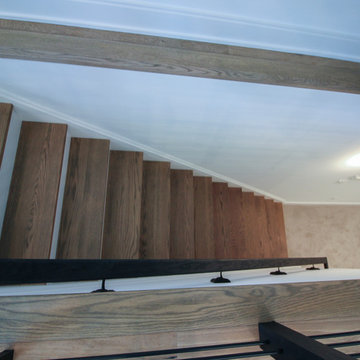
Tradition Homes, voted Best Builder in 2013, allowed us to bring their vision to life in this gorgeous and authentic modern home in the heart of Arlington; Century Stair went beyond aesthetics by using durable materials and applying excellent craft and precision throughout the design, build and installation process. This iron & wood post-to-post staircase contains the following parts: satin black (5/8" radius) tubular balusters, ebony-stained (Duraseal), 3 1/2 x 3 1/2" square oak newels with chamfered tops, poplar stringers, 1" square/contemporary oak treads, and ebony-stained custom hand rails. CSC 1976-2020 © Century Stair Company. ® All rights reserved.
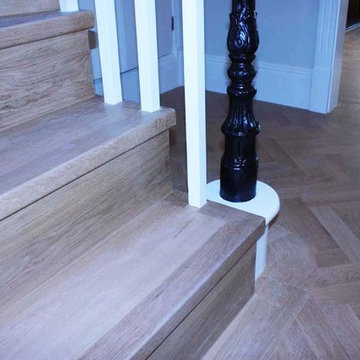
Jordan Andrews completed this impressive installation for a private residence in Eaton Place, central London. It was Unfinished Prime Oak Block 21 x 70 x 300mm with a Single Strip Bespoke Border. Once laid it was sanded and finished with Blanchon Natural wood floor Oil Environment.
Jordan Andrews pride themselves on their remarkable display of great attention to detail particularly visible on the excellent work on this wooden stair
696 Foto di scale blu con pedata in legno
8