693 Foto di scale blu con pedata in legno
Filtra anche per:
Budget
Ordina per:Popolari oggi
221 - 240 di 693 foto
1 di 3
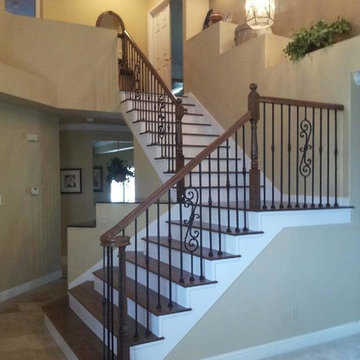
Heath Stairworks
Immagine di una scala a "L" chic di medie dimensioni con pedata in legno e alzata in legno verniciato
Immagine di una scala a "L" chic di medie dimensioni con pedata in legno e alzata in legno verniciato
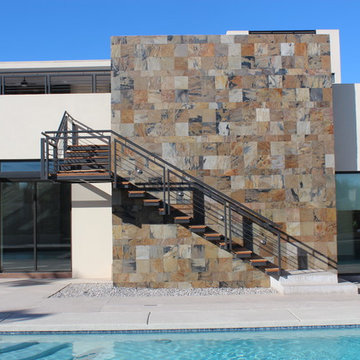
Escaleras exteriores para área de alberca, hechas con madera de Cumarú.
Exterior stairs for pool área, made of Cumarú Wood...
Diseño/Design: : Arq. Tonantzin Alverde
Fabricado/Made: Centenario
Duara Residencial
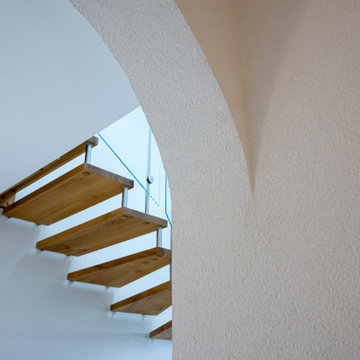
Immagine di una scala a rampa dritta minimalista di medie dimensioni con pedata in legno e alzata in legno
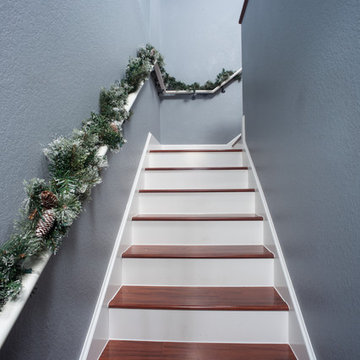
Cacreate Photography
Esempio di una scala a "L" chic di medie dimensioni con pedata in legno, alzata in legno verniciato e parapetto in legno
Esempio di una scala a "L" chic di medie dimensioni con pedata in legno, alzata in legno verniciato e parapetto in legno
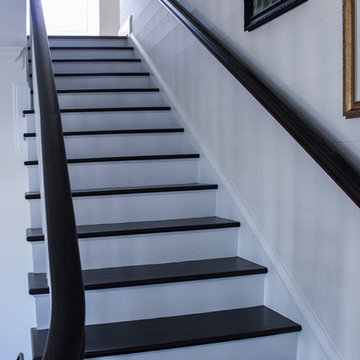
We had the wonderful opportunity to build this sophisticated staircase in one of the state-of-the-art Fitness Center
offered by a very discerning golf community in Loudoun County; we demonstrate with this recent sample our superior
craftsmanship and expertise in designing and building this fine custom-crafted stairway. Our design/manufacturing
team was able to bring to life blueprints provided to the selected builder; it matches perfectly the designer’s goal to
create a setting of refined and relaxed elegance. CSC 1976-2020 © Century Stair Company ® All rights reserved.
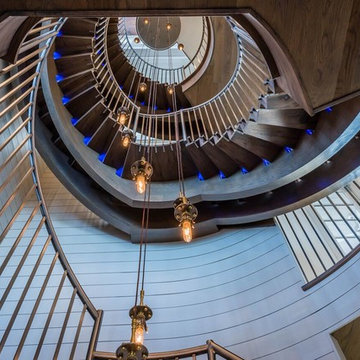
Foto di un'ampia scala a chiocciola design con pedata in legno e alzata in legno
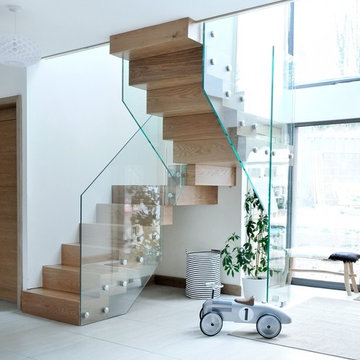
The contemporary style of the glass panels and wooden stairs is a fantastic feature of this staircase
Foto di una grande scala curva design con pedata in legno, parapetto in vetro e alzata in legno
Foto di una grande scala curva design con pedata in legno, parapetto in vetro e alzata in legno
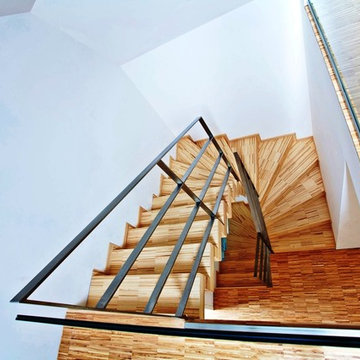
Faltwerktreppe gewendelt mit liegendem Edelstahlgeländer
Idee per una grande scala sospesa contemporanea con pedata in legno e alzata in legno
Idee per una grande scala sospesa contemporanea con pedata in legno e alzata in legno
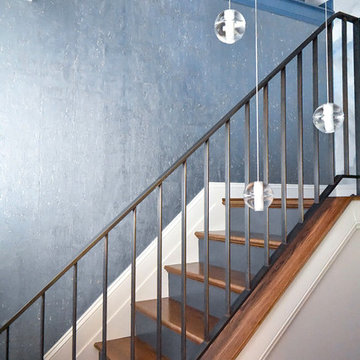
Foto di una grande scala a rampa dritta design con pedata in legno, alzata in legno verniciato e parapetto in metallo
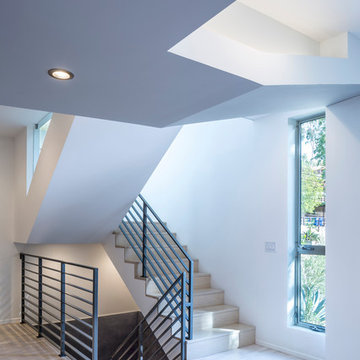
Photography By Nico Marques
Immagine di una piccola scala a "U" minimal con pedata in legno e alzata in legno
Immagine di una piccola scala a "U" minimal con pedata in legno e alzata in legno
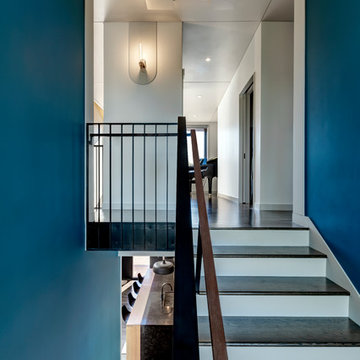
Architecture: A Gruppo Architects
Interiors: Linda Fritschy Interior Design
Photography: Charles David Smith
Foto di una scala a "U" minimalista con pedata in legno, alzata in legno verniciato e parapetto in metallo
Foto di una scala a "U" minimalista con pedata in legno, alzata in legno verniciato e parapetto in metallo
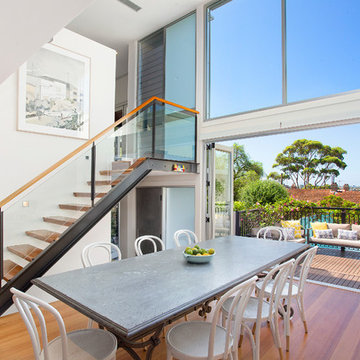
Pilcher Residential
Idee per una scala a rampa dritta minimal con pedata in legno, nessuna alzata e parapetto in vetro
Idee per una scala a rampa dritta minimal con pedata in legno, nessuna alzata e parapetto in vetro
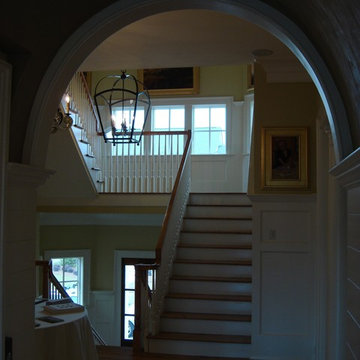
Tripp Smith
Idee per una scala a "U" stile marino di medie dimensioni con pedata in legno, alzata in legno verniciato, parapetto in legno e boiserie
Idee per una scala a "U" stile marino di medie dimensioni con pedata in legno, alzata in legno verniciato, parapetto in legno e boiserie
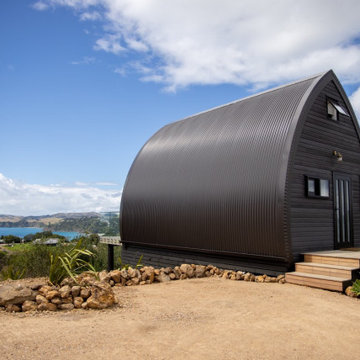
A tiny home on Waiheke Island needed a staircase to access the loft that was not only a space-saving staircase, but also safe for guests to access. Additionally, the owner wanted a balustrade that required craftsmanship with intricate designs and a beach inspired style to match the interior design of this tiny home.
The original design included a wooden staircase, however the owner wanted that replaced with steel stairs to save space. A spiral staircase was considered, but was still too big for what she wanted, which led us to design a ladder.
Because the owner is an artist, she wanted a more unique balustrade design. This was quite a different style from our usual fabrications, but we welcomed the challenge. We then brought all the pieces to Waiheke Island and completed the installation in a day. The owner was thrilled with the end result and is now renting out the tiny home as holiday rentals.
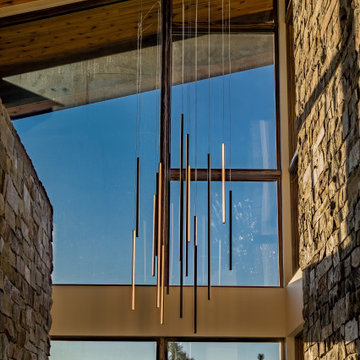
LED pendants in a stone-walled floating glulam tread staircase.
Immagine di una grande scala sospesa moderna con pedata in legno e parapetto in metallo
Immagine di una grande scala sospesa moderna con pedata in legno e parapetto in metallo
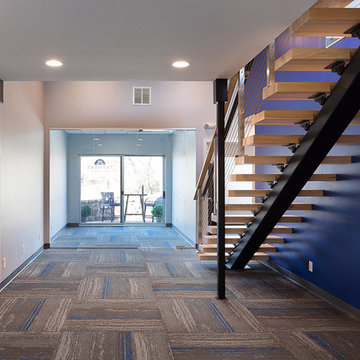
Office in Prairie Village added loft area to existing space. Created a glass wall for a conference room. Installed floating with cable railing. Installed carpet tiles and a luxury carpet upstairs.
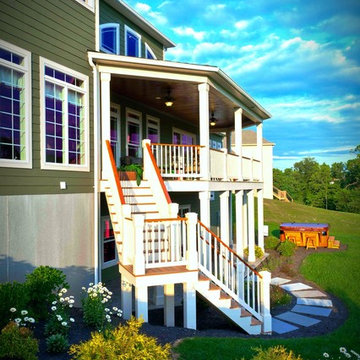
Back porch stairs lead to patio - View of rear exterior.
Idee per un'ampia scala a "L" chic con pedata in legno, alzata in legno verniciato e parapetto in legno
Idee per un'ampia scala a "L" chic con pedata in legno, alzata in legno verniciato e parapetto in legno
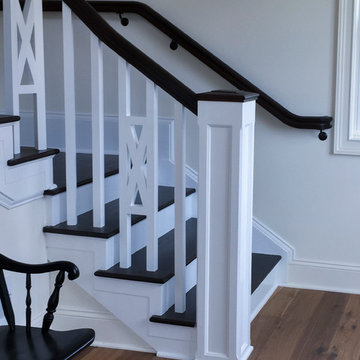
We had the wonderful opportunity to build this sophisticated staircase in one of the state-of-the-art Fitness Center
offered by a very discerning golf community in Loudoun County; we demonstrate with this recent sample our superior
craftsmanship and expertise in designing and building this fine custom-crafted stairway. Our design/manufacturing
team was able to bring to life blueprints provided to the selected builder; it matches perfectly the designer’s goal to
create a setting of refined and relaxed elegance. CSC 1976-2020 © Century Stair Company ® All rights reserved.
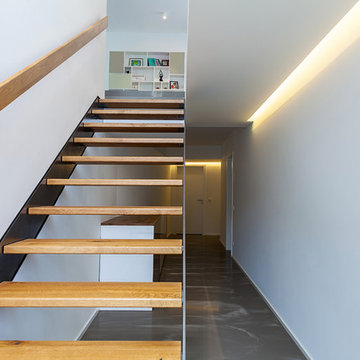
Foto: Negar Sedighi
Ispirazione per una piccola scala a rampa dritta minimalista con pedata in legno e parapetto in legno
Ispirazione per una piccola scala a rampa dritta minimalista con pedata in legno e parapetto in legno
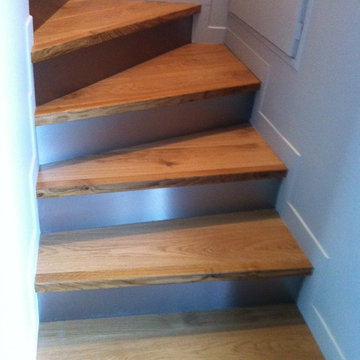
Rénovation d'un escalier en carrelage : plaquage de contremarches en aluminium brossé et de marches en chêne
Equipe Projet :
Conception, Isabelle Cachet. Pose du Carrelage, M. Evrard Gregory. Cuisine Mobalpa. Platrier-peintre : Cyril Renaux. Electricité : L'Electricien. Plomberie : Cagneaux chauffage. Menuiserie (dressing chambre, parquets et portes) Francis Point (Belgique).
693 Foto di scale blu con pedata in legno
12