696 Foto di scale blu con pedata in legno
Filtra anche per:
Budget
Ordina per:Popolari oggi
121 - 140 di 696 foto
1 di 3
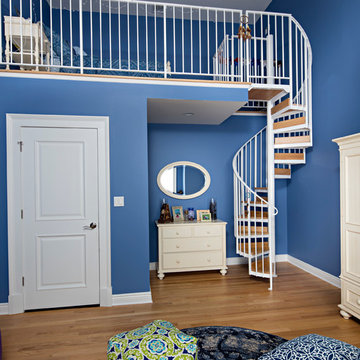
Foto di una grande scala a chiocciola tradizionale con pedata in legno e nessuna alzata
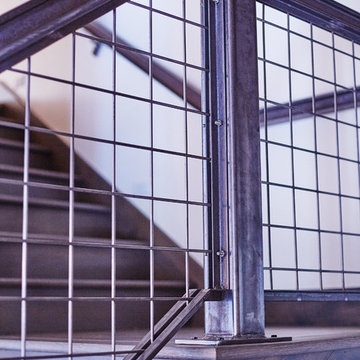
Ryan Day Thompson
Esempio di una scala a "U" minimal con pedata in legno e alzata in legno
Esempio di una scala a "U" minimal con pedata in legno e alzata in legno
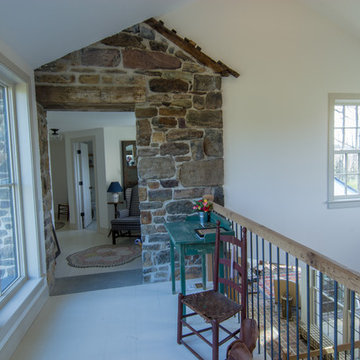
Ispirazione per una scala a rampa dritta country di medie dimensioni con pedata in legno, alzata in legno e parapetto in legno
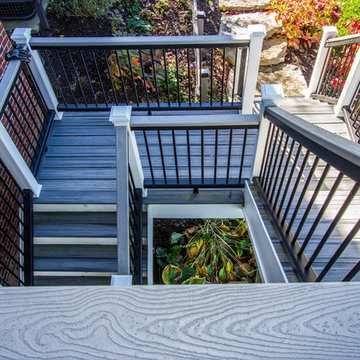
Foto di una scala a "U" classica di medie dimensioni con pedata in legno, alzata in legno verniciato e parapetto in legno
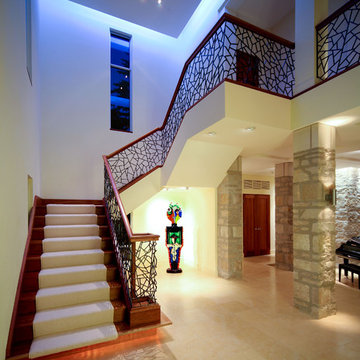
Modern foyer and staircase with metal ballustrade, perimeter cove light and interior stone columns.
Immagine di una scala design con pedata in legno e alzata in legno
Immagine di una scala design con pedata in legno e alzata in legno
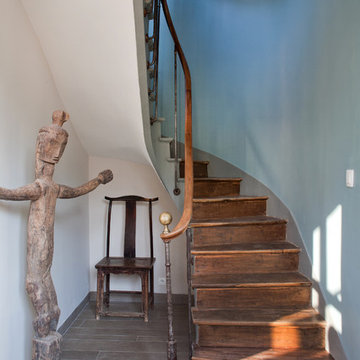
Olivier Chabaud
Idee per una grande scala curva bohémian con pedata in legno, alzata in legno e parapetto in legno
Idee per una grande scala curva bohémian con pedata in legno, alzata in legno e parapetto in legno
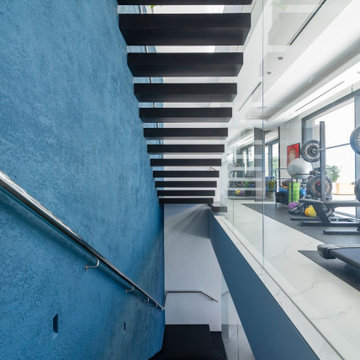
Escalera de peldaño en voladizo con revestimiento de madera tintada. Protección de vidrio de seguridad de suelo a techo. Pasamanos de acero inoxidable. Iluminación en escalera con empotrable led.
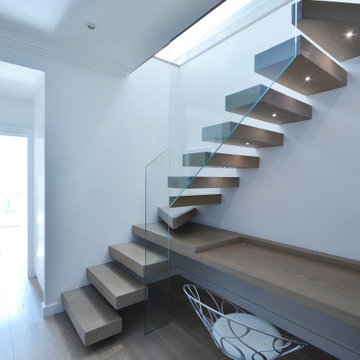
The Cantilevered staircase to the Lower Ground floor, with desk incorporated
Idee per una piccola scala a "L" contemporanea con pedata in legno, nessuna alzata e parapetto in vetro
Idee per una piccola scala a "L" contemporanea con pedata in legno, nessuna alzata e parapetto in vetro
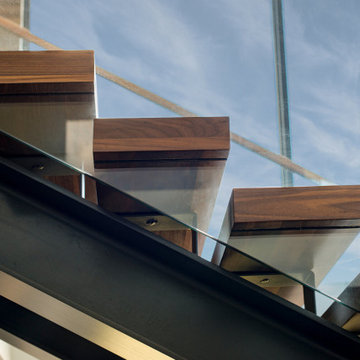
Walker Road Great Falls, Virginia luxury floating stairs detail. Photo by William MacCollum.
Ispirazione per un'ampia scala sospesa design con pedata in legno, nessuna alzata e parapetto in vetro
Ispirazione per un'ampia scala sospesa design con pedata in legno, nessuna alzata e parapetto in vetro
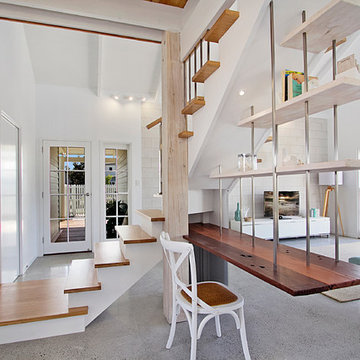
A built in study nook beneath the stairs using recycled railway sleepers for the desk.
Ispirazione per una grande scala sospesa design con pedata in legno e alzata in legno verniciato
Ispirazione per una grande scala sospesa design con pedata in legno e alzata in legno verniciato
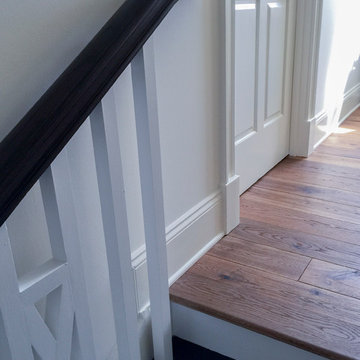
We had the wonderful opportunity to build this sophisticated staircase in one of the state-of-the-art Fitness Center
offered by a very discerning golf community in Loudoun County; we demonstrate with this recent sample our superior
craftsmanship and expertise in designing and building this fine custom-crafted stairway. Our design/manufacturing
team was able to bring to life blueprints provided to the selected builder; it matches perfectly the designer’s goal to
create a setting of refined and relaxed elegance. CSC 1976-2020 © Century Stair Company ® All rights reserved.
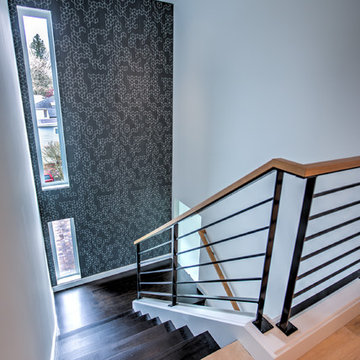
Geometric designed wall paper and dark stained stairs featured in this unique staircase. Metal railings and custom floor to ceiling windows offer a dynamic appeal.
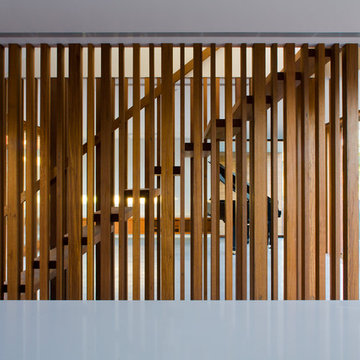
The Narrabeen House is located on the edge of Narrabeen Lagoon and is fortunate to have outlook across water to an untouched island dense with casuarinas.
By contrast, the street context is unremarkable without the slightest hint of the lagoon beyond the houses lining the street and manages to give the impression of being deep in suburbia.
The house is new and replaces a former 1970s cream brick house that functioned poorly and like many other houses from the time, did little to engage with the unique environmental qualities of the lagoon.
In starting this project, we clearly wanted to re-dress the connection with the lagoon and island, but also found ourselves drawn to the suburban qualities of the street and this dramatic contrast between the front and back of the property.
This led us to think about the project within the framework of the ‘suburban ideal’ - a framework that would allow the house to address the street as any other suburban house would, while inwardly pursuing the ideals of oasis and retreat where the water experience could be used to maximum impact - in effect, amplifying the current contrast between street and lagoon.
From the street, the house’s composition is built around the entrance, driveway and garage like any typical suburban house however the impact of these domestic elements is diffused by melding them into a singular architectural expression and form. The broad facade combined with the floating skirt detail give the house a horizontal proportion and even though the dark timber cladding gives the building a ‘stealth’ like appearance, it still withholds the drama of the lagoon beyond.
This sets up two key planning strategies.
Firstly, a central courtyard is introduced as the principal organising element for the planning with all of the house’s key public spaces - living room, dining room, kitchen, study and pool - grouped around the courtyard to connect these spaces visually, and physically when the courtyard walls are opened up. The arrangement promotes a socially inclusive dynamic as well as extending the spatial opportunities of the house. The courtyard also has a significant environmental role bringing sun, light and air into the centre of the house.
Secondly, the planning is composed to deliberately isolate the occupant from the suburban surrounds to heighten the sense of oasis and privateness. This process begins at the street bringing visitors through a succession of exterior spaces that gradually compress and remove the street context through a composition of fences, full height screens and thresholds. The entry sequence eventually terminates at a solid doorway where the sense of intrigue peaks. Rather than entering into a hallway, one arrives in the courtyard where the full extent of the private domain, the lagoon and island are revealed and any sense of the outside world removed.
The house also has an unusual sectional arrangement driven partly by the requirement to elevate the interior 1.2m above ground level to safeguard against flooding but also by the desire to have open plan spaces with dual aspect - north for sun and south for the view. Whilst this introduces issues with the scale relationship of the house to its neighbours, it enables a more interesting multi- level relationship between interior and exterior living spaces to occur. This combination of sectional interplay with the layout of spaces in relation to the courtyard is what enables the layering of spaces to occur - it is possible to view the courtyard, living room, lagoon side deck, lagoon and island as backdrop in just one vista from the study.
Flood raising 1200mm helps by introducing level changes that step and advantage the deeper views Porosity radically increases experience of exterior framed views, elevated The vistas from the key living areas and courtyard are composed to heighten the sense of connection with the lagoon and place the island as the key visual terminating feature.
The materiality further develops the notion of oasis with a simple calming palette of warm natural materials that have a beneficial environmental effect while connecting the house with the natural environment of the lagoon and island.
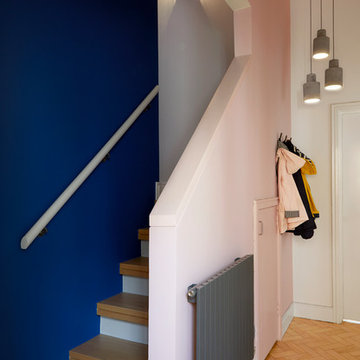
Anna Stathaki
These blocky colours create a real feature out what was a rather soulless and bland space. The handing, concrete pendant lighting creates warm and atmospheric pools of light, to form a very inviting and welcoming entrance hall.
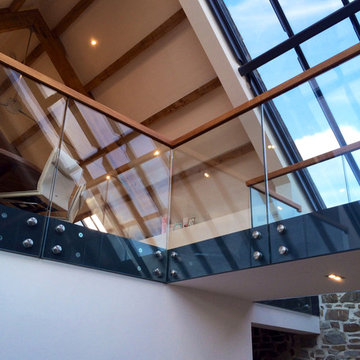
Glass panels bolted directly into a steel apron
Foto di una grande scala a "L" minimal con pedata in legno e nessuna alzata
Foto di una grande scala a "L" minimal con pedata in legno e nessuna alzata
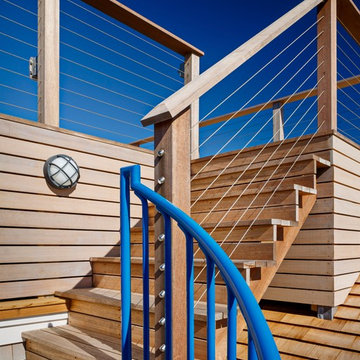
Esempio di una piccola scala a "L" stile marinaro con pedata in legno, alzata in legno e parapetto in metallo
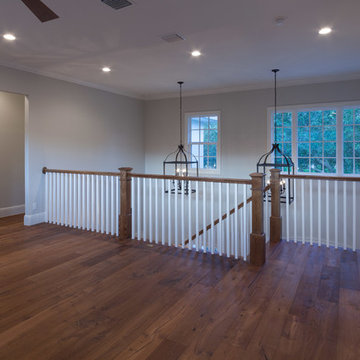
Staircase and Second Floor Loft
Esempio di una grande scala a chiocciola tradizionale con pedata in legno e alzata in legno verniciato
Esempio di una grande scala a chiocciola tradizionale con pedata in legno e alzata in legno verniciato
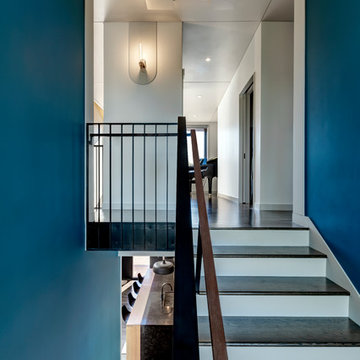
Architecture: A Gruppo Architects
Interiors: Linda Fritschy Interior Design
Photography: Charles David Smith
Foto di una scala a "U" minimalista con pedata in legno, alzata in legno verniciato e parapetto in metallo
Foto di una scala a "U" minimalista con pedata in legno, alzata in legno verniciato e parapetto in metallo
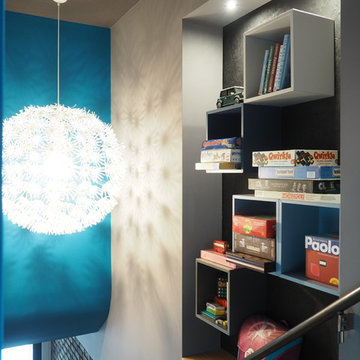
A playful niche along a staircase holds cubicles with boxes of board games. The stair is turned into a library of pastime with the help of Ikea shelving boxes, LED lighting, a painted sheet of OSB, a steel handrail and a fun chandelier.
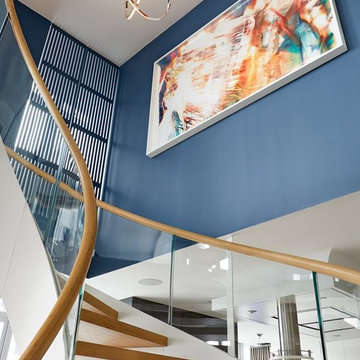
Swedish design firm Cortina & Käll were tasked with connecting a new 1,400-square-foot apartment to an existing 3,000-square-foot apartment in a New York City high-rise. Their goal was to give the apartment a scale and flow benefitting its new larger size.
“We envisioned a light and sculptural spiral staircase at the center of it all. The staircase and its opening allowed us to achieve the desired transparency and volume, creating a dramatically new and generous apartment,” said Francisco Cortina.
Read more about this project on our blog: https://www.europeancabinets.com/news/cast-curved-staircase-nyc-cortina-kall/
Photo: Tim Williams Photography
696 Foto di scale blu con pedata in legno
7