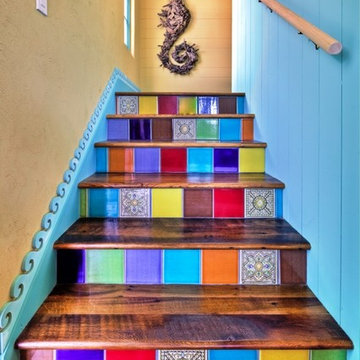692 Foto di scale blu con pedata in legno
Filtra anche per:
Budget
Ordina per:Popolari oggi
61 - 80 di 692 foto
1 di 3

Ispirazione per una scala a rampa dritta moderna di medie dimensioni con pedata in legno, alzata in legno e parapetto in vetro
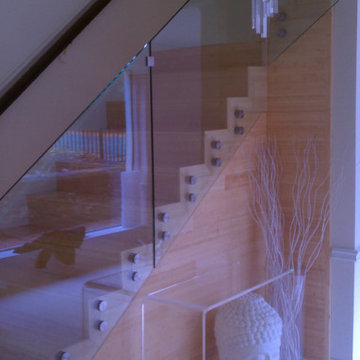
Foto di una grande scala a "L" minimal con pedata in legno, alzata in legno e parapetto in vetro
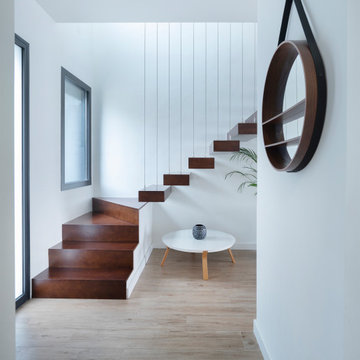
CASA VILO
La casa se ubica en el entorno de Xativa, un pequeño municipio de la comunidad valenciana.
En ella, el trabajo más interesante se encuentra en la tecnología empleada para alcanzar el confort climático, donde fue necesario un estudio y trabajo en conjunto con técnicos especialistas. La forma y materiales están pensados para aportar eficiencia al sistema a la vez de buscar una línea estética que de conjunto a la vivienda, Como podemos ver tanto en interiores, como en fachada.

Greg Wilson
Esempio di una grande scala minimalista con pedata in legno e parapetto in vetro
Esempio di una grande scala minimalista con pedata in legno e parapetto in vetro
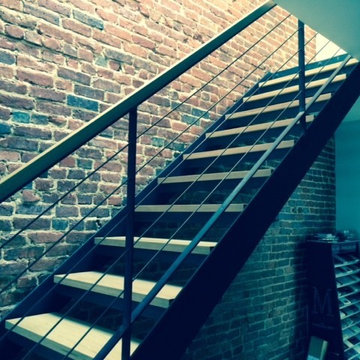
Adam Curtis
Ispirazione per una piccola scala a rampa dritta design con pedata in legno e alzata in metallo
Ispirazione per una piccola scala a rampa dritta design con pedata in legno e alzata in metallo
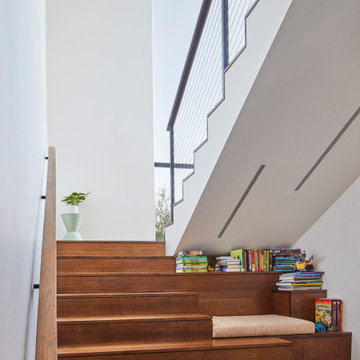
Ispirazione per una scala a "U" minimal con pedata in legno, alzata in legno e parapetto in cavi
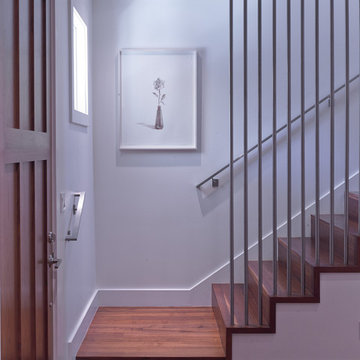
Entry Stair Photo.
"Business in the Front, Party in the Back"
This project provided Mark with the opportunity to revisit a project from the first year of his practice. Our clients were the third owners since Mark first worked on this house in 1987. The original project had consisted of a small addition to the rear of an existing single-story (over garage) house. The new owners wanted to completely remodel the house and add two floors. In addition they wanted it to be MODERN. This was a perfect fit for where the firm had evolved to over the years, but the neighbors weren't having it. The neighbors were very organized and didn’t like the idea of a large modern structure in what was a mostly traditional block. We were able to work with the neighbors to agree to a design that was Craftsman on the front and modern on the interior and rear. Because of this dichotomy, we sometimes refer to this as the "Mullet House". We were able to minimize the apparent height of the facade by hiding the top floor behind a dormered roof. Unique features of this house include a stunning roof deck with glass guardrails, a custom stair with a zigzag edge and a guardrail composed of vertical stainless steel tubes and an asymmetrical fireplace composition.
Photo by Michael David Rose
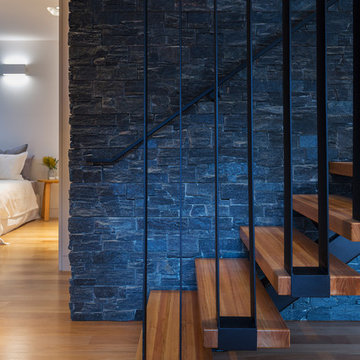
H Creations, Adam McGrath
Foto di una scala a rampa dritta contemporanea con pedata in legno e nessuna alzata
Foto di una scala a rampa dritta contemporanea con pedata in legno e nessuna alzata
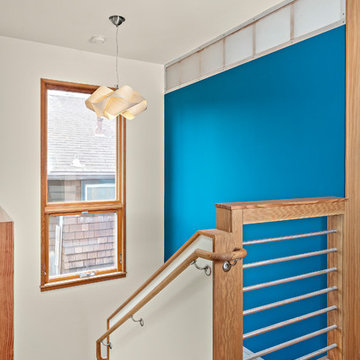
Ispirazione per una scala a "U" design di medie dimensioni con pedata in legno, alzata in legno e parapetto in legno
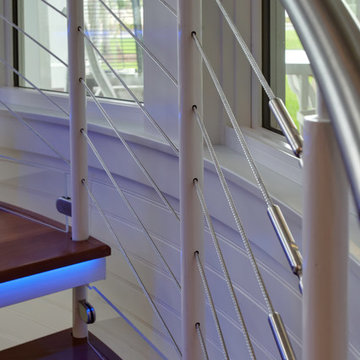
Lauren Clough Photography
Immagine di una scala a chiocciola design di medie dimensioni con pedata in legno, nessuna alzata e parapetto in metallo
Immagine di una scala a chiocciola design di medie dimensioni con pedata in legno, nessuna alzata e parapetto in metallo
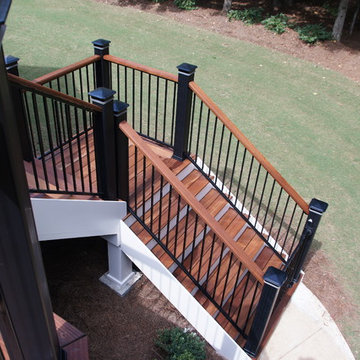
Project designed and built by Atlanta Decking & Fence.
Photo by Jan Stittleburg, JS PhotoFX.
Immagine di una scala tradizionale con pedata in legno e alzata in legno verniciato
Immagine di una scala tradizionale con pedata in legno e alzata in legno verniciato

New 3-bedroom 2.5 bathroom house, with 3-car garage. 2,635 sf (gross, plus garage and unfinished basement).
All photos by 12/12 Architects & Kmiecik Photography.

Idee per una scala contemporanea con pedata in legno, alzata in legno e parapetto in cavi
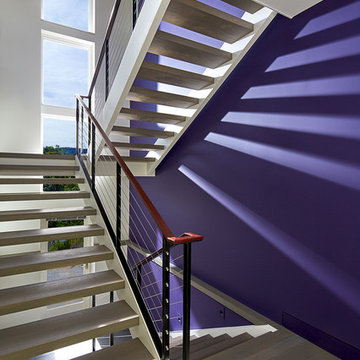
Anice Hoachlander, Hoachlander Davis Photography LLC
Immagine di una grande scala a "U" design con pedata in legno e nessuna alzata
Immagine di una grande scala a "U" design con pedata in legno e nessuna alzata
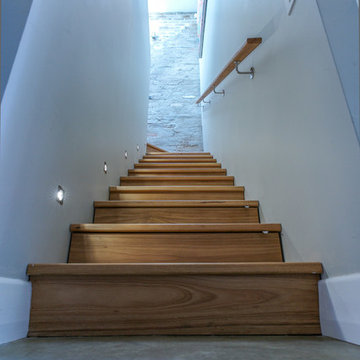
This stair has hidden drawers so you can sit and put your shoes on. Thee is a skylight above the stair which lights up the exposed brick party wall. Always great to contrast the new smooth walls with some of the old rustic walls - gives the space loads of character.
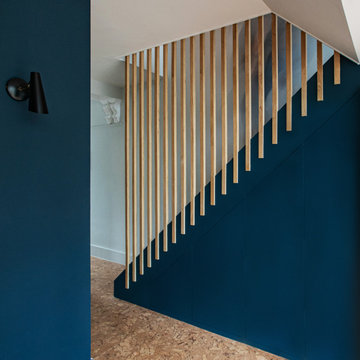
Immagine di una grande scala contemporanea con pedata in legno, alzata in legno e parapetto in legno
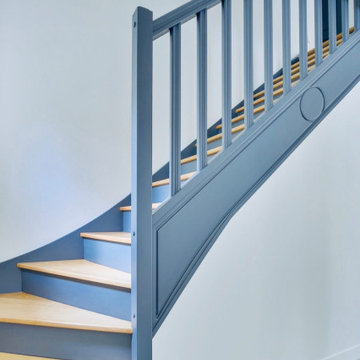
Projet de rénovation intégrale d'une maison. Accompagnement pour la sélection de l'ensemble des revêtements et couleur afin de donner un nouveau visage et lumière à chaque pièce. L'envie des motifs classiques et géométriques se marient parfaitement bien avec les camaïeux des bleus et pastel. Le sol en hexagone tricolore dans le gris et rose pâle de la cuisine est contrasté avec les matériaux nobles et naturels tels que le granit noir du Zimbabwe, l'acajou, les façades blanches et la structure en métal noire de la verrière.
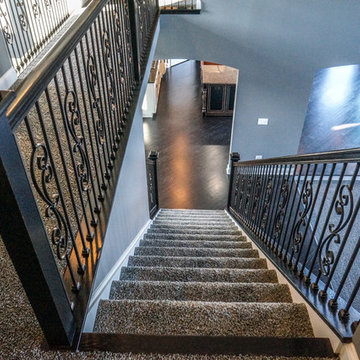
DJK Custom Homes
Immagine di una scala a rampa dritta minimalista con pedata in legno e alzata in legno
Immagine di una scala a rampa dritta minimalista con pedata in legno e alzata in legno
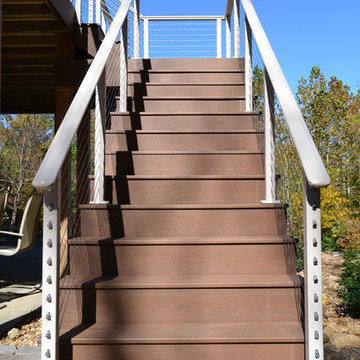
Foto di una scala a rampa dritta chic di medie dimensioni con pedata in legno e alzata in legno
692 Foto di scale blu con pedata in legno
4
