696 Foto di scale blu con pedata in legno
Filtra anche per:
Budget
Ordina per:Popolari oggi
21 - 40 di 696 foto
1 di 3
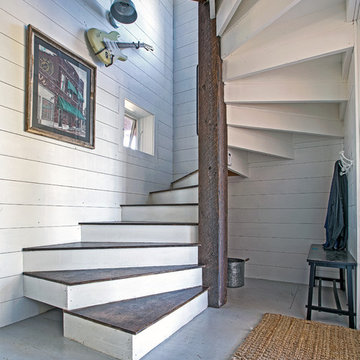
The Porch House sits perched overlooking a stretch of the Yellowstone River valley. With an expansive view of the majestic Beartooth Mountain Range and its close proximity to renowned fishing on Montana’s Stillwater River you have the beginnings of a great Montana retreat. This structural insulated panel (SIP) home effortlessly fuses its sustainable features with carefully executed design choices into a modest 1,200 square feet. The SIPs provide a robust, insulated envelope while maintaining optimal interior comfort with minimal effort during all seasons. A twenty foot vaulted ceiling and open loft plan aided by proper window and ceiling fan placement provide efficient cross and stack ventilation. A custom square spiral stair, hiding a wine cellar access at its base, opens onto a loft overlooking the vaulted living room through a glass railing with an apparent Nordic flare. The “porch” on the Porch House wraps 75% of the house affording unobstructed views in all directions. It is clad in rusted cold-rolled steel bands of varying widths with patterned steel “scales” at each gable end. The steel roof connects to a 3,600 gallon rainwater collection system in the crawlspace for site irrigation and added fire protection given the remote nature of the site. Though it is quite literally at the end of the road, the Porch House is the beginning of many new adventures for its owners.
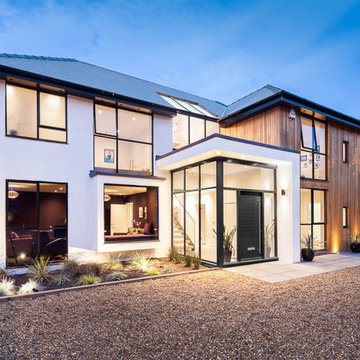
Stair can just be seen behind the glass entrance
Idee per una scala a rampa dritta moderna di medie dimensioni con pedata in legno, alzata in legno e parapetto in vetro
Idee per una scala a rampa dritta moderna di medie dimensioni con pedata in legno, alzata in legno e parapetto in vetro
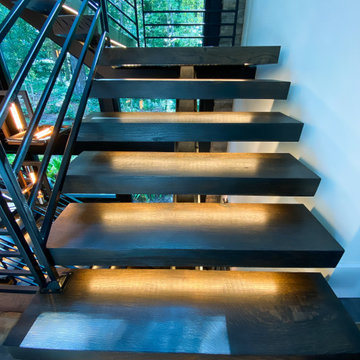
Custom white oak quartersawn stair treads crafted from logs remove from the client's property.
Ispirazione per una scala sospesa minimalista con pedata in legno e parapetto in metallo
Ispirazione per una scala sospesa minimalista con pedata in legno e parapetto in metallo
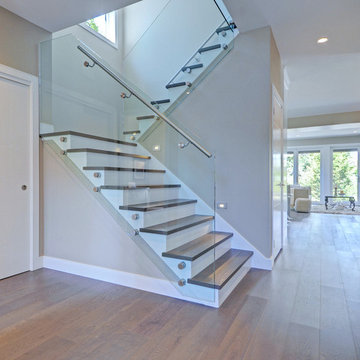
Esempio di una scala a "U" minimal di medie dimensioni con pedata in legno, alzata in legno verniciato e parapetto in vetro
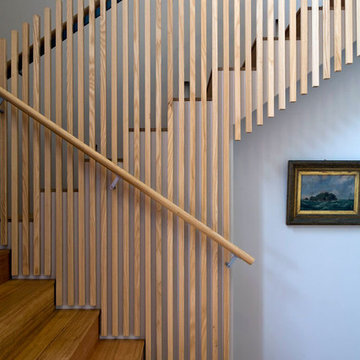
Stairs up to main bedroom. Balustrade and handrail are ash.
Foto di una scala design di medie dimensioni con pedata in legno, alzata in legno e parapetto in legno
Foto di una scala design di medie dimensioni con pedata in legno, alzata in legno e parapetto in legno
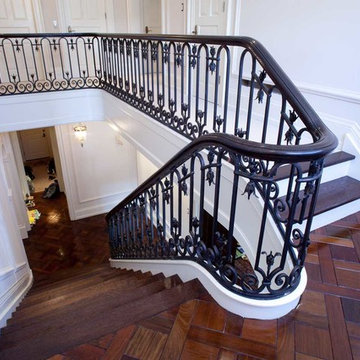
Foto di una scala a "L" mediterranea di medie dimensioni con pedata in legno e alzata in legno verniciato
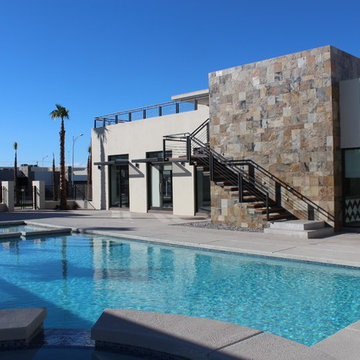
Escaleras exteriores para área de alberca, hechas con madera de Cumarú.
Exterior stairs for pool área, made of Cumarú Wood...
Diseño/Design: : Arq. Tonantzin Alverde
Fabricado/Made: Centenario
Duara Residencial
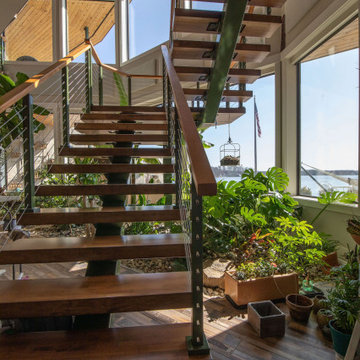
Custom viewrail staircase connecting these two levels to expansive views of the lake.
Esempio di una scala sospesa design con pedata in legno, nessuna alzata e parapetto in cavi
Esempio di una scala sospesa design con pedata in legno, nessuna alzata e parapetto in cavi
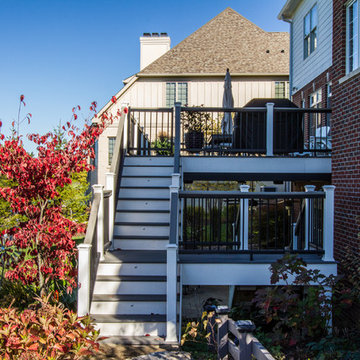
Idee per una scala a "U" chic di medie dimensioni con pedata in legno, alzata in legno verniciato e parapetto in metallo
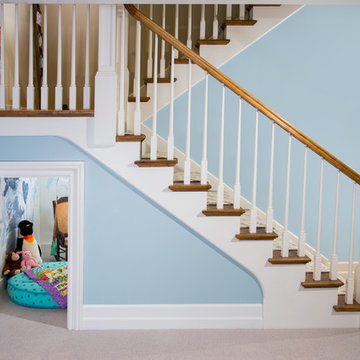
A secret “Harry Potter” play closet – with working lights – is tucked below the basement stair
Esempio di una scala a "L" classica di medie dimensioni con pedata in legno e alzata in legno verniciato
Esempio di una scala a "L" classica di medie dimensioni con pedata in legno e alzata in legno verniciato
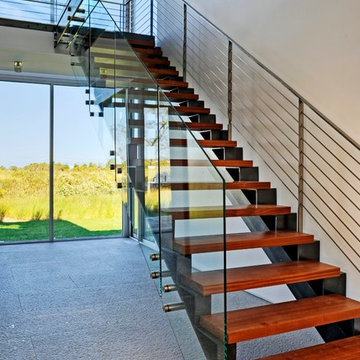
Ispirazione per una grande scala a rampa dritta moderna con pedata in legno e nessuna alzata

Kimberly Gavin
Foto di una scala a rampa dritta design con pedata in legno e alzata in metallo
Foto di una scala a rampa dritta design con pedata in legno e alzata in metallo

@BuildCisco 1-877-BUILD-57
Idee per una scala a "U" tradizionale con pedata in legno, alzata in legno e parapetto in materiali misti
Idee per una scala a "U" tradizionale con pedata in legno, alzata in legno e parapetto in materiali misti

Cable handrail system in Anchorage, Alaska. Homeowner purchased our system and installed it himself. We provide the posts and cables cut to length. You just have to buy the top cap. We have over 40 videos of step by step, how to install. We also rent the tools necessary for tensioning and finishing the cables.
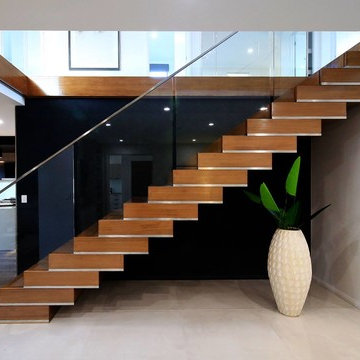
Idee per una scala a rampa dritta minimal con pedata in legno, alzata in legno e parapetto in vetro

Elegant curved staircase
Sarah Musumeci Photography
Esempio di una grande scala curva classica con pedata in legno e alzata in legno verniciato
Esempio di una grande scala curva classica con pedata in legno e alzata in legno verniciato
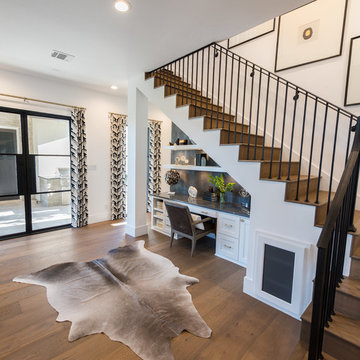
Foto di una scala a "U" con pedata in legno, alzata in legno e parapetto in metallo

Esempio di una piccola scala a "L" minimal con pedata in legno, alzata in legno e parapetto in legno

A custom designed and fabricated metal and wood spiral staircase that goes directly from the upper level to the garden; it uses space efficiently as well as providing a stunning architectural element. Costarella Architects, Robert Vente Photography
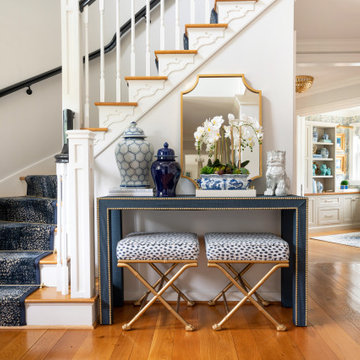
Idee per una scala curva con pedata in legno, alzata in legno verniciato e parapetto in legno
696 Foto di scale blu con pedata in legno
2