696 Foto di scale blu con pedata in legno
Filtra anche per:
Budget
Ordina per:Popolari oggi
81 - 100 di 696 foto
1 di 3
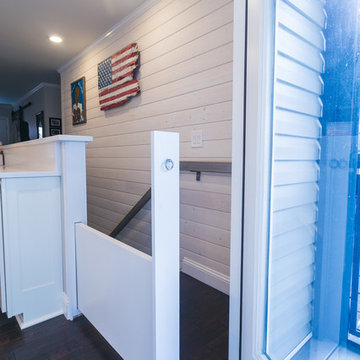
Can you see it? It's a hidden slide out dog barrier! The solid piece you see blocking the landing to the stairs is a slide out gate to keep the owners dogs from going up and down the stairs.
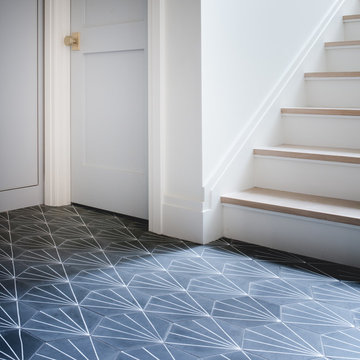
Ispirazione per una scala a rampa dritta design di medie dimensioni con pedata in legno e alzata in legno verniciato
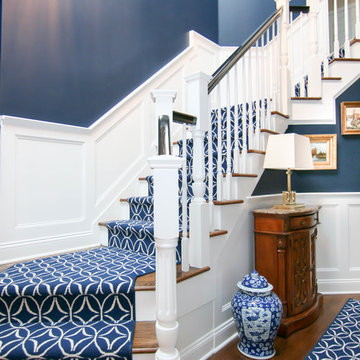
Bff Phtotoworks
Esempio di una scala tradizionale con pedata in legno e alzata in legno verniciato
Esempio di una scala tradizionale con pedata in legno e alzata in legno verniciato

Contemporary Staircase
Foto di un'ampia scala a rampa dritta minimal con pedata in legno e alzata in metallo
Foto di un'ampia scala a rampa dritta minimal con pedata in legno e alzata in metallo
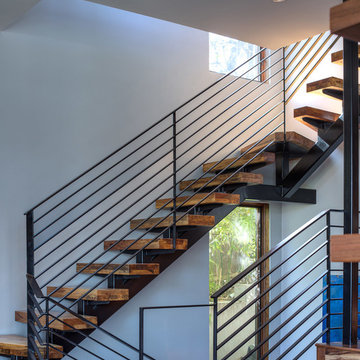
Foto di una scala curva contemporanea di medie dimensioni con pedata in legno e nessuna alzata
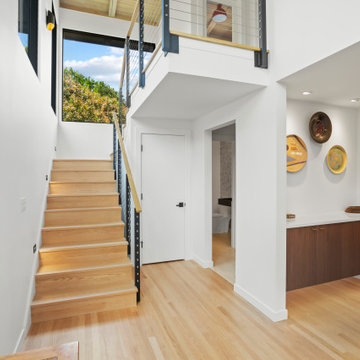
An entry console by the foyer allows for a landing place for keys, mail, or guests handbags. You can easily tuck miscellaneous items away into the cabinetry if a minimalist look is desired.
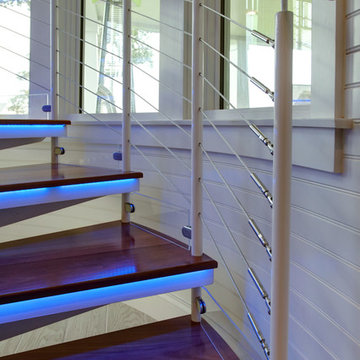
Lauren Clough Photography
Idee per una scala a chiocciola design di medie dimensioni con pedata in legno, nessuna alzata e parapetto in metallo
Idee per una scala a chiocciola design di medie dimensioni con pedata in legno, nessuna alzata e parapetto in metallo
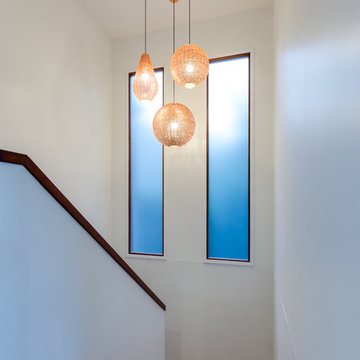
AEP
Ispirazione per una scala a "U" contemporanea di medie dimensioni con pedata in legno, alzata in legno e parapetto in legno
Ispirazione per una scala a "U" contemporanea di medie dimensioni con pedata in legno, alzata in legno e parapetto in legno
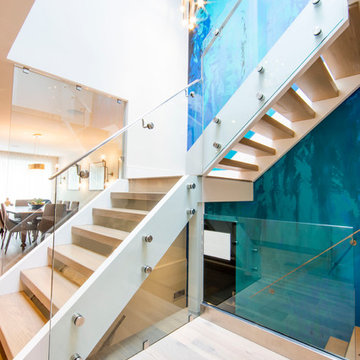
Aia photography
Foto di una grande scala sospesa design con pedata in legno, nessuna alzata e parapetto in vetro
Foto di una grande scala sospesa design con pedata in legno, nessuna alzata e parapetto in vetro
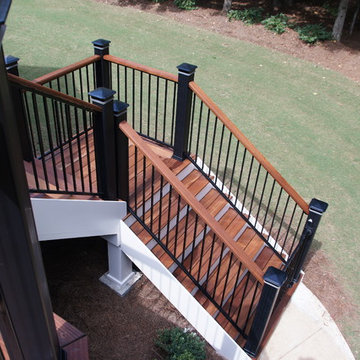
Project designed and built by Atlanta Decking & Fence.
Photo by Jan Stittleburg, JS PhotoFX.
Immagine di una scala tradizionale con pedata in legno e alzata in legno verniciato
Immagine di una scala tradizionale con pedata in legno e alzata in legno verniciato
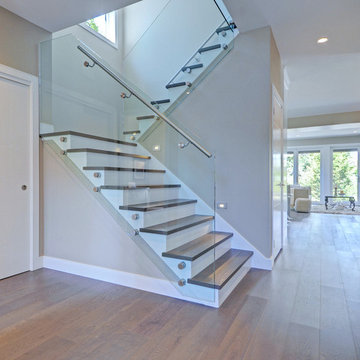
Esempio di una scala a "U" minimal di medie dimensioni con pedata in legno, alzata in legno verniciato e parapetto in vetro

You can read more about these Iron Spiral Stairs with LED Lighting or start at the Great Lakes Metal Fabrication Steel Stairs page.
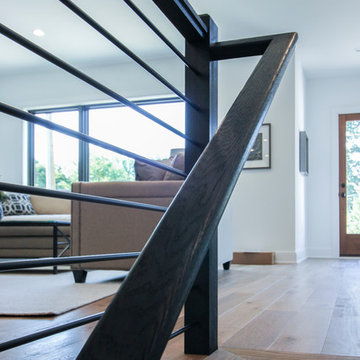
Tradition Homes, voted Best Builder in 2013, allowed us to bring their vision to life in this gorgeous and authentic modern home in the heart of Arlington; Century Stair went beyond aesthetics by using durable materials and applying excellent craft and precision throughout the design, build and installation process. This iron & wood post-to-post staircase contains the following parts: satin black (5/8" radius) tubular balusters, ebony-stained (Duraseal), 3 1/2 x 3 1/2" square oak newels with chamfered tops, poplar stringers, 1" square/contemporary oak treads, and ebony-stained custom hand rails. CSC 1976-2020 © Century Stair Company. ® All rights reserved.
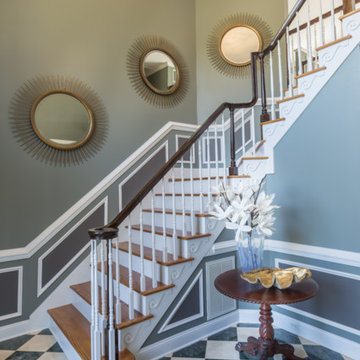
Esempio di una scala a "L" tradizionale di medie dimensioni con pedata in legno, alzata in legno verniciato e parapetto in legno
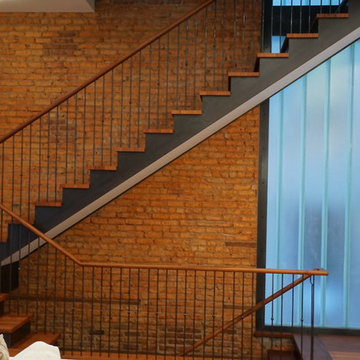
Mark Matuska
Ispirazione per una scala sospesa minimal di medie dimensioni con pedata in legno e alzata in metallo
Ispirazione per una scala sospesa minimal di medie dimensioni con pedata in legno e alzata in metallo
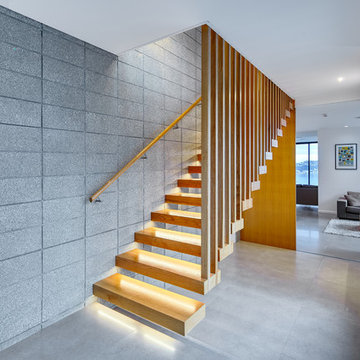
A stunning Novak & Middleton designed home features this floating staircase in the entryway. A timber slat screen and LED lighting under the treads combine to make it a showstopper.
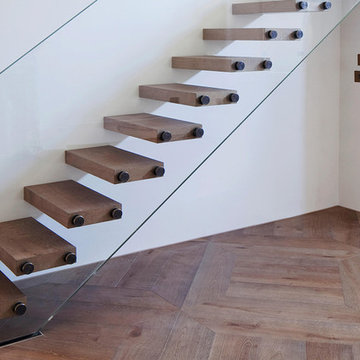
Carson Built Inc
Ispirazione per una piccola scala sospesa contemporanea con pedata in legno e nessuna alzata
Ispirazione per una piccola scala sospesa contemporanea con pedata in legno e nessuna alzata
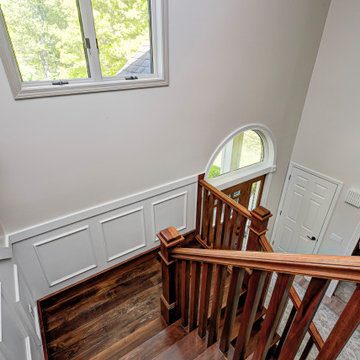
This elegant home remodel created a bright, transitional farmhouse charm, replacing the old, cramped setup with a functional, family-friendly design.
The main entrance exudes timeless elegance with a neutral palette. A polished wooden staircase takes the spotlight, while an elegant rug, perfectly matching the palette, adds warmth and sophistication to the space.
The main entrance exudes timeless elegance with a neutral palette. A polished wooden staircase takes the spotlight, while an elegant rug, perfectly matching the palette, adds warmth and sophistication to the space.
---Project completed by Wendy Langston's Everything Home interior design firm, which serves Carmel, Zionsville, Fishers, Westfield, Noblesville, and Indianapolis.
For more about Everything Home, see here: https://everythinghomedesigns.com/
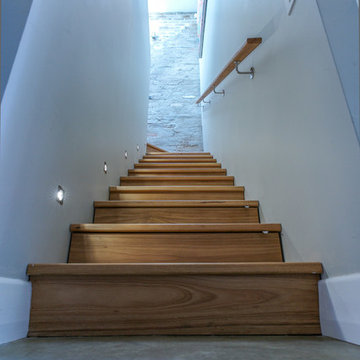
This stair has hidden drawers so you can sit and put your shoes on. Thee is a skylight above the stair which lights up the exposed brick party wall. Always great to contrast the new smooth walls with some of the old rustic walls - gives the space loads of character.
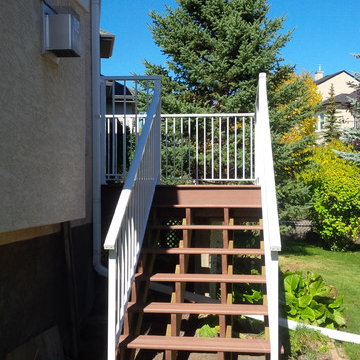
Idee per una scala a rampa dritta contemporanea di medie dimensioni con nessuna alzata e pedata in legno
696 Foto di scale blu con pedata in legno
5