1.567 Foto di scale beige
Filtra anche per:
Budget
Ordina per:Popolari oggi
121 - 140 di 1.567 foto
1 di 3
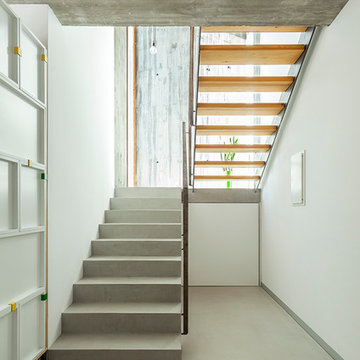
mIR House, Sant Fost de Campsentelles - Fotografía: Marcela Grassi
Idee per una scala a "U" minimal di medie dimensioni con pedata in cemento e nessuna alzata
Idee per una scala a "U" minimal di medie dimensioni con pedata in cemento e nessuna alzata
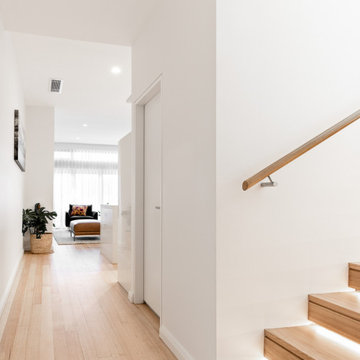
Immagine di una scala a "U" minimal di medie dimensioni con pedata in legno, alzata in legno e parapetto in legno
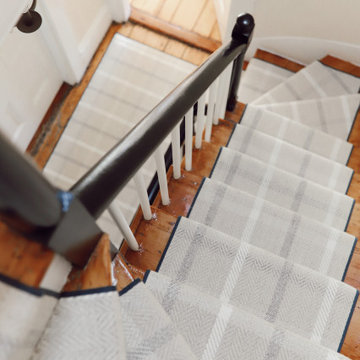
We installed this beautiful flat weave wool stair runner in a home in Charlestown, Boston last week. The navy binding on the fairly neutral material really makes the design pop!
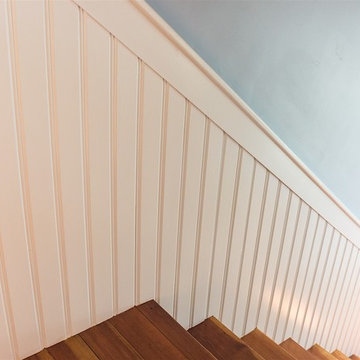
Mike Ciolino
Ispirazione per una scala a "L" country di medie dimensioni con pedata in legno, alzata in legno e parapetto in legno
Ispirazione per una scala a "L" country di medie dimensioni con pedata in legno, alzata in legno e parapetto in legno
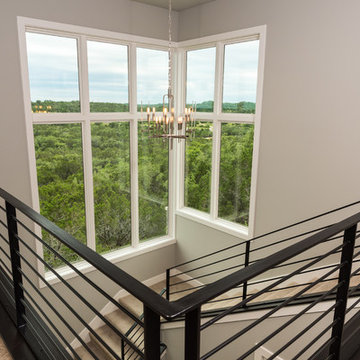
HBA Custom Builder of the Year 2016 Eppright Homes, LLC . Located in the Exemplary Lake Travis ISD and the new Las Colinas Estates at Serene Hills subdivision. Situated on a home site that has mature trees and an incredible 10 mile view over Lakeway and the Hill Country This home is perfect for entertaining family and friends, the openness and flow of the floor plan is truly incredible, with a covered porch and an abundance of natural light.
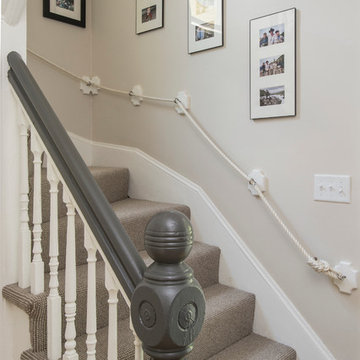
Staircase with kids rope railing in transitional Cambridge townhouse.
Photo by Eric Levin Photography
Esempio di una piccola scala curva classica con pedata in moquette e alzata in moquette
Esempio di una piccola scala curva classica con pedata in moquette e alzata in moquette
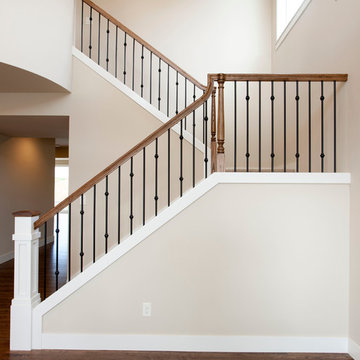
Photographed By: David Deviou (DMD)
Traditional Staircase with a starting box newel.
Immagine di una scala a rampa dritta chic di medie dimensioni con pedata in moquette e alzata in moquette
Immagine di una scala a rampa dritta chic di medie dimensioni con pedata in moquette e alzata in moquette
Esempio di una piccola scala a "U" con pedata in legno, alzata in legno e parapetto in legno
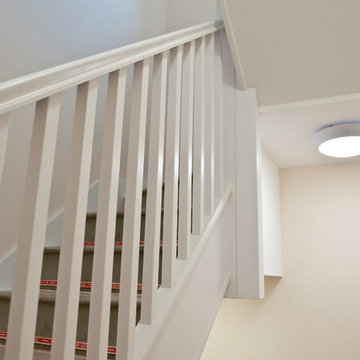
Battersea Builders were instructed to renovate, redesign and extend a split level flat above a commercial unit which had been derelict for some years.
We removed all of the internal structure, but kept the front and rear facade, with cosmetic improvements made to its appearance.
We completely rebuilt the structure to create two new split level apartments and carried out significant work to the commercial unit on the ground floor.
The first apartment was designed and built as split level and incorporated a new mansard loft. The other incorporated a new rear extension.
Both flats were designed with neutral colours for the floors and walls with a stylish modern grey and black open plan kitchen installed. The bathroom colour scheme was kept simple and classic with ceramic tiling and white goods.
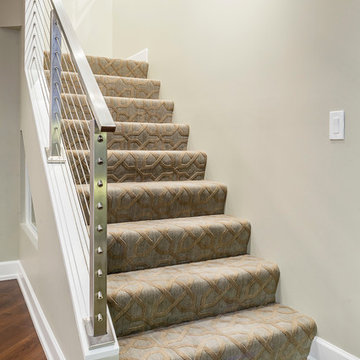
Staircase features 100% New Zealand Wool patterned carpet by Nourison with a waterfall stair installation. Style: Uptown, Color: Cobblestone.
RAHokanson Photography
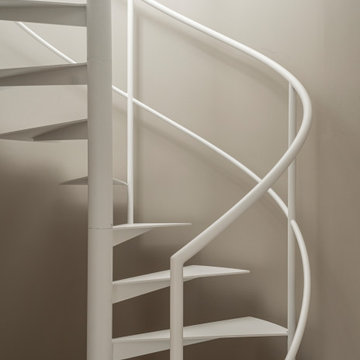
Ispirazione per una piccola scala a chiocciola design con pedata in metallo, nessuna alzata, parapetto in metallo e decorazioni per pareti
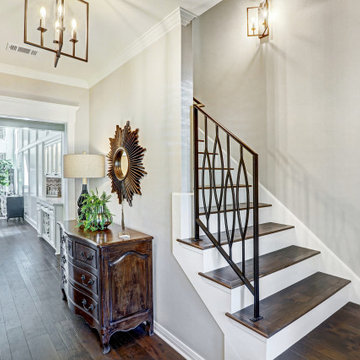
Creating this traditional European look the hickory plank hardwood flooring also flows up the stairs and feature painted risers and wrought iron modern railings. Crown molding provides a finished look.
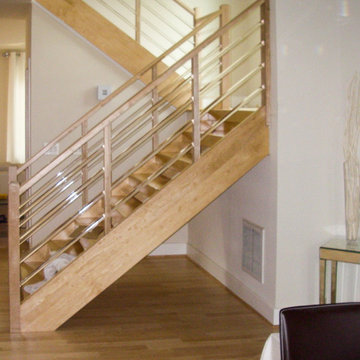
Our clients selected clear acrylic horizontal rods for this modern and lightweight oak staircase to allow daylight to filter throughout their home's three levels (a beautiful and shatter-resistant alternative to glass). CSC 1976-2020 © Century Stair Company ® All rights reserved
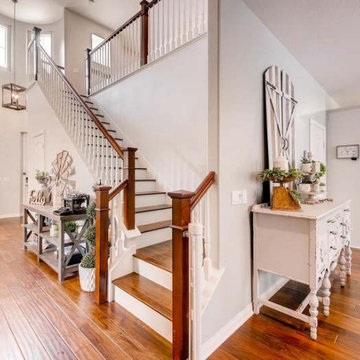
Foto di una scala a "L" country di medie dimensioni con pedata in legno, alzata in legno verniciato e parapetto in legno
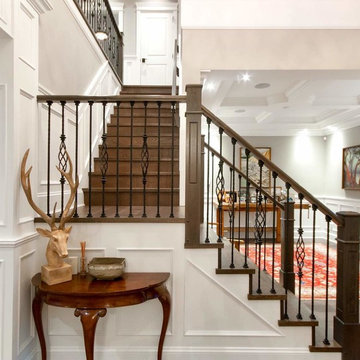
Go to www.GAMBRICK.com or call 732.892.1386 for additional information.
Ispirazione per una scala a "L" stile marinaro di medie dimensioni con pedata in legno, alzata in legno e parapetto in materiali misti
Ispirazione per una scala a "L" stile marinaro di medie dimensioni con pedata in legno, alzata in legno e parapetto in materiali misti
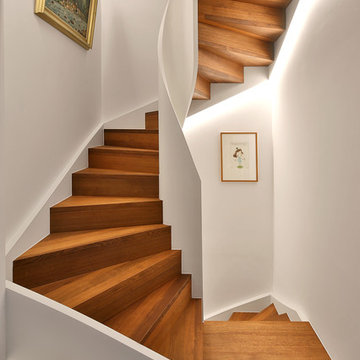
Die neue Treppe in Achse mit dem Hauseingang, schafft in dem kleinen Doppelhaus eine großzügige Raumwirkung. Die platzsparende Wendeltreppe wird zu einem schwungvollen verbindenden Element. Durch geschickte Beleuchtung, stimmige Materialien und Form, wurde so das Herzstück des Hauses geschaffen.
Beleuchtung: dimmbare LED-Streifen in der Unterseite der Wange eingesetzt
Lichtdesign: Helen Neumann
Fotograf: Gerhard Nixdorf / www.nixdorf-fotografie.de
Alois Schmidmayer Treppenbau
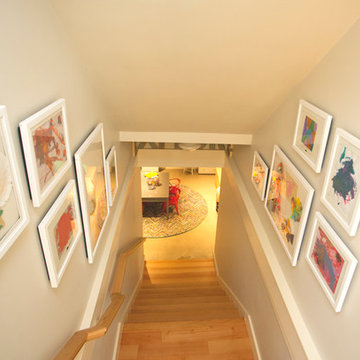
The word "basement" can conjur thoughts of dark, damp, unfriendly spaces. We were tasked with transforming one of those basements into a space kids couldn't wait to spend time. A trundle daybed anchors a cozy reading nook built for two, with enough bookshelves to keep any bookworm entertained. Dad's childhood kitchen invites culinary creativity, and a playful craft table does double duty as a snack station when friends come to play. The space caters to adults, as well, with a comfortable sectional to lounge on while the kids play, and plenty of storage in the "mud room" and wall of built-in cabinetry. Throw open the custom barn doors and the treadmill is perfectly positioned to catch your favorite show on the flat screen TV. It's a comfortable, casual family space where kids can be kids and the adults can play along.
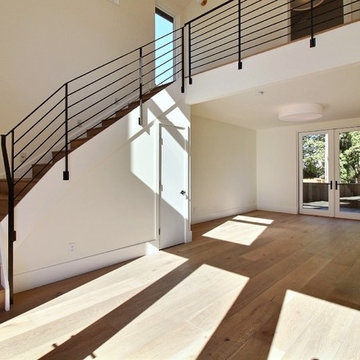
Foto di una grande scala curva moderna con pedata in legno, alzata in legno e parapetto in metallo
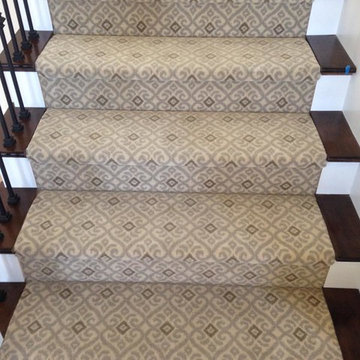
100% Masland wool, wall to wall upstairs. runner made from left over carpet. Made in the home, we think its perfect.
Foto di una scala chic di medie dimensioni
Foto di una scala chic di medie dimensioni
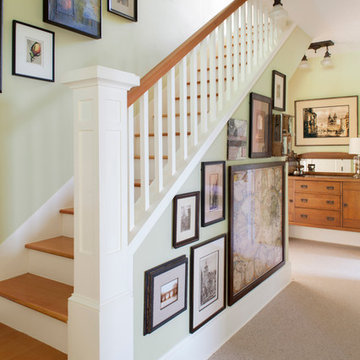
© Rick Keating Photographer, all rights reserved, not for reproduction http://www.rickkeatingphotographer.com
1.567 Foto di scale beige
7