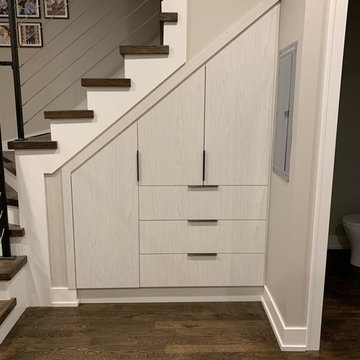1.567 Foto di scale beige
Filtra anche per:
Budget
Ordina per:Popolari oggi
141 - 160 di 1.567 foto
1 di 3
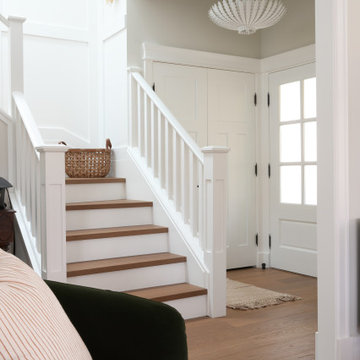
Updated entry and staircase in this traditional heritage home. New flooring throughout, re-painted staircase, wall paneling, light sconces, pendant, cased openings, and entry door. Adding detailed elements to bring back character into this home.
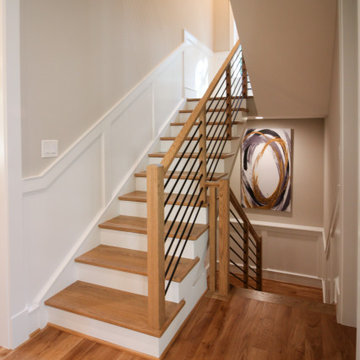
Placed in a central corner in this beautiful home, this u-shape staircase with light color wood treads and hand rails features a horizontal-sleek black rod railing that not only protects its occupants, it also provides visual flow and invites owners and guests to visit bottom and upper levels. CSC © 1976-2020 Century Stair Company. All rights reserved.
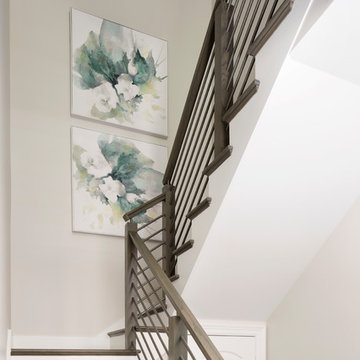
horizontal metal railing brings a modern feeling to staircase
Foto di una piccola scala a "U" costiera con pedata in legno, alzata in legno e parapetto in materiali misti
Foto di una piccola scala a "U" costiera con pedata in legno, alzata in legno e parapetto in materiali misti
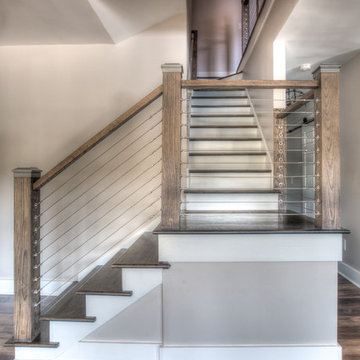
Idee per una scala a "L" country di medie dimensioni con pedata in legno, alzata in legno verniciato e parapetto in legno
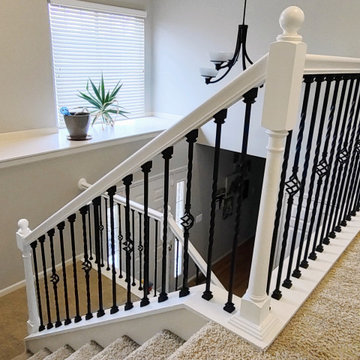
This is an "after" photo of a staircase. The white handrail was spot-primed and two coats of paint were applied to the white wooden portion of the handrail and not the wrought iron balusters.
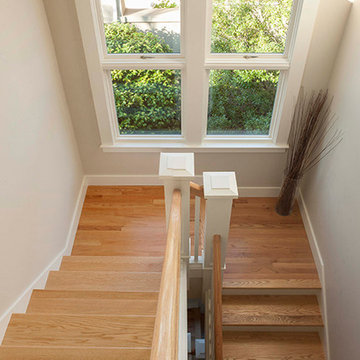
Photo by Langdon Clay
Foto di una grande scala a "U" boho chic con pedata in legno e alzata in legno verniciato
Foto di una grande scala a "U" boho chic con pedata in legno e alzata in legno verniciato
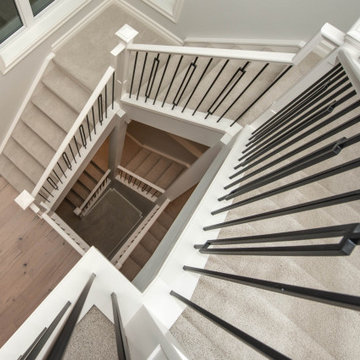
Modern Prairie Custom Home
Calgary, Alberta
U-Shaped, open to below Staircase
Foto di una grande scala a "U" moderna con pedata in moquette, alzata in moquette e parapetto in metallo
Foto di una grande scala a "U" moderna con pedata in moquette, alzata in moquette e parapetto in metallo
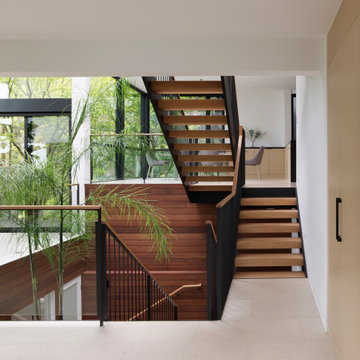
Stairs to this home's many levels had combinations of glass and vertical picket railing. Cedar siding on the exterior was brought inside to continue the visual theme.
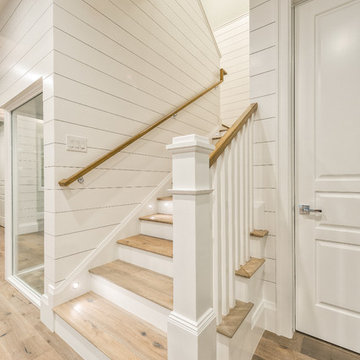
Matt Steeves Photography
Immagine di una scala a "U" di medie dimensioni con pedata in legno, alzata in legno e parapetto in legno
Immagine di una scala a "U" di medie dimensioni con pedata in legno, alzata in legno e parapetto in legno
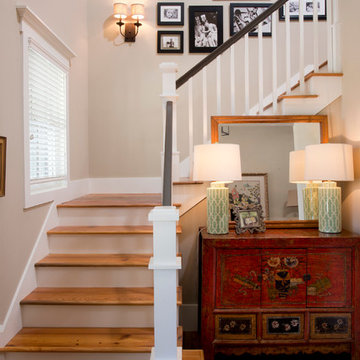
Immagine di una scala a "U" country di medie dimensioni con pedata in legno e alzata in legno verniciato
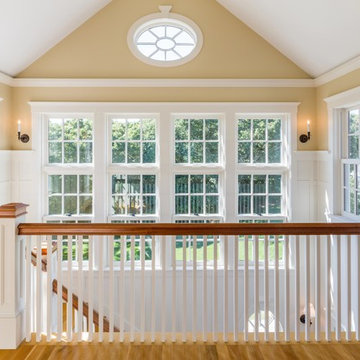
Ispirazione per una scala a "L" classica di medie dimensioni con pedata in legno e alzata in legno verniciato
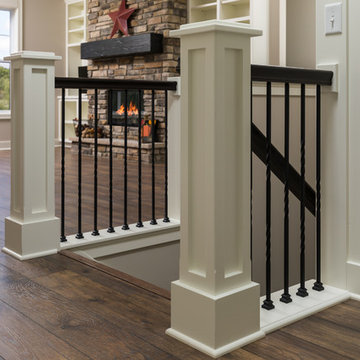
Immagine di una scala curva country di medie dimensioni con parapetto in metallo
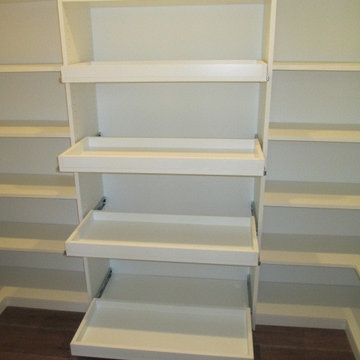
On this project, our aim was to maximize storage and organization in the pantry for this family of five. This family previously had the common complaint that their pantry was always message and that they could never find what they wanted. To address this, we created provided a large amount of shelving, including key sections that slide out to provide better access to the items in the back. In addition, since their refrigerator didn't fit in the space that was created for it, we converted that into a pantry nook for even more storage. White melamine was used to mange cost and create a clean look, and the barn door on the main pantry provides a nice accent.
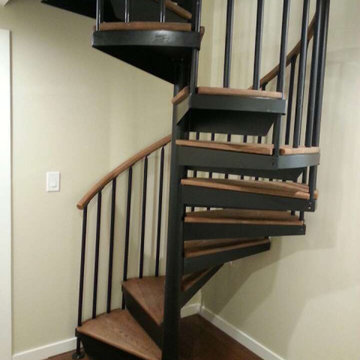
Customized spiral staircase.
Esempio di una piccola scala a chiocciola moderna con pedata in legno, alzata in metallo e parapetto in metallo
Esempio di una piccola scala a chiocciola moderna con pedata in legno, alzata in metallo e parapetto in metallo
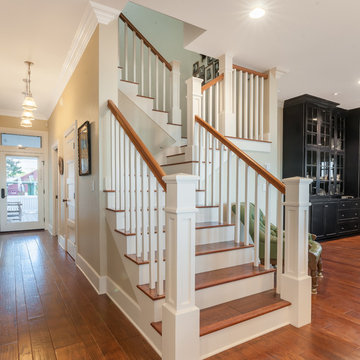
A traditional staircase was added to give access to the new upper floor created by converting the attic into living space.
Golden Visions Design
Santa Cruz, CA 95062
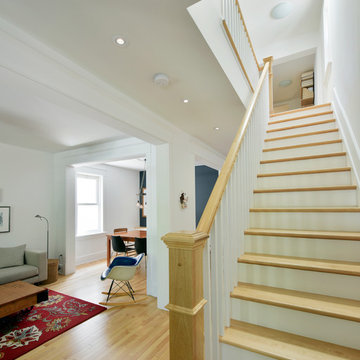
Previously renovated with a two-story addition in the 80’s, the home’s square footage had been increased, but the current homeowners struggled to integrate the old with the new.
An oversized fireplace and awkward jogged walls added to the challenges on the main floor, along with dated finishes. While on the second floor, a poorly configured layout was not functional for this expanding family.
From the front entrance, we can see the fireplace was removed between the living room and dining rooms, creating greater sight lines and allowing for more traditional archways between rooms.
At the back of the home, we created a new mudroom area, and updated the kitchen with custom two-tone millwork, countertops and finishes. These main floor changes work together to create a home more reflective of the homeowners’ tastes.
On the second floor, the master suite was relocated and now features a beautiful custom ensuite, walk-in closet and convenient adjacency to the new laundry room.
Gordon King Photography
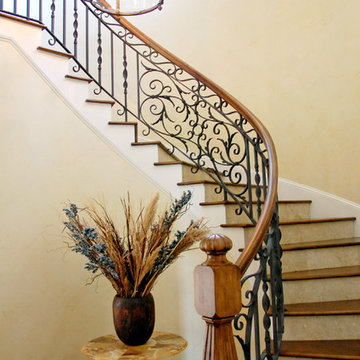
Taryn Meeks
Immagine di una scala curva mediterranea di medie dimensioni con pedata in legno e alzata piastrellata
Immagine di una scala curva mediterranea di medie dimensioni con pedata in legno e alzata piastrellata
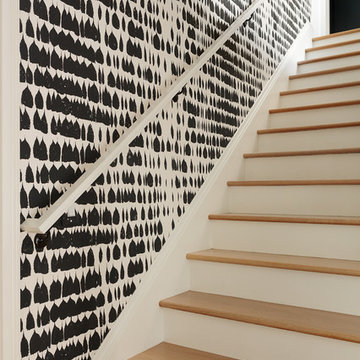
Foto di una scala a rampa dritta contemporanea di medie dimensioni con pedata in legno e alzata in legno verniciato
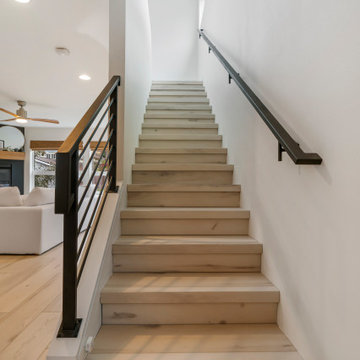
Clean and bright for a space where you can clear your mind and relax. Unique knots bring life and intrigue to this tranquil maple design. With the Modin Collection, we have raised the bar on luxury vinyl plank. The result is a new standard in resilient flooring. Modin offers true embossed in register texture, a low sheen level, a rigid SPC core, an industry-leading wear layer, and so much more.
1.567 Foto di scale beige
8
