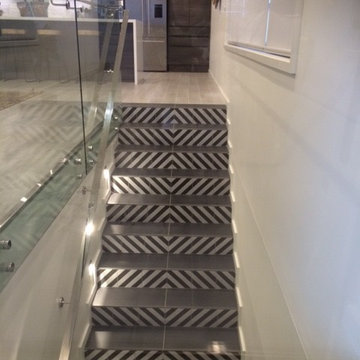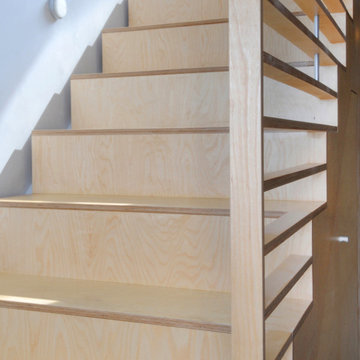1.566 Foto di scale beige
Filtra anche per:
Budget
Ordina per:Popolari oggi
161 - 180 di 1.566 foto
1 di 3
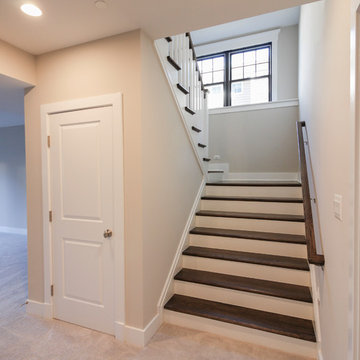
In this smart home, the space under the basement stairs was brilliantly transformed into a cozy and safe space, where dreaming, reading and relaxing are allowed. Once you leave this magical place and go to the main level, you find a minimalist and elegant staircase system made with red oak handrails and treads and white-painted square balusters. CSC 1976-2020 © Century Stair Company. ® All Rights Reserved.
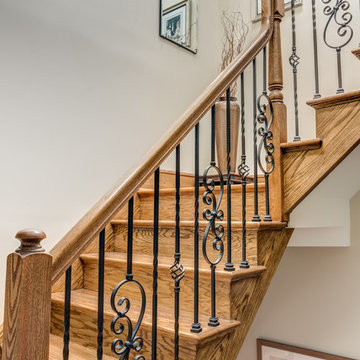
Grand attic staircase that makes this attic feel like a 3rd story rather than an attic space.
Chris Veith Photography
Idee per una scala a "U" tradizionale di medie dimensioni con pedata in legno, alzata in legno e parapetto in materiali misti
Idee per una scala a "U" tradizionale di medie dimensioni con pedata in legno, alzata in legno e parapetto in materiali misti
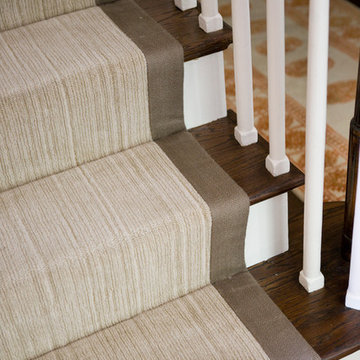
Immagine di una scala a rampa dritta chic di medie dimensioni con parapetto in legno, pedata in moquette e alzata in moquette
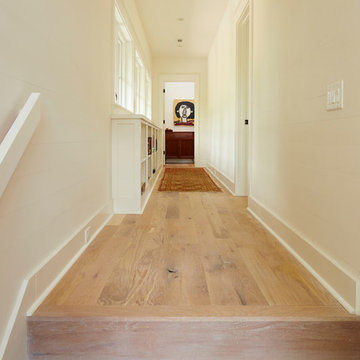
Esempio di una scala a "L" nordica di medie dimensioni con pedata in legno, alzata in legno e parapetto in legno
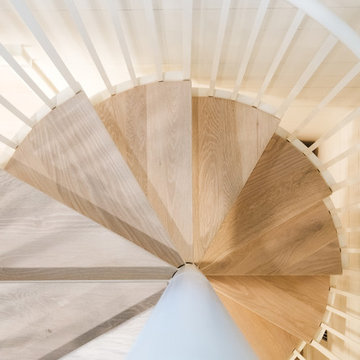
This Seaside remodel meant a lot to us because we originally built the house in 1987 with some dear friends of ours. Ty Nunn with florida haus and the team at Urban Grace Interiors designed a remodel to accommodate the new owner's growing family, and we're proud of the results! Photos by Eric Marcus Studio
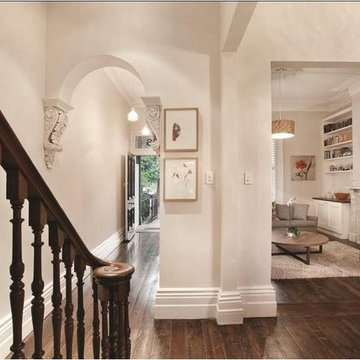
Idee per una scala a "L" classica di medie dimensioni con pedata in legno e alzata in legno
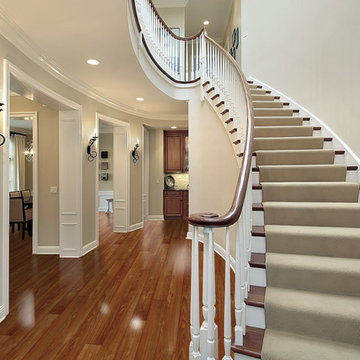
vinyl flooring
Ispirazione per una scala curva classica con pedata in legno e alzata in legno verniciato
Ispirazione per una scala curva classica con pedata in legno e alzata in legno verniciato
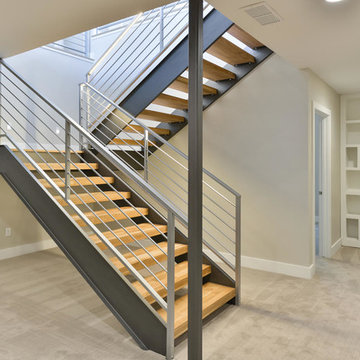
Esempio di una scala a "L" contemporanea di medie dimensioni con pedata in legno, nessuna alzata e parapetto in metallo
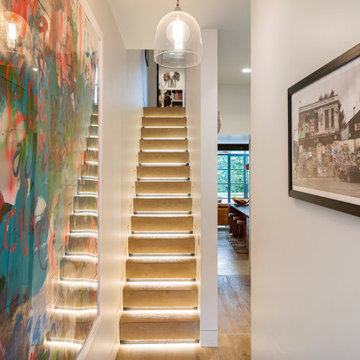
This project was a collaboration with a contractor we have partnered with for years to create a unique home for him and his family.
Shane and Anna Butterick of GSB Building are from New Zealand, and this influenced a great deal of the design decisions on the project. The choice of materials such as the wood finishes and the decision to leave steel beams exposed are influenced by a desire to remind them of a South Island style. The project is centred around a self-build mentality.
We achieved planning for a full width and side return extension, with full height steel doors adding an industrial style to this typical Victorian brick terraced house. The ground floor has been entirely reconfigured, to create one large open plan kitchen, dining and living space. The tall metal doors open onto a small but perfectly formed courtyard garden.
At the upper level, a luxury master suite has been created, with a large free-standing bath its centrepiece. We were also able to extend the loft to create a new bedroom with ensuite.
Much of the interior design is the result of Anna’s eclectic style and attention to detail. Shane and his team took responsibility for building the project and creating a very high-end finish. This project was a truly collaborative effort.
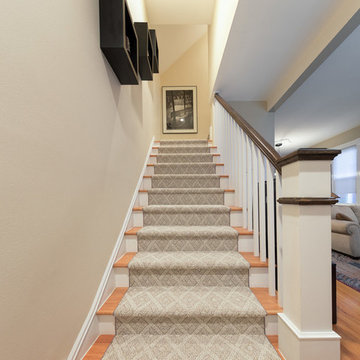
These newly designed stairs include new oak treads, modern square spindles, and a large newel (the end post), dark wooden stained balusters, white stair risers and spindles, soft yellow walls, and a soft cream colored carpet placed throughout the middle of the staircase.
Project designed by Skokie renovation firm, Chi Renovation & Design. They serve the Chicagoland area, and it's surrounding suburbs, with an emphasis on the North Side and North Shore. You'll find their work from the Loop through Lincoln Park, Skokie, Evanston, Wilmette, and all of the way up to Lake Forest.
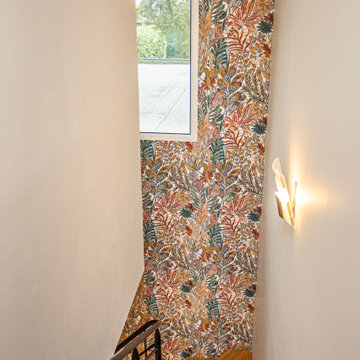
Rénovation de la cage d'escalier et relooking de l'escalier métal/bois.
Foto di una scala a "L" contemporanea di medie dimensioni con pedata in legno, nessuna alzata, parapetto in metallo e carta da parati
Foto di una scala a "L" contemporanea di medie dimensioni con pedata in legno, nessuna alzata, parapetto in metallo e carta da parati
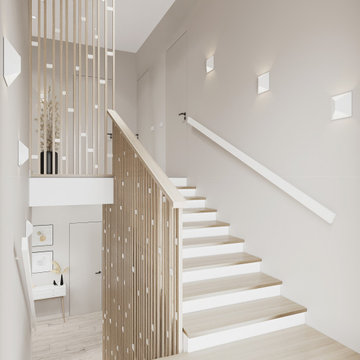
Foto di una scala contemporanea di medie dimensioni con pedata in legno
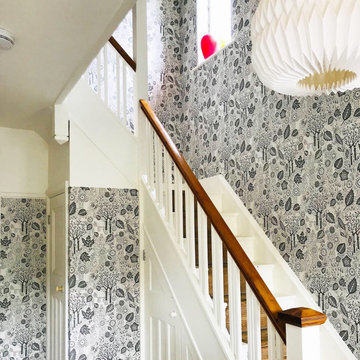
This 1930s hall, stairs and landing have got the wow factor with grey and white patterned wallpaper by Bold & Noble. The original staircase, bannisters and spindles are in tact and have been given a lick of Wimpborne White by Farrow & Ball, as has the bespoke understairs storage, woodwork, ceilings and doors!
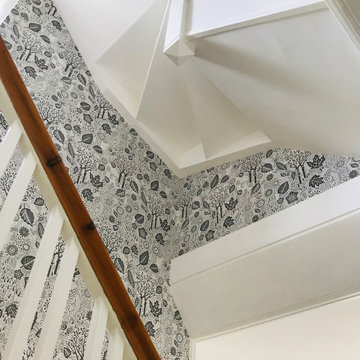
This 1930s hall, stairs and landing have got the wow factor with grey and white patterned wallpaper by Bold & Noble. This photo shows the beautiful carpentry created for the second set of stairs installed for the loft conversion above. Beautiful piece of carpentry engineering.
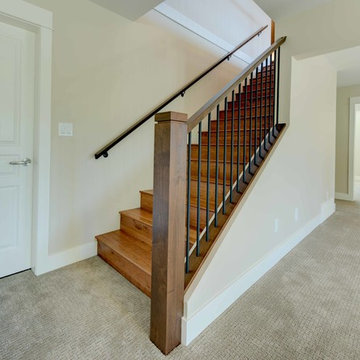
Stew Bird
Esempio di una piccola scala a rampa dritta stile americano con pedata in legno e alzata in legno
Esempio di una piccola scala a rampa dritta stile americano con pedata in legno e alzata in legno
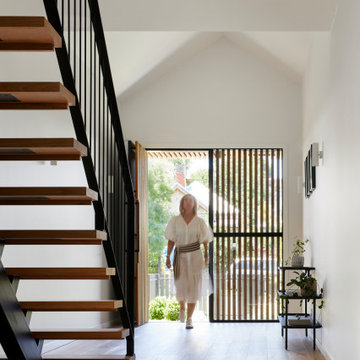
Ispirazione per una scala a rampa dritta design di medie dimensioni con pedata in legno, alzata in metallo e parapetto in metallo
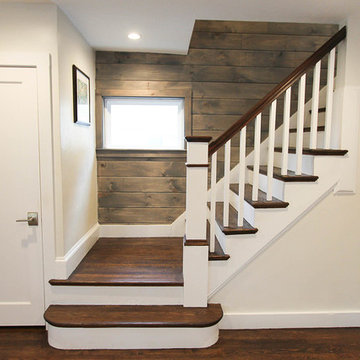
Esempio di una scala a "L" country di medie dimensioni con pedata in legno, alzata in legno verniciato e parapetto in legno
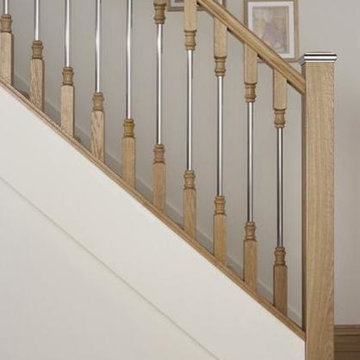
Axxys solo oak and chrome parts - the perfect combination of traditional and contemporary styles to suit you.
Shaw Stairs Ltd / Cheshire Mouldings
Foto di una scala minimal
Foto di una scala minimal
1.566 Foto di scale beige
9
