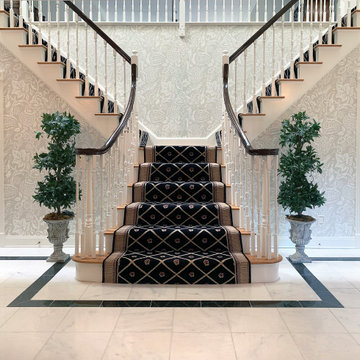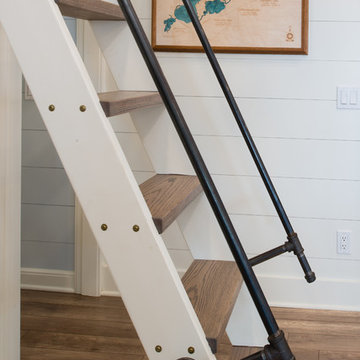1.566 Foto di scale beige
Filtra anche per:
Budget
Ordina per:Popolari oggi
41 - 60 di 1.566 foto
1 di 3
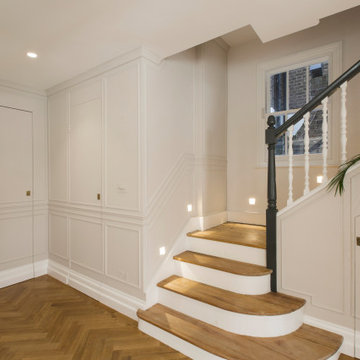
Basement Hall with raised mouldings for wall panelling. Three secret doors designed into the panelling.
Ispirazione per una grande scala a "L" contemporanea con pedata in legno, alzata in legno verniciato, parapetto in legno e pannellatura
Ispirazione per una grande scala a "L" contemporanea con pedata in legno, alzata in legno verniciato, parapetto in legno e pannellatura
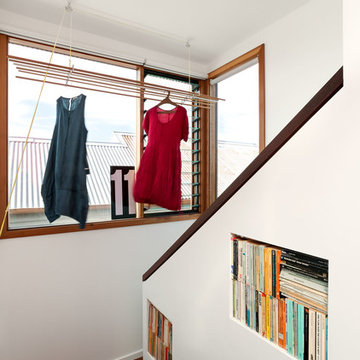
photographer Emma Cross
Esempio di una scala a "U" design di medie dimensioni con pedata in legno, alzata in legno e parapetto in legno
Esempio di una scala a "U" design di medie dimensioni con pedata in legno, alzata in legno e parapetto in legno
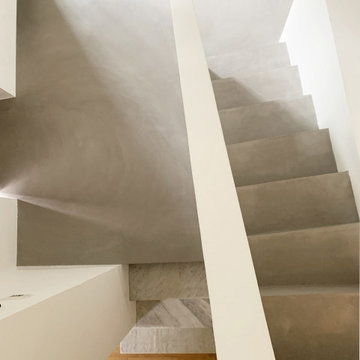
Foto di una piccola scala a rampa dritta classica con pedata in cemento e alzata in cemento
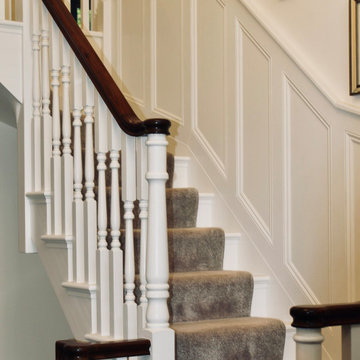
Foto di una scala a "U" chic di medie dimensioni con pedata in moquette, alzata in moquette, parapetto in materiali misti e pannellatura
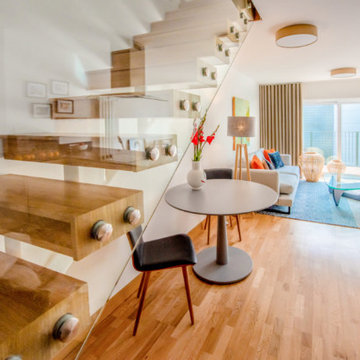
In this two story, two bedroom apartment, we created a design scheme to create a nice welcoming space using natural materials and whilst maintaining its beautiful bright and airy feel. We kept the interior design of the apartment natural and simple using mainly high street furniture with a few statement design icon pieces and original artwork. The owner of the apartment knew that it was important to keep it vast and light to make space for essential items such as dining table, comfortable sofa, TV unit etc. We specified and supplied the full interior package, project management and installation.
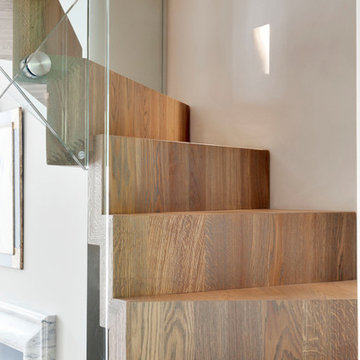
Discreet plaster light fittings, recessed into the side wall, add warmth to the laminated oak staircase treads and risers.
Photography: Bruce Hemming
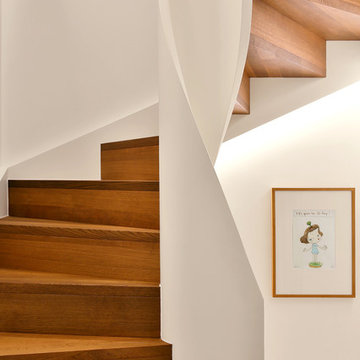
Die neue Treppe in Achse mit dem Hauseingang, schafft in dem kleinen Doppelhaus eine großzügige Raumwirkung. Die platzsparende Wendeltreppe wird zu einem schwungvollen verbindenden Element. Durch geschickte Beleuchtung, stimmige Materialien und Form, wurde so das Herzstück des Hauses geschaffen.
Beleuchtung: dimmbare LED-Streifen in der Unterseite der Wange eingesetzt
Lichtdesign: Helen Neumann
Fotograf: Gerhard Nixdorf / www.nixdorf-fotografie.de
Alois Schmidmayer Treppenbau
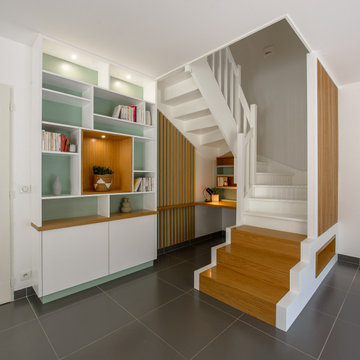
transformation d'un escalier classique en bois et aménagement de l'espace sous escalier en bureau contemporain. Création d'une bibliothèques et de nouvelles marches en bas de l'escalier, garde-corps en lames bois verticales en chêne
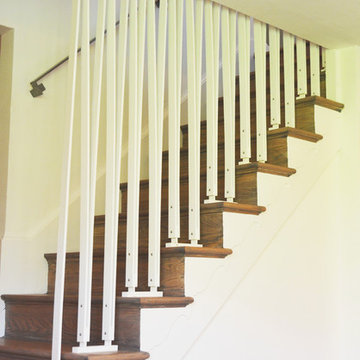
reform, llc
Foto di una piccola scala a rampa dritta minimal con pedata in legno, alzata in legno e parapetto in legno
Foto di una piccola scala a rampa dritta minimal con pedata in legno, alzata in legno e parapetto in legno
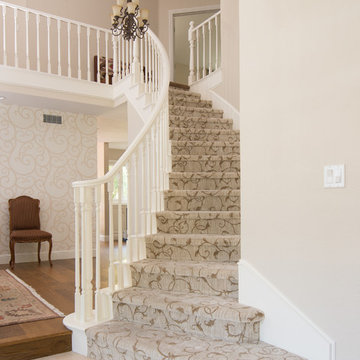
Photography by Cristopher Nolasco
Foto di una scala curva tradizionale di medie dimensioni con pedata in moquette e alzata in moquette
Foto di una scala curva tradizionale di medie dimensioni con pedata in moquette e alzata in moquette
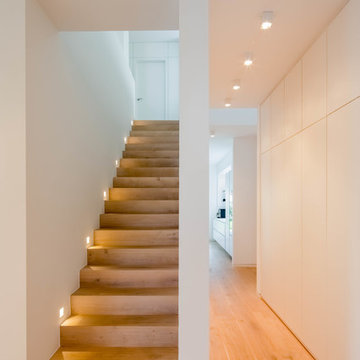
Fotos: Julia Vogel, Köln
Esempio di una scala a rampa dritta design di medie dimensioni con pedata in legno
Esempio di una scala a rampa dritta design di medie dimensioni con pedata in legno
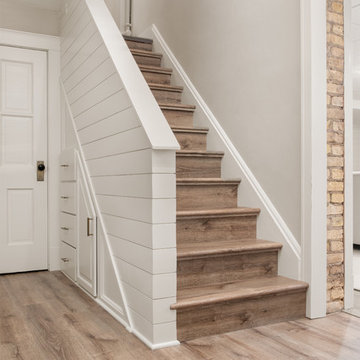
Stair risers & treads were refaced with luxury vinyl/laminate flooring. Stair wall was wrapped in nickel-gap paneling. Custom under stair storage cabinetry was built and installed.
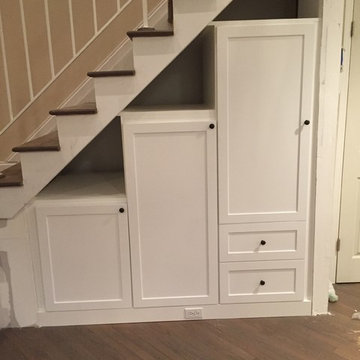
Ispirazione per una scala a rampa dritta tradizionale di medie dimensioni con pedata in legno, alzata in legno verniciato e parapetto in legno
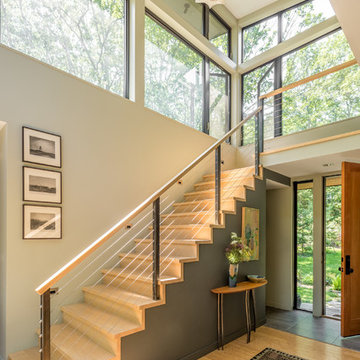
Jeff Roberts Imaging
Foto di una scala a rampa dritta rustica con pedata in legno, alzata in legno e parapetto in materiali misti
Foto di una scala a rampa dritta rustica con pedata in legno, alzata in legno e parapetto in materiali misti
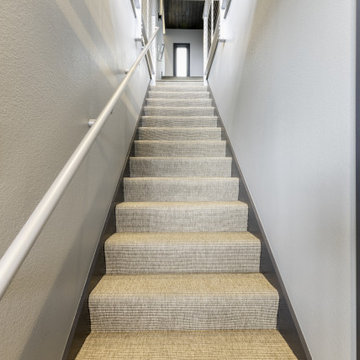
Complete home remodel - Design and Build project. See video for before-after contrast.
Ispirazione per una scala a rampa dritta design di medie dimensioni con pedata in moquette, alzata in moquette e parapetto in metallo
Ispirazione per una scala a rampa dritta design di medie dimensioni con pedata in moquette, alzata in moquette e parapetto in metallo
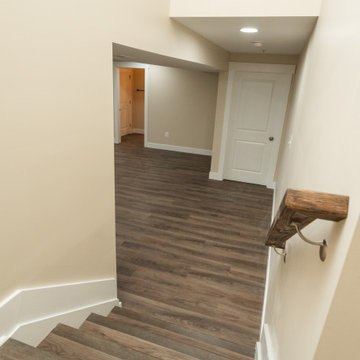
We transformed an unfinished basement into a functional oasis, our recent project encompassed the creation of a recreation room, bedroom, and a jack and jill bathroom with a tile look vinyl surround. We also completed the staircase, addressing plumbing issues that emerged during the process with expert problem-solving. Customizing the layout to work around structural beams, we optimized every inch of space, resulting in a harmonious and spacious living area.
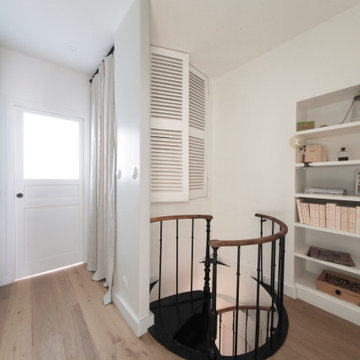
Foto di una scala a chiocciola nordica di medie dimensioni con pedata in legno verniciato, alzata in legno verniciato e parapetto in metallo
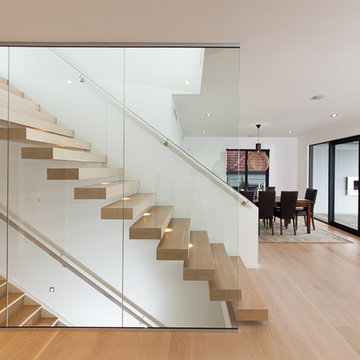
The treads of these stairs are made from American oak timber with a blonded finish. Cantilevered from the wall, the treads appear as if they are floating. Its a great way to create a minimalistic look.
1.566 Foto di scale beige
3
