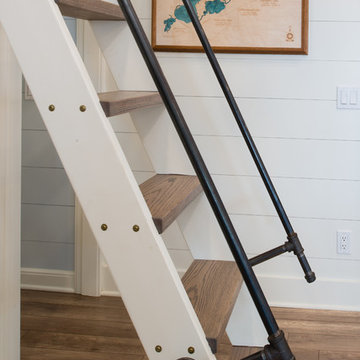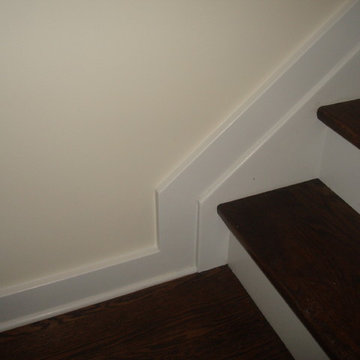1.561 Foto di scale beige
Filtra anche per:
Budget
Ordina per:Popolari oggi
121 - 140 di 1.561 foto
1 di 3
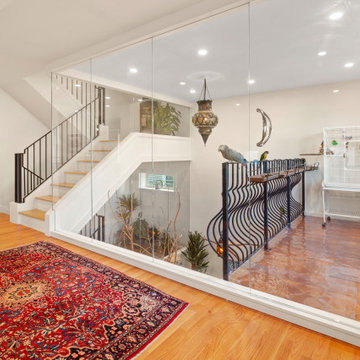
Idee per una scala a "U" eclettica di medie dimensioni con pedata in legno, alzata in legno verniciato e parapetto in metallo
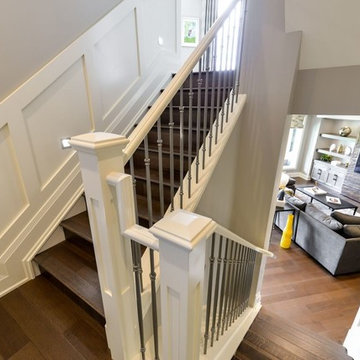
Esempio di una scala a "L" chic di medie dimensioni con pedata in legno, alzata in legno e parapetto in legno
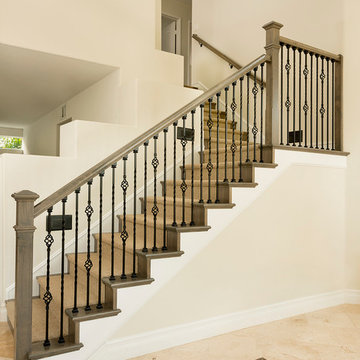
Hadel Productions
Foto di una scala a "L" classica di medie dimensioni con pedata in legno e alzata in moquette
Foto di una scala a "L" classica di medie dimensioni con pedata in legno e alzata in moquette

Wide angle shot detailing the stair connection to the different attic levels. The landing on the left is the entry to the secret man cave and storage, the upper stairs lead to the playroom and guest suite.
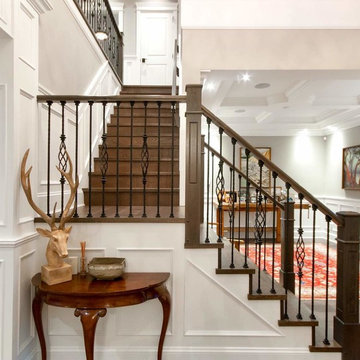
Go to www.GAMBRICK.com or call 732.892.1386 for additional information.
Ispirazione per una scala a "L" stile marinaro di medie dimensioni con pedata in legno, alzata in legno e parapetto in materiali misti
Ispirazione per una scala a "L" stile marinaro di medie dimensioni con pedata in legno, alzata in legno e parapetto in materiali misti
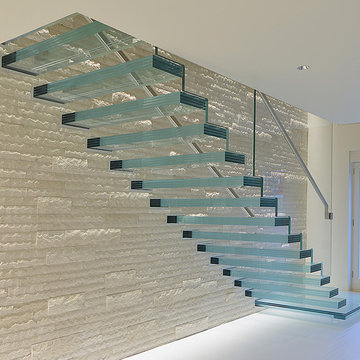
all glass floating staircase design&build
glass tread option:
1/2/+1/2 laminated tempered glass,
3/8+3/8+3/8 laminated tempered glass
1/2/+1/2+1/2 laminated tempered glass
glass color: clear glass or low iron glass
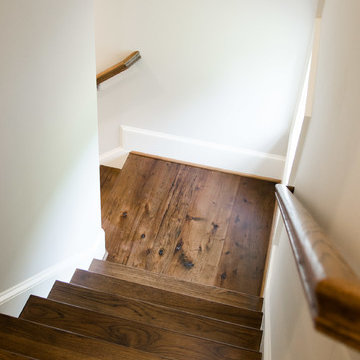
Located in the coveted West End of downtown Greenville, SC, Park Place on Hudson St. brings new living to old Greenville. Just a half-mile from Flour Field, a short walk to the Swamp Rabbit Trail, and steps away from the future Unity Park, this community is ideal for families young and old. The craftsman style town home community consists of twenty-three units, thirteen with 3 beds/2.5 baths and ten with 2 beds/2.5baths.
The design concept they came up with was simple – three separate buildings with two basic floors plans that were fully customizable. Each unit came standard with an elevator, hardwood floors, high-end Kitchen Aid appliances, Moen plumbing fixtures, tile showers, granite countertops, wood shelving in all closets, LED recessed lighting in all rooms, private balconies with built-in grill stations and large sliding glass doors. While the outside craftsman design with large front and back porches was set by the city, the interiors were fully customizable. The homeowners would meet with a designer at the Park Place on Hudson Showroom to pick from a selection of standard options, all items that would go in their home. From cabinets to door handles, from tile to paint colors, there was virtually no interior feature that the owners did not have the option to choose. They also had the ability to fully customize their unit with upgrades by meeting with each vendor individually and selecting the products for their home – some of the owners even choose to re-design the floor plans to better fit their lifestyle.
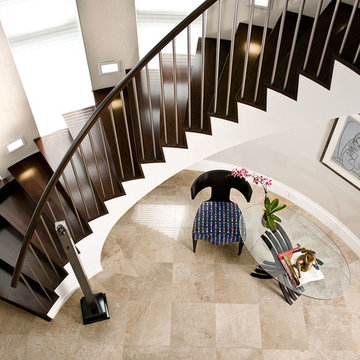
Headed by Anita Kassel, Kassel Interiors is a full service interior design firm active in the greater New York metro area; but the real story is that we put the design cliches aside and get down to what really matters: your goals and aspirations for your space.
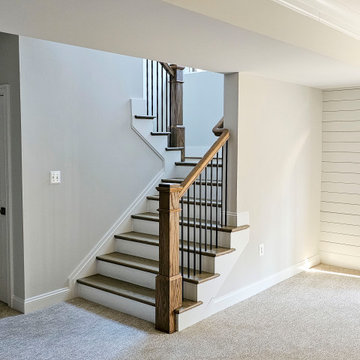
A backdrop of natural light frames this elegant and transitional staircase as is ascends /descends throughout this brand-new home in northern Virginia; all selected materials match the home’s architectural finishes creating a cohesive look. Strong and dark-stained oak square newels stand out against the matching railing and treads, and lack-round metal balusters offer clear views of the surrounding areas. CSC 1976-2023 © Century Stair Company ® All rights reserved.
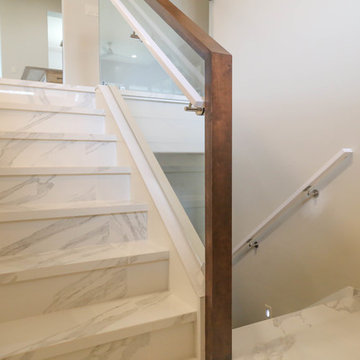
Immagine di una scala a "U" minimal di medie dimensioni con pedata piastrellata, alzata piastrellata e parapetto in materiali misti
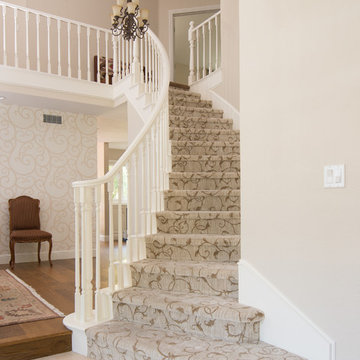
Photography by Cristopher Nolasco
Foto di una scala curva tradizionale di medie dimensioni con pedata in moquette e alzata in moquette
Foto di una scala curva tradizionale di medie dimensioni con pedata in moquette e alzata in moquette
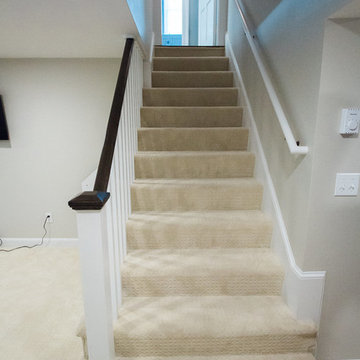
This basement was constructed from the studs out. The entire staircase is new, as are the floors, walls, ceiling and trim.
Esempio di una scala a rampa dritta chic di medie dimensioni con pedata in moquette e alzata in moquette
Esempio di una scala a rampa dritta chic di medie dimensioni con pedata in moquette e alzata in moquette
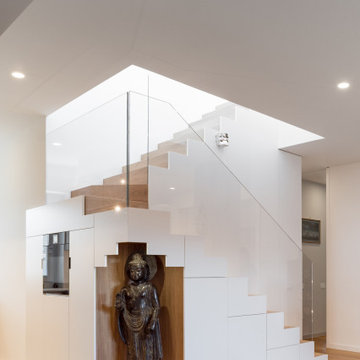
CASA AF | AF HOUSE
Open space ingresso, scale che portano alla terrazza con nicchia per statua
Open space: entrance, wooden stairs leading to the terrace with statue niche
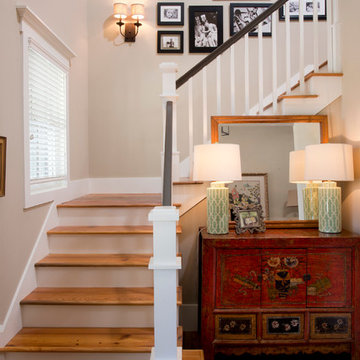
Immagine di una scala a "U" country di medie dimensioni con pedata in legno e alzata in legno verniciato
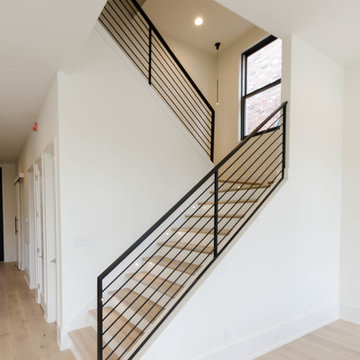
Built by Hotard General Contracting, Inc.
Jefferson Door supplied:
Windows & Exterior Doors: Weather Shield Windows & Doors Jet Black aluminum clad exterior with primed wood interior.
Interior Doors: Buffelen MDF 1 panel shaker door with 1×4 finger joint casing.
Baseboard: 1×8 baseboard with door stop shoe moulding
Door Hardware: EMTEK Polishe Chrome Helois Lever
Stair Parts: White Oak treads
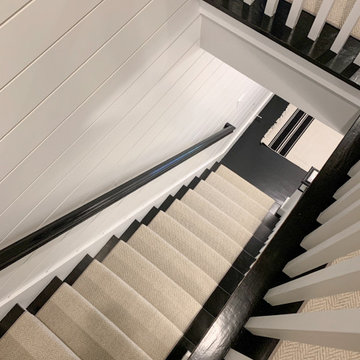
A herringbone carpet that everyone loves. This is Momeni, Heatherly, in the color Cashmere. This is a flat weave wool that is durable while being stylish! The homeowner worked with Interior Designer, Jessica Klein of @ohidesignblog to make this stair and hallway runner come to life! DM us for more information on how to get this carpet into your home!
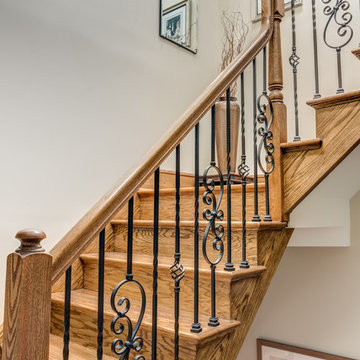
Grand attic staircase that makes this attic feel like a 3rd story rather than an attic space.
Chris Veith Photography
Idee per una scala a "U" tradizionale di medie dimensioni con pedata in legno, alzata in legno e parapetto in materiali misti
Idee per una scala a "U" tradizionale di medie dimensioni con pedata in legno, alzata in legno e parapetto in materiali misti
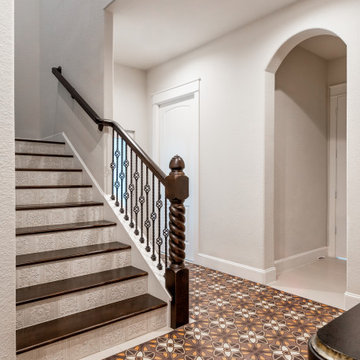
Backstairs with a vinyl rug design.
Foto di una scala a "L" mediterranea di medie dimensioni con pedata in legno, alzata piastrellata e parapetto in legno
Foto di una scala a "L" mediterranea di medie dimensioni con pedata in legno, alzata piastrellata e parapetto in legno
1.561 Foto di scale beige
7
