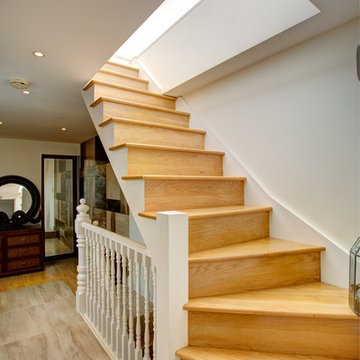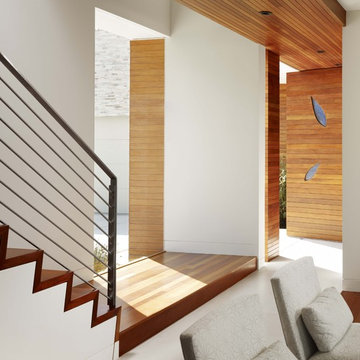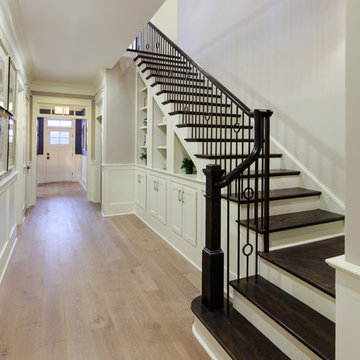3.208 Foto di scale beige con alzata in legno
Filtra anche per:
Budget
Ordina per:Popolari oggi
61 - 80 di 3.208 foto
1 di 3
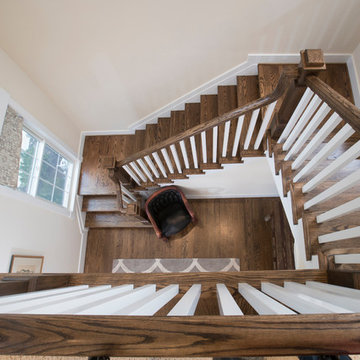
Idee per una grande scala a "U" classica con pedata in legno, alzata in legno e parapetto in legno
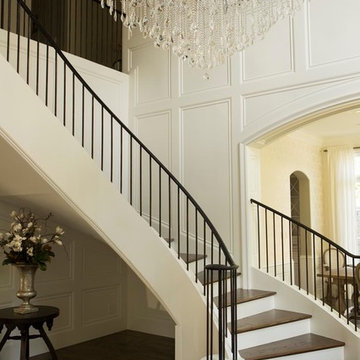
Ispirazione per una scala curva classica con pedata in legno e alzata in legno
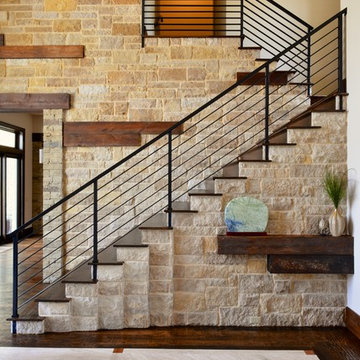
This large foyer showcases the workmanship of stone masons, while the rustic quality of the timber beams contrasts with the Austin rock. Further more, timber beams were cantilevered front the wall to act as console for an unexpected touch.
Interior Design: AVID Associates
Builder: Martin Raymond Homes
Photography: Michael Hunter
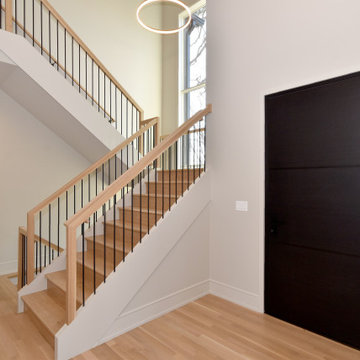
Idee per una scala a "U" minimalista con pedata in legno, alzata in legno e parapetto in legno

Ispirazione per una grande scala a "U" classica con pareti in perlinato, pedata in legno, alzata in legno e parapetto in materiali misti
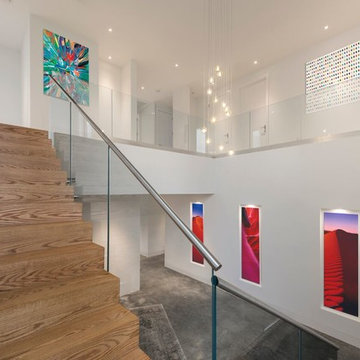
Ispirazione per una grande scala a "L" design con pedata in legno, alzata in legno e parapetto in vetro
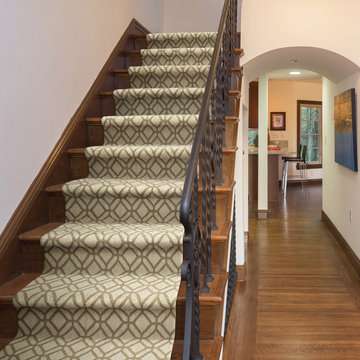
Casablanca
Immagine di una scala a rampa dritta chic di medie dimensioni con pedata in legno e alzata in legno
Immagine di una scala a rampa dritta chic di medie dimensioni con pedata in legno e alzata in legno
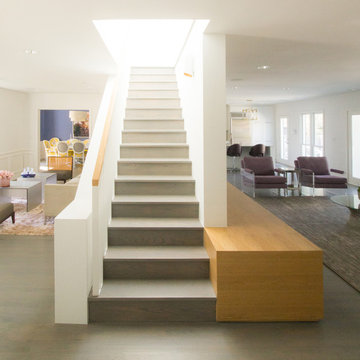
Idee per una scala a rampa dritta minimal di medie dimensioni con pedata in legno e alzata in legno
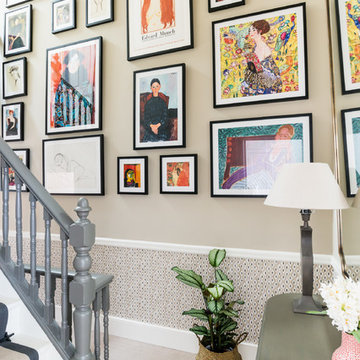
Immagine di una grande scala a rampa dritta classica con pedata in legno, alzata in legno e parapetto in legno
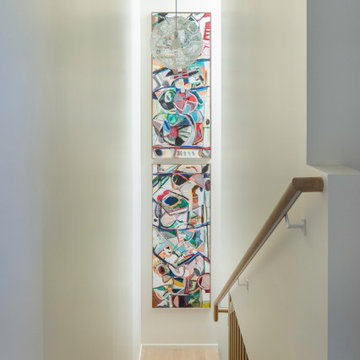
Ispirazione per una scala a "L" minimalista con pedata in legno, alzata in legno e parapetto in legno
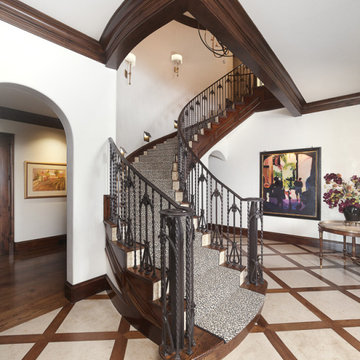
When we embarked on designing this Santa-Barbara style townhome located on Craig Ranch’s prestigious 17th green, we immediately started visualizing the modern improvements we would make to reflect the clients’ true style. Lighting throughout the home was first on the list, then came floor coverings, wall coverings, and furnishings! Introducing brighter colors, modern frames, and bold patterns were key to balance out the heavier dark wood elements of both the home’s original architecture and some of the client’s existing pieces. Whimsical touches, elegant appointments, and sophisticated style are prevalent throughout this new modernized abode. creating a fresh feel in each room.
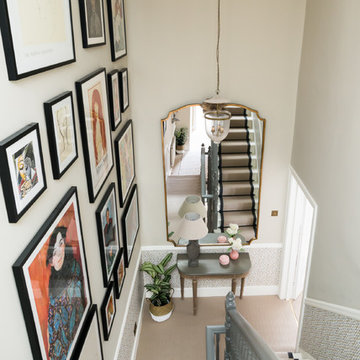
Foto di una grande scala a rampa dritta tradizionale con pedata in legno, alzata in legno e parapetto in legno
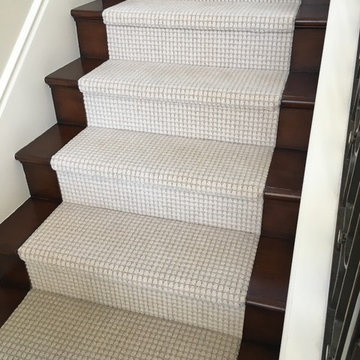
Masland New Zealand wool patterned carpet installed on stairs and landing for a client in Newport Beach, CA.
Immagine di una scala a "U" classica di medie dimensioni con pedata in legno e alzata in legno
Immagine di una scala a "U" classica di medie dimensioni con pedata in legno e alzata in legno
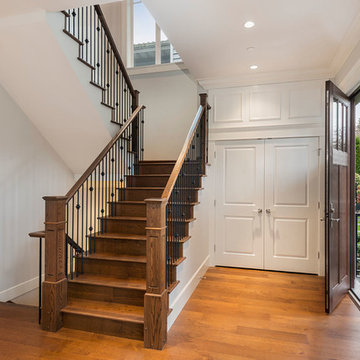
Ispirazione per una grande scala a "U" chic con pedata in legno e alzata in legno
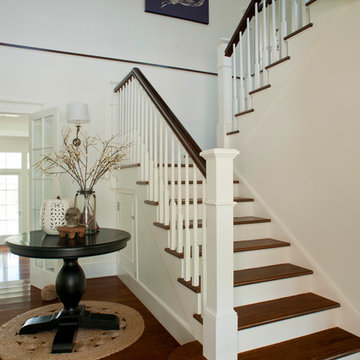
Staircase for Cadence & Co project in Terrey Hills
Immagine di una scala a "U" stile marino di medie dimensioni con pedata in legno e alzata in legno
Immagine di una scala a "U" stile marino di medie dimensioni con pedata in legno e alzata in legno
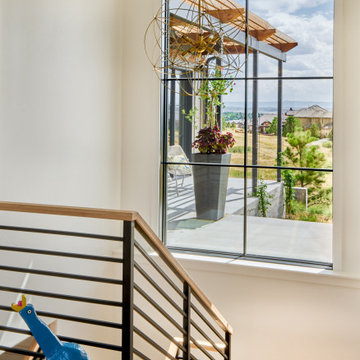
Ispirazione per una scala a "L" country con pedata in legno, alzata in legno e parapetto in metallo

The homeowner works from home during the day, so the office was placed with the view front and center. Although a rooftop deck and code compliant staircase were outside the scope and budget of the project, a roof access hatch and hidden staircase were included. The hidden staircase is actually a bookcase, but the view from the roof top was too good to pass up!
Vista Estate Imaging
3.208 Foto di scale beige con alzata in legno
4
