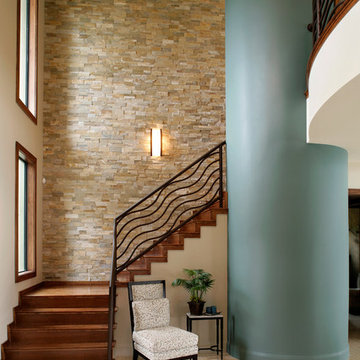Scale
Filtra anche per:
Budget
Ordina per:Popolari oggi
81 - 100 di 3.206 foto
1 di 3

Alan Williams Photography
Idee per una scala curva design con pedata in legno e alzata in legno
Idee per una scala curva design con pedata in legno e alzata in legno
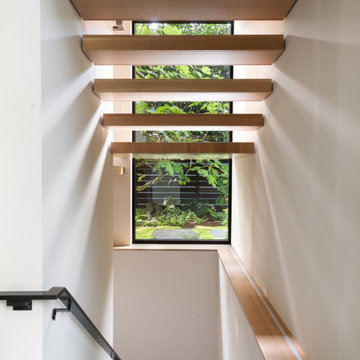
Immagine di una scala sospesa minimal con pedata in legno, alzata in legno e parapetto in metallo
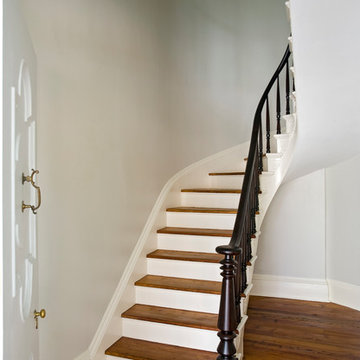
Immagine di una scala sospesa tradizionale di medie dimensioni con pedata in legno e alzata in legno

View of the vaulted ceiling over the kitchen from the second floor. Featuring reclaimed wood beams with shiplap on the ceiling.
Ispirazione per un'ampia scala a "L" country con pedata in legno, alzata in legno e parapetto in legno
Ispirazione per un'ampia scala a "L" country con pedata in legno, alzata in legno e parapetto in legno
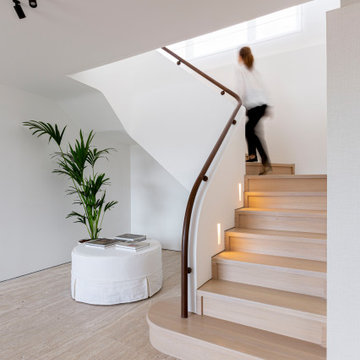
Esempio di una scala a "U" minimal con pedata in legno, alzata in legno e parapetto in materiali misti
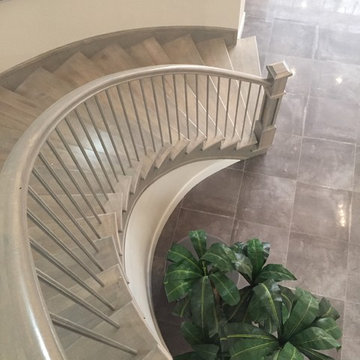
Curved stairway with a light stain , The box newels are of the craftsman type , the spindles are stainless steel
Idee per una grande scala curva moderna con pedata in legno, alzata in legno e parapetto in legno
Idee per una grande scala curva moderna con pedata in legno, alzata in legno e parapetto in legno
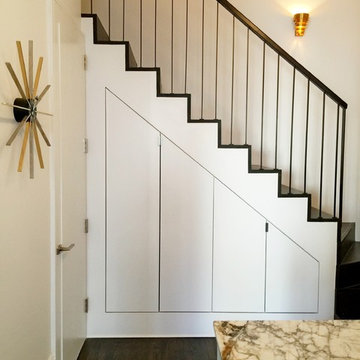
New powder room built into side of staircase, new staircase with plenty of storage below, slopped doors follow zig zag line of steps, with a metal railing
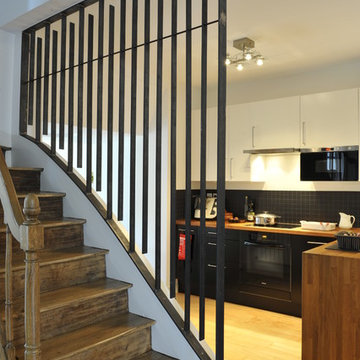
Bm²
Ispirazione per una scala minimal di medie dimensioni con pedata in legno e alzata in legno
Ispirazione per una scala minimal di medie dimensioni con pedata in legno e alzata in legno

Ronnie Bruce Photography
Esempio di una scala a "L" tradizionale con pedata in legno e alzata in legno
Esempio di una scala a "L" tradizionale con pedata in legno e alzata in legno
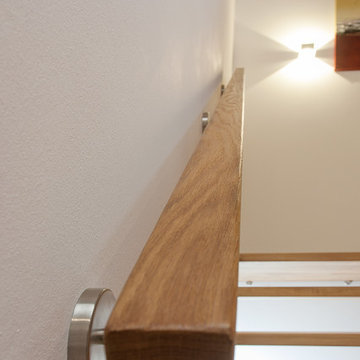
Rumler
Esempio di una scala curva contemporanea di medie dimensioni con pedata in legno, parapetto in legno e alzata in legno
Esempio di una scala curva contemporanea di medie dimensioni con pedata in legno, parapetto in legno e alzata in legno

Idee per una scala a "U" tradizionale con pedata in legno, alzata in legno, parapetto in legno e carta da parati
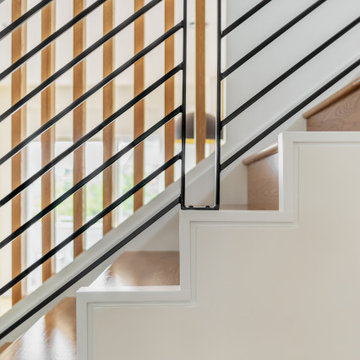
Photo by Tina Witherspoon.
Esempio di una scala a rampa dritta design di medie dimensioni con pedata in legno, alzata in legno e parapetto in metallo
Esempio di una scala a rampa dritta design di medie dimensioni con pedata in legno, alzata in legno e parapetto in metallo
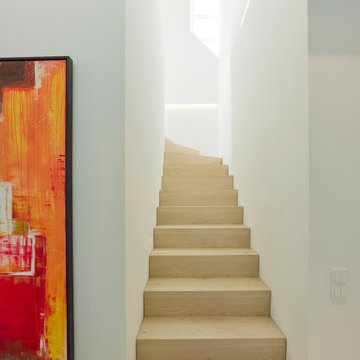
Esempio di una scala moderna con pedata in legno e alzata in legno
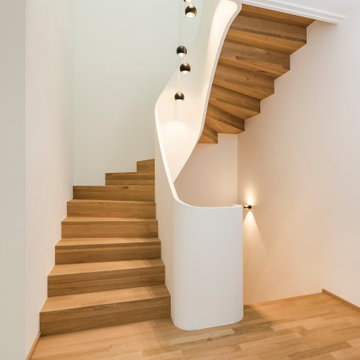
Faltwerktreppe mit weiß lackierten Wangengeländer. Tritt- und Setzstufen in Eiche
Foto di una scala design con pedata in legno e alzata in legno
Foto di una scala design con pedata in legno e alzata in legno
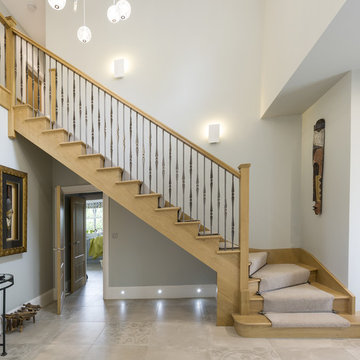
These solid oak stairs blend perfectly with the soft, neutral surroundings.
Immagine di una scala a "L" minimalista di medie dimensioni con pedata in moquette, alzata in legno e parapetto in materiali misti
Immagine di una scala a "L" minimalista di medie dimensioni con pedata in moquette, alzata in legno e parapetto in materiali misti
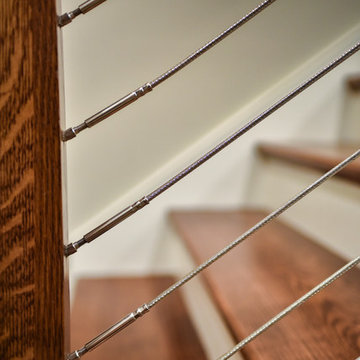
Ispirazione per una scala a rampa dritta american style con pedata in legno, alzata in legno e parapetto in cavi
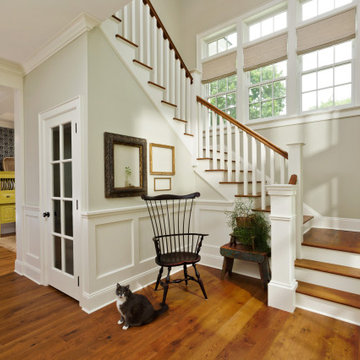
The client wanted to showcase their love for antiques and vintage finds. This house is filled with vintage surprises and pops of color around every corner.
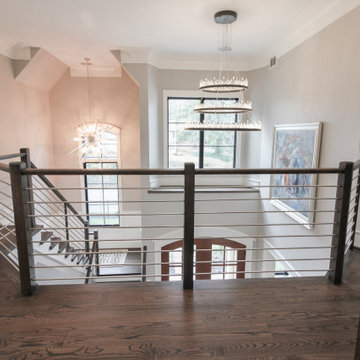
Parallel arrangement of stainless steel horizontal metal rods with dark stained treads, newels, center balusters and smooth handrail, provide a beautiful overlook from the second floor and a great focal point for the main entrance. CSC 1976-2020 © Century Stair Company ® All rights reserved.
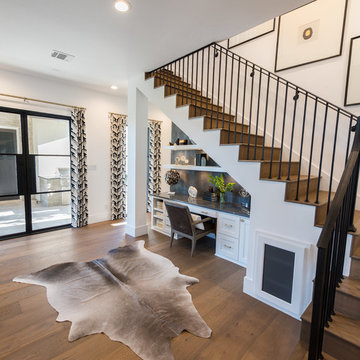
Foto di una scala a "U" con pedata in legno, alzata in legno e parapetto in metallo
5
