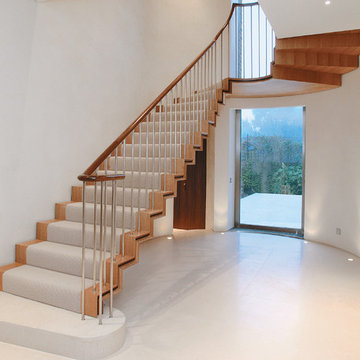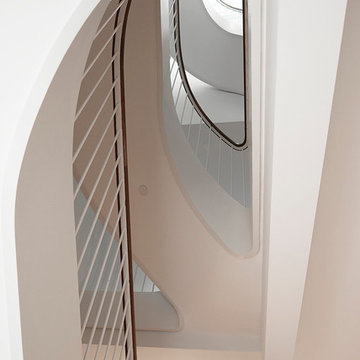3.205 Foto di scale beige con alzata in legno
Filtra anche per:
Budget
Ordina per:Popolari oggi
41 - 60 di 3.205 foto
1 di 3
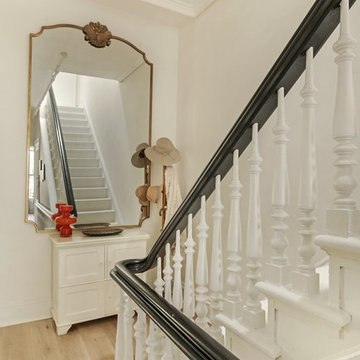
Allyson Lubow
Esempio di una grande scala a rampa dritta chic con pedata in legno, alzata in legno e parapetto in legno
Esempio di una grande scala a rampa dritta chic con pedata in legno, alzata in legno e parapetto in legno
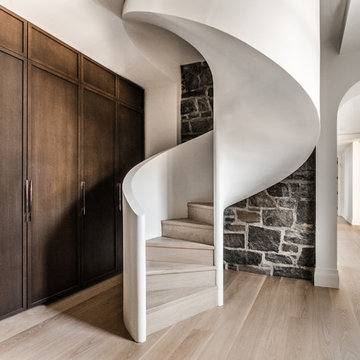
Photo credit: Alex Parent
Idee per una scala a chiocciola minimal di medie dimensioni con pedata in legno e alzata in legno
Idee per una scala a chiocciola minimal di medie dimensioni con pedata in legno e alzata in legno
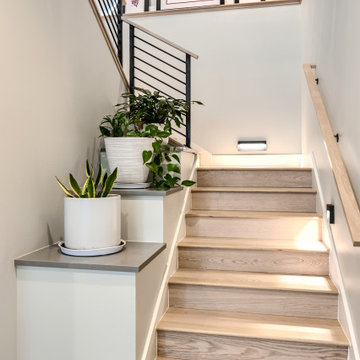
Rodwin Architecture and Skycastle Homes
Location: Boulder, Colorado, USA
This 3,800 sf. modern farmhouse on Roosevelt Ave. in Louisville is lovingly called "Teddy Homesevelt" (AKA “The Ted”) by its owners. The ground floor is a simple, sunny open concept plan revolving around a gourmet kitchen, featuring a large island with a waterfall edge counter. The dining room is anchored by a bespoke Walnut, stone and raw steel dining room storage and display wall. The Great room is perfect for indoor/outdoor entertaining, and flows out to a large covered porch and firepit.
The homeowner’s love their photogenic pooch and the custom dog wash station in the mudroom makes it a delight to take care of her. In the basement there’s a state-of-the art media room, starring a uniquely stunning celestial ceiling and perfectly tuned acoustics. The rest of the basement includes a modern glass wine room, a large family room and a giant stepped window well to bring the daylight in.
The Ted includes two home offices: one sunny study by the foyer and a second larger one that doubles as a guest suite in the ADU above the detached garage.
The home is filled with custom touches: the wide plank White Oak floors merge artfully with the octagonal slate tile in the mudroom; the fireplace mantel and the Great Room’s center support column are both raw steel I-beams; beautiful Doug Fir solid timbers define the welcoming traditional front porch and delineate the main social spaces; and a cozy built-in Walnut breakfast booth is the perfect spot for a Sunday morning cup of coffee.
The two-story custom floating tread stair wraps sinuously around a signature chandelier, and is flooded with light from the giant windows. It arrives on the second floor at a covered front balcony overlooking a beautiful public park. The master bedroom features a fireplace, coffered ceilings, and its own private balcony. Each of the 3-1/2 bathrooms feature gorgeous finishes, but none shines like the master bathroom. With a vaulted ceiling, a stunningly tiled floor, a clean modern floating double vanity, and a glass enclosed “wet room” for the tub and shower, this room is a private spa paradise.
This near Net-Zero home also features a robust energy-efficiency package with a large solar PV array on the roof, a tight envelope, Energy Star windows, electric heat-pump HVAC and EV car chargers.

個室と反対側の玄関横には、階段。
階段下はトイレとなっています。
トイレは、階段段数をにらみながら設置、また階段蹴込を利用したニッチをつくりました。
デッドスペースのない住宅です。
Foto di una piccola scala a "U" nordica con pedata in legno, alzata in legno, parapetto in metallo e pareti in perlinato
Foto di una piccola scala a "U" nordica con pedata in legno, alzata in legno, parapetto in metallo e pareti in perlinato

Photography by Brad Knipstein
Idee per una grande scala a "L" country con pedata in legno, alzata in legno, parapetto in metallo e pareti in perlinato
Idee per una grande scala a "L" country con pedata in legno, alzata in legno, parapetto in metallo e pareti in perlinato
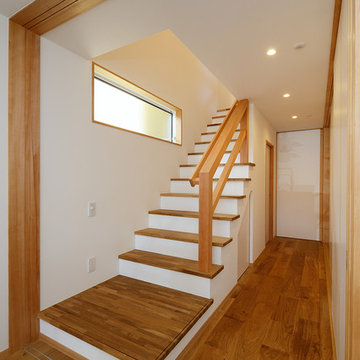
階段室は片側の壁面が全て収納になっておりファミリークローゼットの役割も果たします。
ダイニングキッチンとの間は透明ガラスの建具で視覚的につながっており、建具は壁内に引き込むこともできるので、普段は開け放しておくこともできます。
階段は1階廊下部分の圧迫感を軽減させるため、ひな壇階段としました。
Esempio di una scala a rampa dritta scandinava con pedata in legno, parapetto in legno, carta da parati e alzata in legno
Esempio di una scala a rampa dritta scandinava con pedata in legno, parapetto in legno, carta da parati e alzata in legno
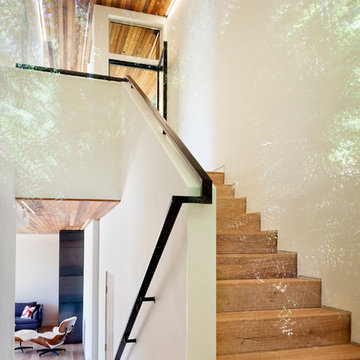
Tim Bies
Foto di una piccola scala a "U" minimalista con pedata in legno, alzata in legno e parapetto in metallo
Foto di una piccola scala a "U" minimalista con pedata in legno, alzata in legno e parapetto in metallo
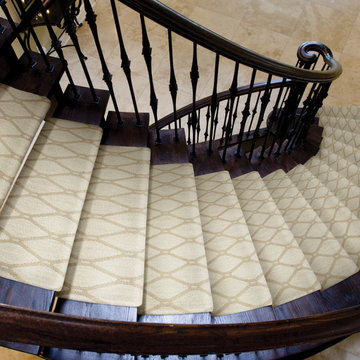
Marrakech Carpet on Stairs
Foto di una grande scala curva design con pedata in legno e alzata in legno
Foto di una grande scala curva design con pedata in legno e alzata in legno
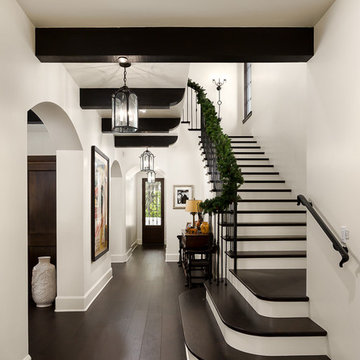
Clark Dugger
Foto di una scala curva mediterranea con pedata in legno, alzata in legno e parapetto in metallo
Foto di una scala curva mediterranea con pedata in legno, alzata in legno e parapetto in metallo
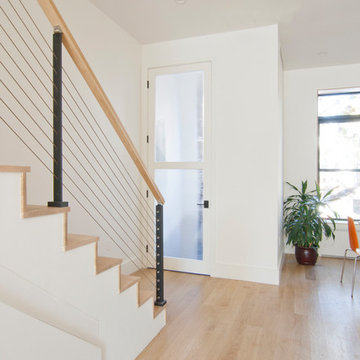
Esempio di una scala a rampa dritta moderna di medie dimensioni con pedata in legno, alzata in legno e parapetto in cavi
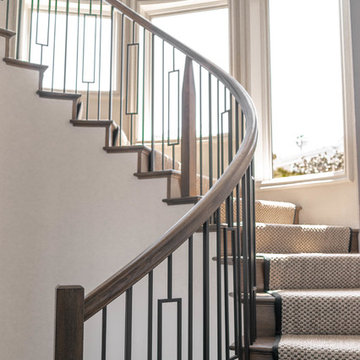
Chantal Vu
Foto di una grande scala curva contemporanea con pedata in legno, alzata in legno e parapetto in materiali misti
Foto di una grande scala curva contemporanea con pedata in legno, alzata in legno e parapetto in materiali misti
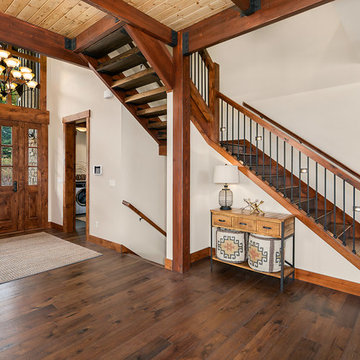
Ispirazione per una scala a "L" stile rurale con pedata in legno, alzata in legno e parapetto in legno
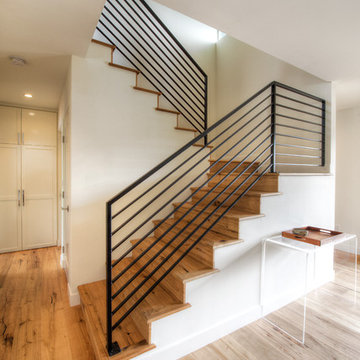
The contrast of warm wood against dark metal railings creates a statement stairway.
Immagine di una scala a "U" minimal di medie dimensioni con pedata in legno, alzata in legno e parapetto in metallo
Immagine di una scala a "U" minimal di medie dimensioni con pedata in legno, alzata in legno e parapetto in metallo
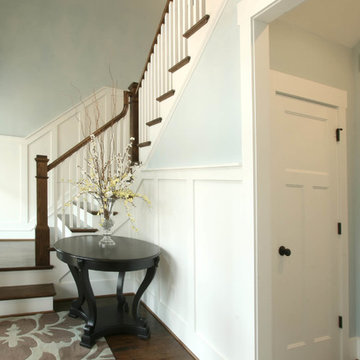
WW photography
Idee per una scala a "L" classica con pedata in legno e alzata in legno
Idee per una scala a "L" classica con pedata in legno e alzata in legno
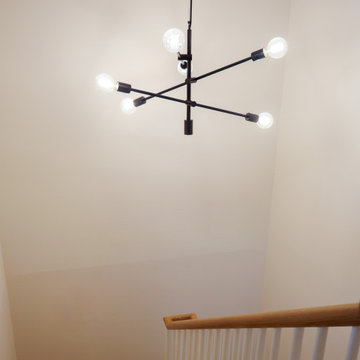
Esempio di una piccola scala a "U" minimalista con pedata in legno, alzata in legno e parapetto in legno
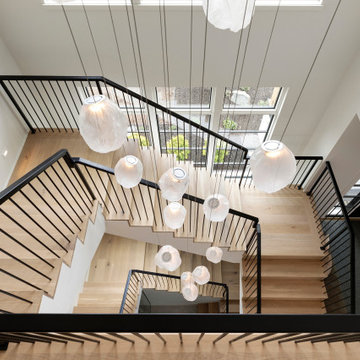
Modern staircase with Tuckborough Urban Farmhouse's modern stairs with a 20-foot cascading light fixture!
Foto di una grande scala classica con alzata in legno e parapetto in metallo
Foto di una grande scala classica con alzata in legno e parapetto in metallo
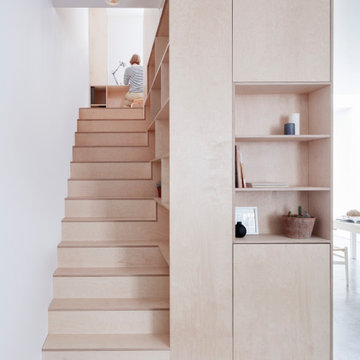
Esempio di una scala a rampa dritta minimalista con pedata in legno e alzata in legno
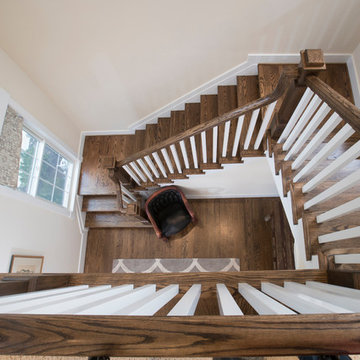
Idee per una grande scala a "U" classica con pedata in legno, alzata in legno e parapetto in legno
3.205 Foto di scale beige con alzata in legno
3
