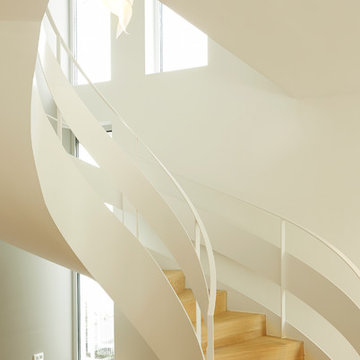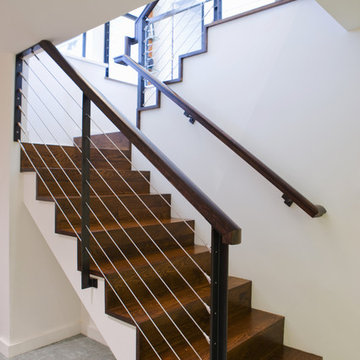3.206 Foto di scale beige con alzata in legno
Filtra anche per:
Budget
Ordina per:Popolari oggi
21 - 40 di 3.206 foto
1 di 3
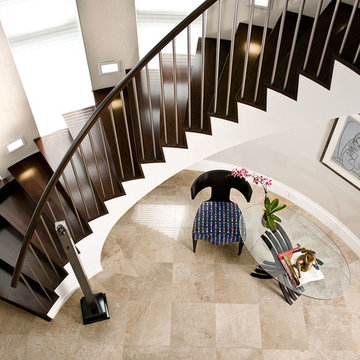
Headed by Anita Kassel, Kassel Interiors is a full service interior design firm active in the greater New York metro area; but the real story is that we put the design cliches aside and get down to what really matters: your goals and aspirations for your space.
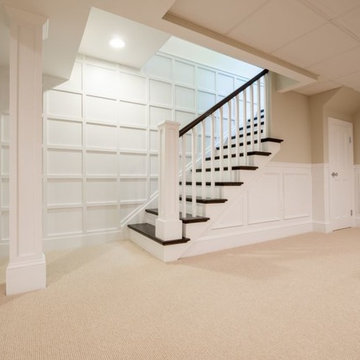
This dramatic open (door-less) entry to this finished basement works beautifully .
Though removing the "typical" basement door is unusual, it nevertheless works and adds another dimension to the home.
The dramatic paneled wall along the staircase creates visual excitement and helps introduce the mill work that's in the rest of this dramatic and unusual space.
This home was featured in Philadelphia Magazine August 2014 issue
RUDLOFF Custom Builders, is a residential construction company that connects with clients early in the design phase to ensure every detail of your project is captured just as you imagined. RUDLOFF Custom Builders will create the project of your dreams that is executed by on-site project managers and skilled craftsman, while creating lifetime client relationships that are build on trust and integrity.
We are a full service, certified remodeling company that covers all of the Philadelphia suburban area including West Chester, Gladwynne, Malvern, Wayne, Haverford and more.
As a 6 time Best of Houzz winner, we look forward to working with you on your next project.
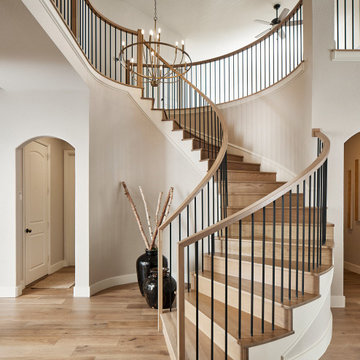
Designed by Chris Chumbley, USI Remodeling.
Remodeling is a personal choice that allows individuals to create space that aligns with their style preferences, functional requirements and lifestyle changes.

With two teen daughters, a one bathroom house isn’t going to cut it. In order to keep the peace, our clients tore down an existing house in Richmond, BC to build a dream home suitable for a growing family. The plan. To keep the business on the main floor, complete with gym and media room, and have the bedrooms on the upper floor to retreat to for moments of tranquility. Designed in an Arts and Crafts manner, the home’s facade and interior impeccably flow together. Most of the rooms have craftsman style custom millwork designed for continuity. The highlight of the main floor is the dining room with a ridge skylight where ship-lap and exposed beams are used as finishing touches. Large windows were installed throughout to maximize light and two covered outdoor patios built for extra square footage. The kitchen overlooks the great room and comes with a separate wok kitchen. You can never have too many kitchens! The upper floor was designed with a Jack and Jill bathroom for the girls and a fourth bedroom with en-suite for one of them to move to when the need presents itself. Mom and dad thought things through and kept their master bedroom and en-suite on the opposite side of the floor. With such a well thought out floor plan, this home is sure to please for years to come.

Idee per un'ampia scala curva country con pedata in legno, alzata in legno e parapetto in legno
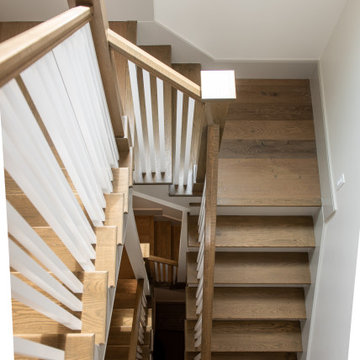
Idee per una grande scala a "U" stile americano con pedata in legno, alzata in legno e parapetto in legno
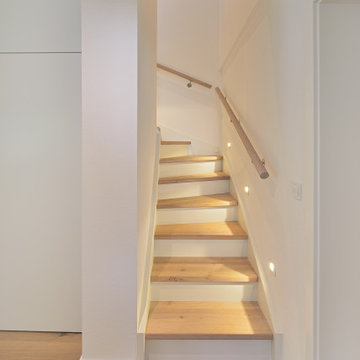
Das Dachgeschoss war vormals nur über das Treppenhaus zugängig. Die Neuerschließung über den Wohnraum verbindet die beiden Geschosse nun zu einer Einheit. Treppe aus Massivholz, 3x viertelgewendelt, Trittstufen in Eiche, weiß geölt. Stellstufen und Wangen in weiß lackiertem Holz.
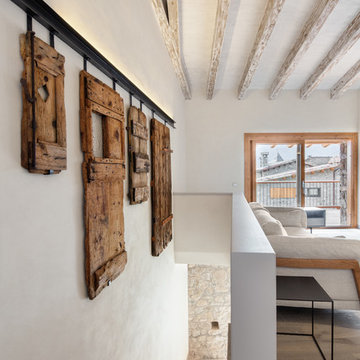
Jordi Anguera
Ispirazione per una grande scala a "L" rustica con pedata in legno e alzata in legno
Ispirazione per una grande scala a "L" rustica con pedata in legno e alzata in legno
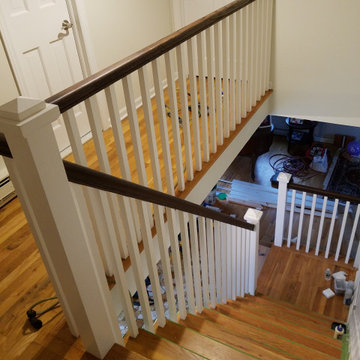
In this Danbury home, we updated the space by installing new railing, posts, balusters and tread covers
Idee per una grande scala a "L" tradizionale con pedata in legno, alzata in legno e parapetto in legno
Idee per una grande scala a "L" tradizionale con pedata in legno, alzata in legno e parapetto in legno
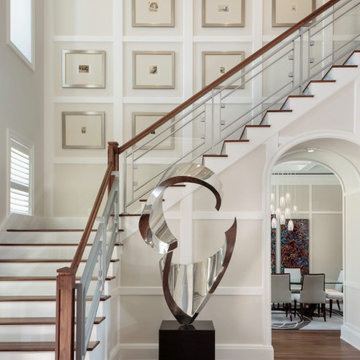
Ispirazione per una grande scala a "L" mediterranea con pedata in legno, alzata in legno, parapetto in materiali misti e decorazioni per pareti
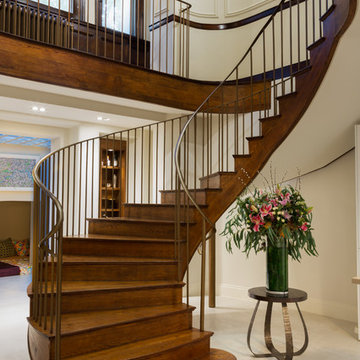
Staircases to basement
Photography: Paul Craig
Immagine di una grande scala curva bohémian con pedata in legno, alzata in legno e parapetto in metallo
Immagine di una grande scala curva bohémian con pedata in legno, alzata in legno e parapetto in metallo
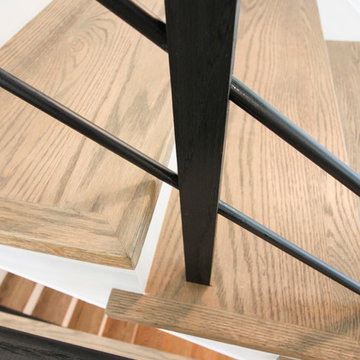
Tradition Homes, voted Best Builder in 2013, allowed us to bring their vision to life in this gorgeous and authentic modern home in the heart of Arlington; Century Stair went beyond aesthetics by using durable materials and applying excellent craft and precision throughout the design, build and installation process. This iron & wood post-to-post staircase contains the following parts: satin black (5/8" radius) tubular balusters, ebony-stained (Duraseal), 3 1/2 x 3 1/2" square oak newels with chamfered tops, poplar stringers, 1" square/contemporary oak treads, and ebony-stained custom hand rails. CSC 1976-2020 © Century Stair Company. ® All rights reserved.
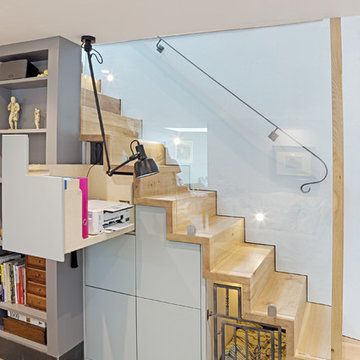
Ispirazione per una scala a rampa dritta country con pedata in legno, alzata in legno e parapetto in vetro
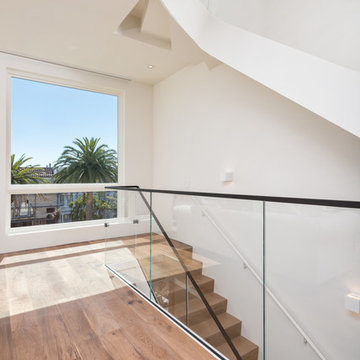
Idee per una scala sospesa contemporanea di medie dimensioni con pedata in legno, alzata in legno e parapetto in vetro
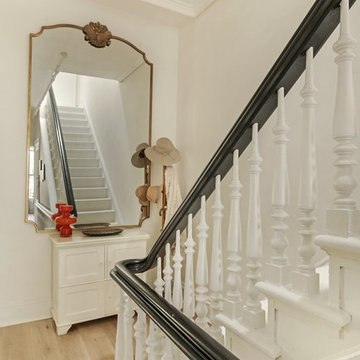
Allyson Lubow
Esempio di una grande scala a rampa dritta chic con pedata in legno, alzata in legno e parapetto in legno
Esempio di una grande scala a rampa dritta chic con pedata in legno, alzata in legno e parapetto in legno
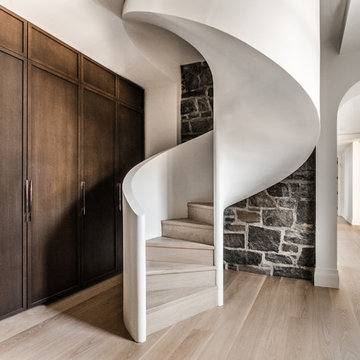
Photo credit: Alex Parent
Idee per una scala a chiocciola minimal di medie dimensioni con pedata in legno e alzata in legno
Idee per una scala a chiocciola minimal di medie dimensioni con pedata in legno e alzata in legno
3.206 Foto di scale beige con alzata in legno
2
