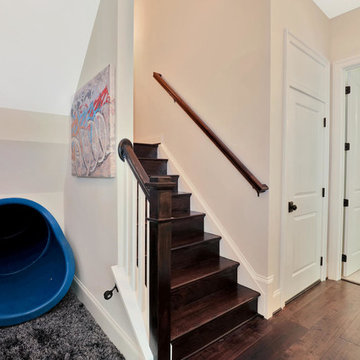3.206 Foto di scale beige con alzata in legno
Filtra anche per:
Budget
Ordina per:Popolari oggi
141 - 160 di 3.206 foto
1 di 3
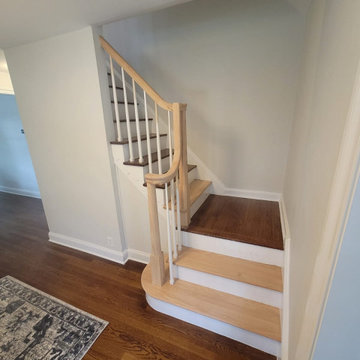
Featuring primed white balusters and a rich red oak rail with elegant volutes.
Ispirazione per una piccola scala a "L" classica con pedata in legno, alzata in legno e parapetto in legno
Ispirazione per una piccola scala a "L" classica con pedata in legno, alzata in legno e parapetto in legno
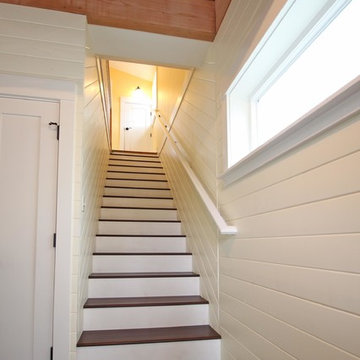
stairway with white risers and dark hardwood treads.
Ispirazione per una piccola scala a rampa dritta chic con pedata in legno, alzata in legno e parapetto in legno
Ispirazione per una piccola scala a rampa dritta chic con pedata in legno, alzata in legno e parapetto in legno
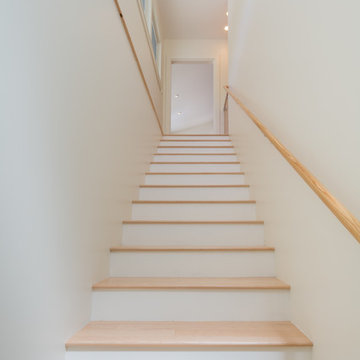
Immagine di una piccola scala a rampa dritta chic con pedata in legno, alzata in legno e parapetto in legno
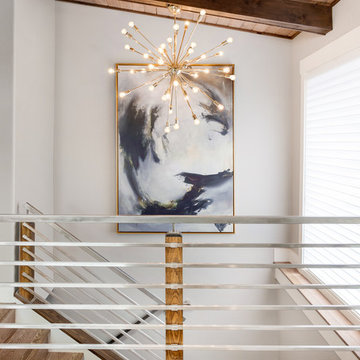
Esempio di una scala a "U" moderna di medie dimensioni con pedata in legno, alzata in legno e parapetto in metallo
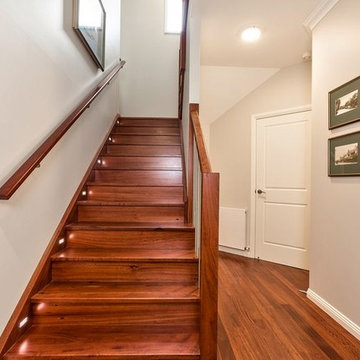
A perfectly finished hardwood timber staircase that contrasts of the white walls.
Small lights have been installed to every second step providing another level of safety particularity at night time.
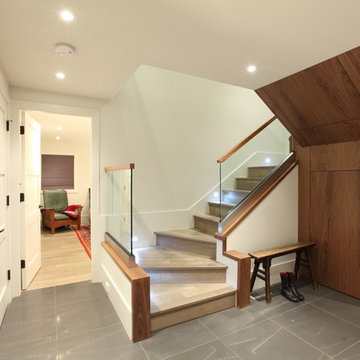
This complete renovation of an existing Japanese shaped house produced a completely new sense of interior space without altering the exterior shell. Open, flowing spaces that transition seamlessly is the new space plans distinct feature.
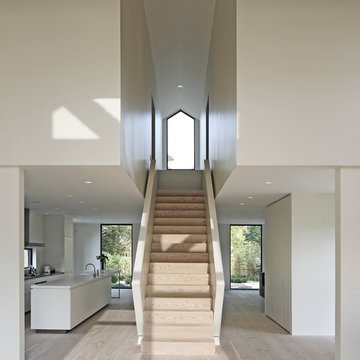
Ispirazione per una scala a rampa dritta moderna con pedata in legno e alzata in legno
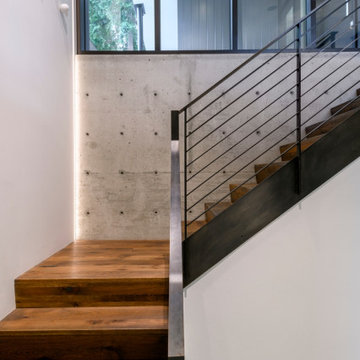
LED light extends from the stair landing to the ceiling.
Foto di una scala a "L" design con pedata in legno, alzata in legno e parapetto in cavi
Foto di una scala a "L" design con pedata in legno, alzata in legno e parapetto in cavi
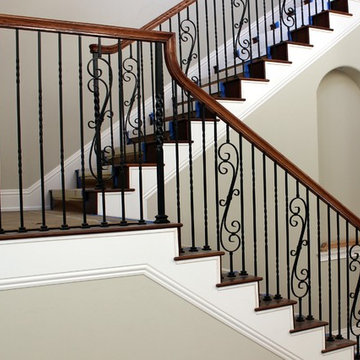
Runner & blue tape on treads shown in photos are for protection while house was being completed.
Idee per una scala chic di medie dimensioni con pedata in legno, alzata in legno e parapetto in legno
Idee per una scala chic di medie dimensioni con pedata in legno, alzata in legno e parapetto in legno
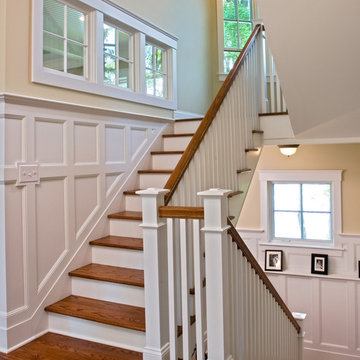
Stained hardwood stair treads and handrails visually pop against the white of the detailed paneling in this stairwell. The interior window wall styling is repeated in the landing
Scott Bergmann Photography
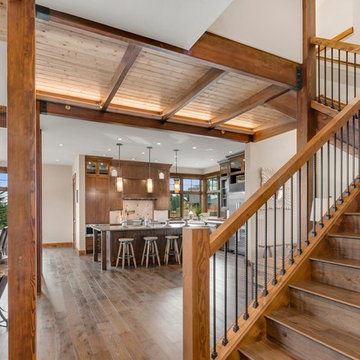
Esempio di una scala a rampa dritta rustica con pedata in legno, alzata in legno e parapetto in materiali misti
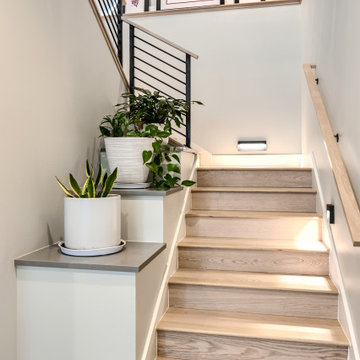
Rodwin Architecture and Skycastle Homes
Location: Boulder, Colorado, USA
This 3,800 sf. modern farmhouse on Roosevelt Ave. in Louisville is lovingly called "Teddy Homesevelt" (AKA “The Ted”) by its owners. The ground floor is a simple, sunny open concept plan revolving around a gourmet kitchen, featuring a large island with a waterfall edge counter. The dining room is anchored by a bespoke Walnut, stone and raw steel dining room storage and display wall. The Great room is perfect for indoor/outdoor entertaining, and flows out to a large covered porch and firepit.
The homeowner’s love their photogenic pooch and the custom dog wash station in the mudroom makes it a delight to take care of her. In the basement there’s a state-of-the art media room, starring a uniquely stunning celestial ceiling and perfectly tuned acoustics. The rest of the basement includes a modern glass wine room, a large family room and a giant stepped window well to bring the daylight in.
The Ted includes two home offices: one sunny study by the foyer and a second larger one that doubles as a guest suite in the ADU above the detached garage.
The home is filled with custom touches: the wide plank White Oak floors merge artfully with the octagonal slate tile in the mudroom; the fireplace mantel and the Great Room’s center support column are both raw steel I-beams; beautiful Doug Fir solid timbers define the welcoming traditional front porch and delineate the main social spaces; and a cozy built-in Walnut breakfast booth is the perfect spot for a Sunday morning cup of coffee.
The two-story custom floating tread stair wraps sinuously around a signature chandelier, and is flooded with light from the giant windows. It arrives on the second floor at a covered front balcony overlooking a beautiful public park. The master bedroom features a fireplace, coffered ceilings, and its own private balcony. Each of the 3-1/2 bathrooms feature gorgeous finishes, but none shines like the master bathroom. With a vaulted ceiling, a stunningly tiled floor, a clean modern floating double vanity, and a glass enclosed “wet room” for the tub and shower, this room is a private spa paradise.
This near Net-Zero home also features a robust energy-efficiency package with a large solar PV array on the roof, a tight envelope, Energy Star windows, electric heat-pump HVAC and EV car chargers.
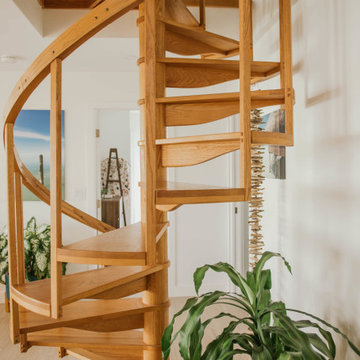
Original wood spiral staircase.
Ispirazione per una piccola scala a chiocciola costiera con pedata in legno, alzata in legno e parapetto in legno
Ispirazione per una piccola scala a chiocciola costiera con pedata in legno, alzata in legno e parapetto in legno
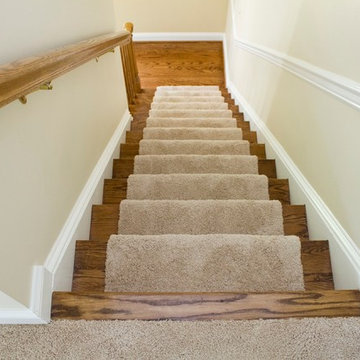
Esempio di una scala a rampa dritta classica di medie dimensioni con pedata in legno e alzata in legno
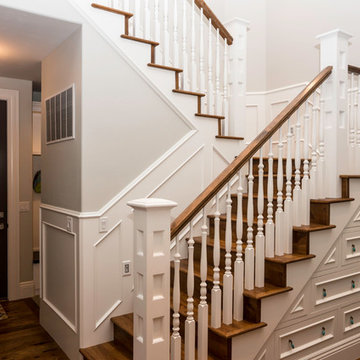
Ispirazione per una scala a "L" american style di medie dimensioni con pedata in legno, alzata in legno e parapetto in legno
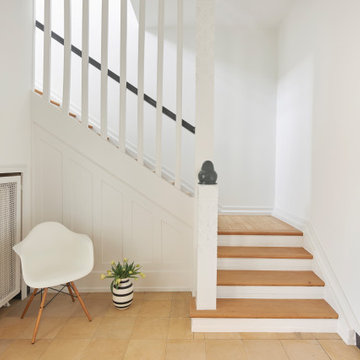
Hell und weiträumig lassen die weiße Lackierung und die aufgearbeiteten Naturholz-Trittstufen das Original-Treppenhaus in der Denkmalvilla erstrahlen. Einen Kontrast bildet der Handlauf im Farbton Down Pipe von Farrow & Ball. | Architekturbüro: CLAUDIA GROTEGUT ARCHITEKTUR + KONZEPT www.claudia-grotegut.de ... Foto: Lioba Schneider | www.liobaschneider.de
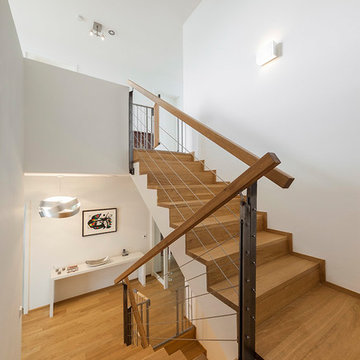
Foto: Jürgen Schmidt, Köln
Idee per una scala a "U" minimal di medie dimensioni con pedata in legno, alzata in legno e parapetto in legno
Idee per una scala a "U" minimal di medie dimensioni con pedata in legno, alzata in legno e parapetto in legno
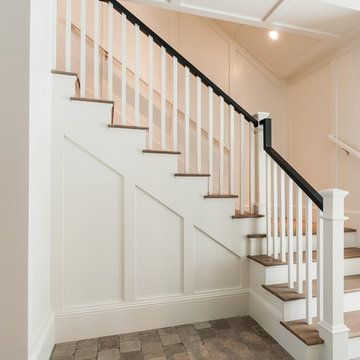
Ispirazione per una scala a "L" stile marino di medie dimensioni con pedata in legno, alzata in legno e parapetto in legno
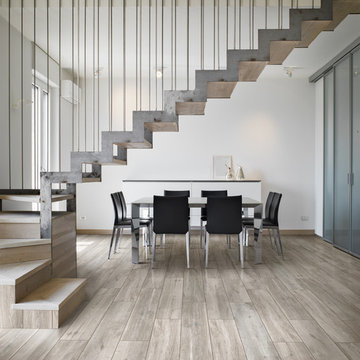
Esempio di una scala a "L" minimal con pedata in legno, alzata in legno e parapetto in cavi
3.206 Foto di scale beige con alzata in legno
8
