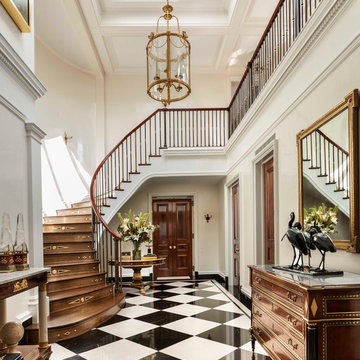3.209 Foto di scale beige con alzata in legno
Filtra anche per:
Budget
Ordina per:Popolari oggi
221 - 240 di 3.209 foto
1 di 3
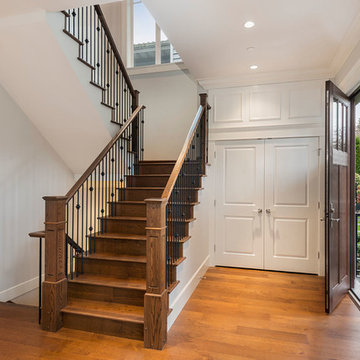
Ispirazione per una grande scala a "U" chic con pedata in legno e alzata in legno

Builder: Thompson Properties,
Interior Designer: Allard & Roberts Interior Design,
Cabinetry: Advance Cabinetry,
Countertops: Mountain Marble & Granite,
Lighting Fixtures: Lux Lighting and Allard & Roberts,
Doors: Sun Mountain Door,
Plumbing & Appliances: Ferguson,
Door & Cabinet Hardware: Bella Hardware & Bath
Photography: David Dietrich Photography
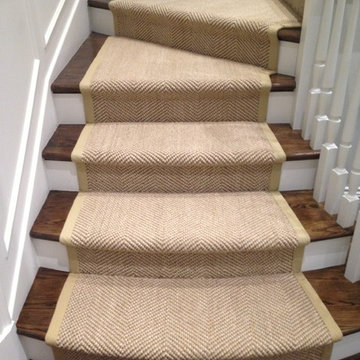
Slightly Curved Stair Runner with Cotton Wide Binding. Custom Template Created and Installed to Fit Perfectly.
Foto di una scala curva chic di medie dimensioni con pedata in legno e alzata in legno
Foto di una scala curva chic di medie dimensioni con pedata in legno e alzata in legno

Våningarna binds samman av trappan som sicksackar sig upp mellan de fem halvplanen.
The floors are linked by the staircase that zigzags up between the five levels.
Åke Eson Lindman, www.lindmanphotography.com
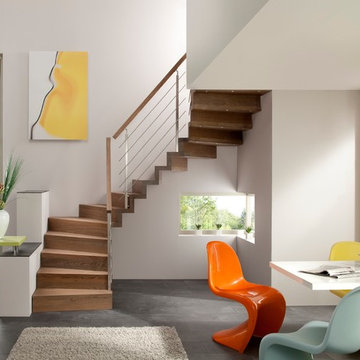
Escalier suspendu Linea
Immagine di una scala curva contemporanea di medie dimensioni con pedata in legno e alzata in legno
Immagine di una scala curva contemporanea di medie dimensioni con pedata in legno e alzata in legno
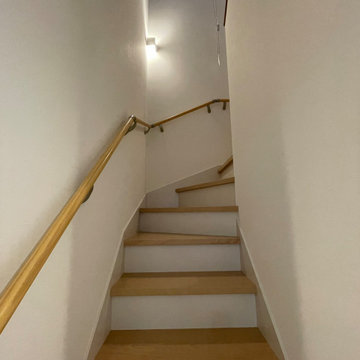
Immagine di una scala a "U" scandinava di medie dimensioni con pedata in legno, alzata in legno, parapetto in legno e carta da parati
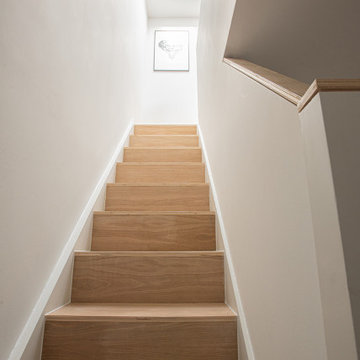
Esempio di una scala a "U" nordica di medie dimensioni con pedata in legno, alzata in legno e parapetto in legno
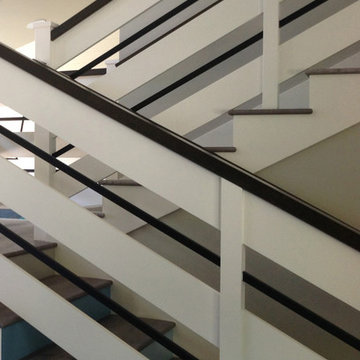
Ispirazione per una piccola scala a "U" country con pedata in legno, alzata in legno e parapetto in materiali misti
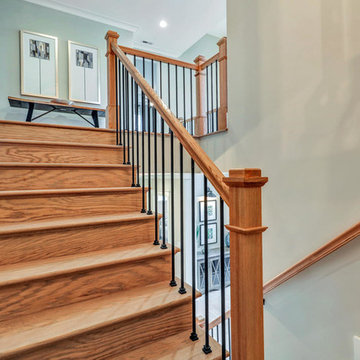
Ispirazione per una grande scala a "U" stile americano con pedata in legno, alzata in legno e parapetto in metallo
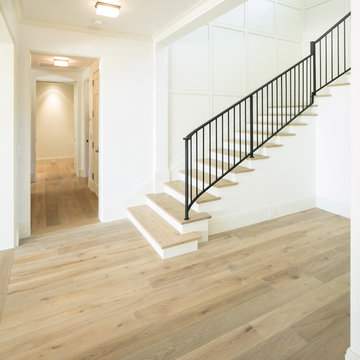
Immagine di una scala curva chic di medie dimensioni con pedata in metallo e alzata in legno
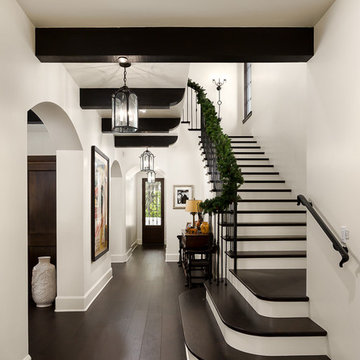
Clark Dugger
Foto di una scala curva mediterranea con pedata in legno, alzata in legno e parapetto in metallo
Foto di una scala curva mediterranea con pedata in legno, alzata in legno e parapetto in metallo
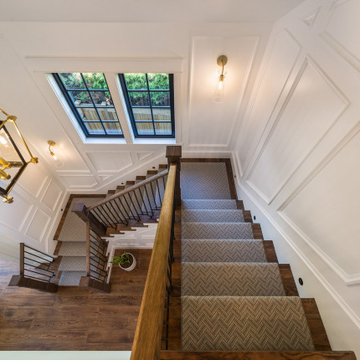
With two teen daughters, a one bathroom house isn’t going to cut it. In order to keep the peace, our clients tore down an existing house in Richmond, BC to build a dream home suitable for a growing family. The plan. To keep the business on the main floor, complete with gym and media room, and have the bedrooms on the upper floor to retreat to for moments of tranquility. Designed in an Arts and Crafts manner, the home’s facade and interior impeccably flow together. Most of the rooms have craftsman style custom millwork designed for continuity. The highlight of the main floor is the dining room with a ridge skylight where ship-lap and exposed beams are used as finishing touches. Large windows were installed throughout to maximize light and two covered outdoor patios built for extra square footage. The kitchen overlooks the great room and comes with a separate wok kitchen. You can never have too many kitchens! The upper floor was designed with a Jack and Jill bathroom for the girls and a fourth bedroom with en-suite for one of them to move to when the need presents itself. Mom and dad thought things through and kept their master bedroom and en-suite on the opposite side of the floor. With such a well thought out floor plan, this home is sure to please for years to come.
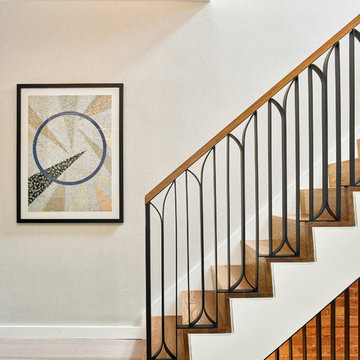
The geometry of the stair handrail is a nod to art deco forms; made in black powder coated steel, and capped with a walnut handrail. The stair is flooded with light from a skylight above, illuminating a subtly textured wall covering, that evokes a soft, plaster finish.
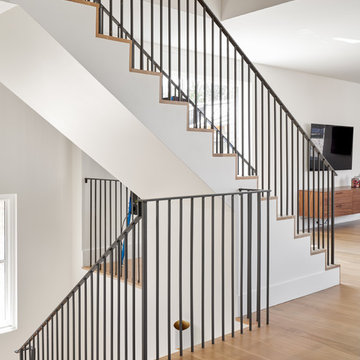
Immagine di una grande scala a "L" classica con pedata in legno, alzata in legno e parapetto in metallo
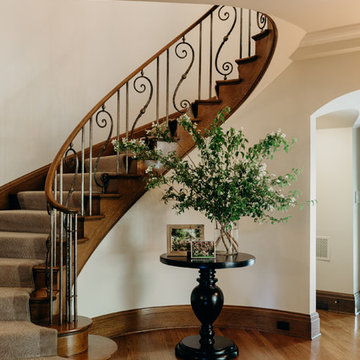
Foto di una scala curva tradizionale di medie dimensioni con parapetto in materiali misti, pedata in legno e alzata in legno
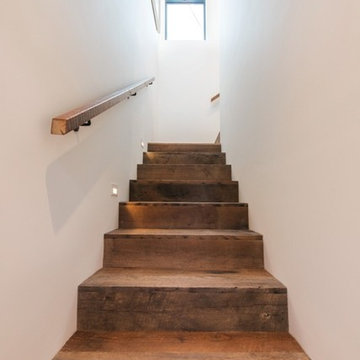
Ispirazione per una scala a "L" moderna di medie dimensioni con pedata in legno e alzata in legno
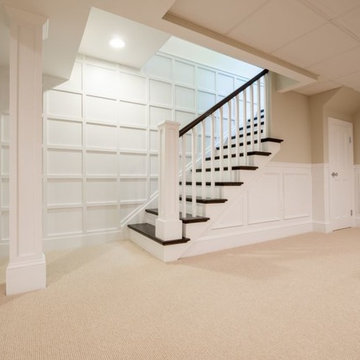
This dramatic open (door-less) entry to this finished basement works beautifully .
Though removing the "typical" basement door is unusual, it nevertheless works and adds another dimension to the home.
The dramatic paneled wall along the staircase creates visual excitement and helps introduce the mill work that's in the rest of this dramatic and unusual space.
This home was featured in Philadelphia Magazine August 2014 issue
RUDLOFF Custom Builders, is a residential construction company that connects with clients early in the design phase to ensure every detail of your project is captured just as you imagined. RUDLOFF Custom Builders will create the project of your dreams that is executed by on-site project managers and skilled craftsman, while creating lifetime client relationships that are build on trust and integrity.
We are a full service, certified remodeling company that covers all of the Philadelphia suburban area including West Chester, Gladwynne, Malvern, Wayne, Haverford and more.
As a 6 time Best of Houzz winner, we look forward to working with you on your next project.
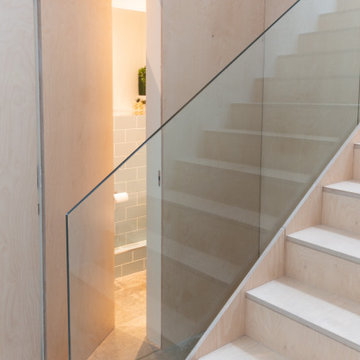
Idee per una scala a "U" moderna con pedata in legno, alzata in legno, parapetto in vetro e pannellatura

With views out to sea, ocean breezes, and an east-facing aspect, our challenge was to create 2 light-filled homes which will be comfortable through the year. The form of the design has been carefully considered to compliment the surroundings in shape, scale and form, with an understated contemporary appearance. Skillion roofs and raked ceilings, along with large expanses of northern glass and light-well stairs draw light into each unit and encourage cross ventilation. Each home embraces the views from upper floor living areas and decks, with feature green roof gardens adding colour and texture to the street frontage as well as providing privacy and shade. Family living areas open onto lush and shaded garden courtyards at ground level for easy-care family beach living. Materials selection for longevity and beauty include weatherboard, corten steel and hardwood, creating a timeless 'beach-vibe'.
3.209 Foto di scale beige con alzata in legno
12
