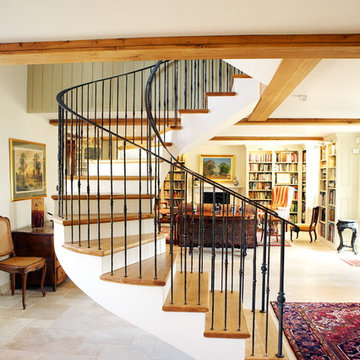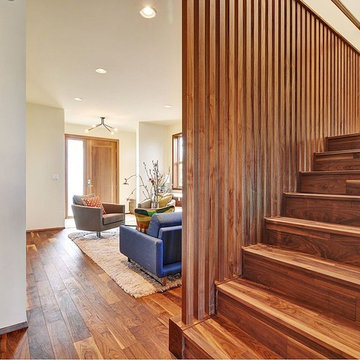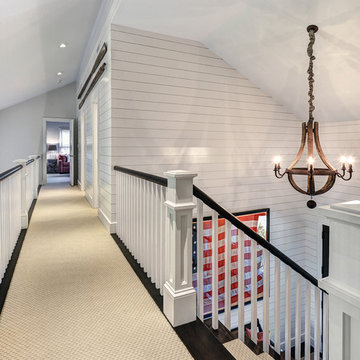3.215 Foto di scale beige con alzata in legno
Filtra anche per:
Budget
Ordina per:Popolari oggi
261 - 280 di 3.215 foto
1 di 3
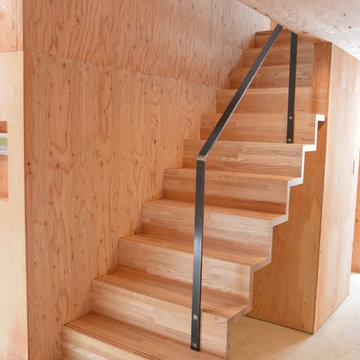
Esempio di una piccola scala a rampa dritta minimalista con pedata in legno, alzata in legno e parapetto in metallo
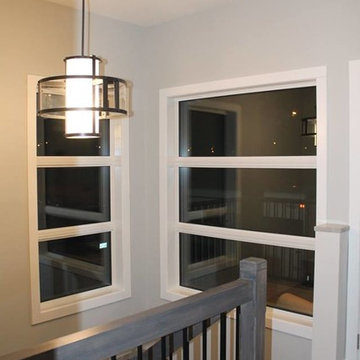
Idee per una scala curva tradizionale di medie dimensioni con pedata in legno e alzata in legno
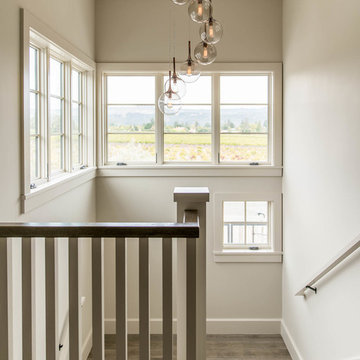
Esempio di una scala a "U" design con pedata in legno e alzata in legno
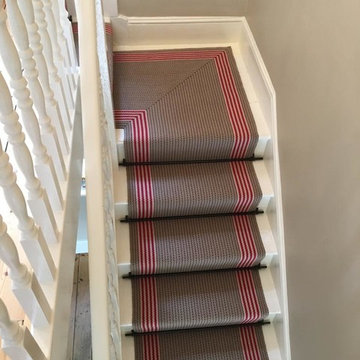
Roger Oates Flaxman Berry stair carpet fitted to white painted staircase with black stair rods in Victorian property in Hartley Wintney, Hampshire
Ispirazione per una scala a "L" vittoriana con pedata in legno, alzata in legno e parapetto in legno
Ispirazione per una scala a "L" vittoriana con pedata in legno, alzata in legno e parapetto in legno
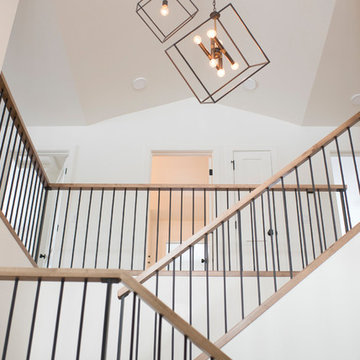
Brianna Hughes
Idee per una scala a "U" country con pedata in legno, alzata in legno e parapetto in metallo
Idee per una scala a "U" country con pedata in legno, alzata in legno e parapetto in metallo
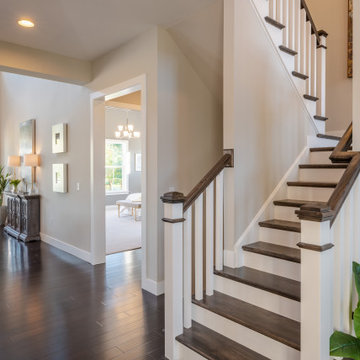
This 2-story home includes a 3- car garage with mudroom entry, an inviting front porch with decorative posts, and a screened-in porch. The home features an open floor plan with 10’ ceilings on the 1st floor and impressive detailing throughout. A dramatic 2-story ceiling creates a grand first impression in the foyer, where hardwood flooring extends into the adjacent formal dining room elegant coffered ceiling accented by craftsman style wainscoting and chair rail. Just beyond the Foyer, the great room with a 2-story ceiling, the kitchen, breakfast area, and hearth room share an open plan. The spacious kitchen includes that opens to the breakfast area, quartz countertops with tile backsplash, stainless steel appliances, attractive cabinetry with crown molding, and a corner pantry. The connecting hearth room is a cozy retreat that includes a gas fireplace with stone surround and shiplap. The floor plan also includes a study with French doors and a convenient bonus room for additional flexible living space. The first-floor owner’s suite boasts an expansive closet, and a private bathroom with a shower, freestanding tub, and double bowl vanity. On the 2nd floor is a versatile loft area overlooking the great room, 2 full baths, and 3 bedrooms with spacious closets.
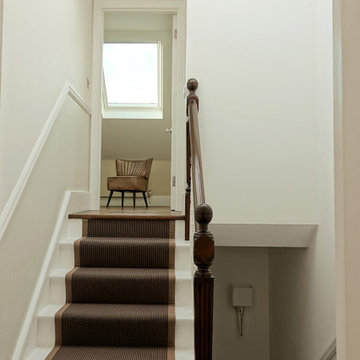
Idee per una grande scala vittoriana con pedata in moquette, alzata in legno e parapetto in legno
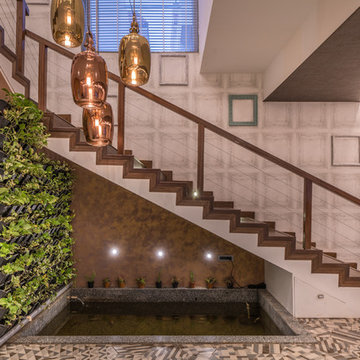
Ricken Desai Photography
Idee per una scala contemporanea con pedata in legno, alzata in legno e parapetto in cavi
Idee per una scala contemporanea con pedata in legno, alzata in legno e parapetto in cavi
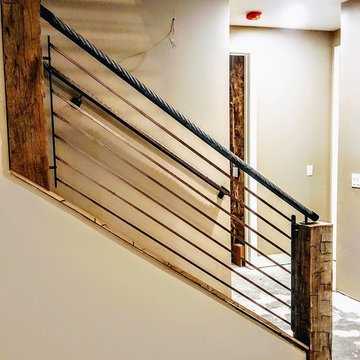
This was really fun and unique project. This client was building a home up in the mountains. He came to us with an idea even before the home was constructed. He knew he wanted something different but also something that would really bring out his home and make the entry way "pop." Together we were able to come up with this idea because of another railing I had done the year before. The beams are made of reclaimed wood. The pickets are copper bar and the hand rail is reclaimed heavy equipment cable. It really came together really nice.
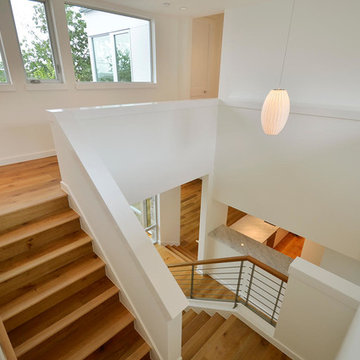
Allison Cartwright
Foto di una grande scala a "U" minimalista con pedata in legno e alzata in legno
Foto di una grande scala a "U" minimalista con pedata in legno e alzata in legno
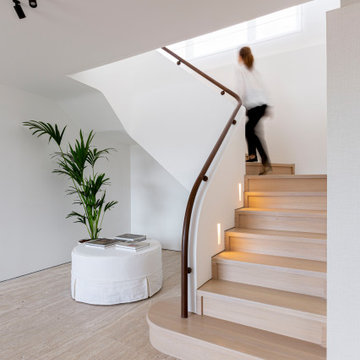
Esempio di una scala a "U" minimal con pedata in legno, alzata in legno e parapetto in materiali misti
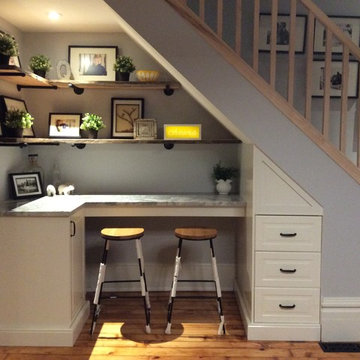
We added custom storage and a desk area under these stairs to optimize usable space for our client.
Esempio di una piccola scala a rampa dritta stile shabby con pedata in legno, alzata in legno e parapetto in legno
Esempio di una piccola scala a rampa dritta stile shabby con pedata in legno, alzata in legno e parapetto in legno
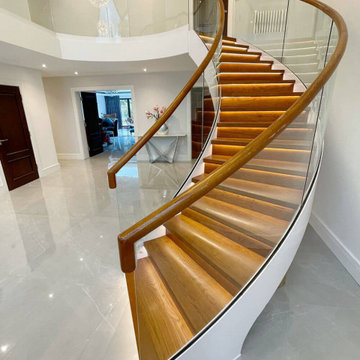
We had designed and fabricated this grand curved stair on UK Stair Regulations “Approved_Document_K”.The client had chosen a curved glass stair instead of a traditional wood stair to create modern, safe, efficient, and different spaces. The stylish grand entrance curved staircase makes the house very impressive.
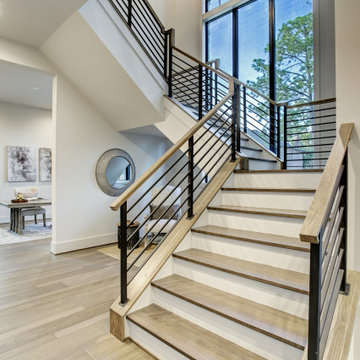
Esempio di un'ampia scala a "U" design con alzata in legno e parapetto in materiali misti
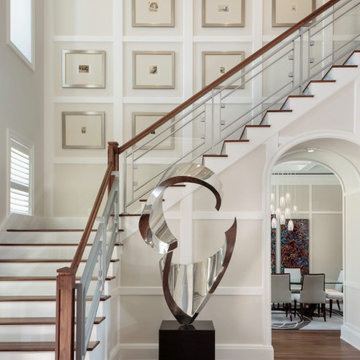
Ispirazione per una grande scala a "L" mediterranea con pedata in legno, alzata in legno, parapetto in materiali misti e decorazioni per pareti
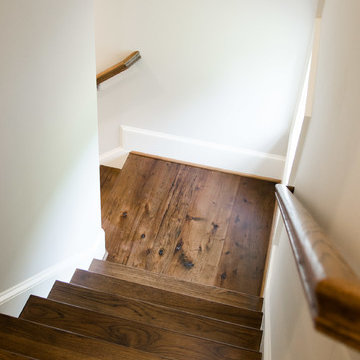
Located in the coveted West End of downtown Greenville, SC, Park Place on Hudson St. brings new living to old Greenville. Just a half-mile from Flour Field, a short walk to the Swamp Rabbit Trail, and steps away from the future Unity Park, this community is ideal for families young and old. The craftsman style town home community consists of twenty-three units, thirteen with 3 beds/2.5 baths and ten with 2 beds/2.5baths.
The design concept they came up with was simple – three separate buildings with two basic floors plans that were fully customizable. Each unit came standard with an elevator, hardwood floors, high-end Kitchen Aid appliances, Moen plumbing fixtures, tile showers, granite countertops, wood shelving in all closets, LED recessed lighting in all rooms, private balconies with built-in grill stations and large sliding glass doors. While the outside craftsman design with large front and back porches was set by the city, the interiors were fully customizable. The homeowners would meet with a designer at the Park Place on Hudson Showroom to pick from a selection of standard options, all items that would go in their home. From cabinets to door handles, from tile to paint colors, there was virtually no interior feature that the owners did not have the option to choose. They also had the ability to fully customize their unit with upgrades by meeting with each vendor individually and selecting the products for their home – some of the owners even choose to re-design the floor plans to better fit their lifestyle.
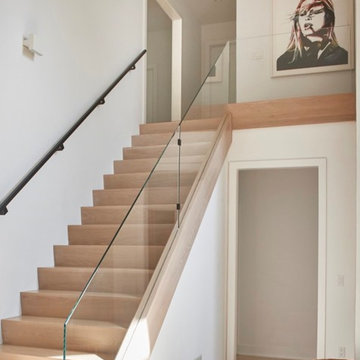
Idee per una scala a rampa dritta design con pedata in legno, alzata in legno e parapetto in vetro
3.215 Foto di scale beige con alzata in legno
14
