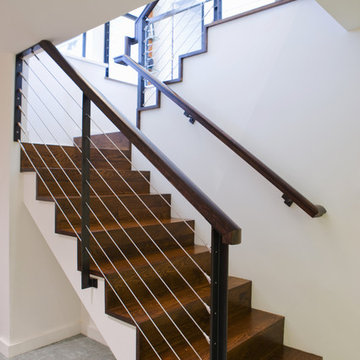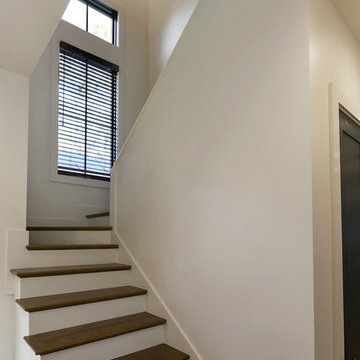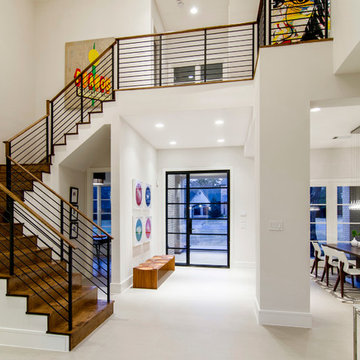3.206 Foto di scale beige con alzata in legno
Filtra anche per:
Budget
Ordina per:Popolari oggi
241 - 260 di 3.206 foto
1 di 3
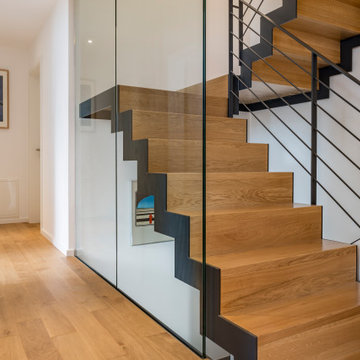
Foto di una scala a "U" minimal con pedata in legno, alzata in legno e parapetto in metallo
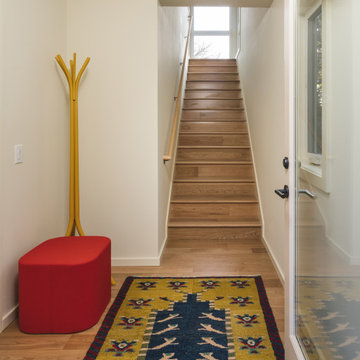
A new garage incorporates an accessory dwelling unit for a SW Portland family, desiring to expand their property for multi-generational living. Simple, clean, space-conscious minimalism and budget finishes make for a tidy home with ample daylight and lush garden views.
Photos by KuDa Photography
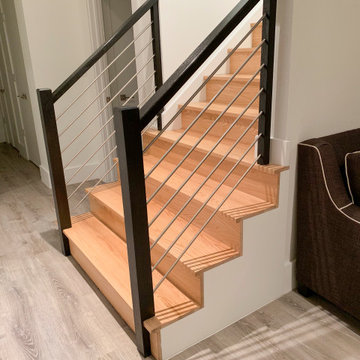
Natural wood handrails and steps (paired with black horizontal rails), invite owners and guess to explore upper and bottom levels of this recently built home; it also features a custom spiral staircase with jet-black metal triangular frames designed to support natural wood steps. CSC 1976-2020 © Century Stair Company. ® All rights reserved.
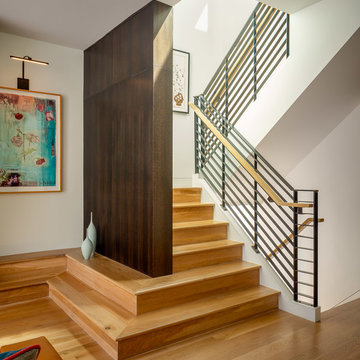
Ispirazione per una grande scala a "U" minimalista con pedata in legno, alzata in legno, parapetto in cavi e decorazioni per pareti
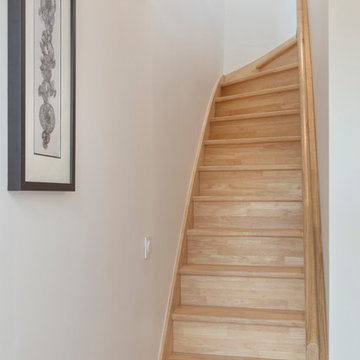
Stéphane Durieu
Immagine di una piccola scala a "L" contemporanea con pedata in legno, alzata in legno e parapetto in legno
Immagine di una piccola scala a "L" contemporanea con pedata in legno, alzata in legno e parapetto in legno
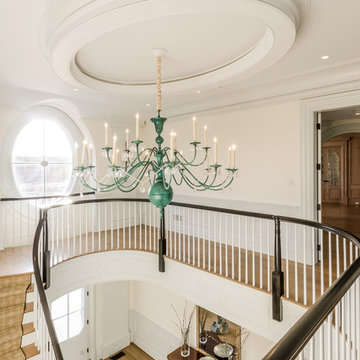
Esempio di una grande scala curva tradizionale con pedata in legno, alzata in legno e parapetto in legno
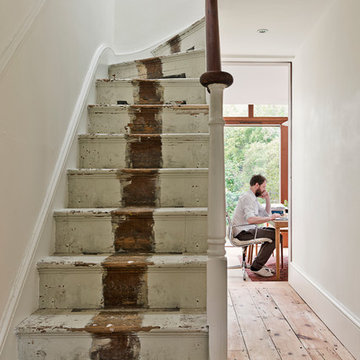
Justin Paget
Idee per una piccola scala a "L" minimalista con pedata in legno e alzata in legno
Idee per una piccola scala a "L" minimalista con pedata in legno e alzata in legno
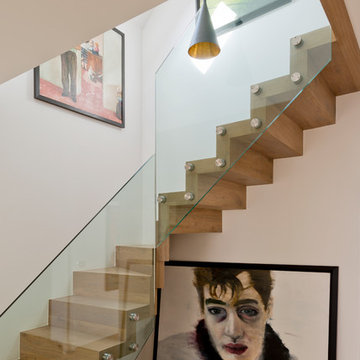
Bespoke designed oak staircase with winder
Ispirazione per una scala a "L" minimal di medie dimensioni con pedata in legno e alzata in legno
Ispirazione per una scala a "L" minimal di medie dimensioni con pedata in legno e alzata in legno
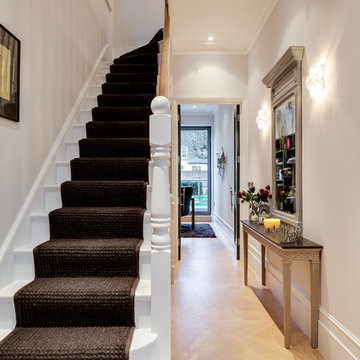
Chris Snook
Esempio di una piccola scala a "L" vittoriana con pedata in legno e alzata in legno
Esempio di una piccola scala a "L" vittoriana con pedata in legno e alzata in legno
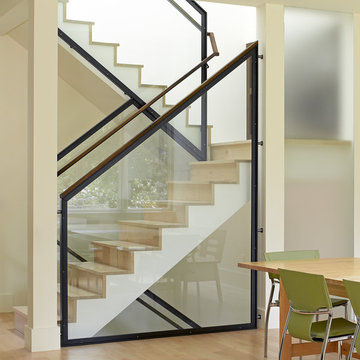
This project aims to be the first residence in San Francisco that is completely self-powering and carbon neutral. The architecture has been developed in conjunction with the mechanical systems and landscape design, each influencing the other to arrive at an integrated solution. Working from the historic façade, the design preserves the traditional formal parlors transitioning to an open plan at the central stairwell which defines the distinction between eras. The new floor plates act as passive solar collectors and radiant tubing redistributes collected warmth to the original, North facing portions of the house. Careful consideration has been given to the envelope design in order to reduce the overall space conditioning needs, retrofitting the old and maximizing insulation in the new.
Photographer Ken Gutmaker

Proyecto realizado por The Room Studio
Fotografías: Mauricio Fuertes
Foto di una scala a "U" nordica di medie dimensioni con pedata in legno, alzata in legno e parapetto in vetro
Foto di una scala a "U" nordica di medie dimensioni con pedata in legno, alzata in legno e parapetto in vetro
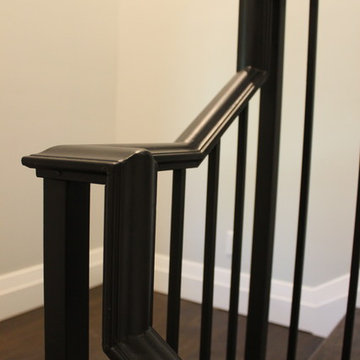
Custom stair and balcony balustrades in a Captiva Island home. The wrought iron balustrade was custom made in the Trimcraft Production Facility, then completed with a custom painted finish. Comprising a 2 1/4” wide “Dixie Cap” handrail, 1 1/4” square newels and 1/2” square balusters.
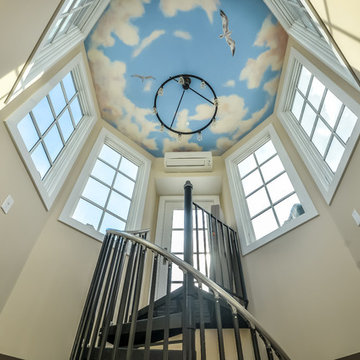
Esempio di una grande scala a chiocciola costiera con pedata in legno e alzata in legno
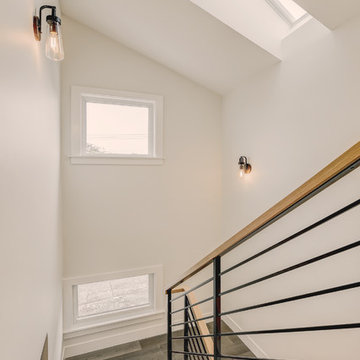
Photo by Travis Peterson.
Foto di una piccola scala a "U" design con pedata in legno, alzata in legno e parapetto in metallo
Foto di una piccola scala a "U" design con pedata in legno, alzata in legno e parapetto in metallo
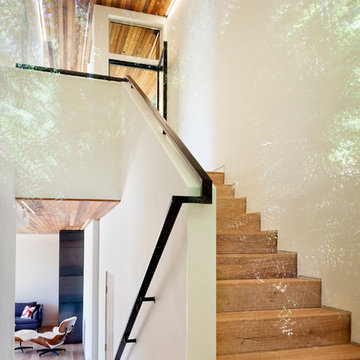
Tim Bies
Foto di una piccola scala a "U" minimalista con pedata in legno, alzata in legno e parapetto in metallo
Foto di una piccola scala a "U" minimalista con pedata in legno, alzata in legno e parapetto in metallo
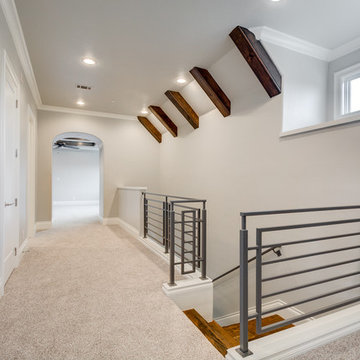
This home was designed and built with a traditional exterior with a modern feel interior to keep the house more transitional.
Foto di una scala a "L" classica di medie dimensioni con pedata in legno e alzata in legno
Foto di una scala a "L" classica di medie dimensioni con pedata in legno e alzata in legno
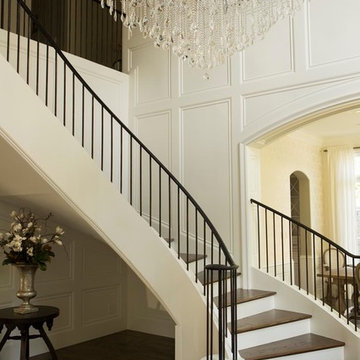
Ispirazione per una scala curva classica con pedata in legno e alzata in legno
3.206 Foto di scale beige con alzata in legno
13
