1.179 Foto di scale american style con parapetto in legno
Filtra anche per:
Budget
Ordina per:Popolari oggi
181 - 200 di 1.179 foto
1 di 3
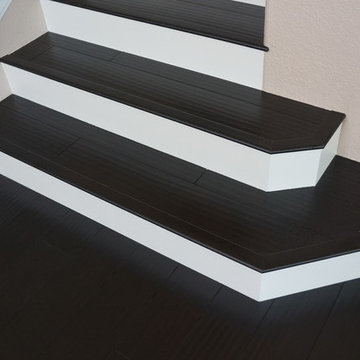
Esempio di una scala a rampa dritta stile americano di medie dimensioni con pedata in legno, alzata in legno verniciato e parapetto in legno
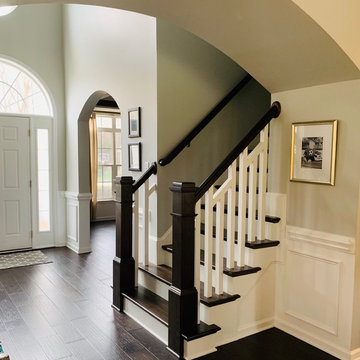
Classic Craftsman Remodel...Large Hickory Box Newels, custom craftsman baluster design
Esempio di una grande scala a rampa dritta american style con pedata in legno, alzata in legno e parapetto in legno
Esempio di una grande scala a rampa dritta american style con pedata in legno, alzata in legno e parapetto in legno
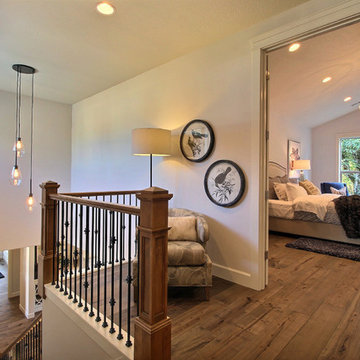
Paint by Sherwin Williams
Body Color - City Loft - SW 7631
Trim Color - Custom Color - SW 8975/3535
Master Suite & Guest Bath - Site White - SW 7070
Girls' Rooms & Bath - White Beet - SW 6287
Exposed Beams & Banister Stain - Banister Beige - SW 3128-B
Gas Fireplace by Heat & Glo
Flooring & Tile by Macadam Floor & Design
Hardwood by Kentwood Floors
Hardwood Product Originals Series - Plateau in Brushed Hard Maple
Kitchen Backsplash by Tierra Sol
Tile Product - Tencer Tiempo in Glossy Shadow
Kitchen Backsplash Accent by Walker Zanger
Tile Product - Duquesa Tile in Jasmine
Sinks by Decolav
Slab Countertops by Wall to Wall Stone Corp
Kitchen Quartz Product True North Calcutta
Master Suite Quartz Product True North Venato Extra
Girls' Bath Quartz Product True North Pebble Beach
All Other Quartz Product True North Light Silt
Windows by Milgard Windows & Doors
Window Product Style Line® Series
Window Supplier Troyco - Window & Door
Window Treatments by Budget Blinds
Lighting by Destination Lighting
Fixtures by Crystorama Lighting
Interior Design by Tiffany Home Design
Custom Cabinetry & Storage by Northwood Cabinets
Customized & Built by Cascade West Development
Photography by ExposioHDR Portland
Original Plans by Alan Mascord Design Associates
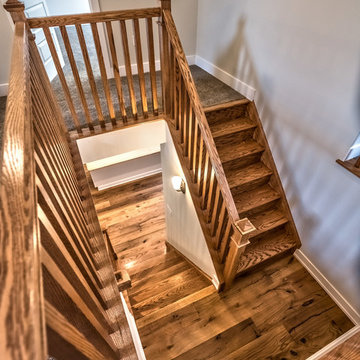
stained oak U shaped stairwell w/ oak stained railing
Ispirazione per una grande scala a "U" american style con pedata in legno, alzata in legno e parapetto in legno
Ispirazione per una grande scala a "U" american style con pedata in legno, alzata in legno e parapetto in legno
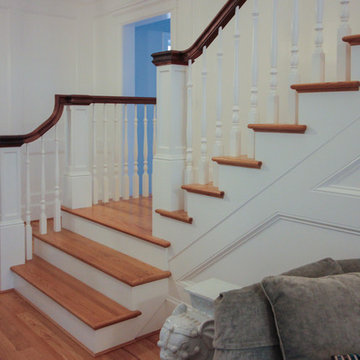
"The staircase remains an iconic expression of the technological and artistic innovation of modern times." [Dethier, Jean. (2013). Staircases/The Architecture of Ascent. New York: The Vendome Press.] A discerning client selected us to design and build this strong staircase; a magnificent visual point for the main entrance in this recently built residence. The structure features square white-painted newel posts, custom-turned wooden balusters (painted white), red oak treads, a beautifully finished walnut handrail system, and ceiling-to-floor wainscoting complementing beautifully the detailed decorative architectural trims in adjacent spaces. CSC © 1976-2020 Century Stair Company. All rights reserved.
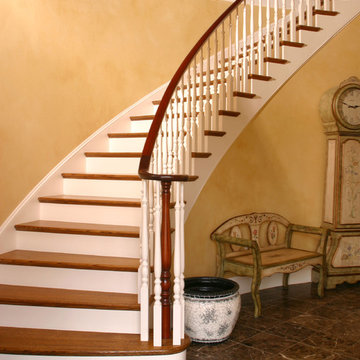
Immagine di una grande scala curva stile americano con pedata in legno, alzata in legno e parapetto in legno
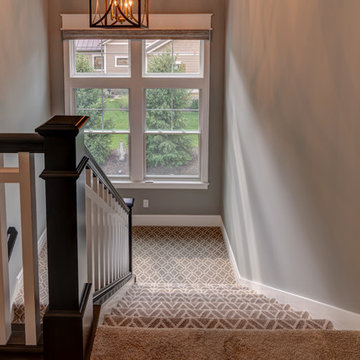
This two-toned staircase is completed with a patterned carpet.
Photo Credit: Tom Graham
Esempio di una scala a "U" stile americano con parapetto in legno
Esempio di una scala a "U" stile americano con parapetto in legno
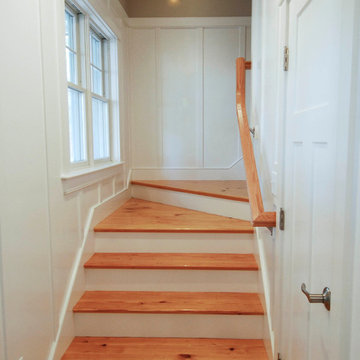
Staircase
Immagine di una scala a "L" american style di medie dimensioni con pedata in legno, alzata in legno verniciato e parapetto in legno
Immagine di una scala a "L" american style di medie dimensioni con pedata in legno, alzata in legno verniciato e parapetto in legno
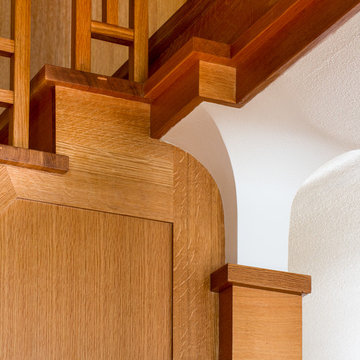
Ispirazione per una scala a chiocciola american style di medie dimensioni con pedata in legno, alzata in legno e parapetto in legno
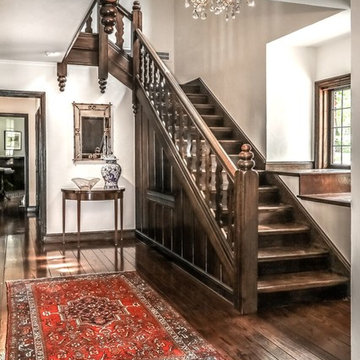
Idee per una scala a rampa dritta stile americano di medie dimensioni con pedata in legno, alzata in legno e parapetto in legno
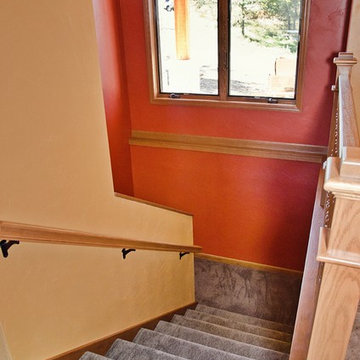
Here is the stairs to the walkout basement -- with just enough light from that country sun.
Foto di una scala stile americano di medie dimensioni con pedata in moquette, alzata in moquette e parapetto in legno
Foto di una scala stile americano di medie dimensioni con pedata in moquette, alzata in moquette e parapetto in legno
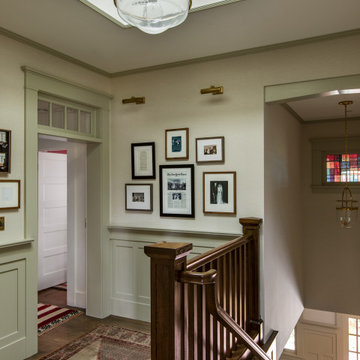
Ispirazione per una scala a rampa dritta american style con alzata in legno e parapetto in legno
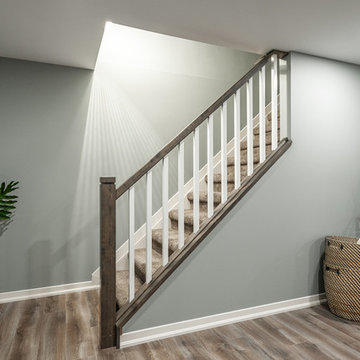
The wood stained and white painted stairs create a fresh contemporary look that lends itself nicely to tying in the rest of the living space. The carpet transitions nicely in texture and colour to the wood laminate floor that is found throughout the rest of the basement.
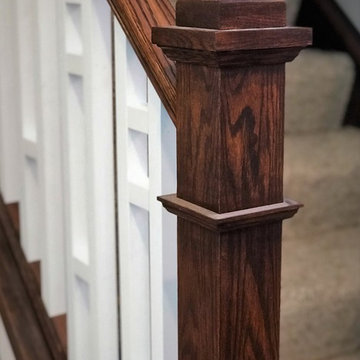
Stair and Handrail - J Churchill
Foto di una scala a rampa dritta stile americano con pedata in moquette, alzata in moquette e parapetto in legno
Foto di una scala a rampa dritta stile americano con pedata in moquette, alzata in moquette e parapetto in legno
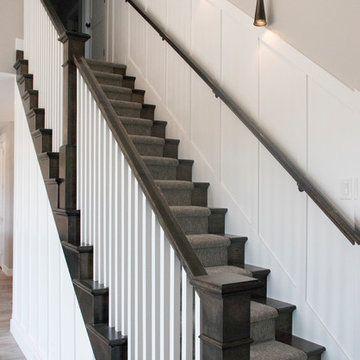
Two Tone Wood Staircase
Foto di una scala a rampa dritta american style di medie dimensioni con pedata in moquette, alzata in moquette e parapetto in legno
Foto di una scala a rampa dritta american style di medie dimensioni con pedata in moquette, alzata in moquette e parapetto in legno
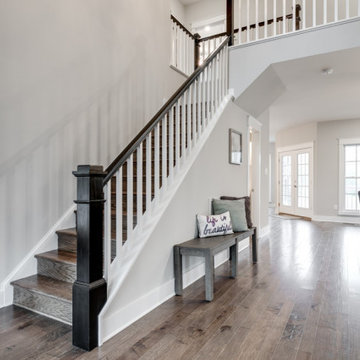
Brand new home in HOT Northside. If you are looking for the conveniences and low maintenance of new and the feel of an established historic neighborhood…Here it is! Enter this stately colonial to find lovely 2-story foyer, stunning living and dining rooms. Fabulous huge open kitchen and family room featuring huge island perfect for entertaining, tile back splash, stainless appliances, farmhouse sink and great lighting! Butler’s pantry with great storage- great staging spot for your parties. Family room with built in bookcases and gas fireplace with easy access to outdoor rear porch makes for great flow. Upstairs find a luxurious master suite. Master bath features large tiled shower and lovely slipper soaking tub. His and her closets. 3 additional bedrooms are great size. Southern bedrooms share a Jack and Jill bath and 4th bedroom has a private bath. Lovely light fixtures and great detail throughout!
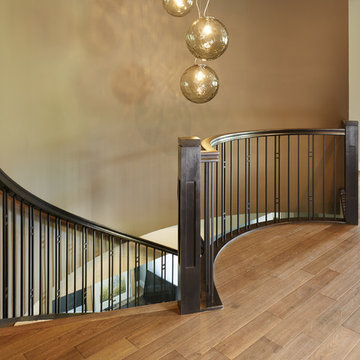
Ryan Patrick Kelly Photographs
Esempio di una scala curva american style con pedata in moquette, nessuna alzata e parapetto in legno
Esempio di una scala curva american style con pedata in moquette, nessuna alzata e parapetto in legno
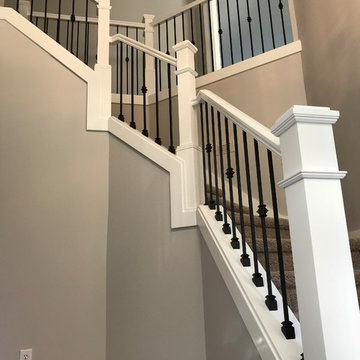
Portland Stair Company
Immagine di una scala curva stile americano di medie dimensioni con pedata in moquette, alzata in moquette e parapetto in legno
Immagine di una scala curva stile americano di medie dimensioni con pedata in moquette, alzata in moquette e parapetto in legno
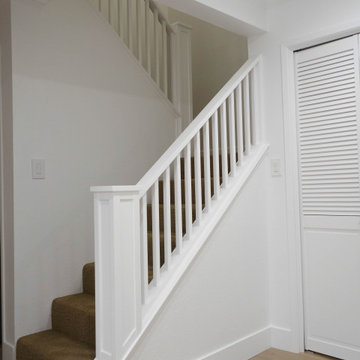
Custom made Craftsman staircase
Idee per una scala stile americano con alzata in moquette e parapetto in legno
Idee per una scala stile americano con alzata in moquette e parapetto in legno
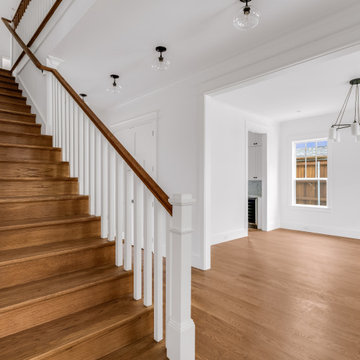
Charming custom Craftsman home in East Dallas.
Ispirazione per una grande scala a rampa dritta stile americano con pedata in legno, alzata in legno e parapetto in legno
Ispirazione per una grande scala a rampa dritta stile americano con pedata in legno, alzata in legno e parapetto in legno
1.179 Foto di scale american style con parapetto in legno
10