17.018 Foto di scale a "U"
Filtra anche per:
Budget
Ordina per:Popolari oggi
121 - 140 di 17.018 foto
1 di 3
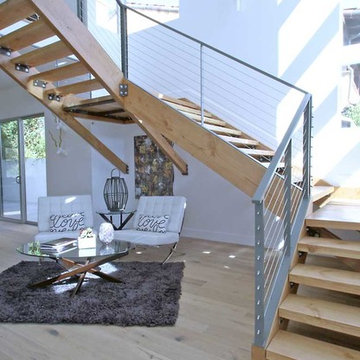
Custom wood floating stair in the double-height entry hall
Immagine di una grande scala a "U" moderna con pedata in legno, nessuna alzata e parapetto in metallo
Immagine di una grande scala a "U" moderna con pedata in legno, nessuna alzata e parapetto in metallo
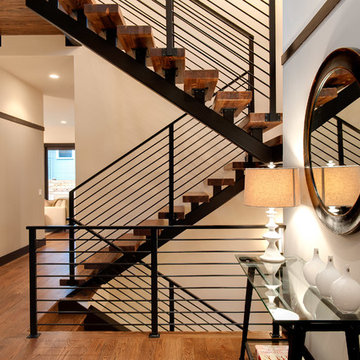
Immagine di una scala a "U" contemporanea con pedata in legno, nessuna alzata e parapetto in metallo
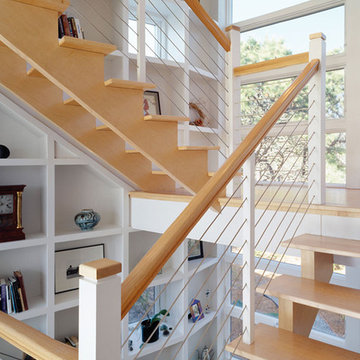
Custom CableRail in Custom Fabricated Frames
Moskow Linn Architects,
Greg Premru Photographer
Esempio di una scala a "U" industriale con pedata in legno, nessuna alzata, parapetto in cavi e decorazioni per pareti
Esempio di una scala a "U" industriale con pedata in legno, nessuna alzata, parapetto in cavi e decorazioni per pareti
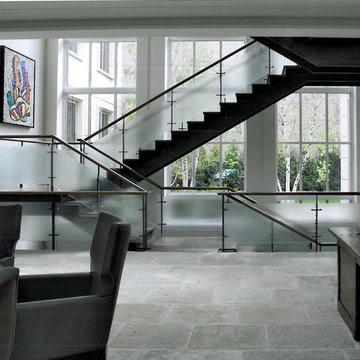
Wayne Cable Photography
Foto di una scala a "U" contemporanea con parapetto in vetro
Foto di una scala a "U" contemporanea con parapetto in vetro

Entry way with a collection of contemporary painting and sculpture; Photo by Lee Lormand
Ispirazione per una scala a "U" design di medie dimensioni con pedata in legno, alzata in legno verniciato e parapetto in materiali misti
Ispirazione per una scala a "U" design di medie dimensioni con pedata in legno, alzata in legno verniciato e parapetto in materiali misti
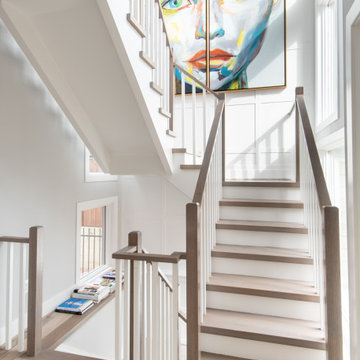
Ispirazione per una scala a "U" classica con pedata in legno, alzata in legno verniciato e parapetto in legno
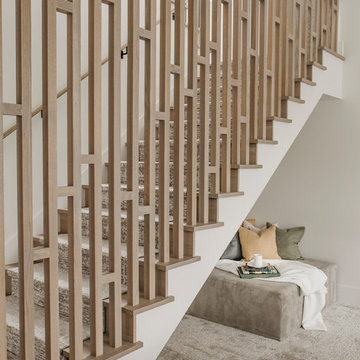
An Indoor Lady
Ispirazione per una scala a "U" minimal di medie dimensioni con pedata in moquette, alzata in moquette e parapetto in legno
Ispirazione per una scala a "U" minimal di medie dimensioni con pedata in moquette, alzata in moquette e parapetto in legno
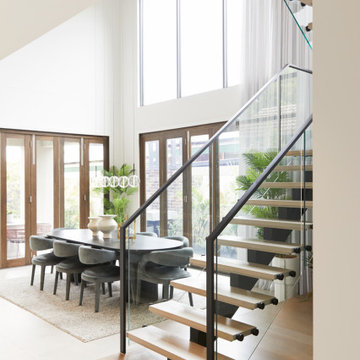
Combining beautiful elements such as Victorian Ash treads with a glass balustrade and contemporary black steel handrail, Jasper Road is both an elegant exponent of craft as well as a bold feature.
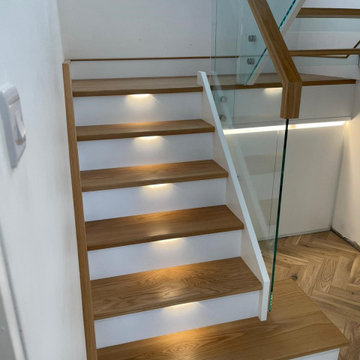
New Oak and White closed string staircase. The first section has white closed risers with tread lighting to create that floating effect but enabling our client to have storage behind it. The top section is open riser with glass sub-risers to allow the natural light to flood through to the hall way from the large window on the half landing.
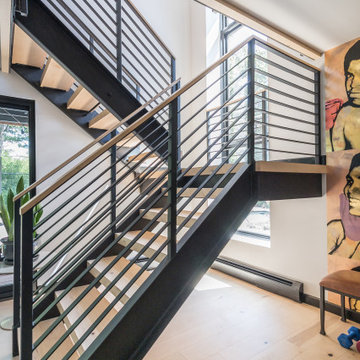
The steel staircase joins the home office and boxing gym to the master bedroom and bath above, with stunning views of the back yard pool and deck. AJD Builders; In House Photography.

The new stair winds through a light-filled tower separated with a vertical walnut screen wall.
Foto di una piccola scala a "U" american style con pedata in legno, alzata in legno e parapetto in metallo
Foto di una piccola scala a "U" american style con pedata in legno, alzata in legno e parapetto in metallo
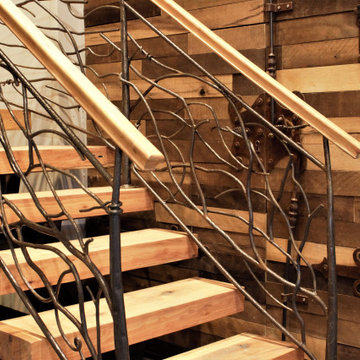
Ispirazione per una grande scala a "U" rustica con pedata in legno, nessuna alzata e parapetto in materiali misti
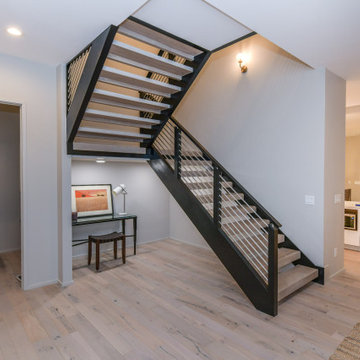
Esempio di una scala a "U" moderna di medie dimensioni con pedata in legno, nessuna alzata e parapetto in cavi
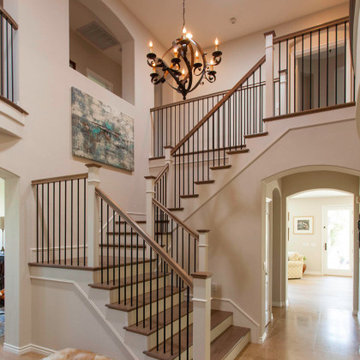
Ispirazione per una scala a "U" tradizionale con pedata in legno, alzata in legno verniciato e parapetto in materiali misti
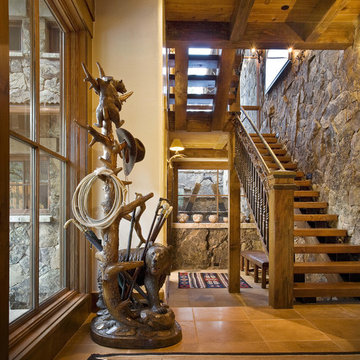
Foto di una scala a "U" rustica con pedata in legno, nessuna alzata e parapetto in legno
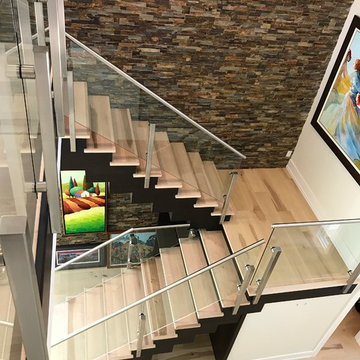
Ispirazione per una scala a "U" moderna di medie dimensioni con pedata in legno, alzata in legno verniciato e parapetto in vetro
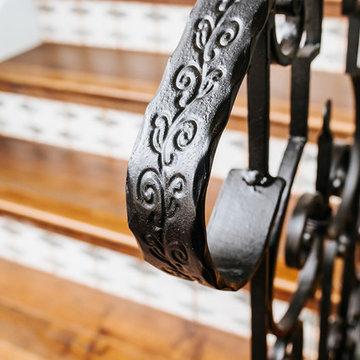
Snap Chic Photography
Idee per una scala a "U" country con pedata in terracotta, alzata in legno e parapetto in metallo
Idee per una scala a "U" country con pedata in terracotta, alzata in legno e parapetto in metallo
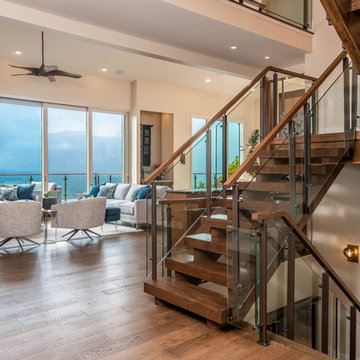
Foto di una grande scala a "U" minimalista con pedata in legno, nessuna alzata e parapetto in vetro
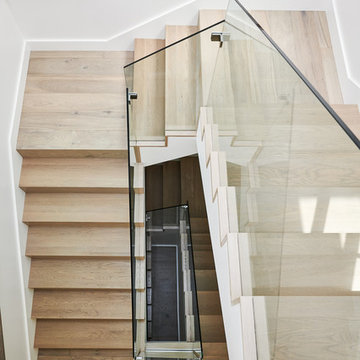
Esempio di una grande scala a "U" chic con pedata in legno, alzata in legno e parapetto in legno
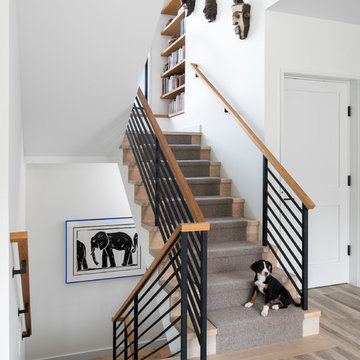
This central staircase offers access to all three levels of the home. Along side the staircase is a elevator that also accesses all 3 levels of living space.
17.018 Foto di scale a "U"
7