17.018 Foto di scale a "U"
Filtra anche per:
Budget
Ordina per:Popolari oggi
81 - 100 di 17.018 foto
1 di 3
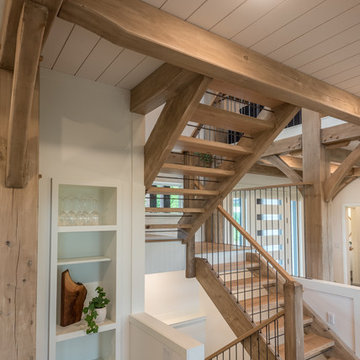
Idee per una scala a "U" rustica di medie dimensioni con pedata in legno, nessuna alzata e parapetto in materiali misti
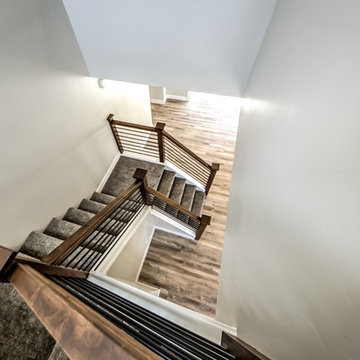
Idee per una scala a "U" tradizionale di medie dimensioni con pedata in moquette, alzata in moquette e parapetto in materiali misti
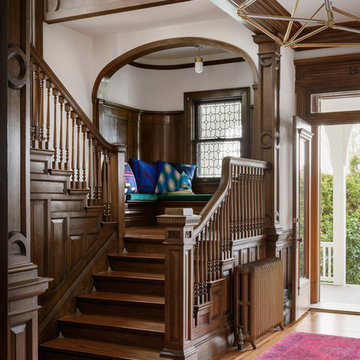
Idee per una scala a "U" classica con pedata in legno, alzata in legno e parapetto in legno
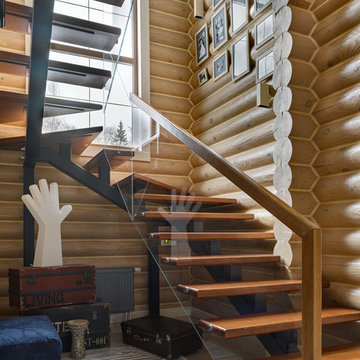
Ispirazione per una scala a "U" country con pedata in legno, nessuna alzata, parapetto in materiali misti e decorazioni per pareti
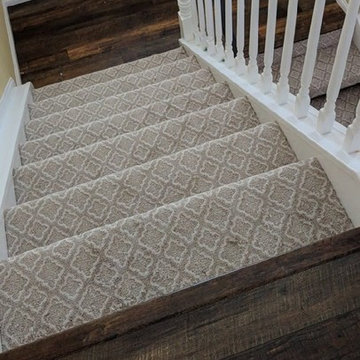
Kane Kaplani Carpet
Esempio di una scala a "U" chic di medie dimensioni con pedata in moquette, alzata in moquette e parapetto in legno
Esempio di una scala a "U" chic di medie dimensioni con pedata in moquette, alzata in moquette e parapetto in legno

This beautiful 1881 Alameda Victorian cottage, wonderfully embodying the Transitional Gothic-Eastlake era, had most of its original features intact. Our clients, one of whom is a painter, wanted to preserve the beauty of the historic home while modernizing its flow and function.
From several small rooms, we created a bright, open artist’s studio. We dug out the basement for a large workshop, extending a new run of stair in keeping with the existing original staircase. While keeping the bones of the house intact, we combined small spaces into large rooms, closed off doorways that were in awkward places, removed unused chimneys, changed the circulation through the house for ease and good sightlines, and made new high doorways that work gracefully with the eleven foot high ceilings. We removed inconsistent picture railings to give wall space for the clients’ art collection and to enhance the height of the rooms. From a poorly laid out kitchen and adjunct utility rooms, we made a large kitchen and family room with nine-foot-high glass doors to a new large deck. A tall wood screen at one end of the deck, fire pit, and seating give the sense of an outdoor room, overlooking the owners’ intensively planted garden. A previous mismatched addition at the side of the house was removed and a cozy outdoor living space made where morning light is received. The original house was segmented into small spaces; the new open design lends itself to the clients’ lifestyle of entertaining groups of people, working from home, and enjoying indoor-outdoor living.
Photography by Kurt Manley.
https://saikleyarchitects.com/portfolio/artists-victorian/
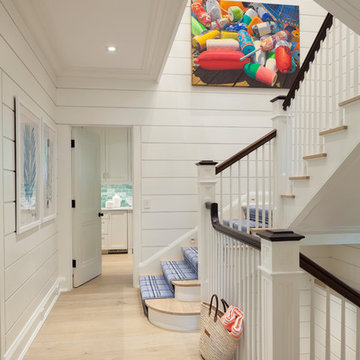
Foto di una scala a "U" stile marinaro con pedata in moquette, alzata in moquette e parapetto in legno
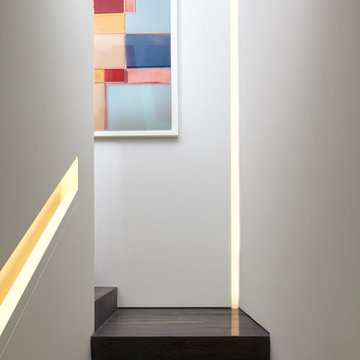
Joshua McHugh
Esempio di una piccola scala a "U" minimalista con pedata in legno, alzata in legno e parapetto in legno
Esempio di una piccola scala a "U" minimalista con pedata in legno, alzata in legno e parapetto in legno
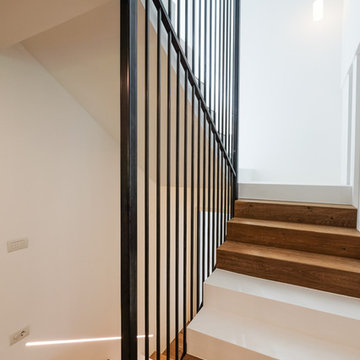
Idee per una scala a "U" design con pedata in legno, alzata in legno e parapetto in metallo
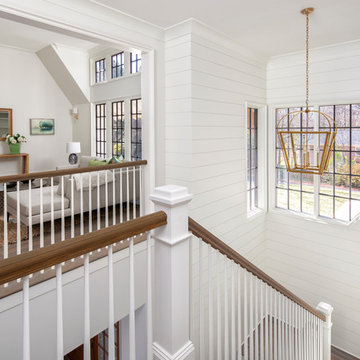
Esempio di una grande scala a "U" classica con pedata in legno, alzata in legno verniciato e parapetto in legno

Gorgeous stairway By 2id Interiors
Esempio di una grande scala a "U" contemporanea con pedata in legno, alzata in legno e parapetto in vetro
Esempio di una grande scala a "U" contemporanea con pedata in legno, alzata in legno e parapetto in vetro
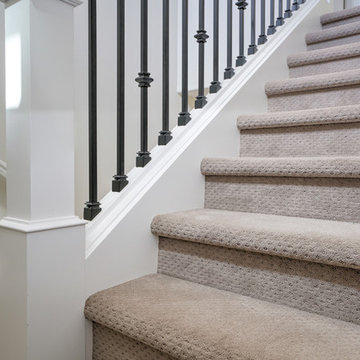
Foto di una scala a "U" chic con pedata in moquette, alzata in moquette e parapetto in materiali misti
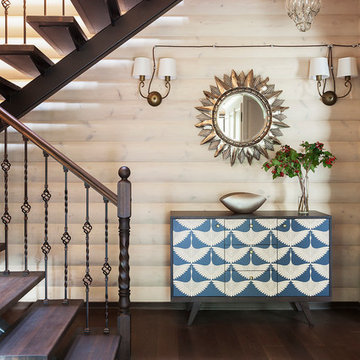
Юрий Гришко
Immagine di una scala a "U" classica di medie dimensioni con pedata in legno verniciato, nessuna alzata e parapetto in legno
Immagine di una scala a "U" classica di medie dimensioni con pedata in legno verniciato, nessuna alzata e parapetto in legno
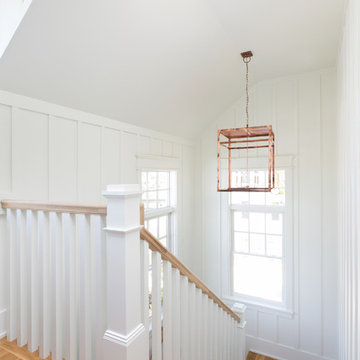
Patrick Brickman
Esempio di una scala a "U" country di medie dimensioni con pedata in legno, alzata in legno verniciato e parapetto in legno
Esempio di una scala a "U" country di medie dimensioni con pedata in legno, alzata in legno verniciato e parapetto in legno

Builder: Brad DeHaan Homes
Photographer: Brad Gillette
Every day feels like a celebration in this stylish design that features a main level floor plan perfect for both entertaining and convenient one-level living. The distinctive transitional exterior welcomes friends and family with interesting peaked rooflines, stone pillars, stucco details and a symmetrical bank of windows. A three-car garage and custom details throughout give this compact home the appeal and amenities of a much-larger design and are a nod to the Craftsman and Mediterranean designs that influenced this updated architectural gem. A custom wood entry with sidelights match the triple transom windows featured throughout the house and echo the trim and features seen in the spacious three-car garage. While concentrated on one main floor and a lower level, there is no shortage of living and entertaining space inside. The main level includes more than 2,100 square feet, with a roomy 31 by 18-foot living room and kitchen combination off the central foyer that’s perfect for hosting parties or family holidays. The left side of the floor plan includes a 10 by 14-foot dining room, a laundry and a guest bedroom with bath. To the right is the more private spaces, with a relaxing 11 by 10-foot study/office which leads to the master suite featuring a master bath, closet and 13 by 13-foot sleeping area with an attractive peaked ceiling. The walkout lower level offers another 1,500 square feet of living space, with a large family room, three additional family bedrooms and a shared bath.
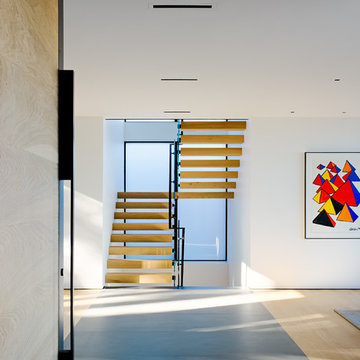
Joe Fletcher
Idee per una scala a "U" moderna con pedata in legno, nessuna alzata e parapetto in materiali misti
Idee per una scala a "U" moderna con pedata in legno, nessuna alzata e parapetto in materiali misti
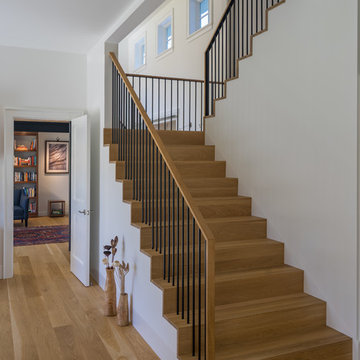
ericrothphoto.com
Foto di una scala a "U" contemporanea con pedata in legno, alzata in legno e parapetto in materiali misti
Foto di una scala a "U" contemporanea con pedata in legno, alzata in legno e parapetto in materiali misti
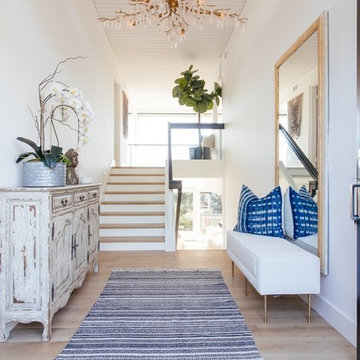
Foto di una scala a "U" stile marino di medie dimensioni con pedata in legno, alzata in legno verniciato e parapetto in vetro
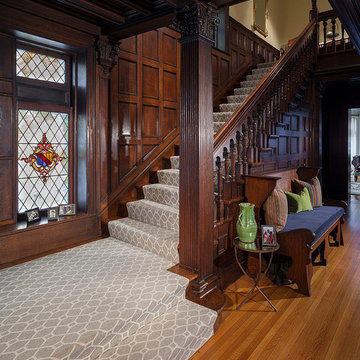
Jay Rosenblatt Photography
Ispirazione per una grande scala a "U" vittoriana con pedata in moquette, alzata in legno e parapetto in legno
Ispirazione per una grande scala a "U" vittoriana con pedata in moquette, alzata in legno e parapetto in legno
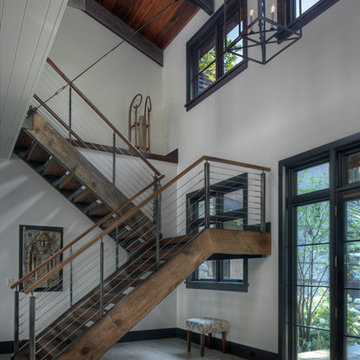
Ispirazione per una grande scala a "U" stile rurale con pedata in legno, nessuna alzata e parapetto in metallo
17.018 Foto di scale a "U"
5